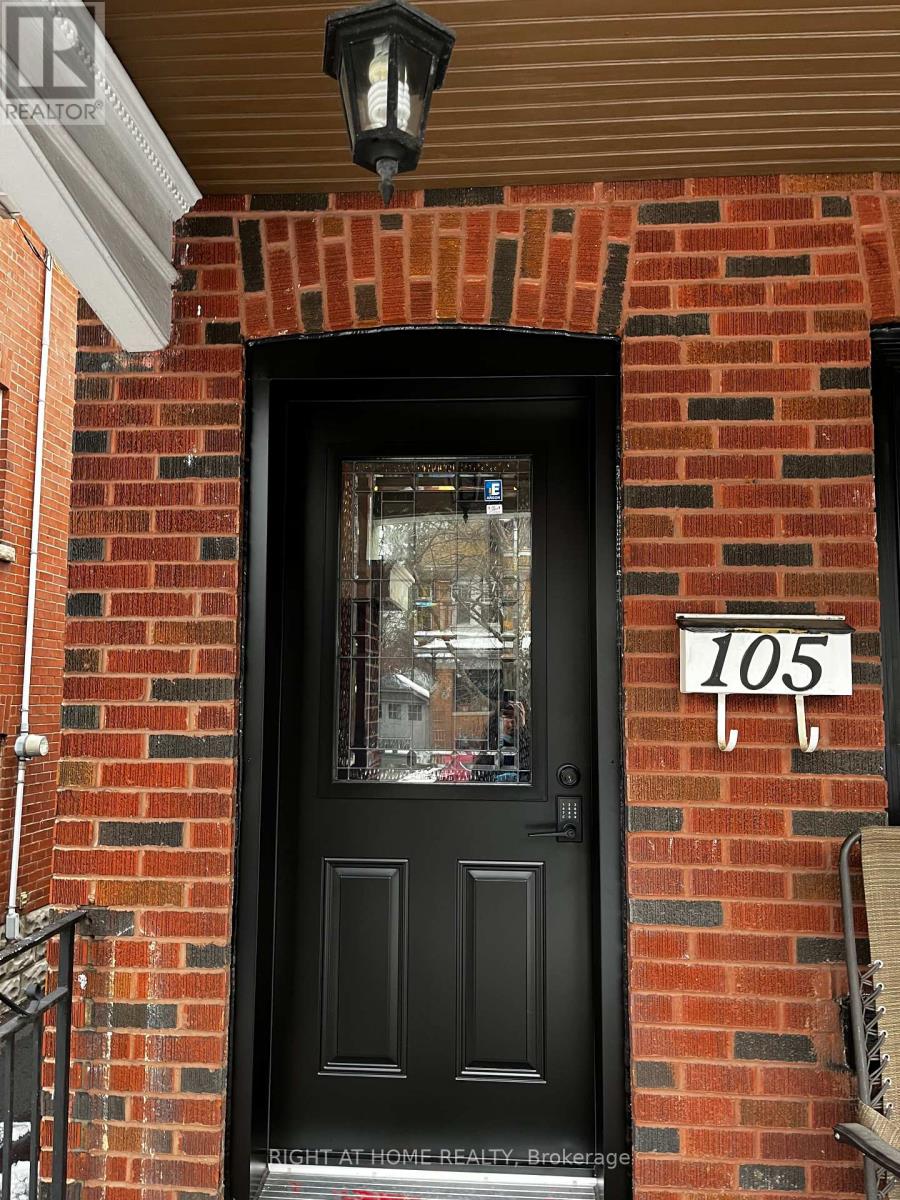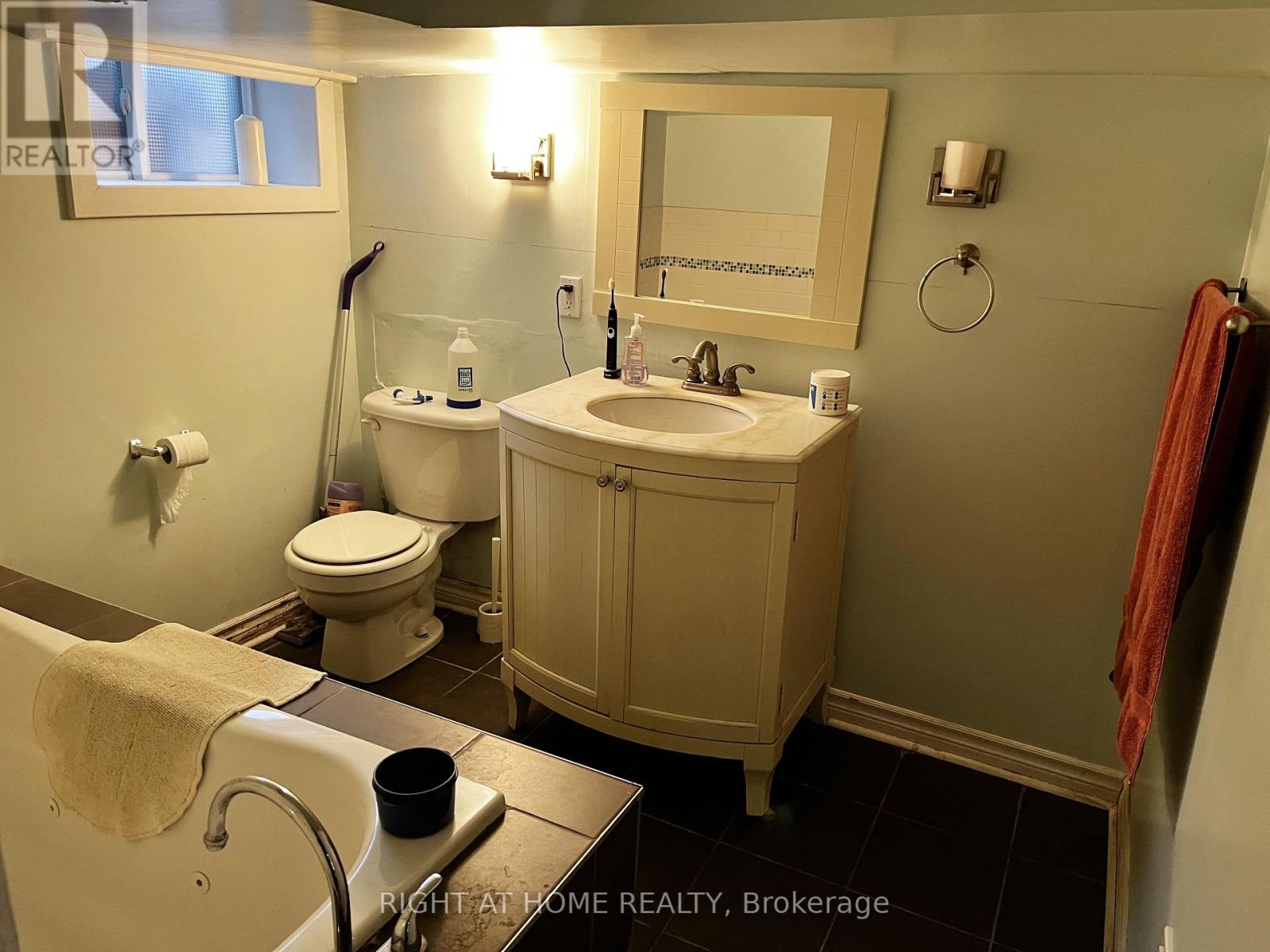105 Rothsay Avenue Hamilton, Ontario L8M 3G3
$539,000
REMARKABLE ROTHSAY! Attention designers and renovators! Nestled on one of the city's most desirable streets at the foot of the escarpment, just steps from Gage Park and minutes from trendy Ottawa St, 105 Rothsay offers the perfect blend of opportunity and potential in a family-friendly neighbourhood. Surrounded by the historical charm of the 1920s, this spacious 2-storey home is ready for your creative transformation. The home is bathed in natural light, thanks to its many windows framed with beautiful wood trim and a skylight that brightens the second-floor hallway. Recent updates include a new IKO roofing system with a 20-year transferable warranty and Velux skylight (June 2024), plus a modern front door with convenient keypad access (October 2024). Additional features include a practical mudroom and a garden shed for extra storage. Don't miss this incredible opportunity to reimagine a home in a vibrant, historical neighbourhood filled with charm and character! Mutual driveway / easement is currently shared with neighbour. **** EXTRAS **** Walk into Gage Park from Montclair, with trails, beautiful gardens, playground & spray pad, lawn bowling and tennis clubs, tropical greenhouse, baseball diamond, Children's Museum, pump track, bandshell, and the iconic Gage Park Fountain. (id:24801)
Property Details
| MLS® Number | X11910350 |
| Property Type | Single Family |
| Community Name | Delta |
| AmenitiesNearBy | Park |
| CommunityFeatures | Community Centre |
| Features | Conservation/green Belt |
| Structure | Deck, Shed |
| ViewType | Mountain View |
Building
| BathroomTotal | 2 |
| BedroomsAboveGround | 3 |
| BedroomsTotal | 3 |
| Amenities | Fireplace(s) |
| Appliances | Water Heater |
| BasementDevelopment | Finished |
| BasementType | N/a (finished) |
| ConstructionStyleAttachment | Detached |
| CoolingType | Central Air Conditioning |
| ExteriorFinish | Brick, Vinyl Siding |
| FireplacePresent | Yes |
| FlooringType | Hardwood |
| FoundationType | Unknown |
| HeatingFuel | Natural Gas |
| HeatingType | Forced Air |
| StoriesTotal | 2 |
| SizeInterior | 1099.9909 - 1499.9875 Sqft |
| Type | House |
| UtilityWater | Municipal Water |
Land
| Acreage | No |
| LandAmenities | Park |
| Sewer | Sanitary Sewer |
| SizeDepth | 100 Ft |
| SizeFrontage | 22 Ft |
| SizeIrregular | 22 X 100 Ft |
| SizeTotalText | 22 X 100 Ft|under 1/2 Acre |
| ZoningDescription | R1a |
Rooms
| Level | Type | Length | Width | Dimensions |
|---|---|---|---|---|
| Second Level | Primary Bedroom | 6.096 m | 2.8194 m | 6.096 m x 2.8194 m |
| Second Level | Bedroom 2 | 2.794 m | 2.7686 m | 2.794 m x 2.7686 m |
| Second Level | Bedroom 3 | 3.3528 m | 3.175 m | 3.3528 m x 3.175 m |
| Basement | Recreational, Games Room | 4.1402 m | 4.6736 m | 4.1402 m x 4.6736 m |
| Main Level | Living Room | 3.2766 m | 3.4798 m | 3.2766 m x 3.4798 m |
| Main Level | Dining Room | 3.6322 m | 3.9116 m | 3.6322 m x 3.9116 m |
| Main Level | Kitchen | 3.0734 m | 3.2004 m | 3.0734 m x 3.2004 m |
https://www.realtor.ca/real-estate/27773129/105-rothsay-avenue-hamilton-delta-delta
Interested?
Contact us for more information
Andrea Lopes
Broker
5111 New Street Unit 101
Burlington, Ontario L7L 1V2

















