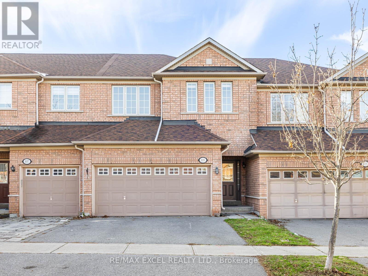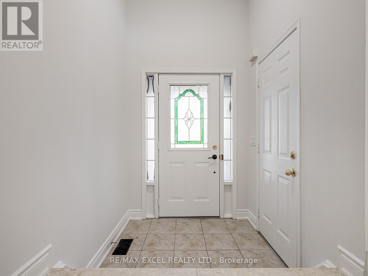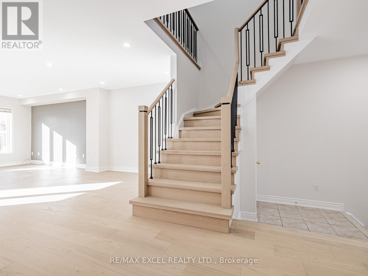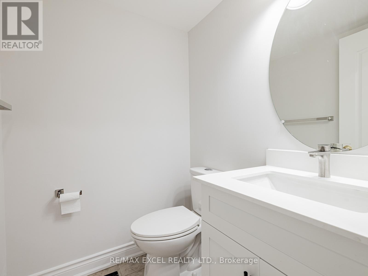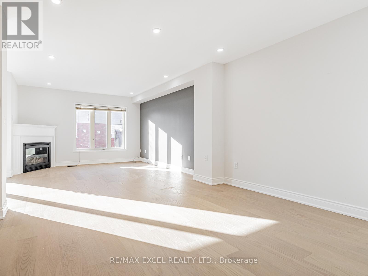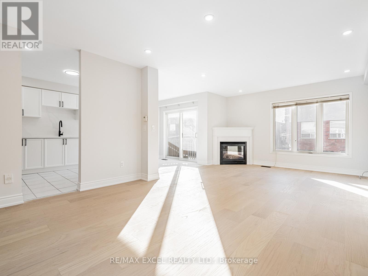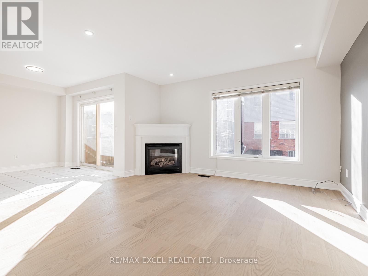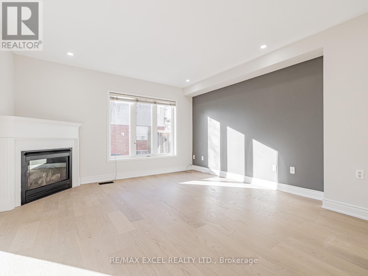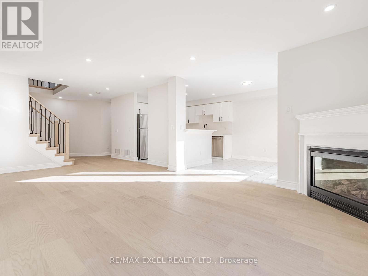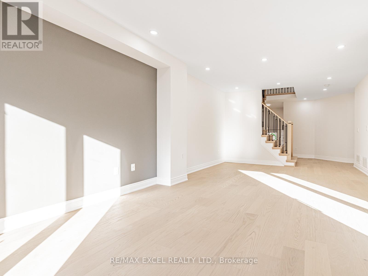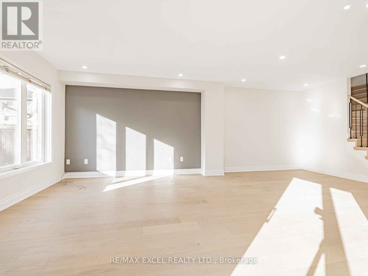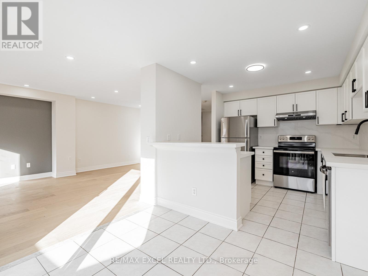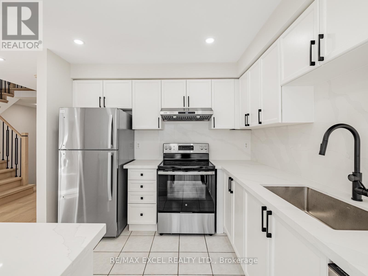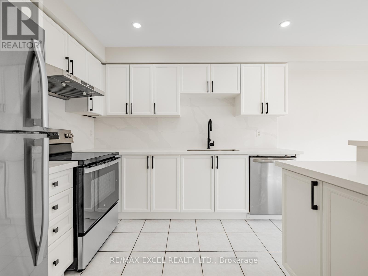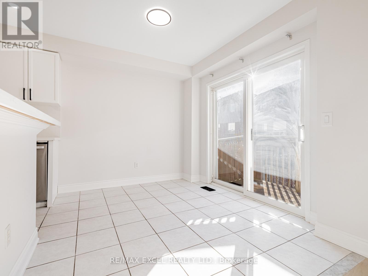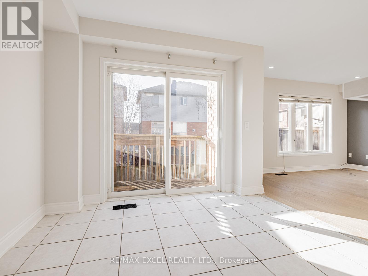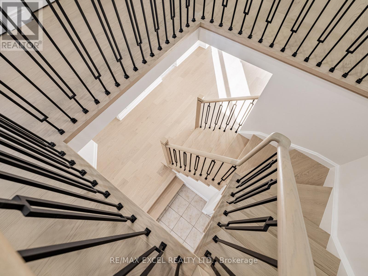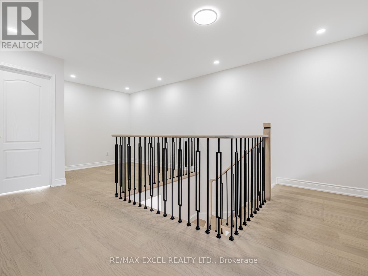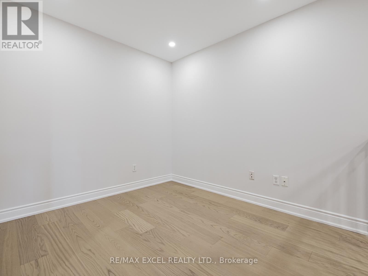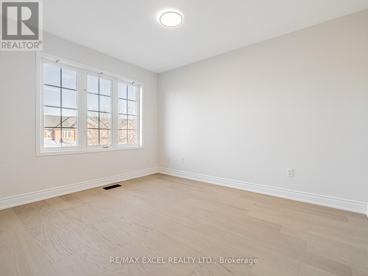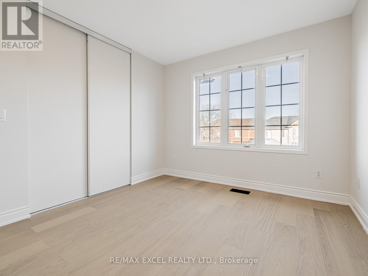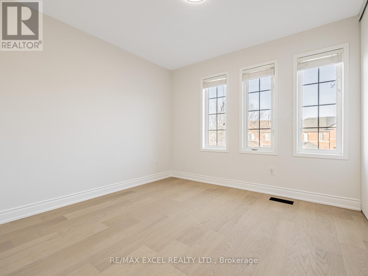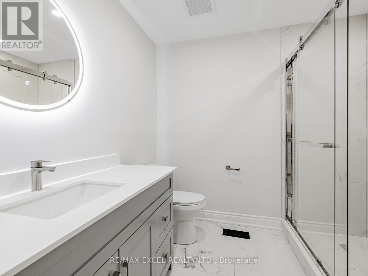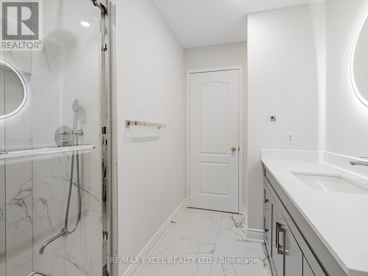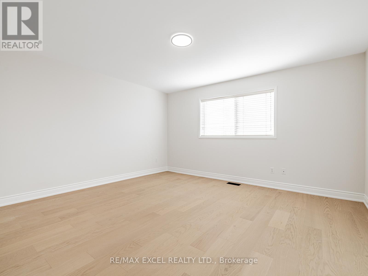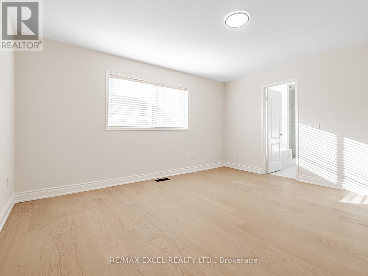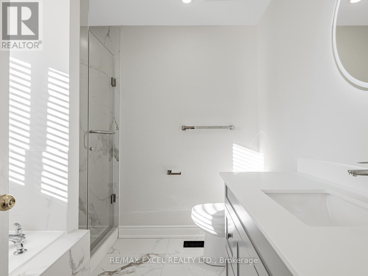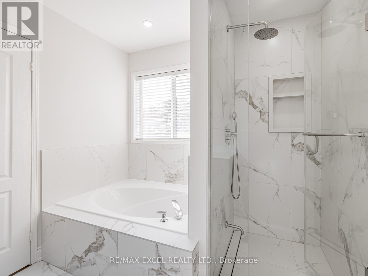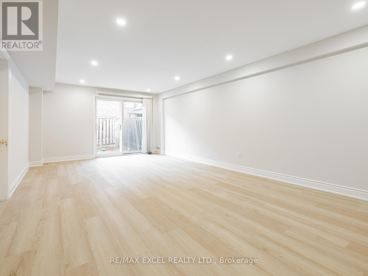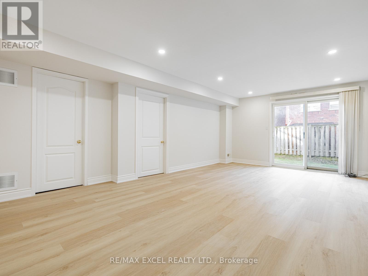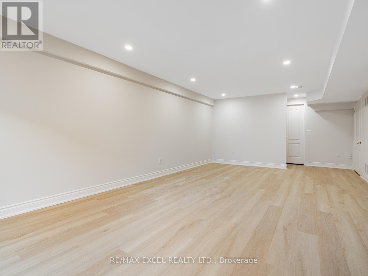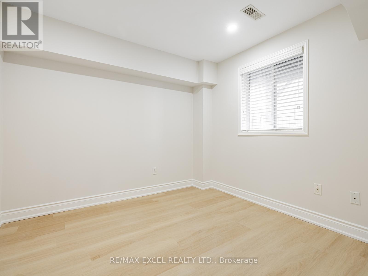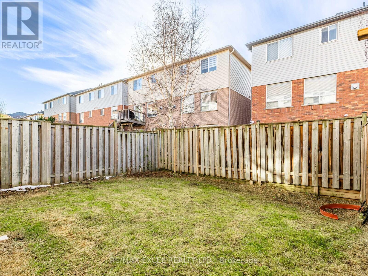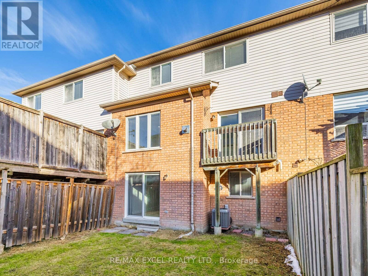105 Millcliff Circle Aurora, Ontario L4G 7P1
$3,500 Monthly
Beautifully renovated double-garage Freehold townhouse in one of Aurora's most desirable family communities. This bright and spacious home features brand-new hardwood flooring, fresh professional paint, abundant LED pot lights, and a modern open-concept layout.The upgraded kitchen offers a large center island, premium quartz countertops, stylish cabinetry, and high-end stainless steel appliances, with a breakfast area that walks out to a private balcony. The inviting family room includes a cozy gas fireplace and large windows for excellent natural light. Direct indoor access to the double garage adds year-round convenience.The second floor includes 3 generous bedrooms plus an open-concept den ideal for a home office or study area. The primary suite features a walk-in closet and a beautifully upgraded 5-piece ensuite.The finished walk-out basement provides an additional bedroom, new flooring, a large recreation area, and full-size windows-perfect for guests, extended family, teens, or multi-purpose living.Parking for up to 4 vehicles. Located on a quiet, family-friendly street close to parks, top schools, shopping, restaurants, community centres, Hwy 404 and Aurora GO Station. A move-in-ready home offering exceptional value, style, and convenience. (id:24801)
Property Details
| MLS® Number | N12563782 |
| Property Type | Single Family |
| Community Name | Aurora Grove |
| Equipment Type | Water Heater |
| Features | Carpet Free |
| Parking Space Total | 4 |
| Rental Equipment Type | Water Heater |
Building
| Bathroom Total | 3 |
| Bedrooms Above Ground | 3 |
| Bedrooms Below Ground | 2 |
| Bedrooms Total | 5 |
| Appliances | Dishwasher, Dryer, Stove, Washer, Window Coverings, Refrigerator |
| Basement Development | Finished |
| Basement Features | Walk Out |
| Basement Type | N/a (finished) |
| Construction Style Attachment | Attached |
| Cooling Type | Central Air Conditioning |
| Exterior Finish | Brick |
| Fireplace Present | Yes |
| Flooring Type | Vinyl, Ceramic, Hardwood |
| Foundation Type | Concrete |
| Half Bath Total | 1 |
| Heating Fuel | Natural Gas |
| Heating Type | Forced Air |
| Stories Total | 2 |
| Size Interior | 1,500 - 2,000 Ft2 |
| Type | Row / Townhouse |
| Utility Water | Municipal Water |
Parking
| Garage |
Land
| Acreage | No |
| Sewer | Sanitary Sewer |
| Size Depth | 91 Ft ,10 In |
| Size Frontage | 23 Ft ,9 In |
| Size Irregular | 23.8 X 91.9 Ft |
| Size Total Text | 23.8 X 91.9 Ft |
Rooms
| Level | Type | Length | Width | Dimensions |
|---|---|---|---|---|
| Second Level | Primary Bedroom | 4.4 m | 4.19 m | 4.4 m x 4.19 m |
| Second Level | Bedroom 2 | 3.58 m | 3.06 m | 3.58 m x 3.06 m |
| Second Level | Bedroom 3 | 3.1 m | 3.04 m | 3.1 m x 3.04 m |
| Second Level | Den | 2.88 m | 2.53 m | 2.88 m x 2.53 m |
| Basement | Bedroom 4 | 2.88 m | 2.77 m | 2.88 m x 2.77 m |
| Basement | Recreational, Games Room | 6.59 m | 4.14 m | 6.59 m x 4.14 m |
| Main Level | Foyer | 3.33 m | 1.68 m | 3.33 m x 1.68 m |
| Main Level | Dining Room | 3.98 m | 2.95 m | 3.98 m x 2.95 m |
| Main Level | Family Room | 3.98 m | 3.7 m | 3.98 m x 3.7 m |
| Main Level | Kitchen | 3.04 m | 2.9 m | 3.04 m x 2.9 m |
| Main Level | Eating Area | 3.04 m | 2.6 m | 3.04 m x 2.6 m |
https://www.realtor.ca/real-estate/29123590/105-millcliff-circle-aurora-aurora-grove-aurora-grove
Contact Us
Contact us for more information
Michelle Peng
Broker
www.remaxactionteam.com/
50 Acadia Ave Suite 120
Markham, Ontario L3R 0B3
(905) 475-4750
(905) 475-4770
www.remaxexcel.com/
Steven Ku
Broker
50 Acadia Ave Suite 120
Markham, Ontario L3R 0B3
(905) 475-4750
(905) 475-4770
www.remaxexcel.com/


