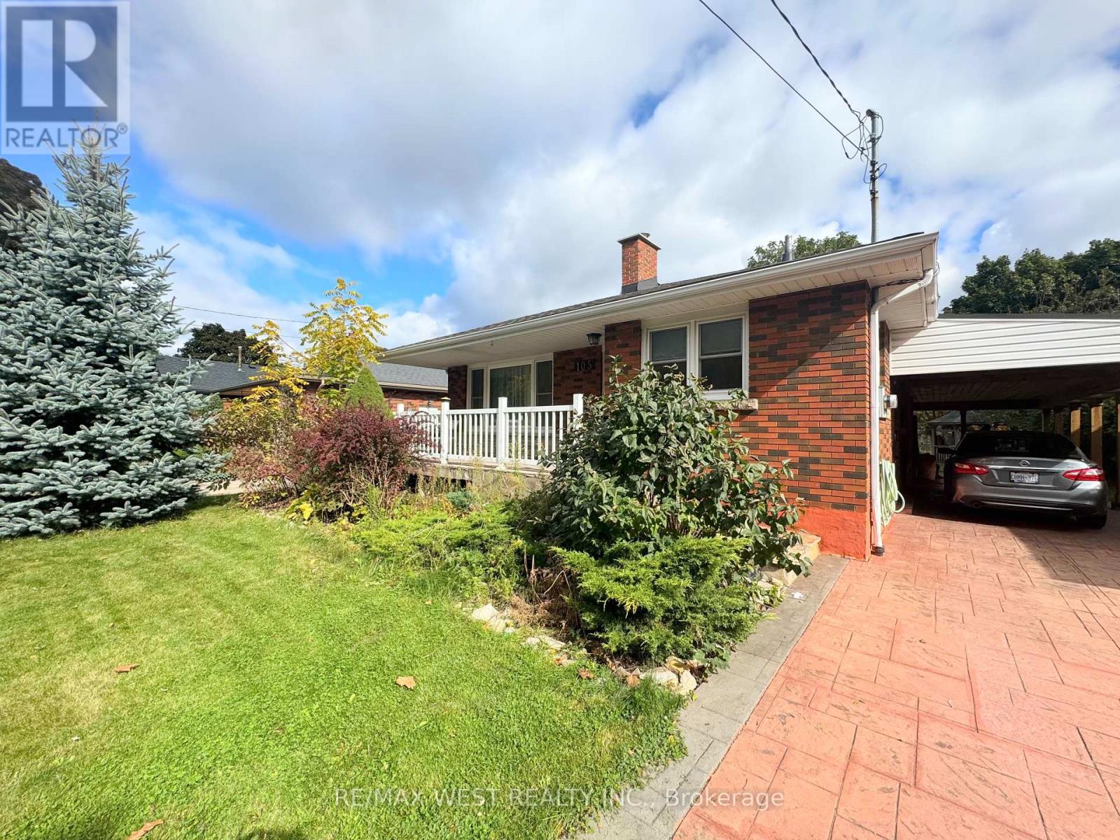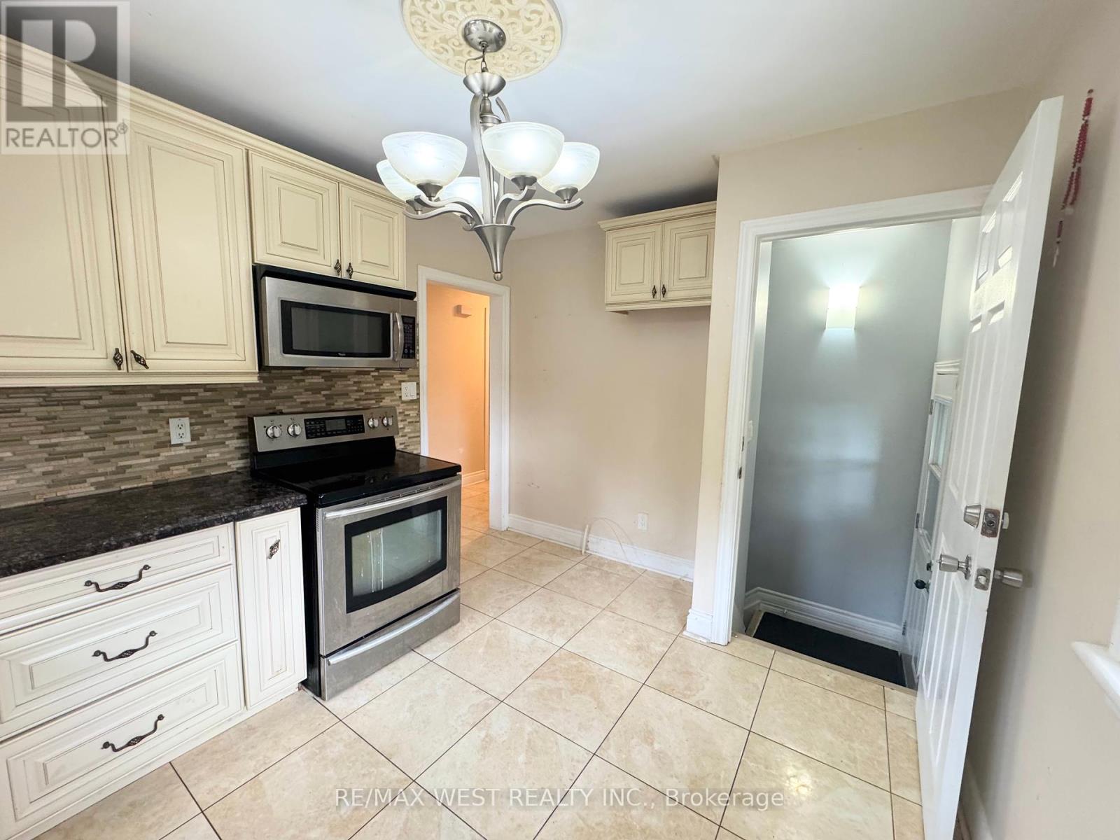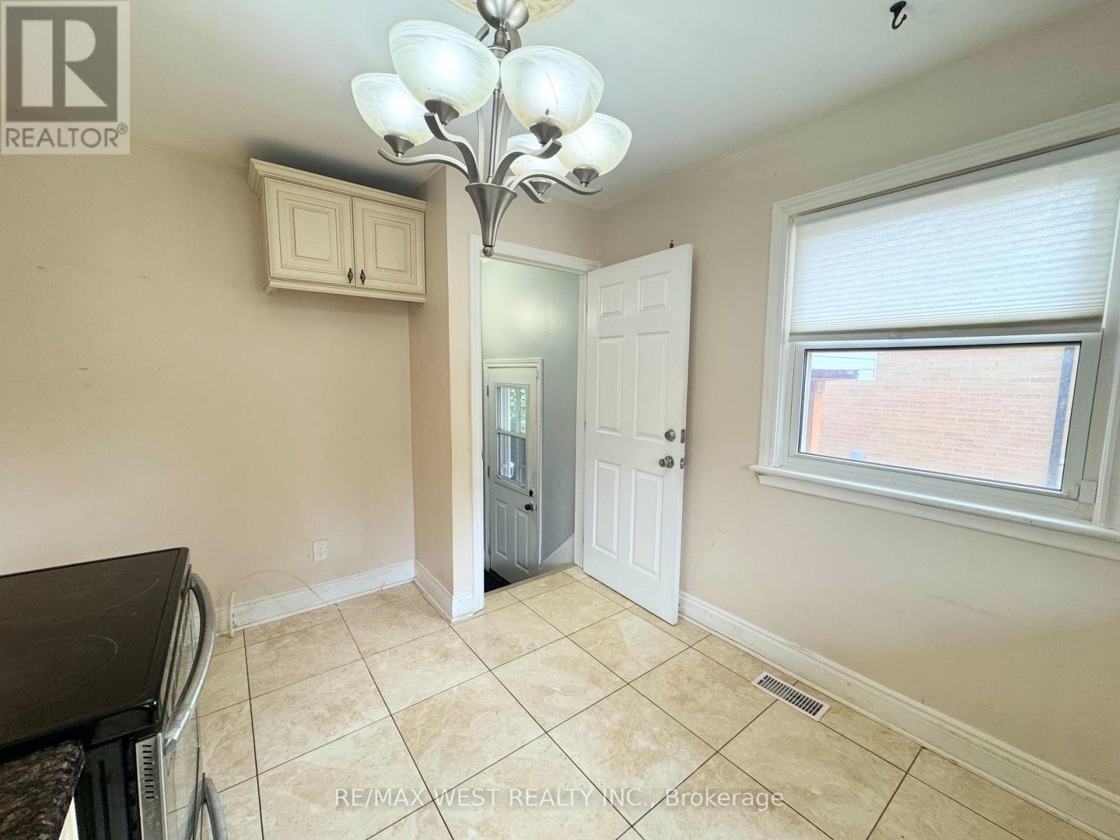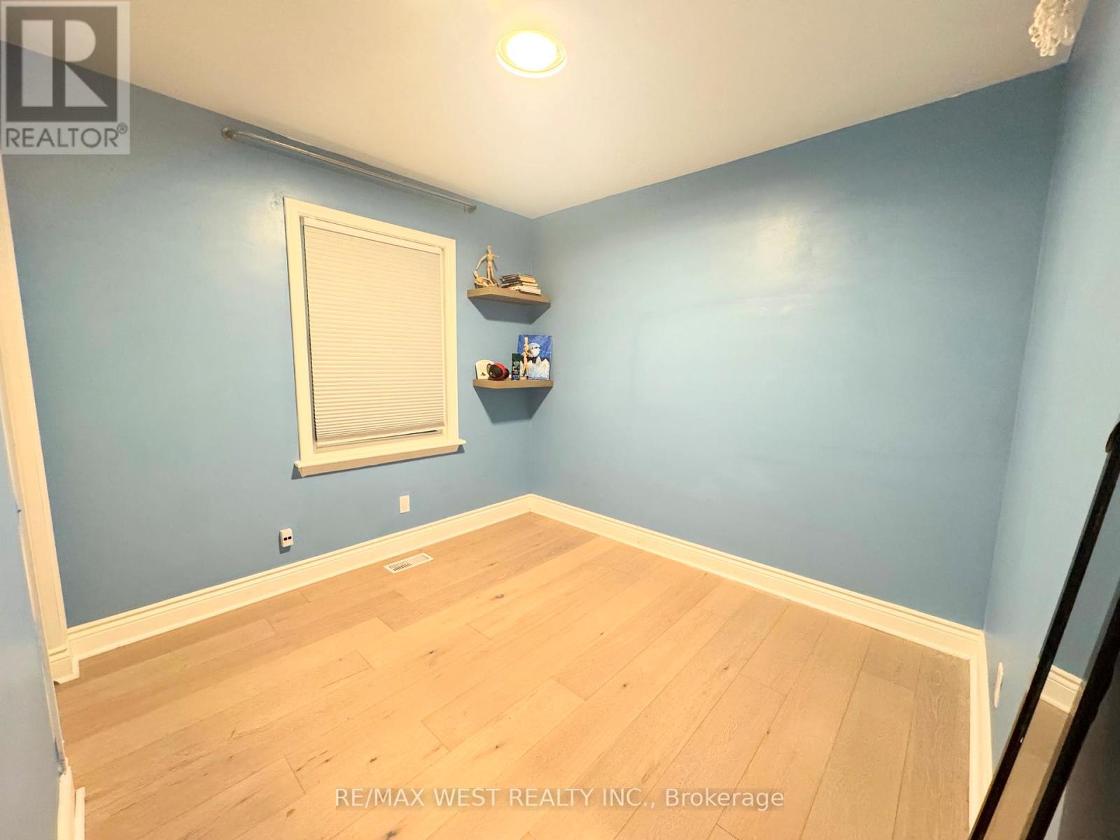105 Kings Forest Drive Hamilton, Ontario L8T 4J8
4 Bedroom
2 Bathroom
1099.9909 - 1499.9875 sqft
Bungalow
Fireplace
Central Air Conditioning
Forced Air
$799,000
Impressive bungalow in one of Hamilton's sought-after neighborhoods. You will love the upgrades and the premium lot. This home has recently been upgraded with a stamped-concrete driveway, flagstone porch, spacious dining room, two fireplaces and a finished basement with a side entrance, wet bar, bedroom and washroom. (id:24801)
Property Details
| MLS® Number | X9892479 |
| Property Type | Single Family |
| Community Name | Huntington |
| AmenitiesNearBy | Hospital, Public Transit, Schools |
| ParkingSpaceTotal | 6 |
Building
| BathroomTotal | 2 |
| BedroomsAboveGround | 3 |
| BedroomsBelowGround | 1 |
| BedroomsTotal | 4 |
| Appliances | Dishwasher, Dryer, Refrigerator, Stove, Washer |
| ArchitecturalStyle | Bungalow |
| BasementDevelopment | Finished |
| BasementType | N/a (finished) |
| ConstructionStyleAttachment | Detached |
| CoolingType | Central Air Conditioning |
| ExteriorFinish | Brick |
| FireplacePresent | Yes |
| FlooringType | Laminate, Ceramic |
| HeatingFuel | Natural Gas |
| HeatingType | Forced Air |
| StoriesTotal | 1 |
| SizeInterior | 1099.9909 - 1499.9875 Sqft |
| Type | House |
| UtilityWater | Municipal Water |
Parking
| Carport |
Land
| Acreage | No |
| FenceType | Fenced Yard |
| LandAmenities | Hospital, Public Transit, Schools |
| Sewer | Sanitary Sewer |
| SizeDepth | 125 Ft |
| SizeFrontage | 50 Ft |
| SizeIrregular | 50 X 125 Ft ; As Per Deed |
| SizeTotalText | 50 X 125 Ft ; As Per Deed |
| ZoningDescription | Residential |
Rooms
| Level | Type | Length | Width | Dimensions |
|---|---|---|---|---|
| Basement | Recreational, Games Room | 6.5 m | 5 m | 6.5 m x 5 m |
| Basement | Bedroom 4 | 3.66 m | 3.63 m | 3.66 m x 3.63 m |
| Basement | Laundry Room | 4.15 m | 3.87 m | 4.15 m x 3.87 m |
| Main Level | Living Room | 5.93 m | 4.39 m | 5.93 m x 4.39 m |
| Main Level | Kitchen | 3.78 m | 2.92 m | 3.78 m x 2.92 m |
| Main Level | Primary Bedroom | 4.24 m | 3.33 m | 4.24 m x 3.33 m |
| Main Level | Bedroom 2 | 2.9 m | 2.92 m | 2.9 m x 2.92 m |
| Main Level | Bedroom 3 | 2.79 m | 2.92 m | 2.79 m x 2.92 m |
https://www.realtor.ca/real-estate/27603137/105-kings-forest-drive-hamilton-huntington-huntington
Interested?
Contact us for more information
Jainarine (Jay) Brijpaul
Broker
RE/MAX West Realty Inc.
96 Rexdale Blvd.
Toronto, Ontario M9W 1N7
96 Rexdale Blvd.
Toronto, Ontario M9W 1N7
Anjie Brijpaul
Broker
RE/MAX West Realty Inc.
96 Rexdale Blvd.
Toronto, Ontario M9W 1N7
96 Rexdale Blvd.
Toronto, Ontario M9W 1N7











































