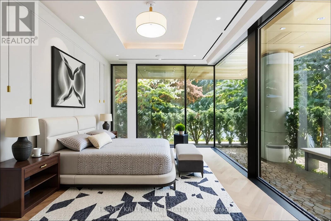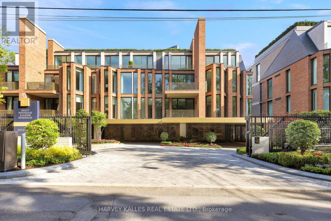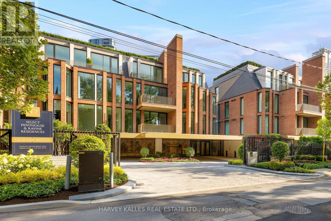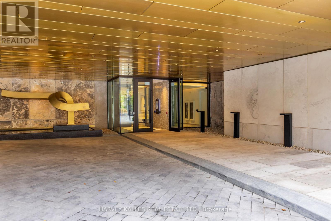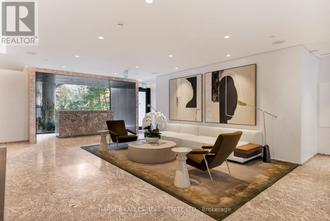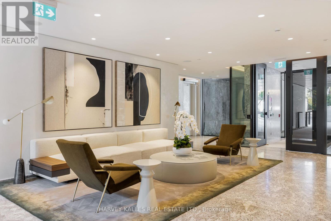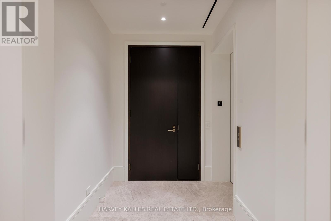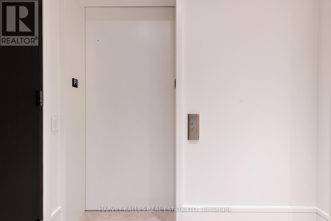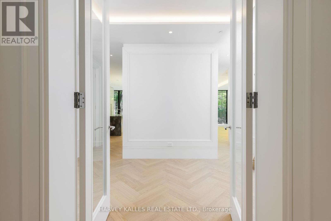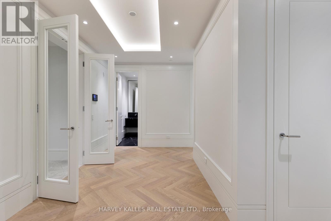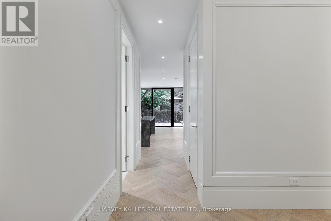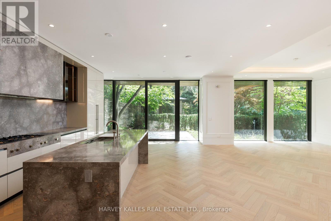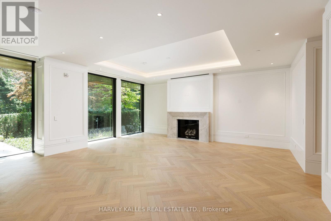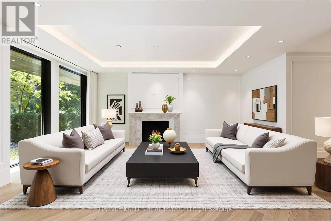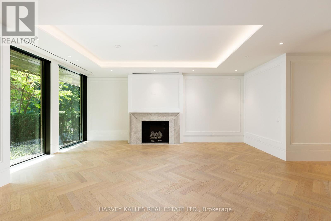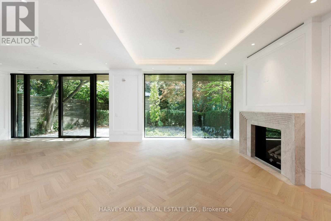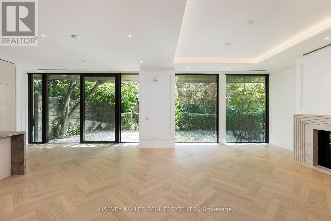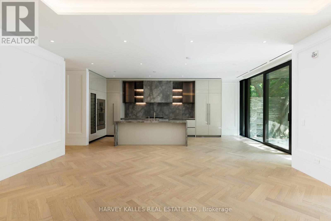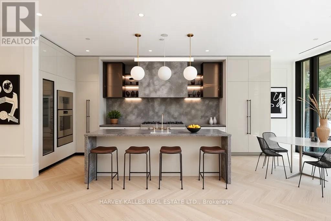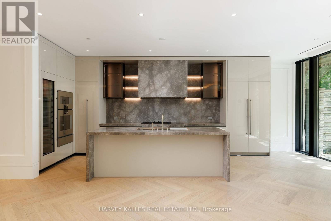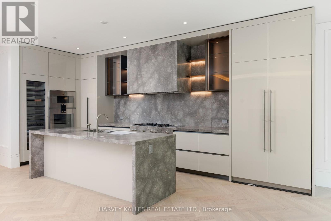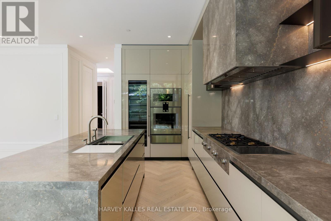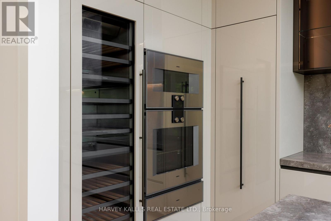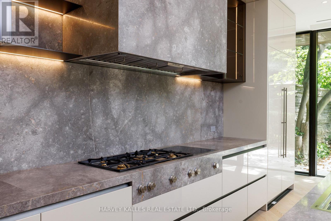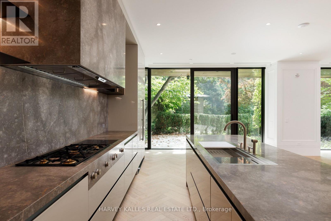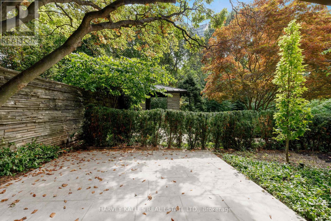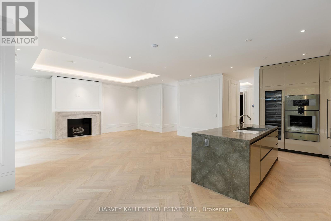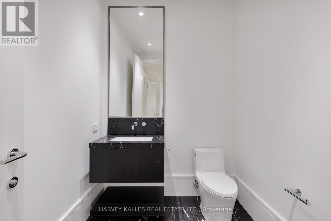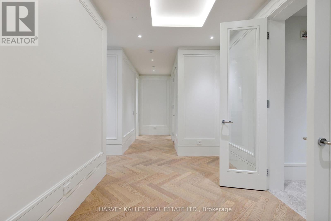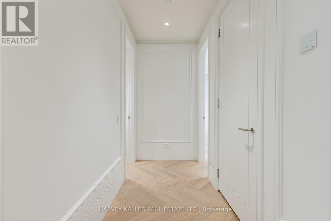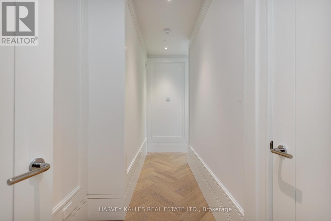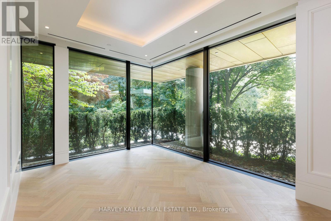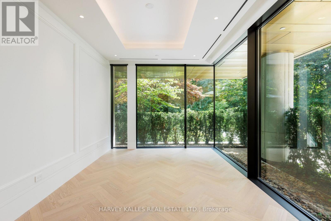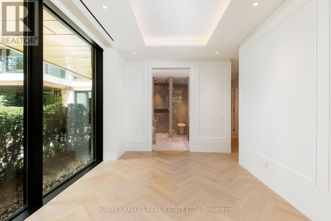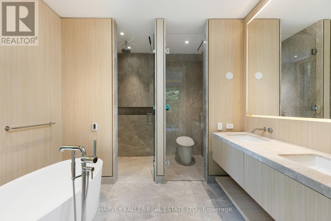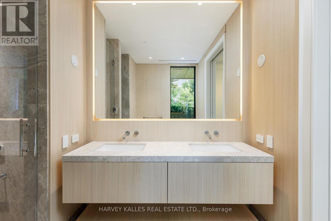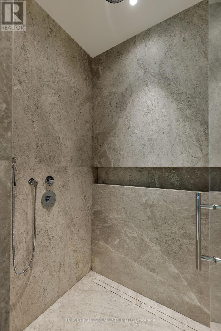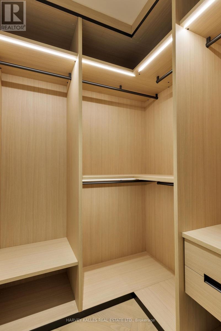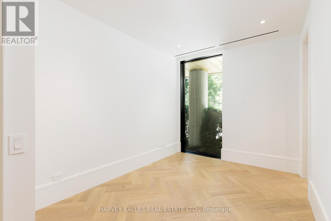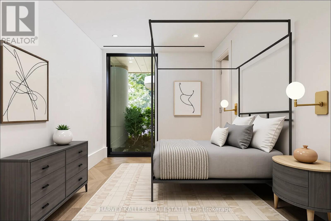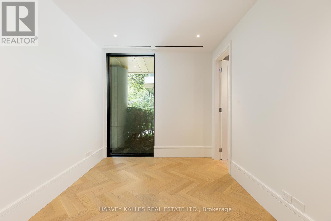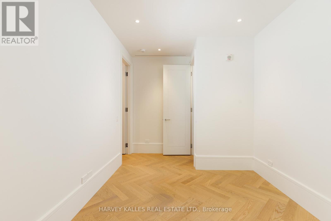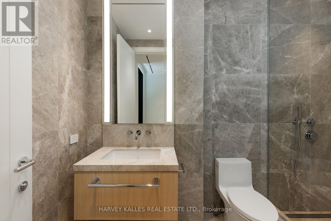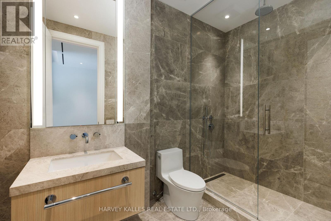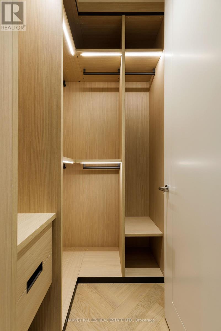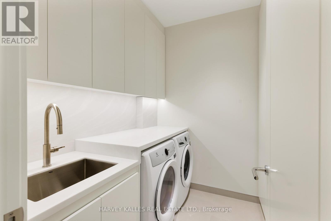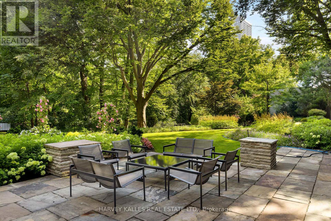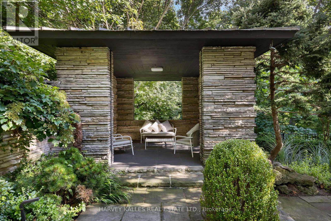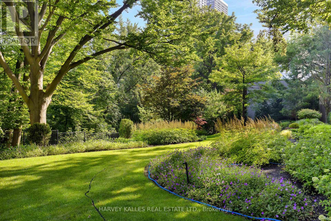105 - 7 Dale Avenue Toronto, Ontario M4W 1K2
$16,500 Monthly
Exquisite in every detail, from the stone, glass, bronze, and brick façades envisioned by Hariri Pontarini to the sublime interiors crafted by Studio Munge, this brand new 2 bedroom, 3 bath suite on Dale Avenue epitomizes Rosedale elegance. Sun-drenched spaces with 10-foot ceilings, wide-plank oak herringbone floors, and floor to ceiling windows open to a private terrace overlooking mature trees and meticulously designed gardens. The primary retreat features a spa-inspired 5-piece ensuite and expansive dressing room, while the kitchen showcases Molteni/Dada custom cabinetry, Gaggenau appliances, and Waterworks fixtures. A private elevator vestibule provides secure, direct access to the suite. Residents enjoy world-class amenities, including a state of the art fitness facility with yoga studio, Techno Gym equipment, wet/dry saunas, an EV-ready secure garage, and dedicated concierge minutes from Rosedale's gardens, top schools, dining, and boutique shopping. (id:24801)
Property Details
| MLS® Number | C12419669 |
| Property Type | Single Family |
| Community Name | Rosedale-Moore Park |
| Amenities Near By | Park |
| Community Features | Pet Restrictions |
| Features | Ravine, Elevator, Balcony, Carpet Free |
| Parking Space Total | 2 |
| Structure | Patio(s) |
| View Type | Valley View |
Building
| Bathroom Total | 3 |
| Bedrooms Above Ground | 2 |
| Bedrooms Total | 2 |
| Amenities | Security/concierge, Exercise Centre, Sauna, Car Wash |
| Appliances | Oven - Built-in |
| Cooling Type | Central Air Conditioning |
| Exterior Finish | Brick, Stone |
| Fireplace Present | Yes |
| Flooring Type | Hardwood, Ceramic |
| Half Bath Total | 1 |
| Heating Fuel | Natural Gas |
| Heating Type | Forced Air |
| Size Interior | 2,000 - 2,249 Ft2 |
| Type | Apartment |
Parking
| Underground | |
| Garage |
Land
| Acreage | No |
| Fence Type | Fenced Yard |
| Land Amenities | Park |
| Landscape Features | Landscaped |
Rooms
| Level | Type | Length | Width | Dimensions |
|---|---|---|---|---|
| Flat | Foyer | 4.6 m | 4.74 m | 4.6 m x 4.74 m |
| Flat | Kitchen | 2.48 m | 7.34 m | 2.48 m x 7.34 m |
| Flat | Living Room | 7.29 m | 6.63 m | 7.29 m x 6.63 m |
| Flat | Primary Bedroom | 3.48 m | 5.08 m | 3.48 m x 5.08 m |
| Flat | Bedroom 2 | 4.97 m | 2.92 m | 4.97 m x 2.92 m |
| Flat | Laundry Room | 2.38 m | 1.85 m | 2.38 m x 1.85 m |
Contact Us
Contact us for more information
Celine Mann
Salesperson
(519) 221-4423
2145 Avenue Road
Toronto, Ontario M5M 4B2
(416) 441-2888
www.harveykalles.com/
Erik Paige
Broker
www.erikpaige.com/
2145 Avenue Road
Toronto, Ontario M5M 4B2
(416) 441-2888
www.harveykalles.com/


