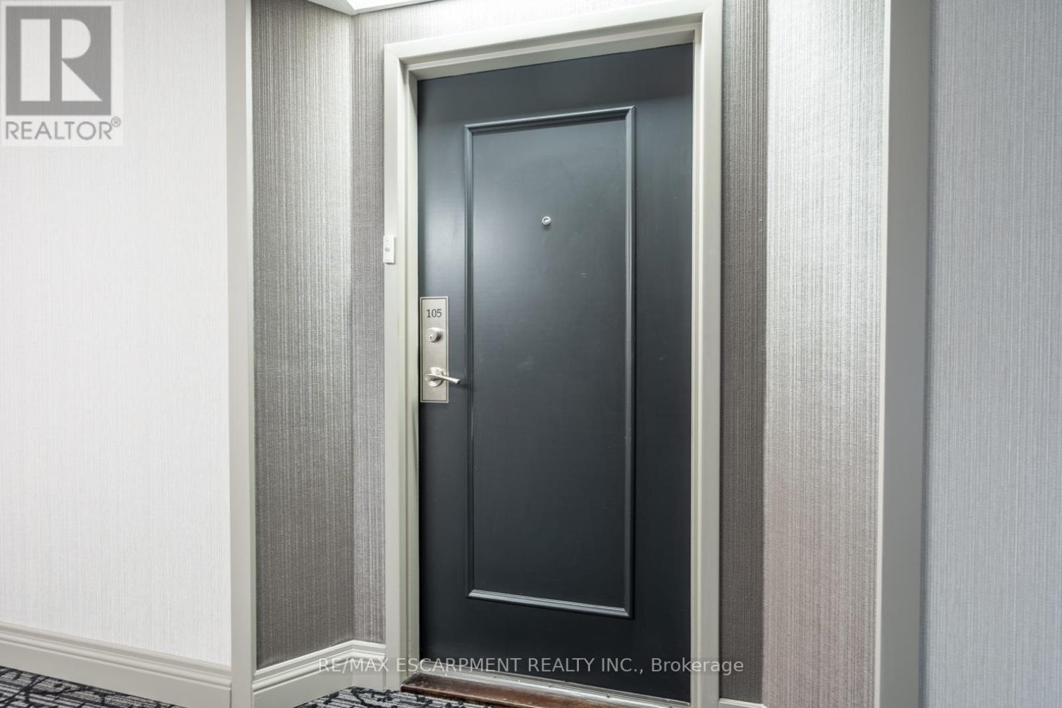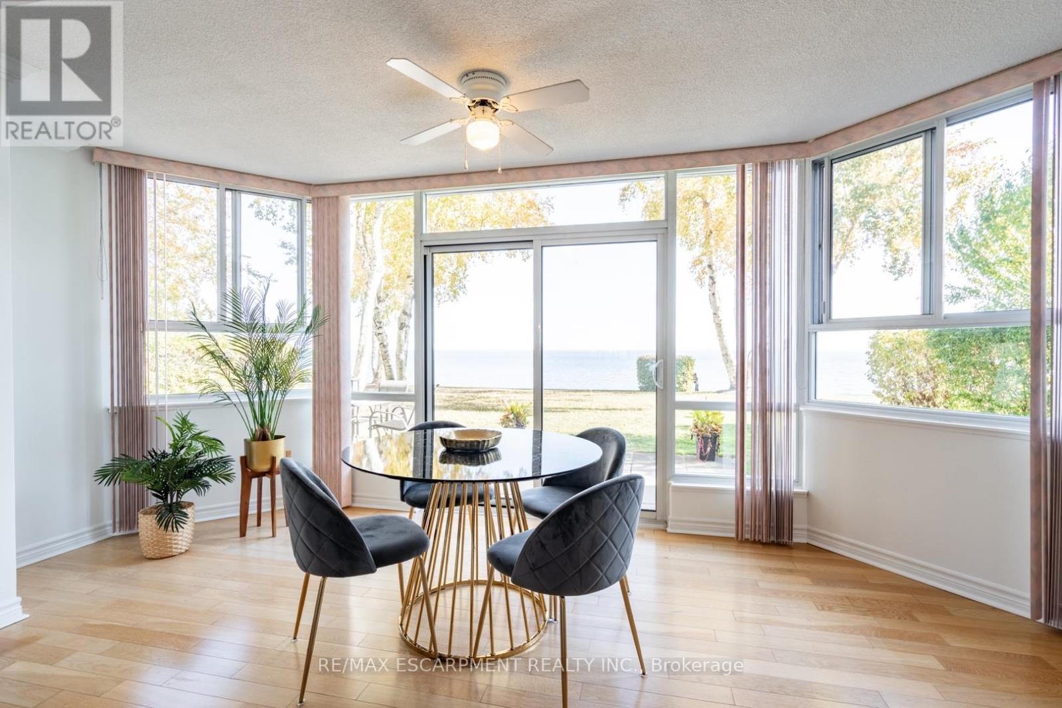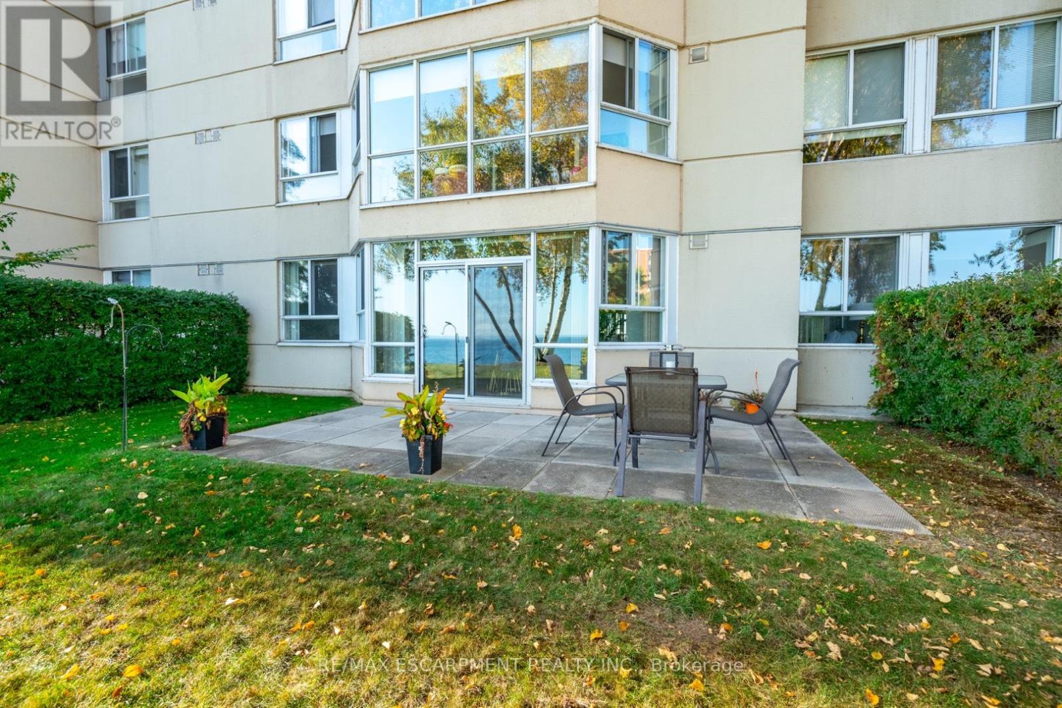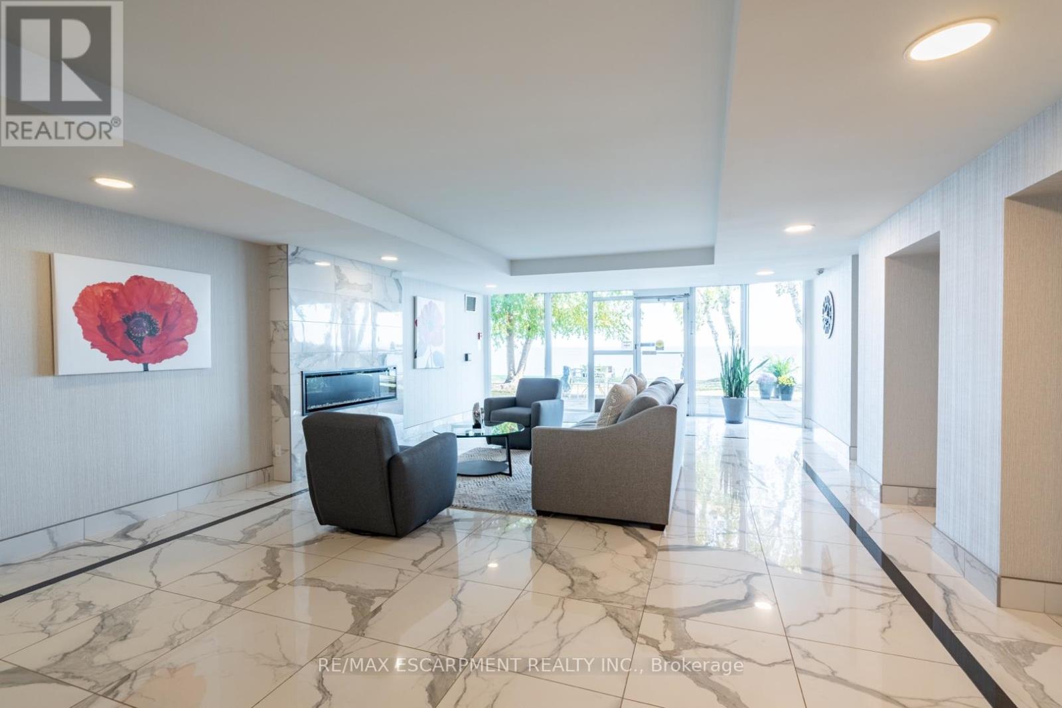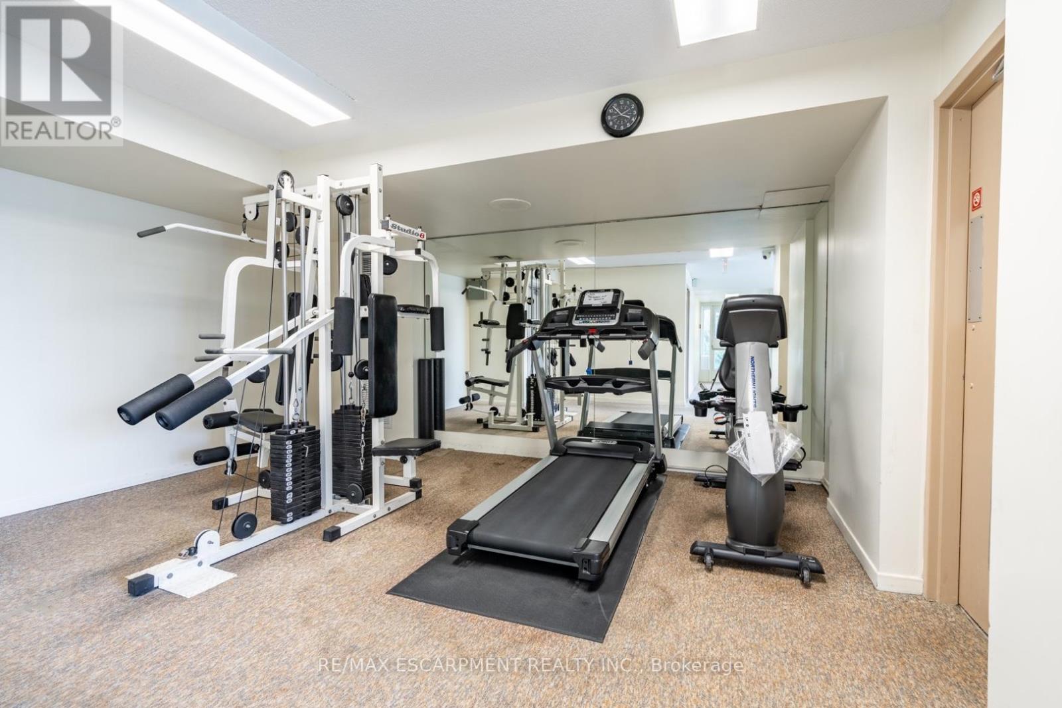105 - 5280 Lakeshore Road Burlington, Ontario L7L 5B1
$849,900Maintenance, Heat, Electricity, Water, Common Area Maintenance, Insurance, Parking
$954 Monthly
Maintenance, Heat, Electricity, Water, Common Area Maintenance, Insurance, Parking
$954 Monthly105-5280 Lakeshore Road is an extremely rare, ground floor unit with direct water views. This is an incredible opportunity to purchase a sprawling two-bedroom, two-bathroom unit in the Royal Vista building with some of the best views money can buy! There are fantastic amenities such as underground parking, a tennis court, an outdoor pool, gym, sauna, and party room. Step inside this lovingly maintained unit and feel the love and care undertaken by the current owner over the past 34 years! Enjoy the large living room that leads to the sitting area where you can soak up the sun and get lost in the views of Lake Ontario. A generously sized dining room is perfect for family holiday dinners. A large kitchen with plenty of storage and dishwasher are also featured in the unit. Youll appreciate the laundry room with full-size machines and additional storage. This one-of-a-kind unit took 34 years to come to market, and who knows when your next opportunity may be. RSA. (id:24801)
Property Details
| MLS® Number | W9506814 |
| Property Type | Single Family |
| Community Name | Appleby |
| CommunityFeatures | Pets Not Allowed |
| Features | Balcony |
| ParkingSpaceTotal | 1 |
Building
| BathroomTotal | 2 |
| BedroomsAboveGround | 2 |
| BedroomsTotal | 2 |
| Appliances | Dishwasher, Dryer, Refrigerator, Stove, Washer, Window Coverings |
| CoolingType | Central Air Conditioning |
| ExteriorFinish | Brick |
| HeatingFuel | Natural Gas |
| HeatingType | Forced Air |
| SizeInterior | 1199.9898 - 1398.9887 Sqft |
| Type | Apartment |
Parking
| Underground |
Land
| Acreage | No |
Rooms
| Level | Type | Length | Width | Dimensions |
|---|---|---|---|---|
| Ground Level | Living Room | 5.41 m | 4.19 m | 5.41 m x 4.19 m |
| Ground Level | Dining Room | 3.2 m | 3 m | 3.2 m x 3 m |
| Ground Level | Kitchen | 3 m | 2.9 m | 3 m x 2.9 m |
| Ground Level | Laundry Room | Measurements not available | ||
| Ground Level | Den | 5.41 m | 2.29 m | 5.41 m x 2.29 m |
| Ground Level | Primary Bedroom | 4.6 m | 3.17 m | 4.6 m x 3.17 m |
| Ground Level | Bedroom | 3.81 m | 3.35 m | 3.81 m x 3.35 m |
https://www.realtor.ca/real-estate/27571078/105-5280-lakeshore-road-burlington-appleby-appleby
Interested?
Contact us for more information
Drew Woolcott
Broker








