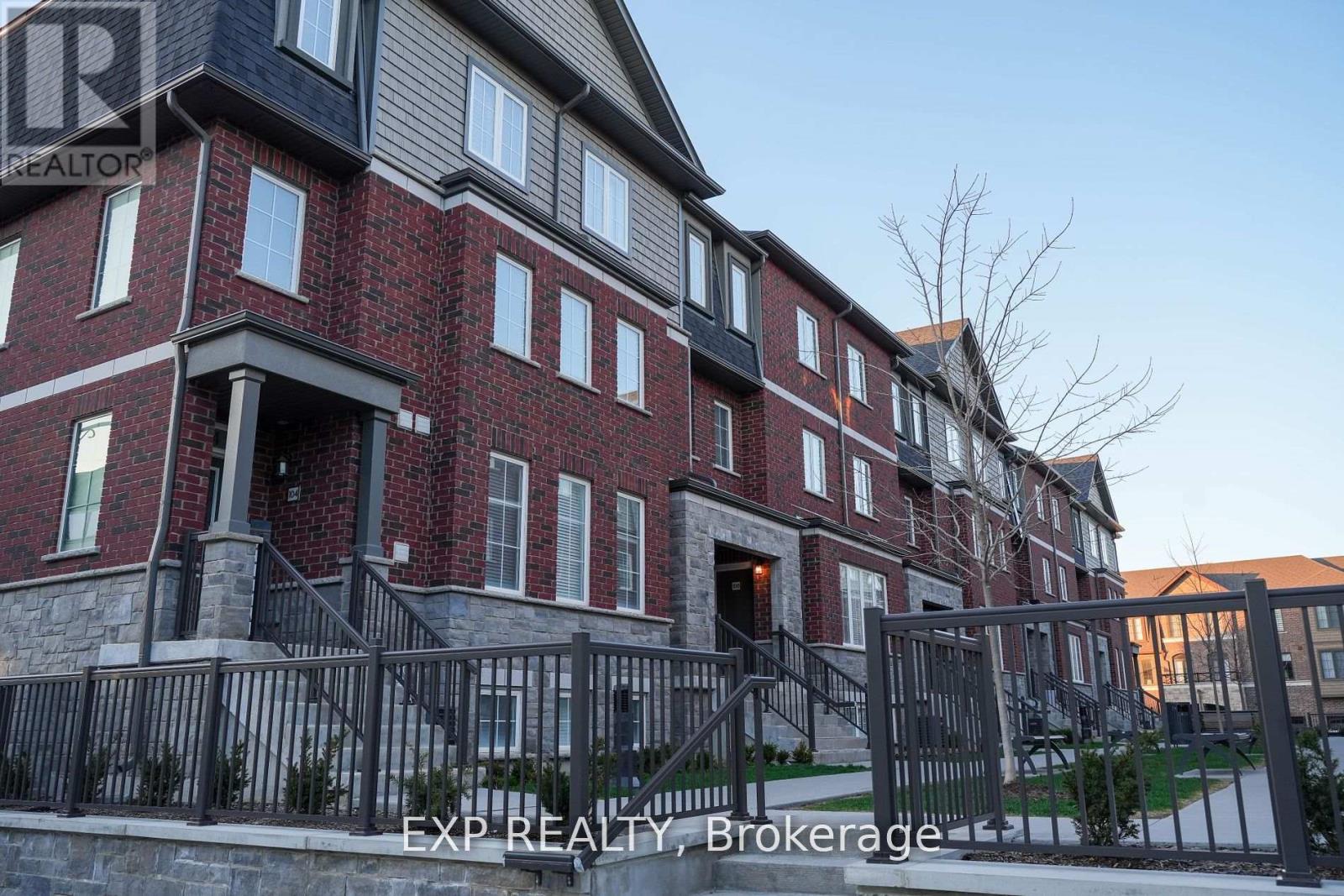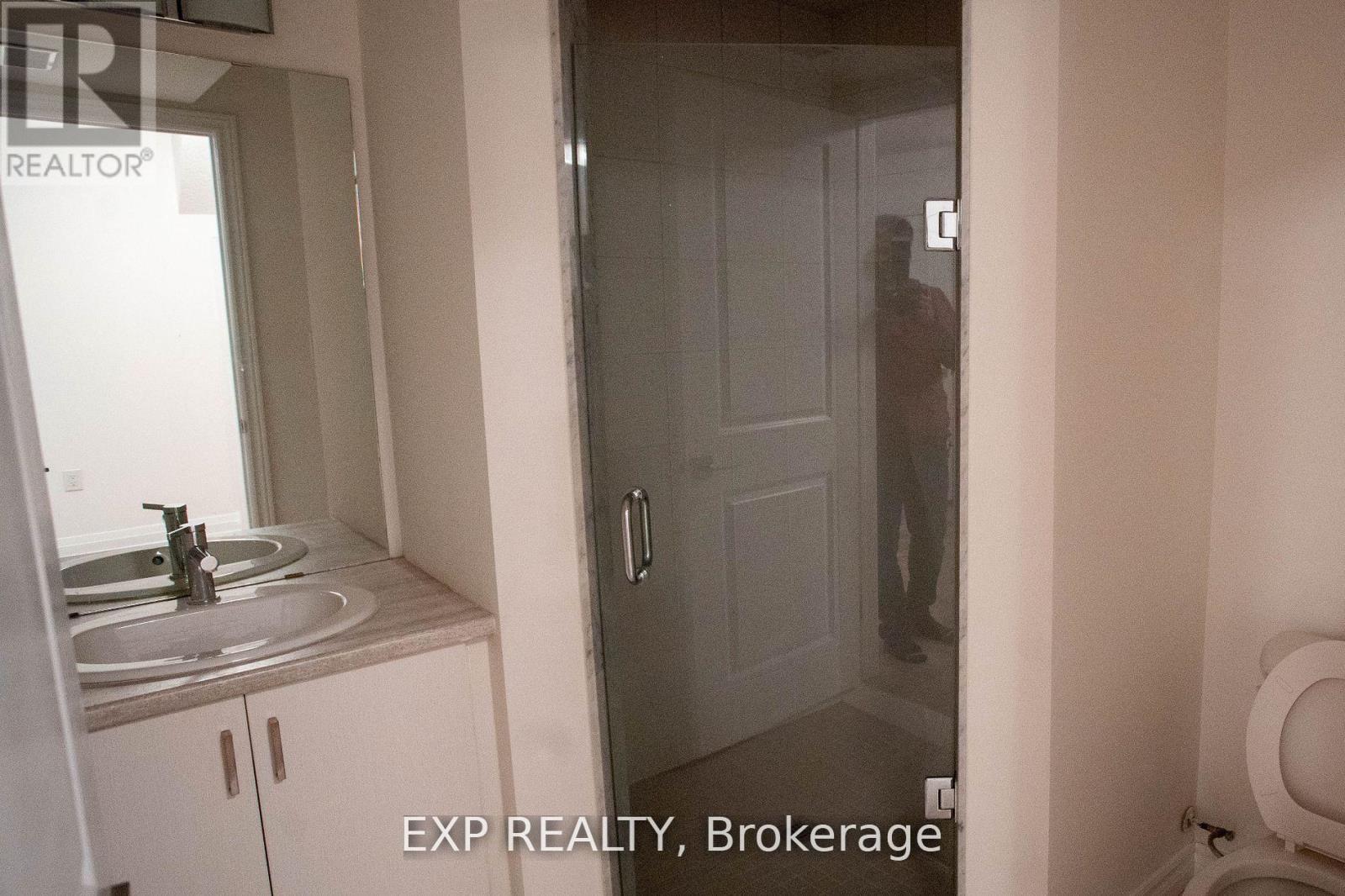105 - 445 Ontario Street S Milton, Ontario L9T 9K4
$2,800 Monthly
Welcome home to this stunning 3-year-old, 3-storey townhouse boasting modern finishes and abundant natural light. With 2 bedrooms, 2 full bathrooms, and 1340 square feet of meticulously designed living space, this residence offers comfort and style at every turn. New hard floors on the lower level and hardwood flooring on the main and second levels. The spacious rooms feature walk-in closets, and the abundance of windows floods the unit with light, creating an inviting atmosphere. Extra room available in basement as 3rd room or office with washroom. The open-concept modern kitchen is perfect for entertaining guests or enjoying family meals. With a 1-car garage and additional driveway parking, convenience is at your doorstep. Located in a family-friendly neighborhood close to all amenities, this home offers the perfect blend of comfort, style, and convenience. Don't miss out on the opportunity to make this your dream home! (id:24801)
Property Details
| MLS® Number | W11980496 |
| Property Type | Single Family |
| Community Name | Timberlea |
| Amenities Near By | Schools, Hospital |
| Community Features | Pets Not Allowed, School Bus |
| Features | Sump Pump |
| Parking Space Total | 2 |
Building
| Bathroom Total | 2 |
| Bedrooms Above Ground | 2 |
| Bedrooms Below Ground | 1 |
| Bedrooms Total | 3 |
| Amenities | Visitor Parking |
| Appliances | Dishwasher, Dryer, Garage Door Opener, Microwave, Range, Refrigerator, Stove, Washer, Window Coverings |
| Basement Development | Finished |
| Basement Type | N/a (finished) |
| Cooling Type | Central Air Conditioning |
| Exterior Finish | Concrete, Stone |
| Flooring Type | Hardwood |
| Heating Fuel | Natural Gas |
| Heating Type | Forced Air |
| Stories Total | 2 |
| Size Interior | 1,200 - 1,399 Ft2 |
| Type | Row / Townhouse |
Parking
| Garage |
Land
| Acreage | No |
| Land Amenities | Schools, Hospital |
Rooms
| Level | Type | Length | Width | Dimensions |
|---|---|---|---|---|
| Lower Level | Den | Measurements not available | ||
| Lower Level | Bathroom | Measurements not available | ||
| Main Level | Kitchen | 2.83 m | 2.86 m | 2.83 m x 2.86 m |
| Main Level | Dining Room | 3.57 m | 2.53 m | 3.57 m x 2.53 m |
| Upper Level | Primary Bedroom | 5.6 m | 3.32 m | 5.6 m x 3.32 m |
| Upper Level | Bedroom 2 | 4.38 m | 3.3 m | 4.38 m x 3.3 m |
| Upper Level | Bathroom | Measurements not available |
https://www.realtor.ca/real-estate/27934359/105-445-ontario-street-s-milton-timberlea-timberlea
Contact Us
Contact us for more information
Mohsen Saleem
Salesperson
(416) 317-6226
www.teamsaleem.ca/
4711 Yonge St 10th Flr, 106430
Toronto, Ontario M2N 6K8
(866) 530-7737





















