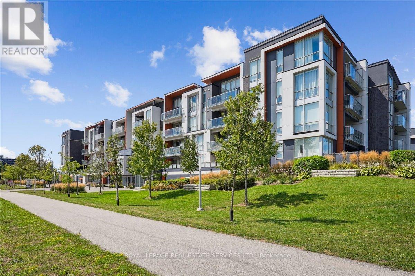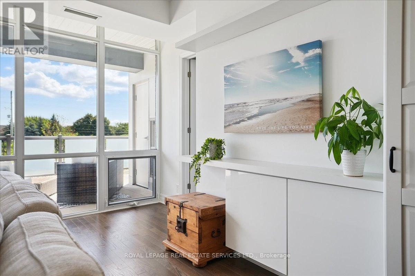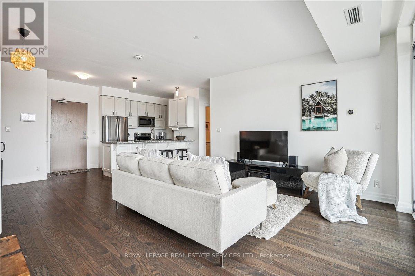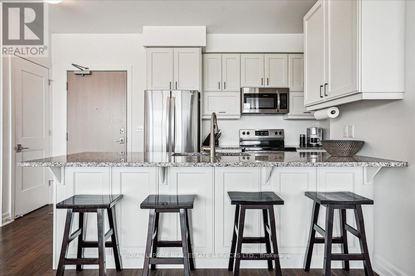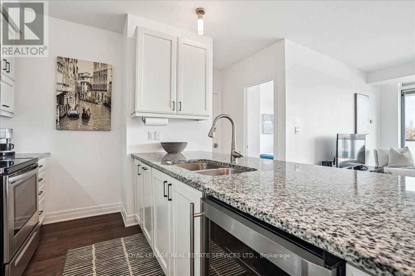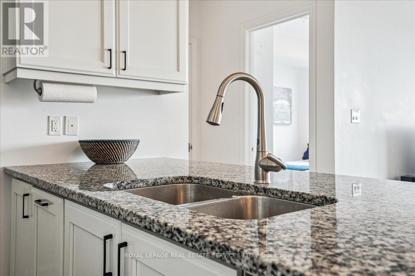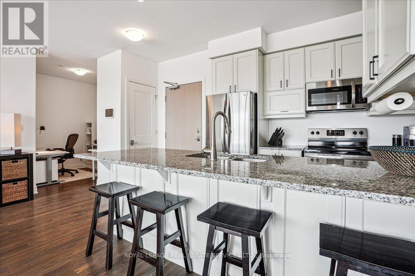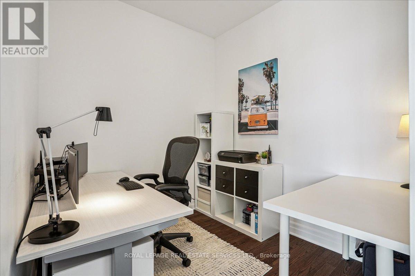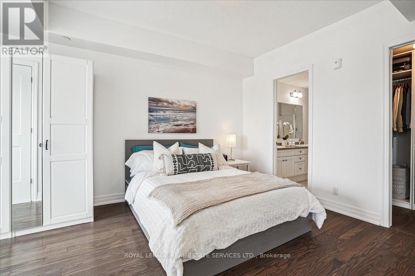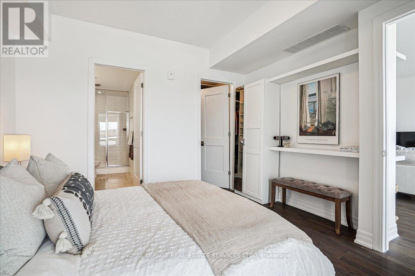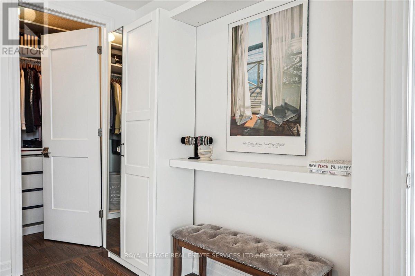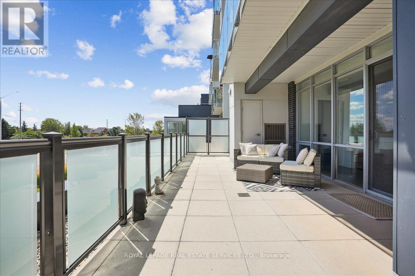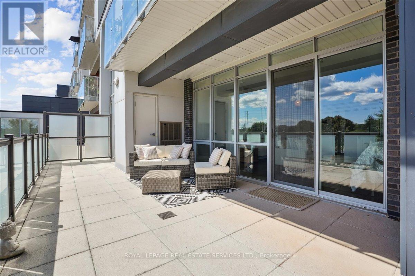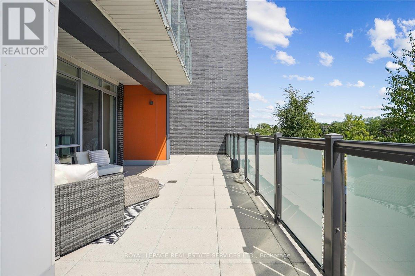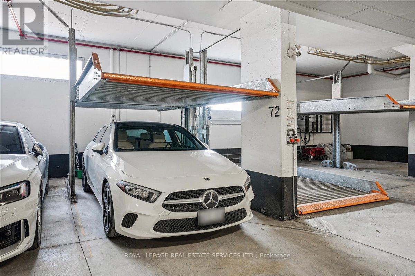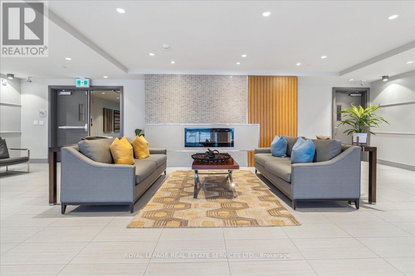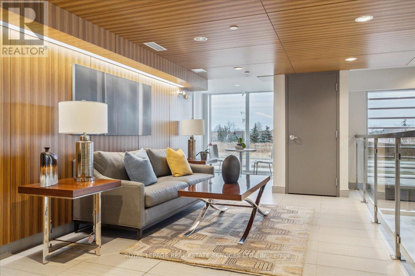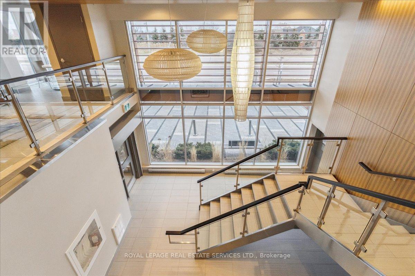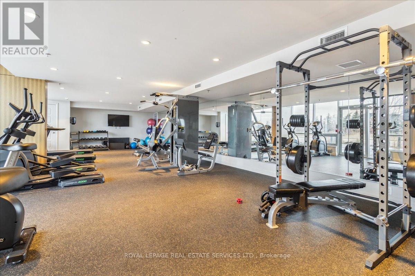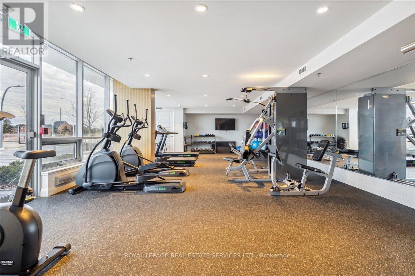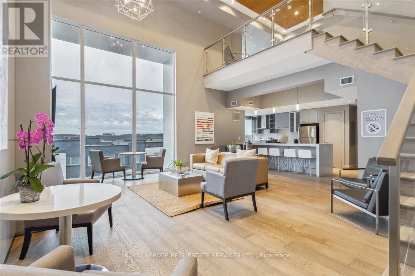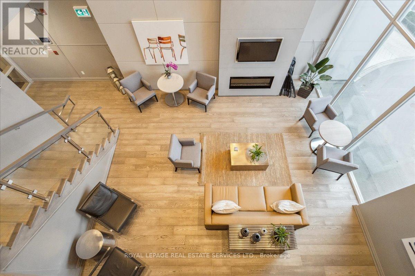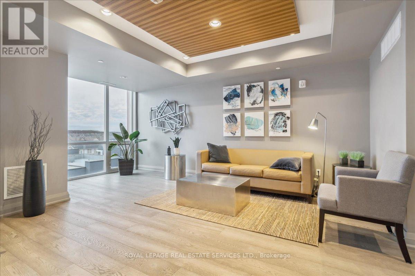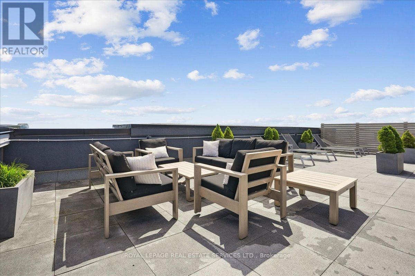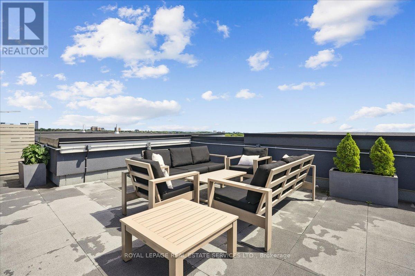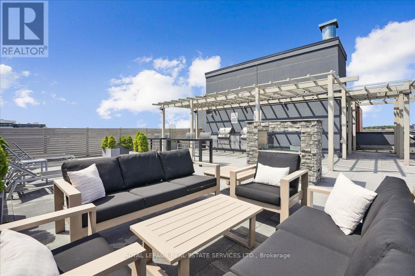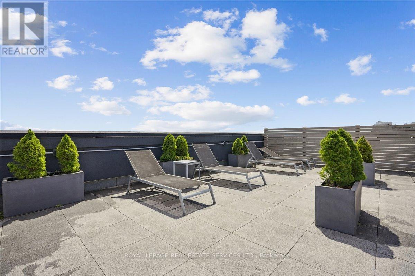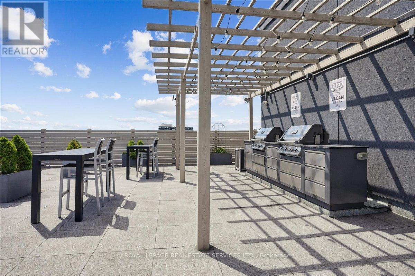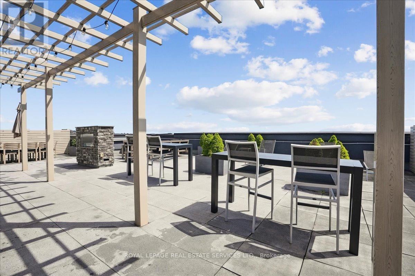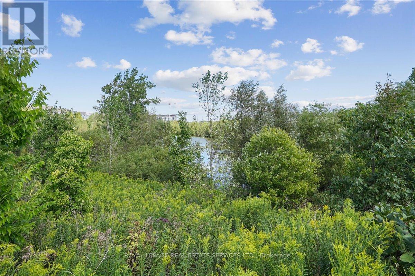105 - 3028 Creekshore Common Oakville, Ontario L6M 5K6
$784,900Maintenance, Common Area Maintenance, Insurance, Parking
$943.58 Monthly
Maintenance, Common Area Maintenance, Insurance, Parking
$943.58 MonthlyStunning 2-bedroom + DEN condo offering 1,082 sq. ft. of beautifully finished living space, w/ a 423 sq. ft. private terrace featuring unobstructed south-facing views, the perfect spot to enjoy your morning coffee. Plus 2 car stacked parking. This home showcases engineered hardwood flooring throughout, 9 smooth ceilings, custom built-in shelving, & a true open-concept layout. Expansive great room is bathed in natural light thanks to wall-to-wall windows & flows effortlessly onto the terrace. The chef-inspired kitchen is a showstopper w/ extended white cabinetry, soft-close drawers, bi-fold lift uppers, granite countertops, stainless steel appliances, upgraded lighting, & an oversized breakfast bar perfect for casual dining or gathering with friends. The split-bedroom floor plan offers privacy. Primary suite featuring a walk-in closet with custom organizers, blackout blinds, & a spa-like 4-pc ensuite complete w/ a glass shower, double sinks, & classic subway tile. The second bedroom is generous, offering balcony views, closet organizers, & easy access to the main 4-pc bath. The den is a versatile space that can serve as a private office or reading nook, while in-suite laundry adds to the everyday convenience. The expansive terrace, measuring 37'8" x 12'7",offers the perfect blend of sun and shade, making it ideal for outdoor dining & lounging. This unit also includes a premium two-car stacked parking spot ($25,000 upgrade), along w/ a locker at underground level. Enjoy a refined boutique condo lifestyle w/ fantastic amenities including a lovely lobby, two-level party room, fully equipped fitness centre, rooftop terrace, ample visitor parking, & a dog washing station. Perfectly situated just steps to coffee shops, restaurants, shopping, & surrounded by scenic hiking trails, w/ easy access to the highway, transit, GO station, recreation centres, Oakville hospital, beautiful parks, & award-winning schools this incredible home truly has it all. (id:24801)
Property Details
| MLS® Number | W12454219 |
| Property Type | Single Family |
| Community Name | 1008 - GO Glenorchy |
| Amenities Near By | Hospital, Park, Public Transit, Golf Nearby |
| Community Features | Pets Allowed With Restrictions, Community Centre |
| Features | Elevator, Lighting, Level, Carpet Free, In Suite Laundry |
| Parking Space Total | 2 |
Building
| Bathroom Total | 2 |
| Bedrooms Above Ground | 2 |
| Bedrooms Below Ground | 1 |
| Bedrooms Total | 3 |
| Age | 6 To 10 Years |
| Amenities | Exercise Centre, Party Room, Visitor Parking, Separate Electricity Meters, Storage - Locker |
| Appliances | Garage Door Opener Remote(s), Intercom, Dryer, Stove, Washer, Window Coverings, Refrigerator |
| Basement Type | None |
| Cooling Type | Central Air Conditioning |
| Exterior Finish | Brick |
| Fire Protection | Controlled Entry, Security System, Smoke Detectors |
| Flooring Type | Hardwood |
| Foundation Type | Poured Concrete |
| Heating Fuel | Natural Gas |
| Heating Type | Forced Air |
| Size Interior | 1,000 - 1,199 Ft2 |
| Type | Apartment |
Parking
| Underground | |
| Garage |
Land
| Acreage | No |
| Land Amenities | Hospital, Park, Public Transit, Golf Nearby |
| Surface Water | Lake/pond |
| Zoning Description | Duc-26 |
Rooms
| Level | Type | Length | Width | Dimensions |
|---|---|---|---|---|
| Main Level | Great Room | 5.08 m | 4.55 m | 5.08 m x 4.55 m |
| Main Level | Kitchen | 3.28 m | 2.79 m | 3.28 m x 2.79 m |
| Main Level | Primary Bedroom | 3.51 m | 3.61 m | 3.51 m x 3.61 m |
| Main Level | Bedroom 2 | 3 m | 2.82 m | 3 m x 2.82 m |
| Main Level | Den | 2.39 m | 2.24 m | 2.39 m x 2.24 m |
Contact Us
Contact us for more information
Mirjana Wheeler
Salesperson
www.mwheeler.ca/
www.facebook.com/#!/mirjana.wheeler?fref=ts
www.linkedin.com/in/mirjanawheeler
251 North Service Rd #102
Oakville, Ontario L6M 3E7
(905) 338-3737
(905) 338-7351


