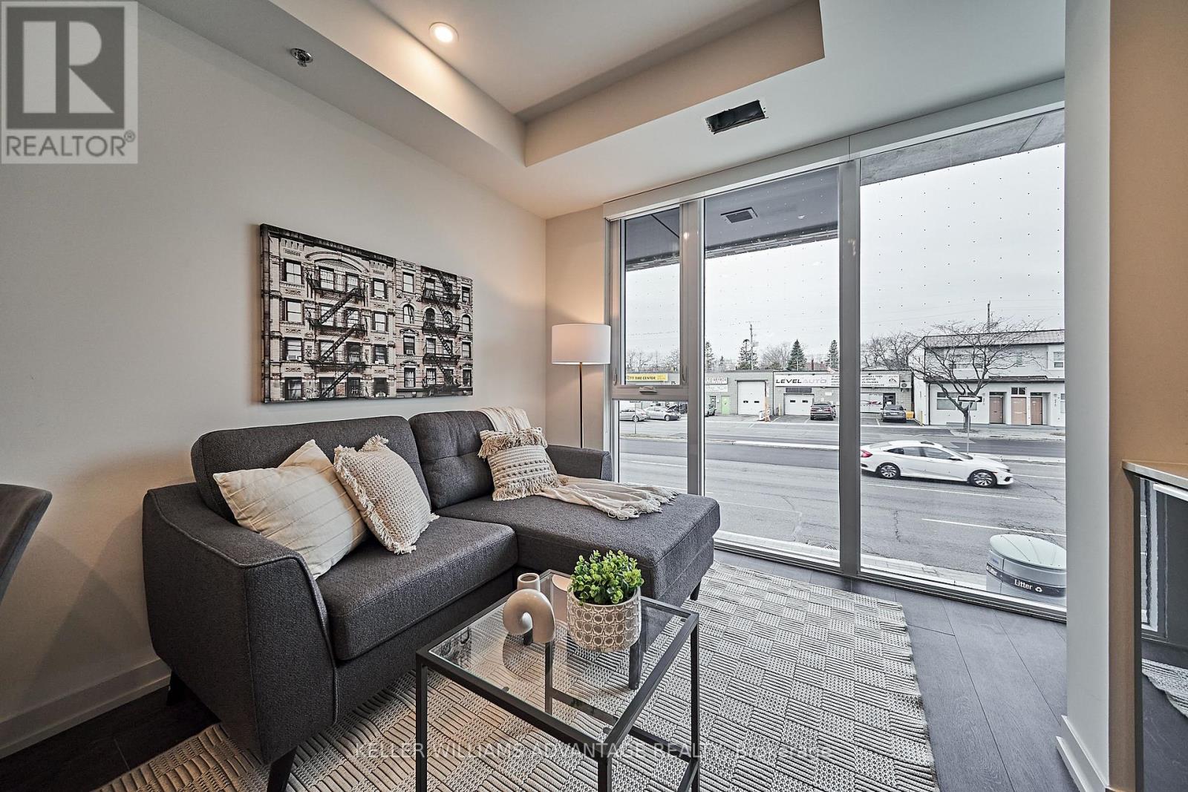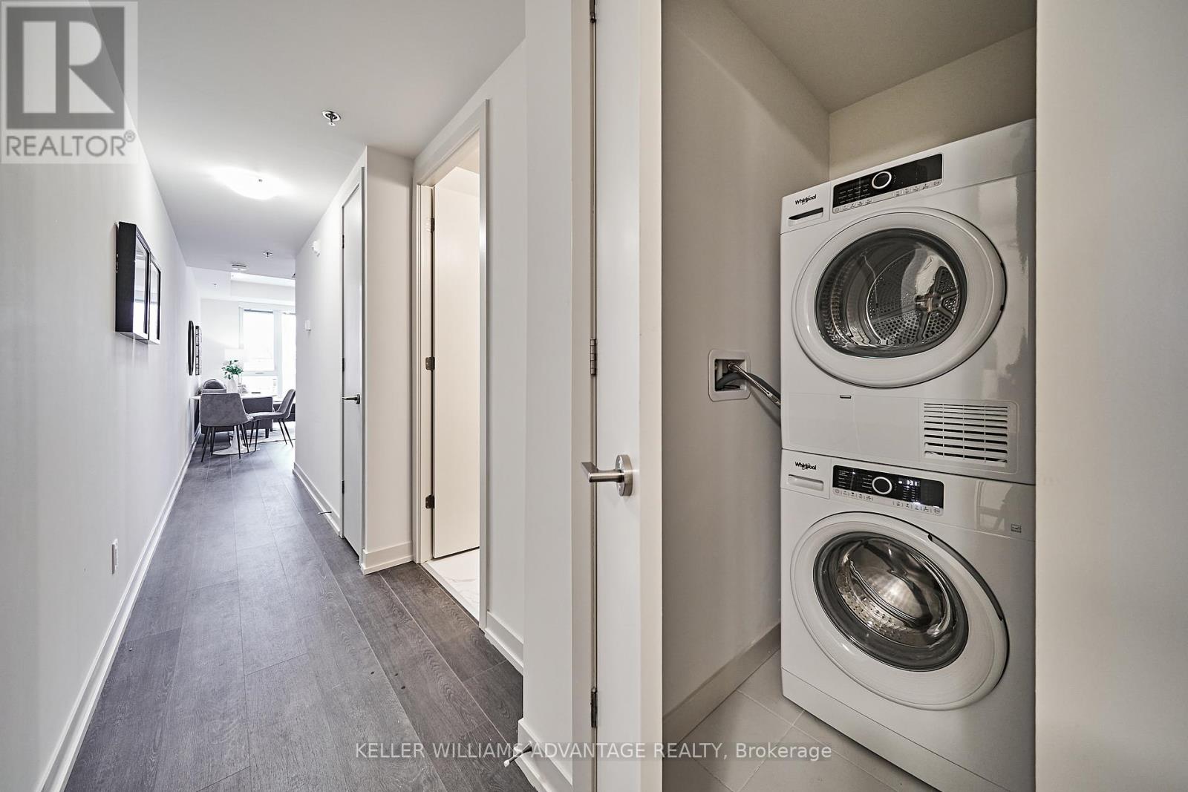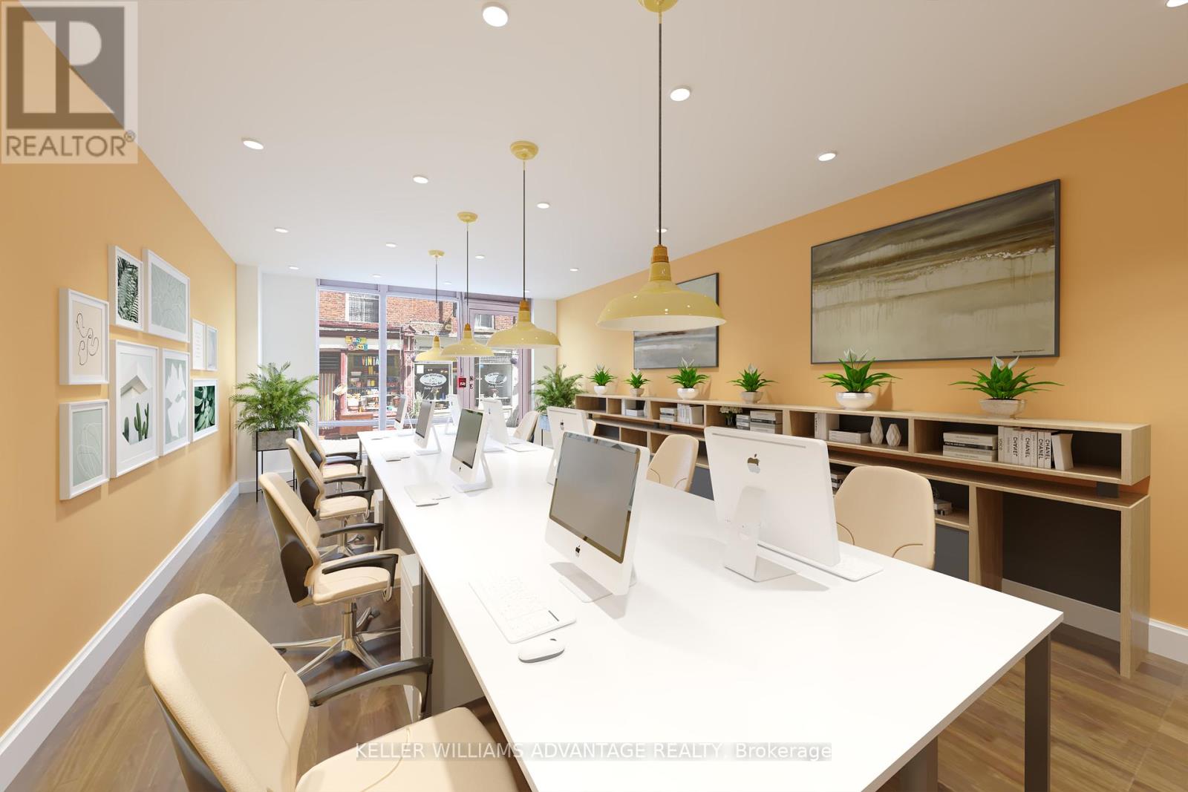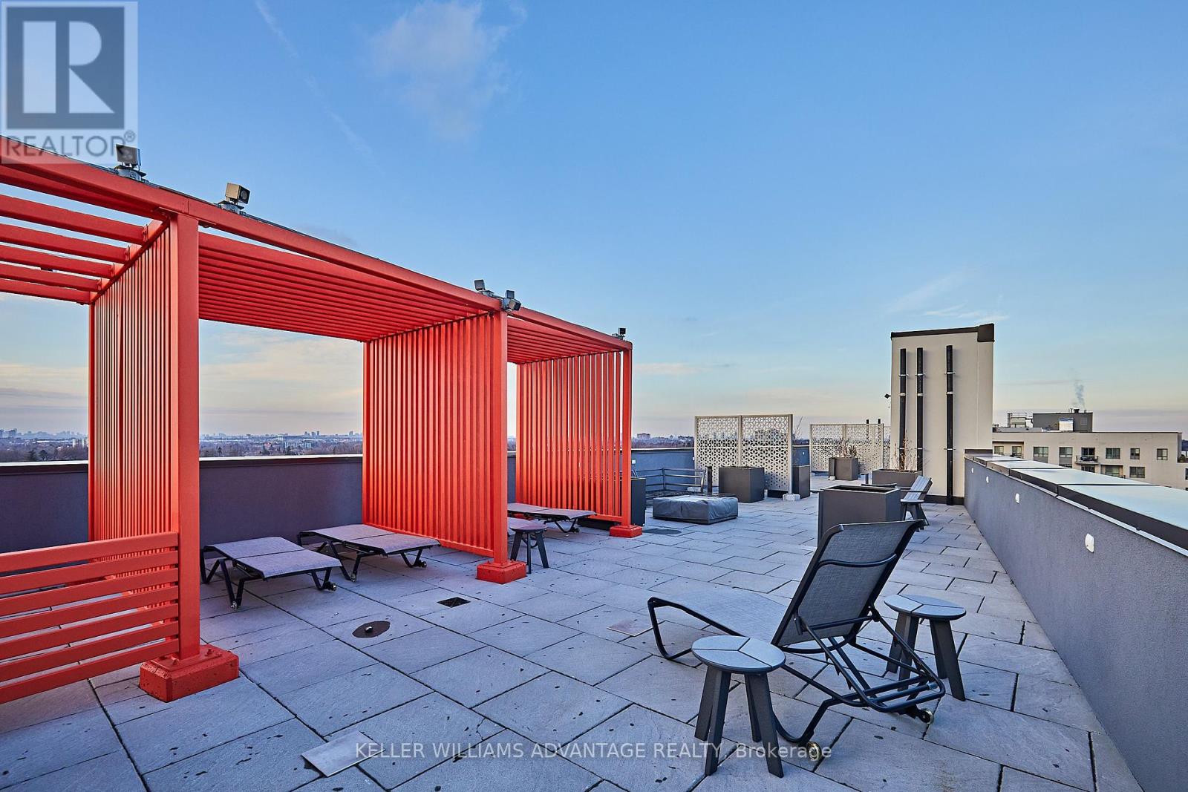105 - 2213 Kingston Road Toronto, Ontario M1N 1T7
$4,100 Monthly
1,123sq ft live/work permitted unit spread over two floors in rapidly gentrifying Birchcliffe/Cliffside community. This adaptable area offers a unique chance to live in a 1 bed, 1 bath with 523 sq ft of retail space w direct access to Kingston Rd in a well-trafficked location. Ground floor commercial space w/ lofty ceilings, floor to ceiling windows, & signage potential. Separate upper flr is a 600 sqft residential unit w/open-concept layout. The living/dining room combo features floor to ceiling windows w/ NE views. The modern kitchen is well-appointed with s/s stove & built in microwave, and integrated fridge & dishwasher. Bedroom features sliding doors and double closet. Full 4pc bath w deep tub, and convenient ensuite laundry. An incredible opportunity to blend modern living w functional workspace. Speak to LA for complete list of permitted uses. **** EXTRAS **** A+++ building features including dog wash, media room, top floor party room, concierge, & a rooftop terrace w BBQ area, Al Fresco dining area, cabanas, fire pit, and unbeatable panoramic views of the city and unobstructed views of the lake! (id:24801)
Property Details
| MLS® Number | E10421744 |
| Property Type | Single Family |
| Community Name | Birchcliffe-Cliffside |
| CommunityFeatures | Pet Restrictions |
| Features | Carpet Free |
| ParkingSpaceTotal | 1 |
Building
| BathroomTotal | 1 |
| BedroomsAboveGround | 1 |
| BedroomsTotal | 1 |
| Appliances | Oven - Built-in, Range, Dishwasher, Dryer, Microwave, Refrigerator, Stove, Washer |
| CoolingType | Central Air Conditioning |
| ExteriorFinish | Brick, Concrete |
| HeatingType | Heat Pump |
| SizeInterior | 999.992 - 1198.9898 Sqft |
| Type | Apartment |
Parking
| Underground |
Land
| Acreage | No |
Rooms
| Level | Type | Length | Width | Dimensions |
|---|---|---|---|---|
| Flat | Bedroom | 3.51 m | 2.52 m | 3.51 m x 2.52 m |
| Upper Level | Living Room | 2.6 m | 3.45 m | 2.6 m x 3.45 m |
| Upper Level | Dining Room | 1.45 m | 2.2 m | 1.45 m x 2.2 m |
| Upper Level | Kitchen | 2.9 m | 1.2 m | 2.9 m x 1.2 m |
| Ground Level | Other | 12.83 m | 3.59 m | 12.83 m x 3.59 m |
Interested?
Contact us for more information
Carol Elizabeth Foderick
Broker
1238 Queen St East Unit B
Toronto, Ontario M4L 1C3
Emily Salter
Salesperson
1238 Queen St East Unit B
Toronto, Ontario M4L 1C3









































