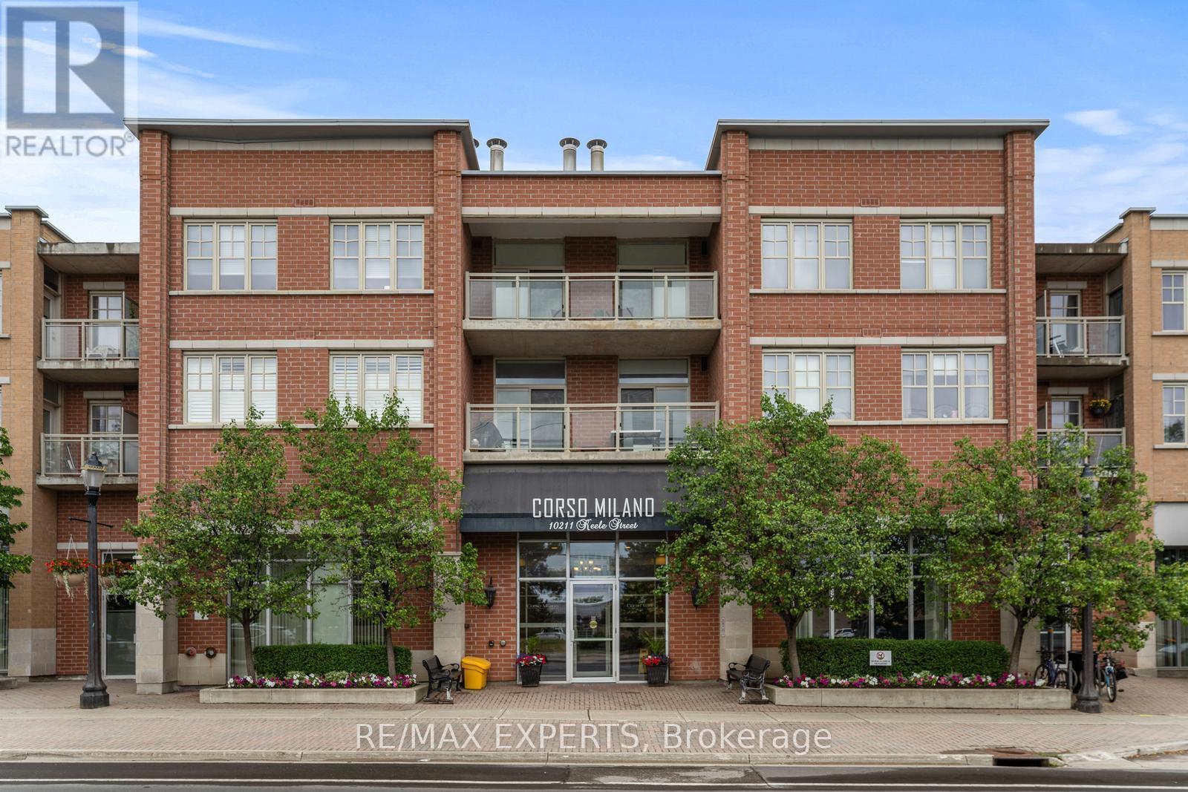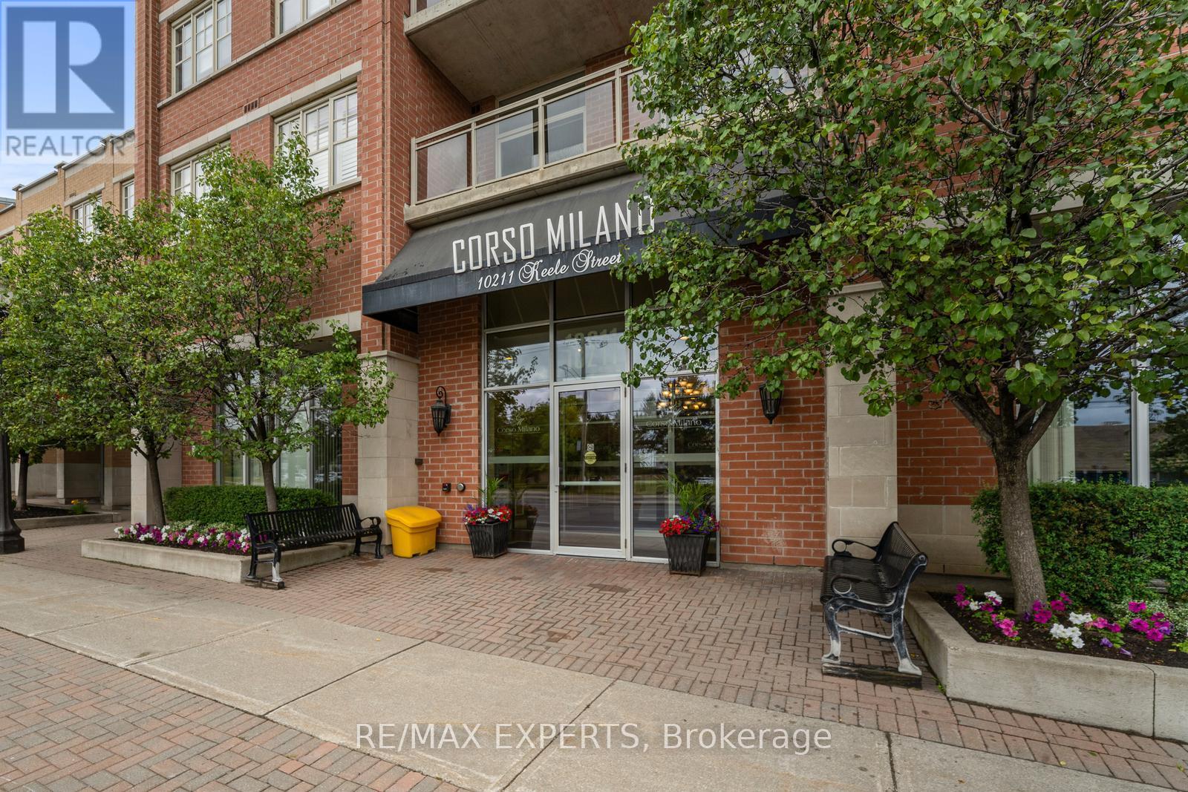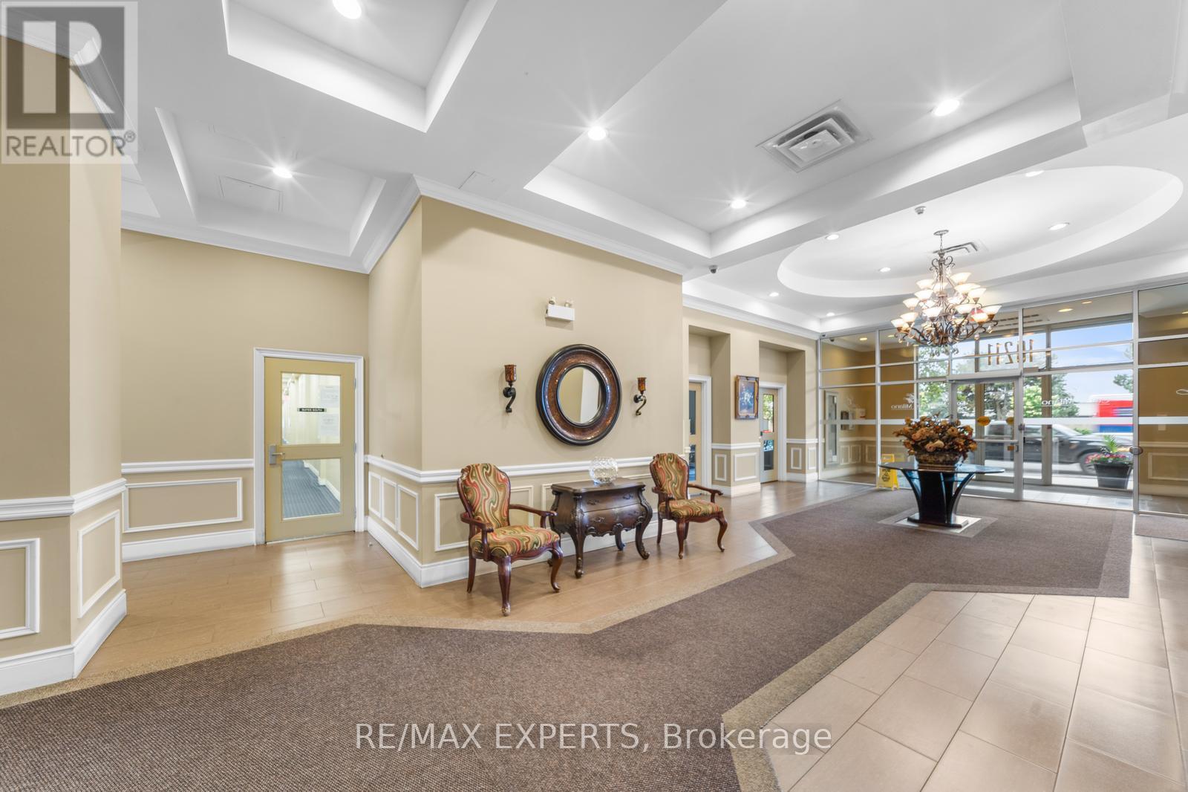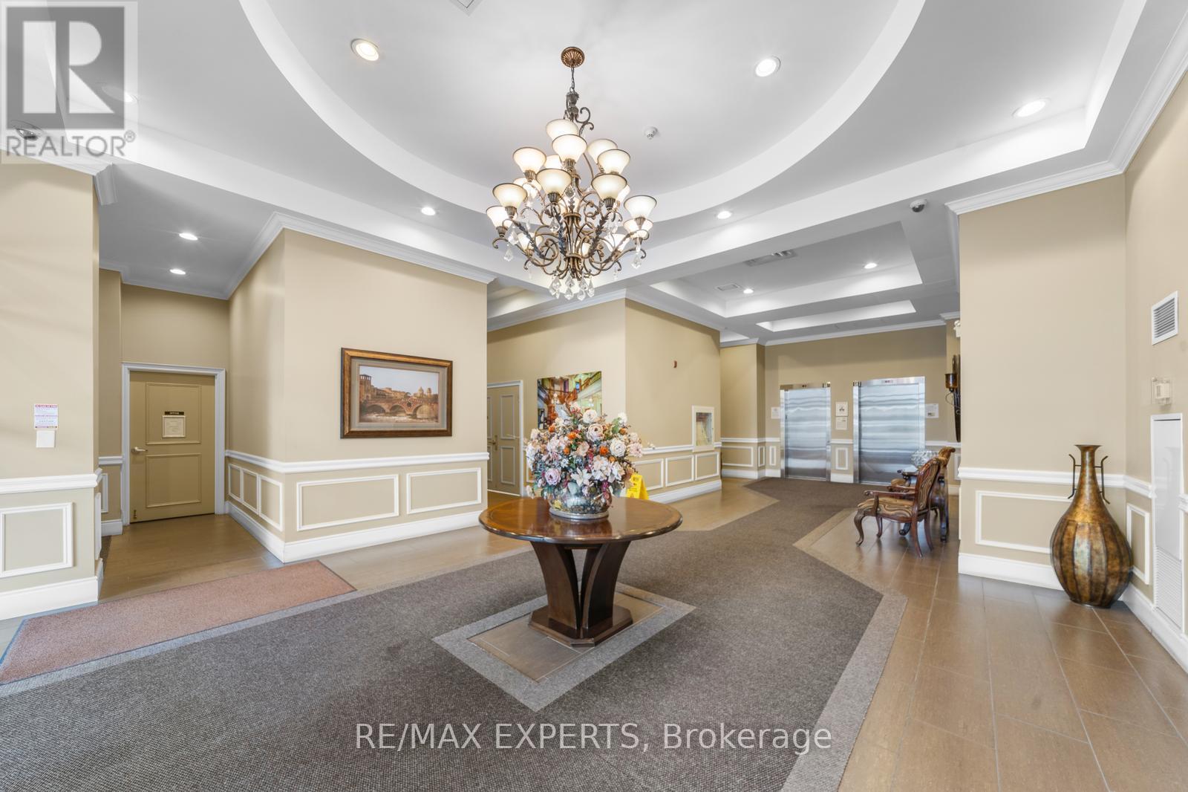105 - 10211 Keele Street Vaughan, Ontario L6A 4R7
$749,000Maintenance, Common Area Maintenance, Water, Parking
$720 Monthly
Maintenance, Common Area Maintenance, Water, Parking
$720 MonthlyWelcome to 10211 Keele Street #105 - Boutique Living in the Heart of Maple! This rarely offered ground-floor corner suite blends upscale condo living with the comfort of a townhome-style walkout, nestled in a quiet, boutique building in one of Vaughan's most desirable communities. Step into over 1,000 sq. ft. of beautifully maintained space, featuring 10-foot ceilings, 2Large Bedrooms, 3 Bathrooms, large windows, and a functional open-concept layout designed for both relaxed living and effortless entertaining. The kitchen boasts granite countertops, stainless steel appliances, and a spacious breakfast bar that seamlessly flows into a bright living and dining area. Enjoy two generous sized bedrooms, both included with a walk-in closet and 3-piece ensuite. Step outside to your private patio with direct street-level access. Additional features Include: One underground parking space & locker, Low-rise, quiet building, limited units - ideal for downsizers, first-time buyers, or investors!All of this located steps from Maple's vibrant shops, restaurants, schools, parks, and transit- and just minutes to Hwy 400, Vaughan Mills, Cortellucci Hospital, and Maple GO Station. A unique opportunity to own a stylish, spacious, and street-accessible condo in a prime location. (id:24801)
Property Details
| MLS® Number | N12257420 |
| Property Type | Single Family |
| Community Name | Maple |
| Community Features | Pets Not Allowed |
| Features | In Suite Laundry |
| Parking Space Total | 1 |
Building
| Bathroom Total | 3 |
| Bedrooms Above Ground | 2 |
| Bedrooms Total | 2 |
| Amenities | Storage - Locker |
| Appliances | Dryer, Washer, Window Coverings |
| Cooling Type | Central Air Conditioning |
| Exterior Finish | Brick, Concrete |
| Fireplace Present | Yes |
| Flooring Type | Tile, Hardwood |
| Half Bath Total | 1 |
| Heating Fuel | Natural Gas |
| Heating Type | Forced Air |
| Size Interior | 1,000 - 1,199 Ft2 |
| Type | Apartment |
Parking
| Underground | |
| Garage |
Land
| Acreage | No |
Rooms
| Level | Type | Length | Width | Dimensions |
|---|---|---|---|---|
| Main Level | Kitchen | 4.36 m | 2.53 m | 4.36 m x 2.53 m |
| Main Level | Dining Room | 5.64 m | 2.69 m | 5.64 m x 2.69 m |
| Main Level | Living Room | 3.38 m | 3.46 m | 3.38 m x 3.46 m |
| Main Level | Primary Bedroom | 3 m | 3.36 m | 3 m x 3.36 m |
| Main Level | Bedroom 2 | 2.64 m | 4.32 m | 2.64 m x 4.32 m |
https://www.realtor.ca/real-estate/28547557/105-10211-keele-street-vaughan-maple-maple
Contact Us
Contact us for more information
Lucas Colalillo
Salesperson
277 Cityview Blvd Unit 16
Vaughan, Ontario L4H 5A4
(905) 499-8800
www.remaxexperts.ca/















































