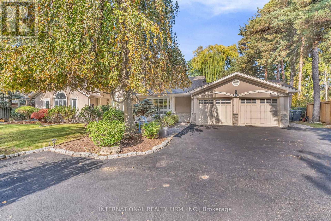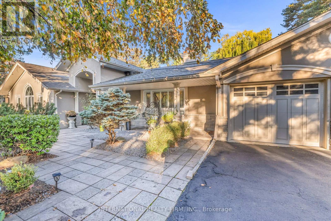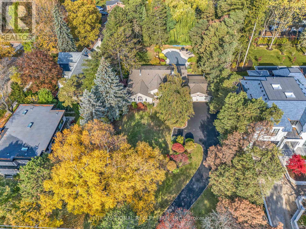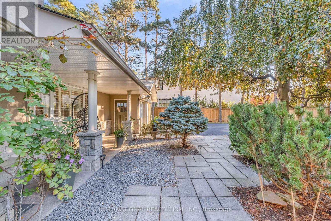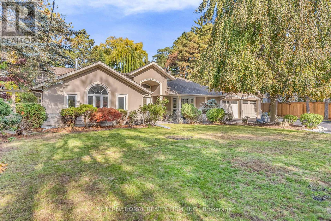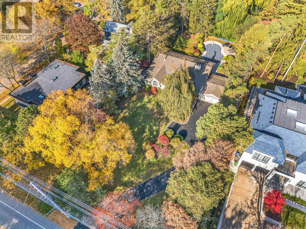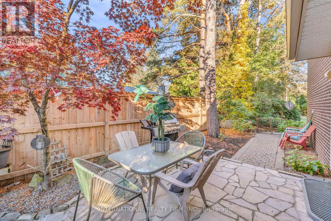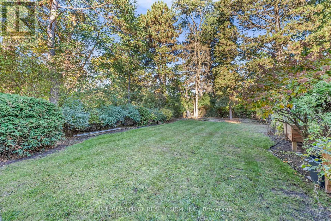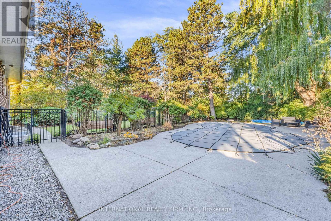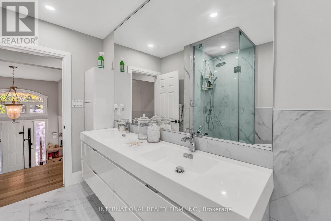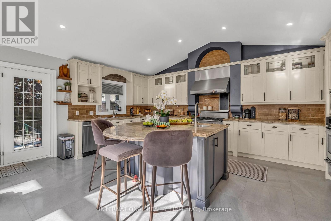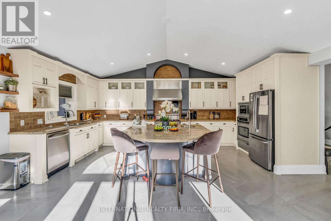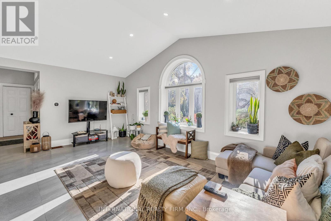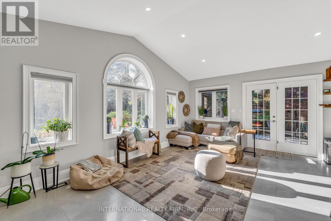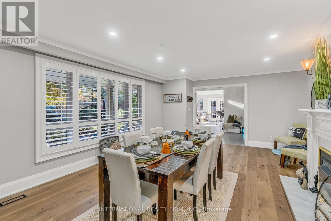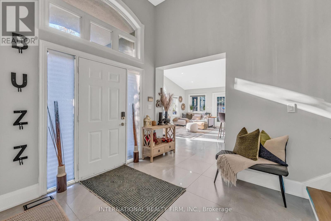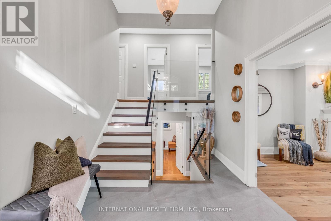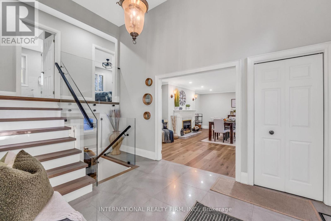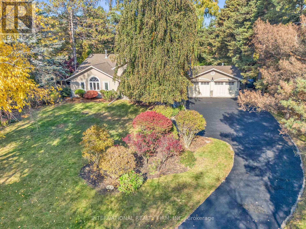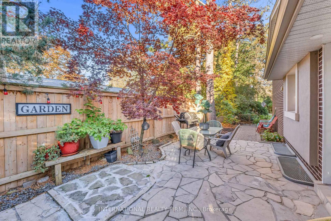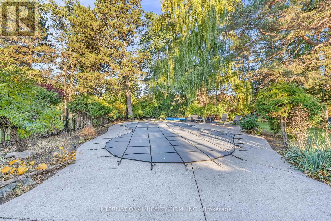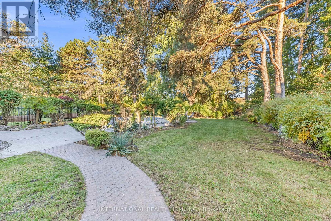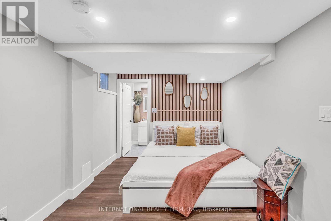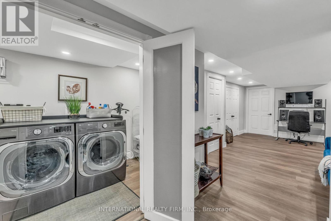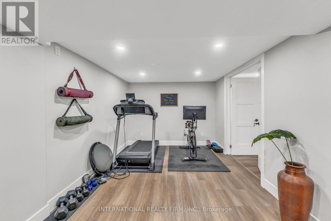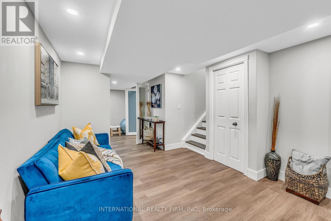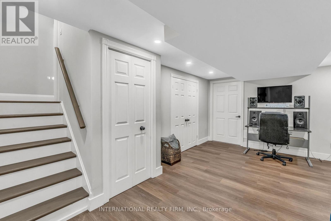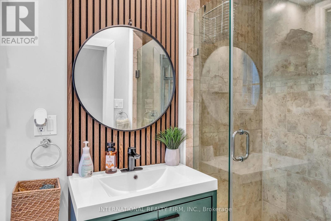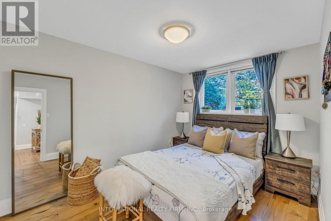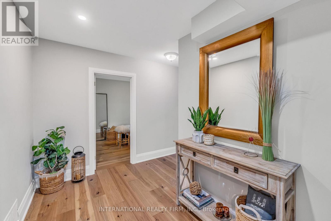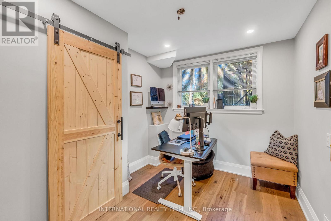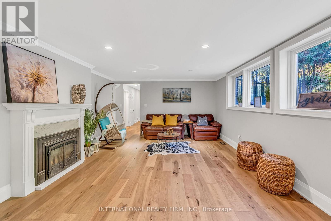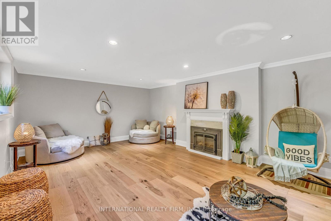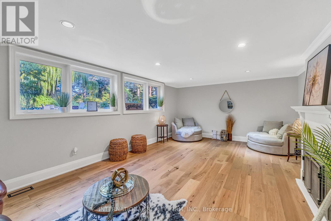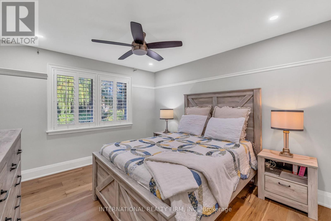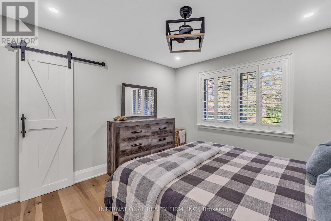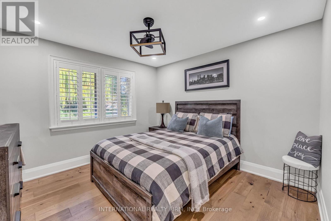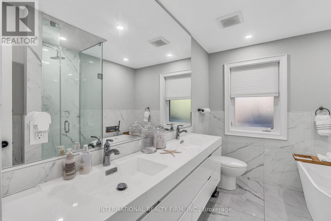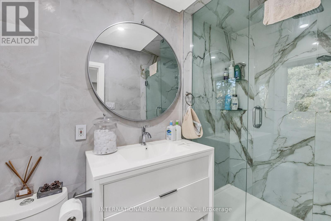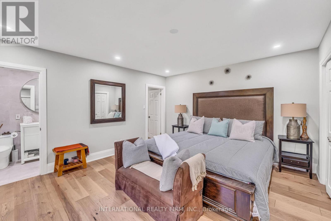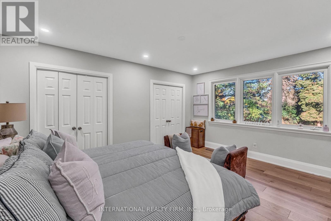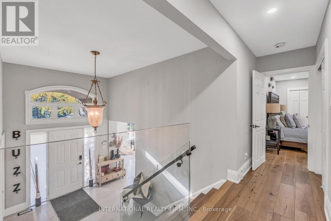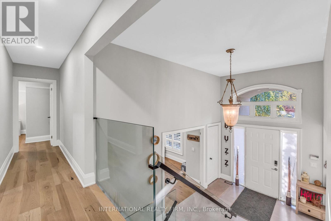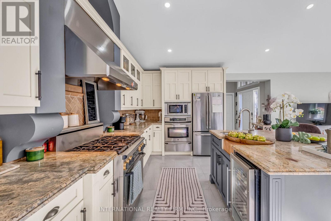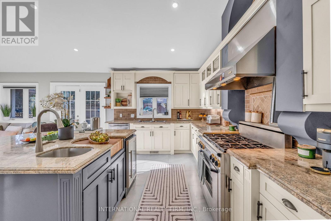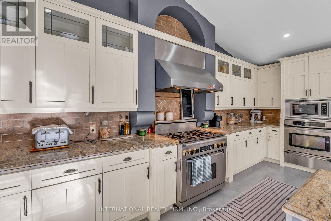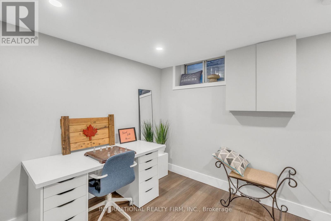1049 Indian Road Mississauga, Ontario L5H 1R6
$3,200,000
Amazing opportunity to own an immaculate spacious custom home. OVERSIZED Lot In Prime Lorne Park area. Steps to trails, parks and tennis court. Open Concept Backsplit Features 5 Bedrooms, 4 Bathrooms, Gourmet Kitchen Overlooking Great Room, Formal Dining Rm, Ground Floor Family Room W Above Ground Windows Lots Of Natural Sunlight. Separate Entrance From 3rd Level To Private Lush Backyard Oasis With Sparkling I/G Pool. Close To Transit, Schools, Major Hwys. Renovated with Modern designs. Multiple windows to enjoy the outdoors while inside. Enjoy a leisurely stroll on multiple walking trails or sit and enjoy the breathtaking backyard. Open concept design, spa like custom bath with soaker bathtub & separate shower. Pot lights throughout. High end finishes. 1 additional bedroom in basement with gym and recreation Room as well as 3 pce bathroom. Beautiful back garden. Living Rm overlooks the park like setting in oversized backyard. Minutes to downtown Toronto and all major Hwys. 6 min to GO Transit. Separate patio area for your enjoyment. This home provides the ultimate in peace and serenity, while having the space for a garden party. (id:24801)
Property Details
| MLS® Number | W12506016 |
| Property Type | Single Family |
| Community Name | Lorne Park |
| Amenities Near By | Park, Public Transit, Place Of Worship |
| Community Features | School Bus |
| Equipment Type | Water Heater |
| Features | Carpet Free, In-law Suite |
| Parking Space Total | 14 |
| Pool Type | Inground Pool |
| Rental Equipment Type | Water Heater |
Building
| Bathroom Total | 4 |
| Bedrooms Above Ground | 4 |
| Bedrooms Below Ground | 1 |
| Bedrooms Total | 5 |
| Appliances | Oven - Built-in, Water Meter, Dryer, Microwave, Oven, Stove, Washer, Refrigerator |
| Basement Development | Finished |
| Basement Features | Walk-up |
| Basement Type | N/a (finished), N/a |
| Construction Style Attachment | Detached |
| Construction Style Split Level | Backsplit |
| Cooling Type | Central Air Conditioning |
| Exterior Finish | Brick, Vinyl Siding |
| Fire Protection | Security System |
| Fireplace Present | Yes |
| Flooring Type | Hardwood |
| Foundation Type | Concrete, Poured Concrete |
| Heating Fuel | Natural Gas |
| Heating Type | Forced Air |
| Size Interior | 2,500 - 3,000 Ft2 |
| Type | House |
| Utility Water | Municipal Water |
Parking
| Attached Garage | |
| Garage |
Land
| Acreage | No |
| Fence Type | Fenced Yard |
| Land Amenities | Park, Public Transit, Place Of Worship |
| Sewer | Sanitary Sewer |
| Size Depth | 213 Ft |
| Size Frontage | 100 Ft |
| Size Irregular | 100 X 213 Ft |
| Size Total Text | 100 X 213 Ft |
Rooms
| Level | Type | Length | Width | Dimensions |
|---|---|---|---|---|
| Second Level | Primary Bedroom | 13.02 m | 15.09 m | 13.02 m x 15.09 m |
| Second Level | Bedroom 2 | 11.06 m | 11.35 m | 11.06 m x 11.35 m |
| Second Level | Bedroom 3 | 10.93 m | 15.09 m | 10.93 m x 15.09 m |
| Lower Level | Recreational, Games Room | 16.47 m | 10.5 m | 16.47 m x 10.5 m |
| Lower Level | Sitting Room | 16.47 m | 14.5 m | 16.47 m x 14.5 m |
| Lower Level | Bedroom 5 | 14.9 m | 15 m | 14.9 m x 15 m |
| Main Level | Dining Room | 21.13 m | 14.6 m | 21.13 m x 14.6 m |
| Main Level | Kitchen | 19.98 m | 14.9 m | 19.98 m x 14.9 m |
| Main Level | Family Room | 19.26 m | 8.76 m | 19.26 m x 8.76 m |
| In Between | Bedroom 4 | 9.02 m | 11.94 m | 9.02 m x 11.94 m |
| In Between | Living Room | 22.6 m | 14.67 m | 22.6 m x 14.67 m |
| In Between | Office | 10.5 m | 14.9 m | 10.5 m x 14.9 m |
https://www.realtor.ca/real-estate/29063904/1049-indian-road-mississauga-lorne-park-lorne-park
Contact Us
Contact us for more information
Sandra Neuman
Salesperson
2 Sheppard Avenue East, 20th Floor
Toronto, Ontario M2N 5Y7
(647) 494-8012
(289) 475-5524
www.internationalrealtyfirm.com/


