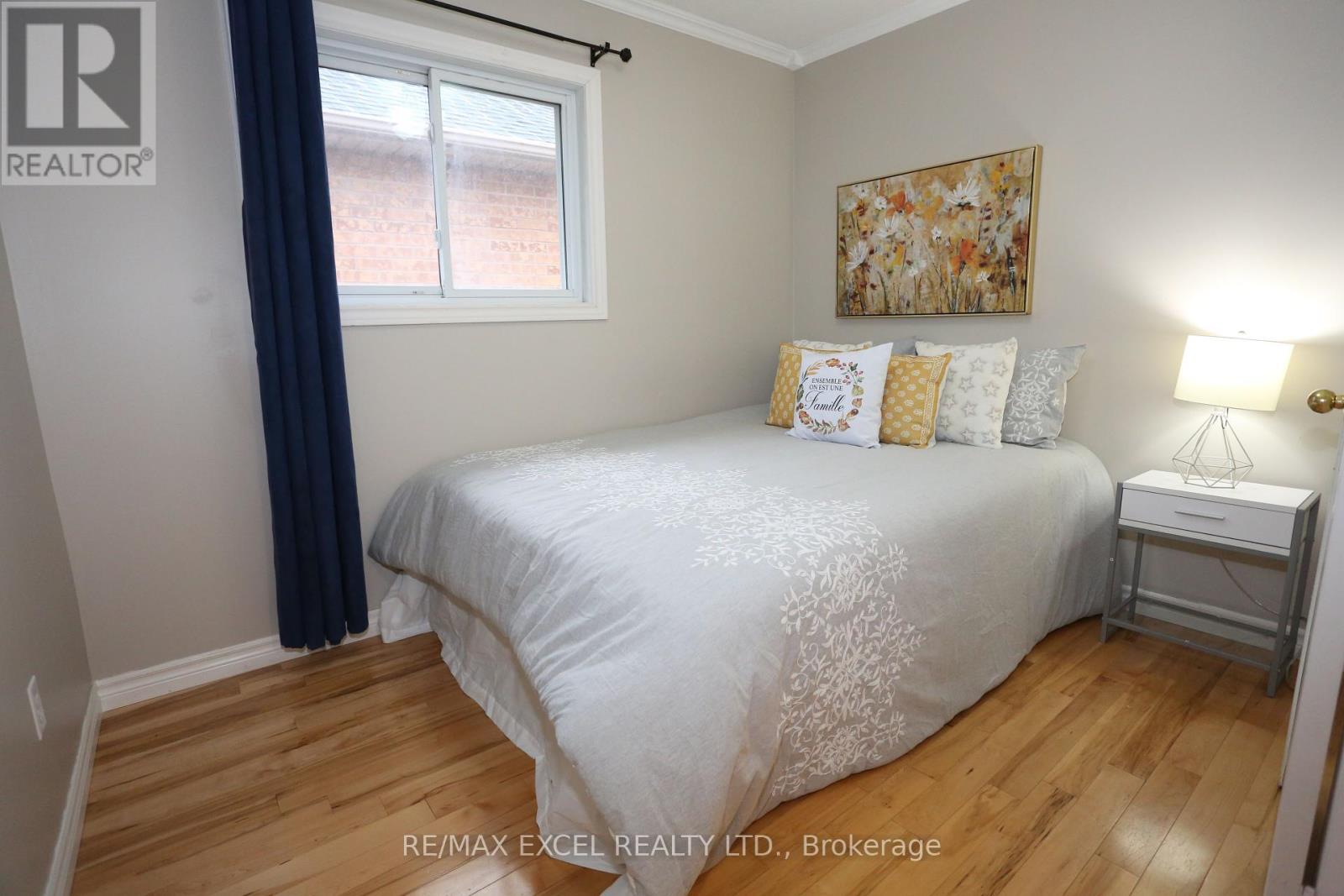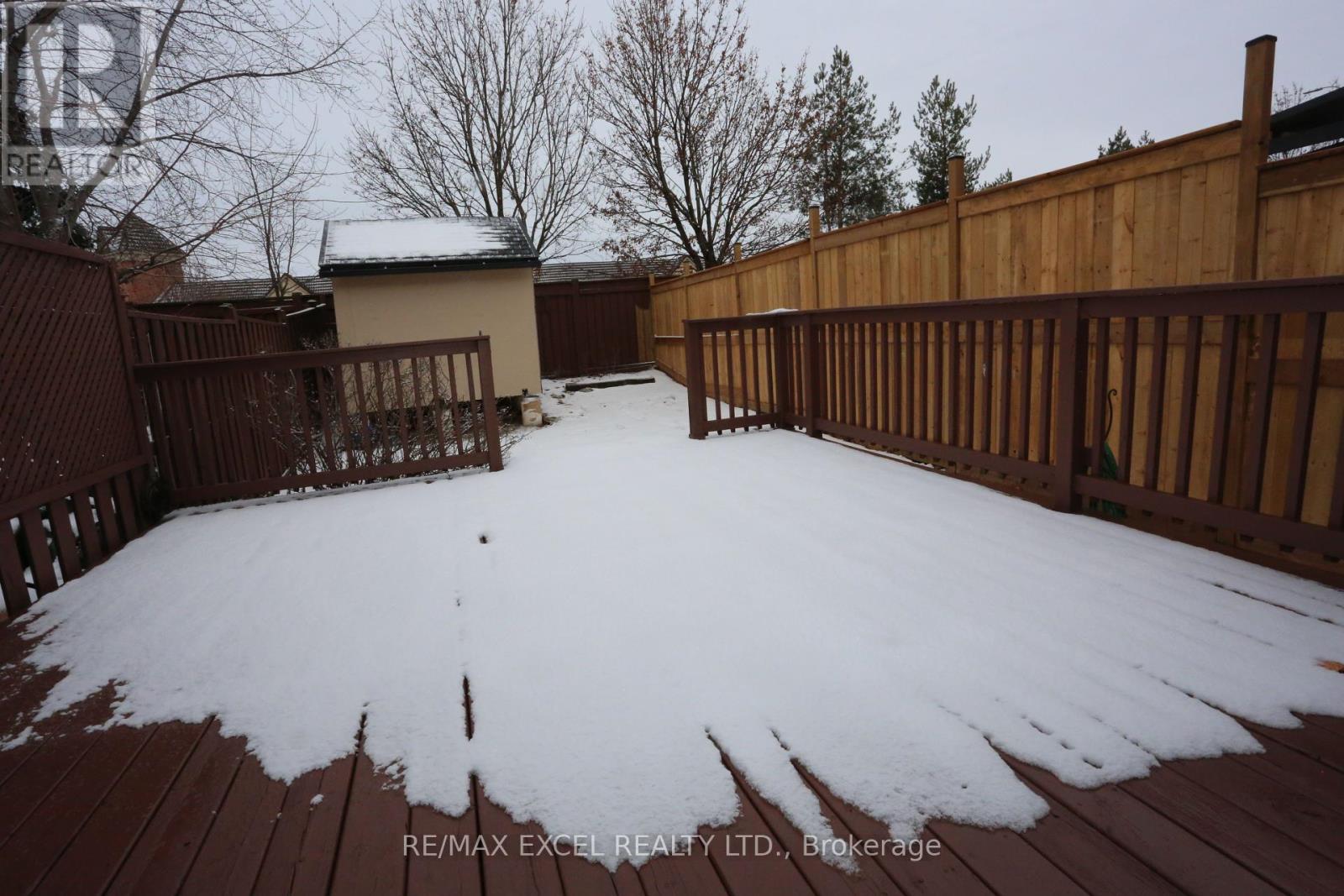1049 Foxglove Place Mississauga, Ontario L5V 2N5
$896,000
A Must See!! Stunning 3 Bedrooms + 1 Semi-detached Family Home that is in Move In Condition! Freehold Property with No Maintenance Fees. Great Location that is Close to Heartland Town Centre, Highway 401 & 403, Schools, Shopping Centre (Costco, Walmart - to name a few), BraeBen Golf Course. Finished Basement with Newly Finished Bedroom and Washroom WITH PERMITS (BP-9ALT 24309: Sept 2024). Many Other Recent Upgrades: Porch Enclosure, Hardwood Floor, Laminate Flooring, Shower, Roof Shingles, New Appliances in Kitchen and Good Sized Yard with Deck. Located in Prime Location with Ample Parking, Very Good Neighborhood and great curb appeal! Just Move In!! Don't Miss This Home with Exceptional Value!! (id:24801)
Open House
This property has open houses!
2:00 pm
Ends at:4:00 pm
2:00 pm
Ends at:4:00 pm
Property Details
| MLS® Number | W11932808 |
| Property Type | Single Family |
| Community Name | East Credit |
| Amenities Near By | Park, Place Of Worship, Public Transit, Schools |
| Parking Space Total | 3 |
Building
| Bathroom Total | 3 |
| Bedrooms Above Ground | 3 |
| Bedrooms Total | 3 |
| Appliances | Dishwasher, Dryer, Garage Door Opener, Refrigerator, Storage Shed, Stove, Washer, Window Coverings |
| Basement Development | Finished |
| Basement Type | N/a (finished) |
| Construction Style Attachment | Semi-detached |
| Cooling Type | Central Air Conditioning |
| Exterior Finish | Brick |
| Flooring Type | Ceramic, Hardwood, Laminate |
| Half Bath Total | 1 |
| Heating Fuel | Natural Gas |
| Heating Type | Forced Air |
| Stories Total | 2 |
| Type | House |
| Utility Water | Municipal Water |
Parking
| Attached Garage |
Land
| Acreage | No |
| Land Amenities | Park, Place Of Worship, Public Transit, Schools |
| Sewer | Sanitary Sewer |
| Size Depth | 120 Ft ,5 In |
| Size Frontage | 20 Ft |
| Size Irregular | 20.04 X 120.43 Ft |
| Size Total Text | 20.04 X 120.43 Ft |
Rooms
| Level | Type | Length | Width | Dimensions |
|---|---|---|---|---|
| Second Level | Primary Bedroom | 3.23 m | 3.75 m | 3.23 m x 3.75 m |
| Second Level | Bedroom 2 | 3.06 m | 2.36 m | 3.06 m x 2.36 m |
| Second Level | Bedroom 3 | 3 m | 3.23 m | 3 m x 3.23 m |
| Lower Level | Den | 1.62 m | 4.09 m | 1.62 m x 4.09 m |
| Lower Level | Bedroom 4 | 2.52 m | 3.08 m | 2.52 m x 3.08 m |
| Main Level | Kitchen | 2.61 m | 3.39 m | 2.61 m x 3.39 m |
| Main Level | Great Room | 4.41 m | 3.31 m | 4.41 m x 3.31 m |
| Main Level | Kitchen | 1.54 m | 2.37 m | 1.54 m x 2.37 m |
Utilities
| Cable | Available |
| Sewer | Installed |
https://www.realtor.ca/real-estate/27823751/1049-foxglove-place-mississauga-east-credit-east-credit
Contact Us
Contact us for more information
Dennis Chan
Broker
www.dennischan.ca/
50 Acadia Ave Suite 120
Markham, Ontario L3R 0B3
(905) 475-4750
(905) 475-4770
www.remaxexcel.com/
Brandon Chan
Salesperson
50 Acadia Ave Suite 120
Markham, Ontario L3R 0B3
(905) 475-4750
(905) 475-4770
www.remaxexcel.com/



























