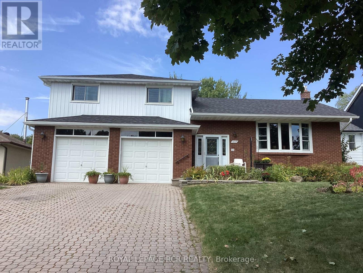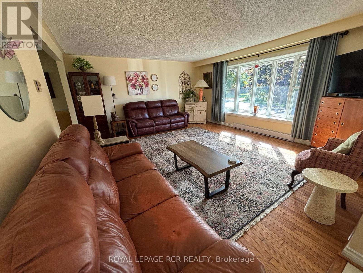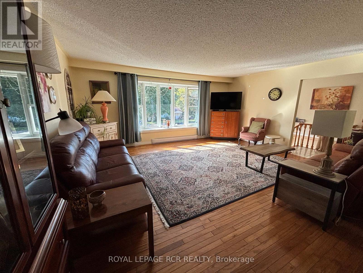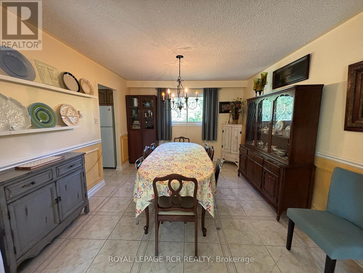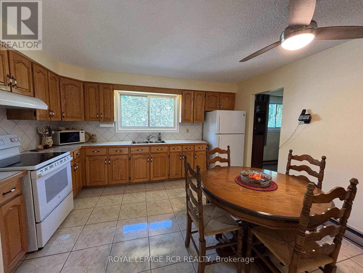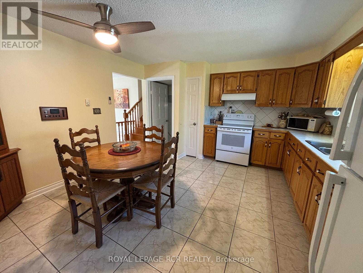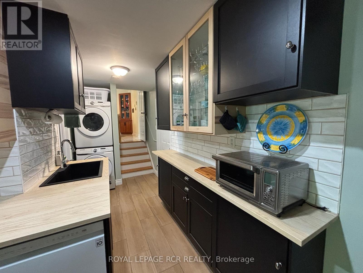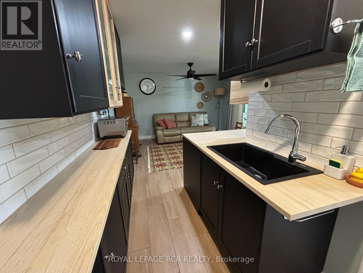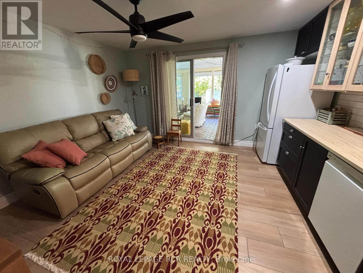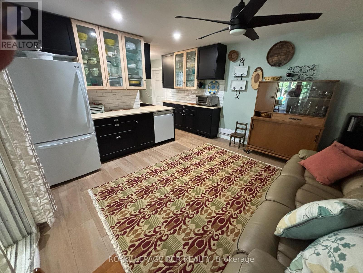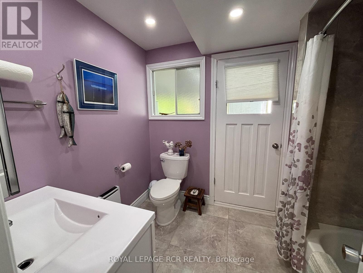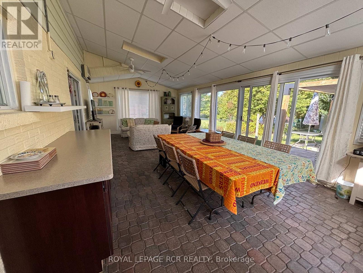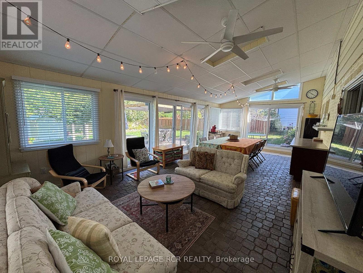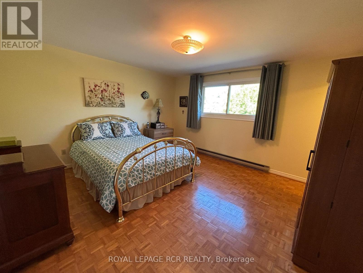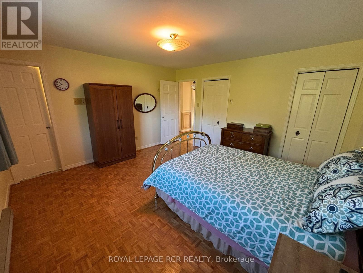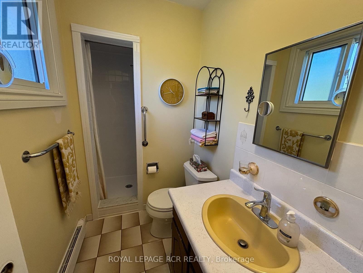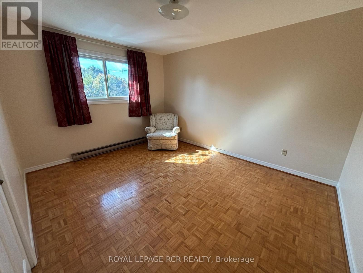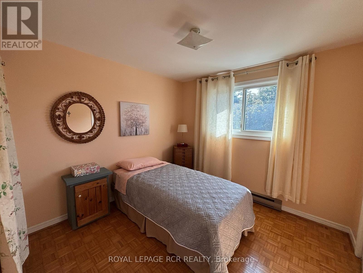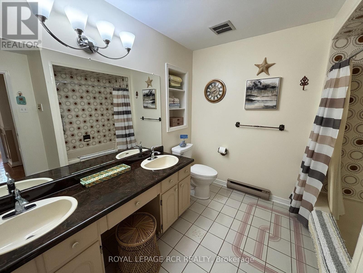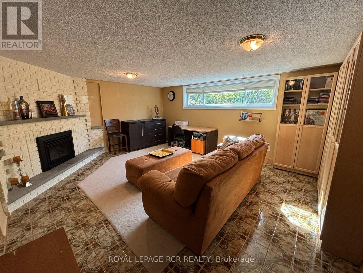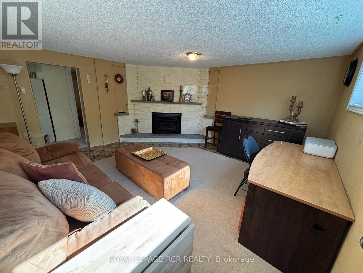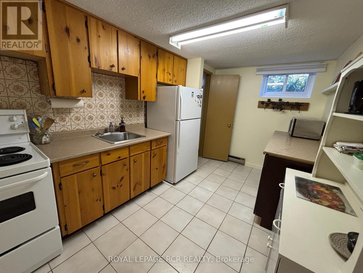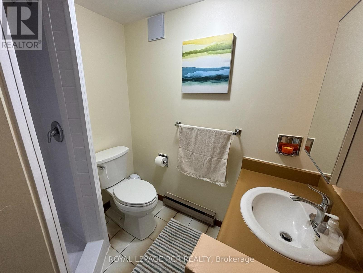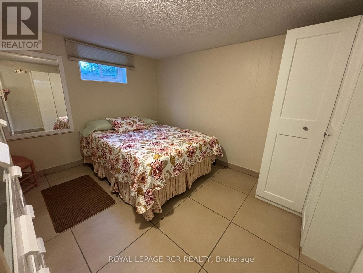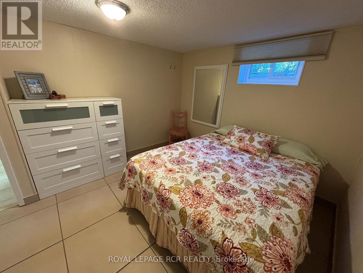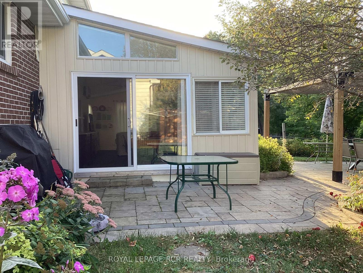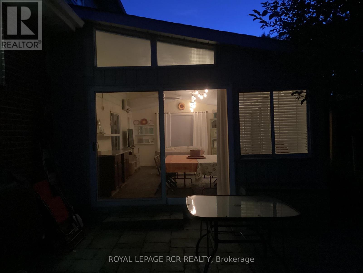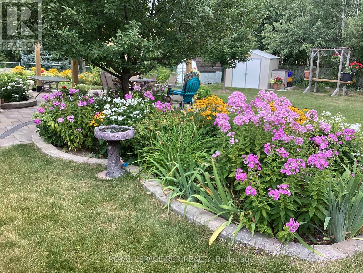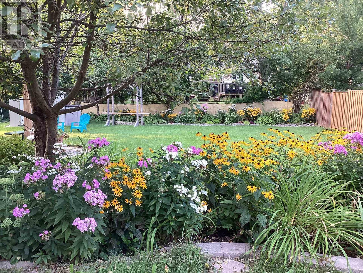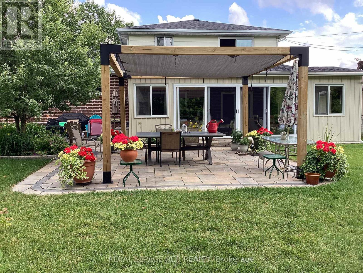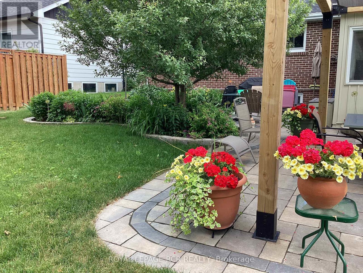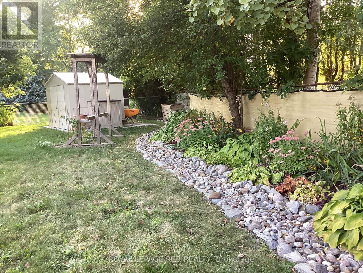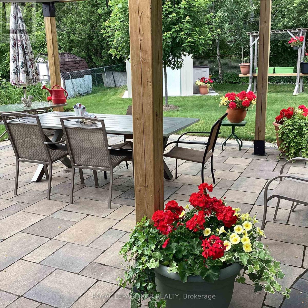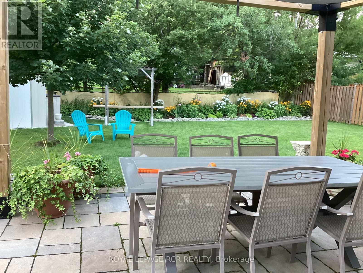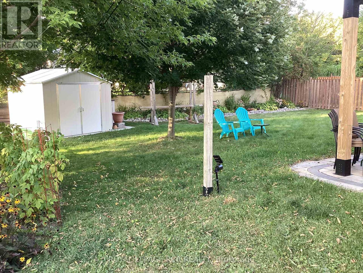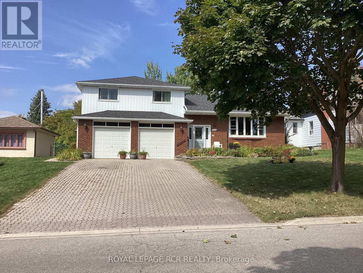1049 Elgin Street Newmarket, Ontario L3Y 3C3
$1,099,900
Unique four-level sidesplit with three living areas and 4 full bathrooms. The property sits on a 65 by 150 foot lot. Built in 1977, the home offers approximately 1,894 square feet above grade and 703 square feet of finished space below grade +3 season sunroom.The main floor includes a living room with hardwood flooring and a (New)large picture window, a separate dining room also with hardwood floors, and kitchen with ceramic flooring. The upper level contains three bedrooms, including a primary bedroom with a private ensuite, and two additional spacious bedrooms and 2nd large full bath.On the in-between level, there is a family room with built-in cabinetry (potential 3rd kitchen area) as well as a full bath and walk out to large 3 season sunroom. The lower level includes a living room, kitchen, bedroom, and three-piece bathroom. In total, the home offers four bedrooms, four full bathrooms, built-in two-car garage with inside access, plus a driveway with parking for four vehicles, for a total of six parking spaces. The location provides access to nearby amenities including public transit, Costco, restaurants, Grocery Stores, quick access to Hwy 404+++. (id:24801)
Property Details
| MLS® Number | N12412135 |
| Property Type | Single Family |
| Community Name | Huron Heights-Leslie Valley |
| Amenities Near By | Hospital, Place Of Worship, Public Transit |
| Features | In-law Suite |
| Parking Space Total | 6 |
Building
| Bathroom Total | 4 |
| Bedrooms Above Ground | 3 |
| Bedrooms Below Ground | 1 |
| Bedrooms Total | 4 |
| Age | 31 To 50 Years |
| Amenities | Fireplace(s) |
| Appliances | Blinds, Central Vacuum, Dishwasher, Dryer, Garage Door Opener, Stove, Washer, Refrigerator |
| Basement Development | Finished |
| Basement Type | N/a (finished) |
| Construction Style Attachment | Detached |
| Construction Style Split Level | Sidesplit |
| Cooling Type | Wall Unit |
| Exterior Finish | Brick, Aluminum Siding |
| Fireplace Present | Yes |
| Fireplace Total | 1 |
| Flooring Type | Hardwood, Tile, Parquet |
| Foundation Type | Block |
| Heating Fuel | Electric |
| Heating Type | Baseboard Heaters |
| Size Interior | 1,500 - 2,000 Ft2 |
| Type | House |
| Utility Water | Municipal Water |
Parking
| Garage |
Land
| Acreage | No |
| Land Amenities | Hospital, Place Of Worship, Public Transit |
| Sewer | Sanitary Sewer |
| Size Depth | 150 Ft ,1 In |
| Size Frontage | 65 Ft |
| Size Irregular | 65 X 150.1 Ft |
| Size Total Text | 65 X 150.1 Ft |
Rooms
| Level | Type | Length | Width | Dimensions |
|---|---|---|---|---|
| Lower Level | Kitchen | 3.91 m | 3.12 m | 3.91 m x 3.12 m |
| Lower Level | Bedroom | 3.93 m | 3.12 m | 3.93 m x 3.12 m |
| Lower Level | Living Room | 4.52 m | 5.38 m | 4.52 m x 5.38 m |
| Main Level | Living Room | 5.46 m | 4.67 m | 5.46 m x 4.67 m |
| Main Level | Foyer | 4.67 m | 7.17 m | 4.67 m x 7.17 m |
| Main Level | Dining Room | 4.06 m | 3.45 m | 4.06 m x 3.45 m |
| Main Level | Kitchen | 3.96 m | 4.19 m | 3.96 m x 4.19 m |
| Main Level | Foyer | 4 m | 4.19 m | 4 m x 4.19 m |
| Upper Level | Primary Bedroom | 4.17 m | 4.3 m | 4.17 m x 4.3 m |
| Upper Level | Bedroom | 3 m | 3.04 m | 3 m x 3.04 m |
| Upper Level | Bedroom | 3.25 m | 4.04 m | 3.25 m x 4.04 m |
| In Between | Family Room | 5.28 m | 4.01 m | 5.28 m x 4.01 m |
| In Between | Sunroom | 8.53 m | 4.34 m | 8.53 m x 4.34 m |
Utilities
| Cable | Available |
| Electricity | Installed |
| Sewer | Installed |
Contact Us
Contact us for more information
Carolynne Sider
Salesperson
(866) 773-9595
www.carolynnesider.com/
17360 Yonge Street
Newmarket, Ontario L3Y 7R6
(905) 836-1212
(905) 836-0820
www.royallepagercr.com/


