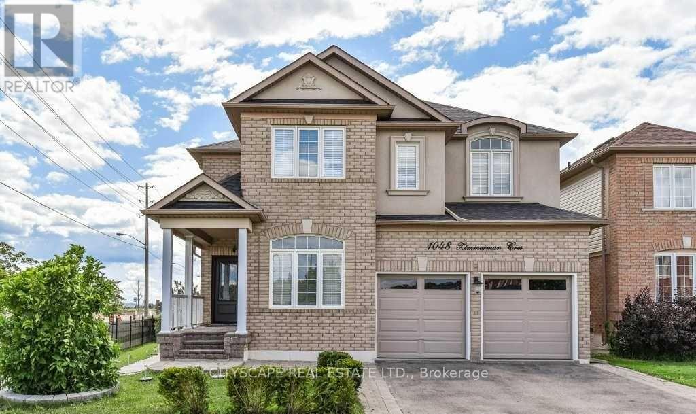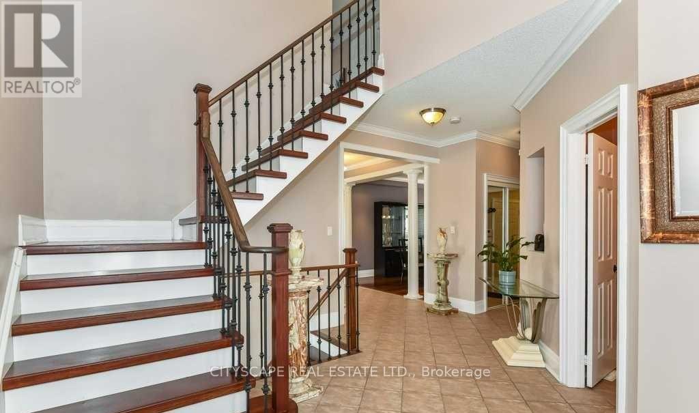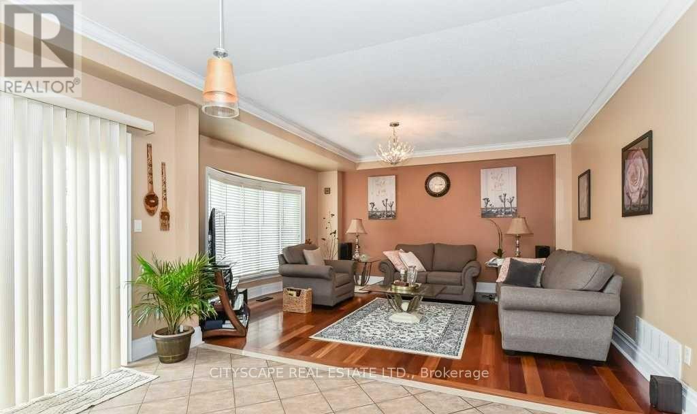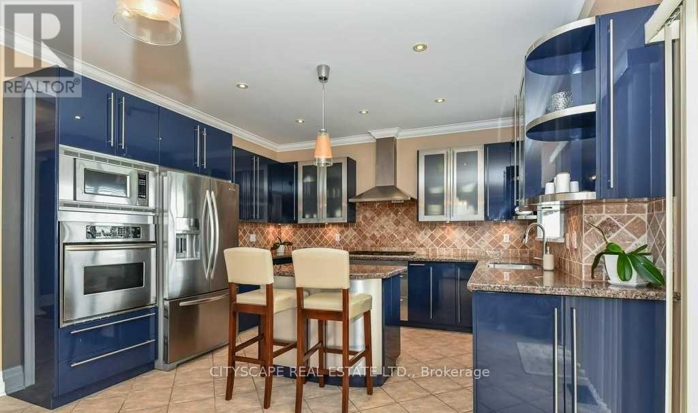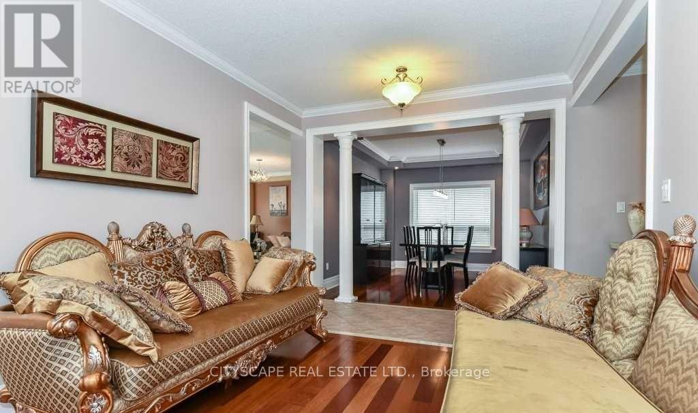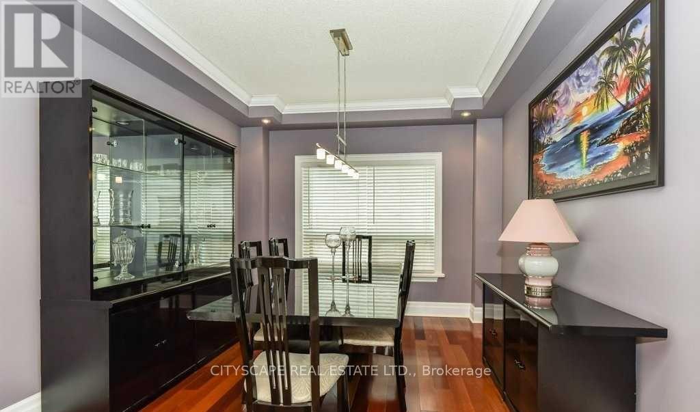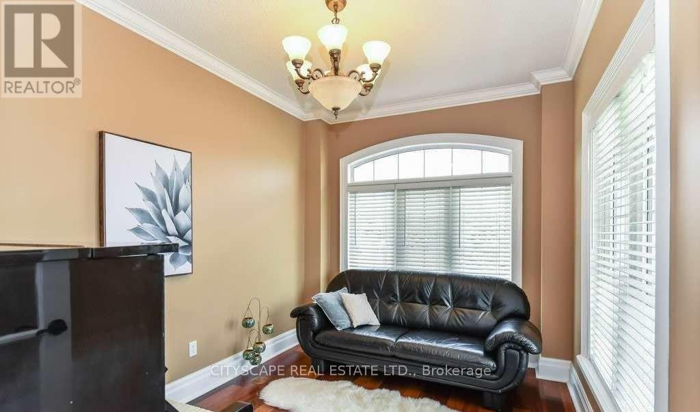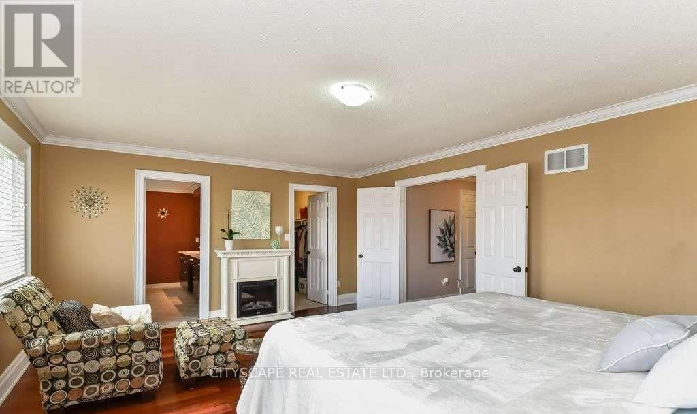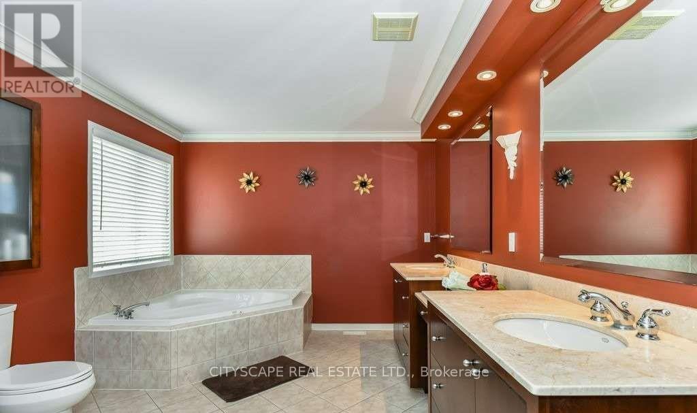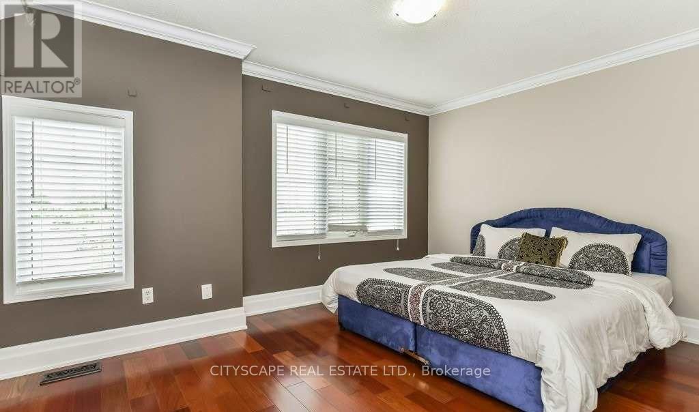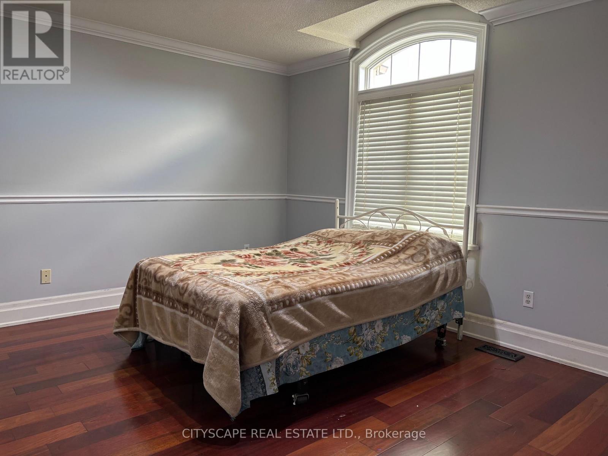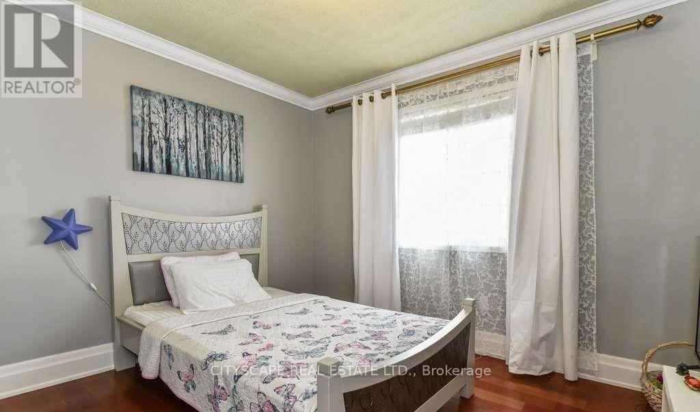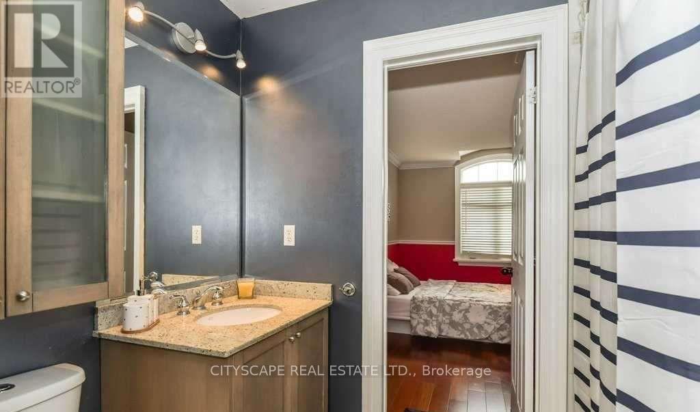1048 Zimmerman Crescent Milton, Ontario L9T 5S8
$4,199 Monthly
Welcome to this stunning modern 5-bedroom, 4-bathroom corner home, perfectly situated in one of Miltons most sought-after locations just steps from top-rated schools, major shopping, public transit, and everyday amenities. Designed with elegance and functionality in mind, this residence showcases soaring 9-foot ceilings,fire place, pot lights, crown molding, and rich hardwood floors throughout. The gourmet kitchen boasts quartz countertops, an abundance of cabinetry with pantry, a central island, and flows seamlessly into the bright open-concept living space. A formal dining room offers the perfect setting for gatherings, while a private main floor office with oversized window provides an ideal work-from-home retreat. Upstairs, five spacious bedrooms with ample closets and natural light are complemented by three full bathrooms, including a stylish Jack & Jill. With the convenience of a separate laundry area.this home is the perfect blend of modern luxury, comfort, and an unbeatable location.Hot water tank rental.*Tenant will share 70% Utilities* The property is currently in the process of being professionally cleaned, and fresh painting will be completed (id:24801)
Property Details
| MLS® Number | W12372250 |
| Property Type | Single Family |
| Community Name | 1023 - BE Beaty |
| Equipment Type | Water Heater |
| Features | Carpet Free |
| Parking Space Total | 3 |
| Rental Equipment Type | Water Heater |
Building
| Bathroom Total | 4 |
| Bedrooms Above Ground | 5 |
| Bedrooms Below Ground | 1 |
| Bedrooms Total | 6 |
| Appliances | Dryer, Hood Fan, Stove, Washer, Refrigerator |
| Construction Style Attachment | Detached |
| Cooling Type | Central Air Conditioning |
| Exterior Finish | Brick |
| Fireplace Present | Yes |
| Flooring Type | Hardwood |
| Foundation Type | Unknown |
| Half Bath Total | 1 |
| Heating Fuel | Natural Gas |
| Heating Type | Forced Air |
| Stories Total | 2 |
| Size Interior | 3,000 - 3,500 Ft2 |
| Type | House |
| Utility Water | Municipal Water |
Parking
| Garage |
Land
| Acreage | No |
| Sewer | Sanitary Sewer |
Rooms
| Level | Type | Length | Width | Dimensions |
|---|---|---|---|---|
| Second Level | Primary Bedroom | 5.7 m | 14.73 m | 5.7 m x 14.73 m |
| Second Level | Bedroom 2 | 5.26 m | 4.43 m | 5.26 m x 4.43 m |
| Second Level | Bedroom 3 | 4.6 m | 3.15 m | 4.6 m x 3.15 m |
| Second Level | Bedroom 4 | 4.57 m | 4.4 m | 4.57 m x 4.4 m |
| Main Level | Living Room | 4.99 m | 3.35 m | 4.99 m x 3.35 m |
| Main Level | Dining Room | 3.93 m | 3.35 m | 3.93 m x 3.35 m |
| Main Level | Kitchen | 5.45 m | 4.24 m | 5.45 m x 4.24 m |
| Main Level | Family Room | 4.4 m | 5.14 m | 4.4 m x 5.14 m |
| Main Level | Office | 3.63 m | 2.74 m | 3.63 m x 2.74 m |
| Main Level | Laundry Room | 2.92 m | 1.7 m | 2.92 m x 1.7 m |
https://www.realtor.ca/real-estate/28795118/1048-zimmerman-crescent-milton-be-beaty-1023-be-beaty
Contact Us
Contact us for more information
Noshaba Sarwar
Broker
885 Plymouth Dr #2
Mississauga, Ontario L5V 0B5
(905) 241-2222
(905) 241-3333


