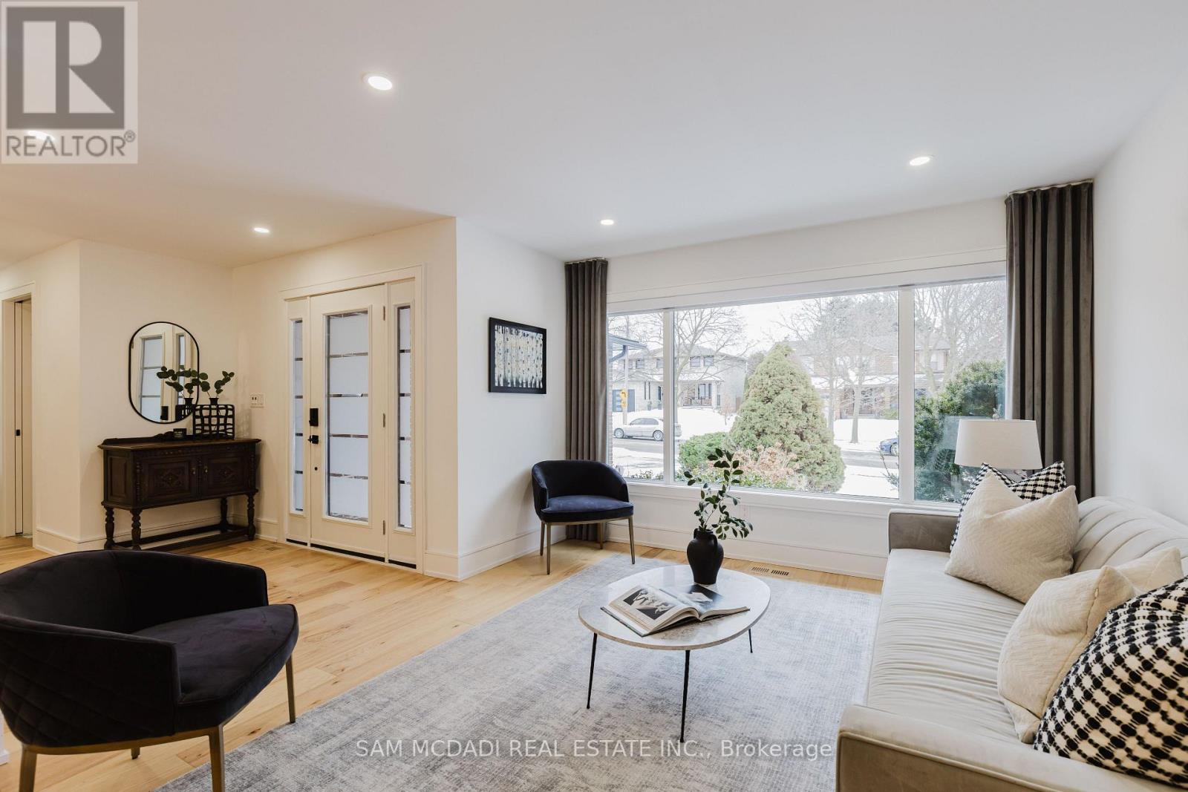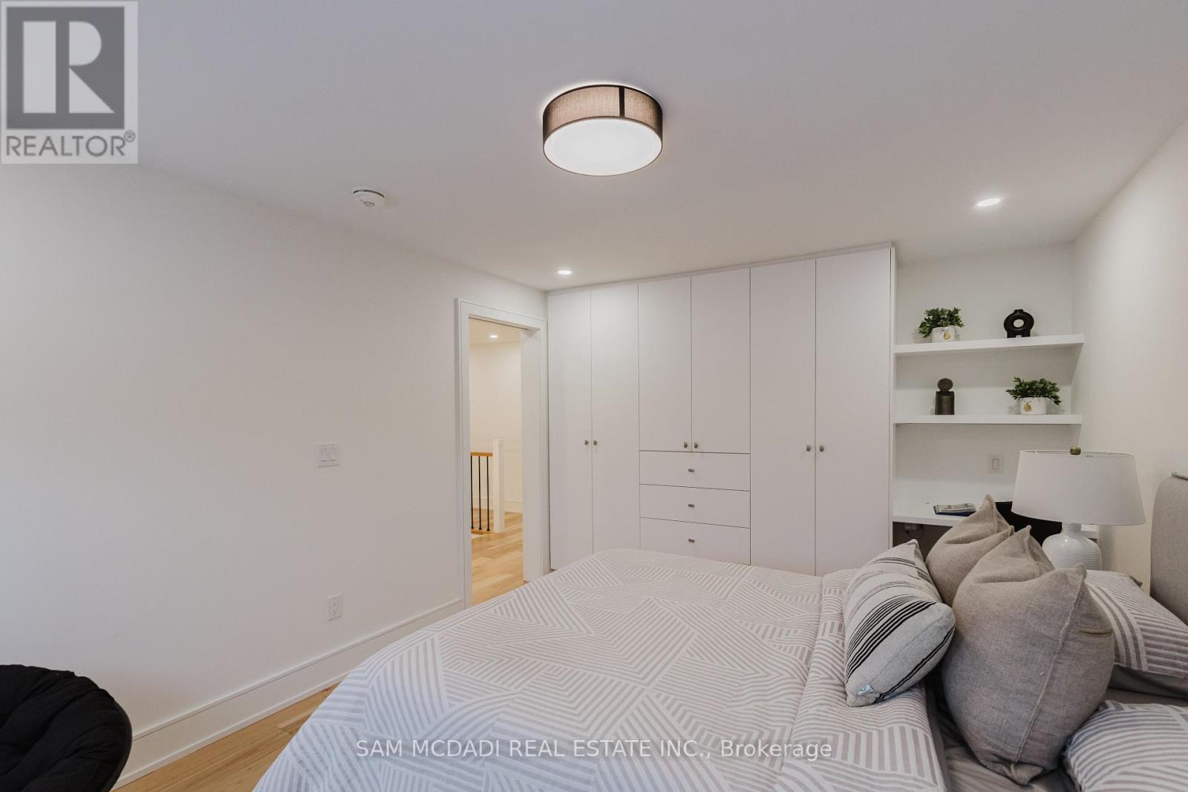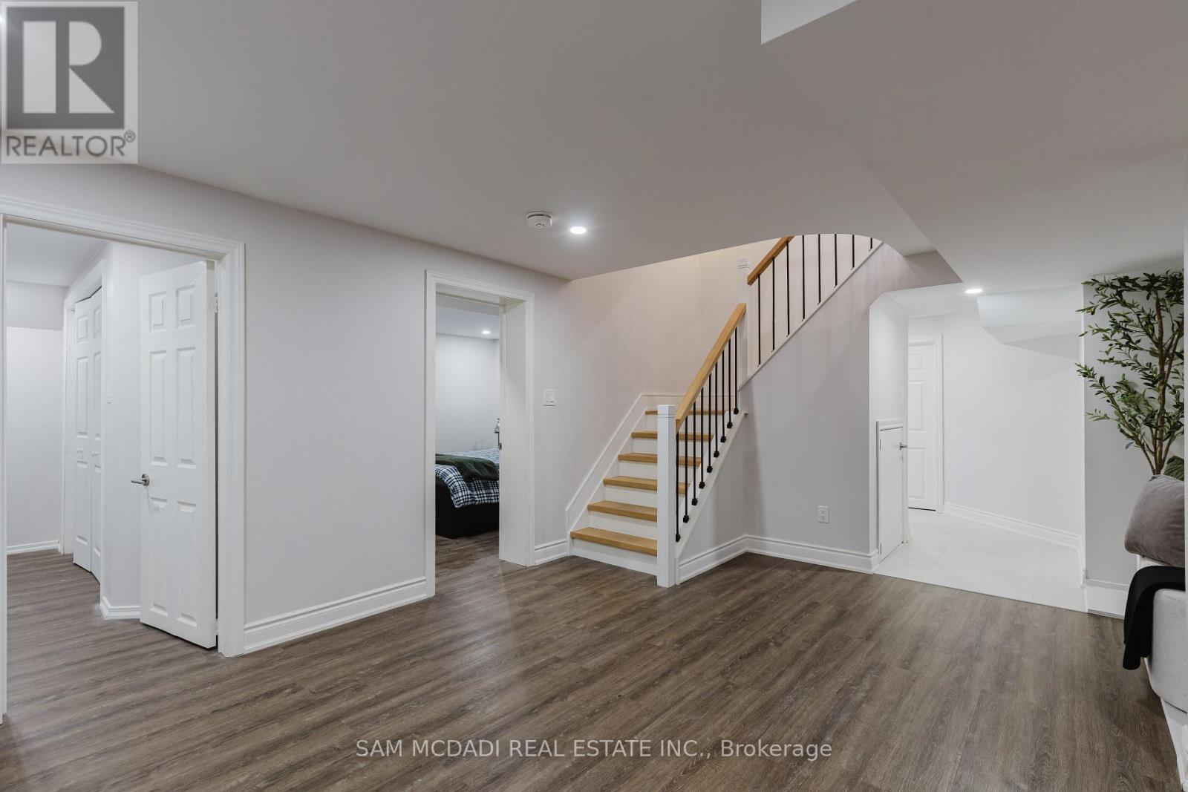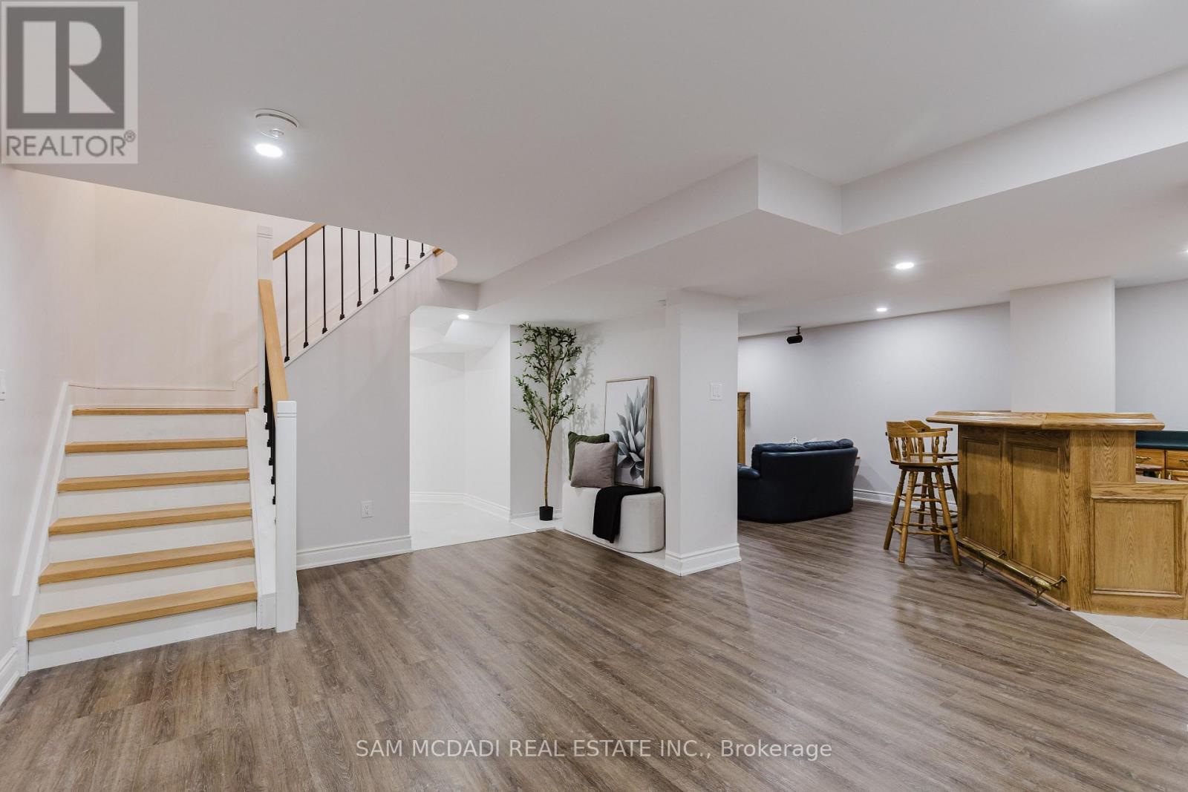1047 Streambank Drive Mississauga, Ontario L5H 3W7
$2,249,000
Welcome To 1047 Streambank Rd - W/Appr. 4000 Sq Ft Of Living Space It's An Absolutely Stunning Home In The Prestigious Lorne Park School District. Renovated In 2022 W/ Over $300K In Upscale Upgrades, This Home Offers Unparalleled Comfort, Style & Top-Of-The-Line Finishes. Step Inside To Discover Engineered Hrdw Flooring On The Main & Upper Levels, Complemented By A Striking Oak Staircase. The Open-Concept Dream Kitchen Is A Showstopper, Featuring An Oversized 14-Ft Island W/ Quartz Counters & Backsplash, Custom Cabinetry, B/I Appliances, & Ample Space For Both Cooking & Entertaining. The Inviting Family Room Boasts A Statement Feature Wall & Fireplace, Creating The Perfect Ambiance For Relaxation. The Primary Retreat Is Pure Luxury, Offering A Spa-Like Ensuite With A Soaker Tub, Oversized Shower, & His & Hers Walk-In Closets. Bathrooms Feature Heated Floors, While An In-Ceiling Wired Speaker System On The Main Floor Enhances The Homes Ambiance. Work From Home In The Custom-Designed Main Floor Office, Complete With Built-In Cabinetry & Desks For Two. The Separate Basement W/ Walk-Up Entrance Provides Incredible Flexibility, Ideal For An In-Law Suite Or Possible Rental Income. The Lower Level Includes A Second Kitchen, Two Bdrms, A Renovated 3-Piece Bath, New Luxury Vinyl Flooring, & A Spacious Rec Room With A Cozy Wood-Burning Fireplace & Laser TV With Screen. Situated On A Private Lot With A Cedar Pergola & Outdoor Entertaining Areas W/Tv & Speaker System, This Exceptional Home Is Just Minutes From Top-Rated Schools, Parks, Shopping, & All Amenities. This Is Lorne Park Living At Its Finest. *See Virtual Tour* **EXTRAS** Renovated In 2022, Separate Entrance, Outdoor Gas Hookups, Wifi Access Points On Each Level, Roof (Appr. 2015), Several New Windows & Doors, Furnace & AC (Appr. 2022), 200 Amp, Newer Eves, Sofits, Facia, Tankless Water Heater (Rental) (id:24801)
Property Details
| MLS® Number | W11954803 |
| Property Type | Single Family |
| Community Name | Lorne Park |
| Amenities Near By | Schools, Public Transit, Park |
| Features | Carpet Free |
| Parking Space Total | 6 |
Building
| Bathroom Total | 4 |
| Bedrooms Above Ground | 3 |
| Bedrooms Below Ground | 2 |
| Bedrooms Total | 5 |
| Appliances | Garage Door Opener Remote(s), Dryer, Freezer, Range, Refrigerator, Washer, Window Coverings |
| Basement Development | Finished |
| Basement Features | Separate Entrance |
| Basement Type | N/a (finished) |
| Construction Style Attachment | Detached |
| Cooling Type | Central Air Conditioning |
| Exterior Finish | Brick |
| Fireplace Present | Yes |
| Flooring Type | Hardwood, Vinyl, Tile |
| Foundation Type | Poured Concrete |
| Half Bath Total | 1 |
| Heating Fuel | Natural Gas |
| Heating Type | Forced Air |
| Stories Total | 2 |
| Size Interior | 2,500 - 3,000 Ft2 |
| Type | House |
| Utility Water | Municipal Water |
Parking
| Attached Garage |
Land
| Acreage | No |
| Fence Type | Fenced Yard |
| Land Amenities | Schools, Public Transit, Park |
| Landscape Features | Landscaped |
| Sewer | Sanitary Sewer |
| Size Depth | 120 Ft |
| Size Frontage | 50 Ft ,1 In |
| Size Irregular | 50.1 X 120 Ft |
| Size Total Text | 50.1 X 120 Ft |
Rooms
| Level | Type | Length | Width | Dimensions |
|---|---|---|---|---|
| Second Level | Primary Bedroom | 6.48 m | 3.52 m | 6.48 m x 3.52 m |
| Second Level | Bedroom 2 | 4.74 m | 3.47 m | 4.74 m x 3.47 m |
| Second Level | Bedroom 3 | 4.07 m | 3.47 m | 4.07 m x 3.47 m |
| Second Level | Laundry Room | 3.02 m | 1.9 m | 3.02 m x 1.9 m |
| Basement | Bedroom 4 | 4.82 m | 3.45 m | 4.82 m x 3.45 m |
| Basement | Bedroom 5 | 3.89 m | 3.31 m | 3.89 m x 3.31 m |
| Basement | Recreational, Games Room | 8.77 m | 3.44 m | 8.77 m x 3.44 m |
| Main Level | Living Room | 3.96 m | 3.61 m | 3.96 m x 3.61 m |
| Main Level | Dining Room | 4.78 m | 3.64 m | 4.78 m x 3.64 m |
| Main Level | Kitchen | 6.19 m | 4.05 m | 6.19 m x 4.05 m |
| Main Level | Family Room | 6.24 m | 4.7 m | 6.24 m x 4.7 m |
| Main Level | Office | 3.6 m | 2.82 m | 3.6 m x 2.82 m |
https://www.realtor.ca/real-estate/27874905/1047-streambank-drive-mississauga-lorne-park-lorne-park
Contact Us
Contact us for more information
Sam Allan Mcdadi
Salesperson
www.mcdadi.com/
www.facebook.com/SamMcdadi
twitter.com/mcdadi
www.linkedin.com/in/sammcdadi/
110 - 5805 Whittle Rd
Mississauga, Ontario L4Z 2J1
(905) 502-1500
(905) 502-1501
www.mcdadi.com
Julie L. Jones
Salesperson
110 - 5805 Whittle Rd
Mississauga, Ontario L4Z 2J1
(905) 502-1500
(905) 502-1501
www.mcdadi.com











































