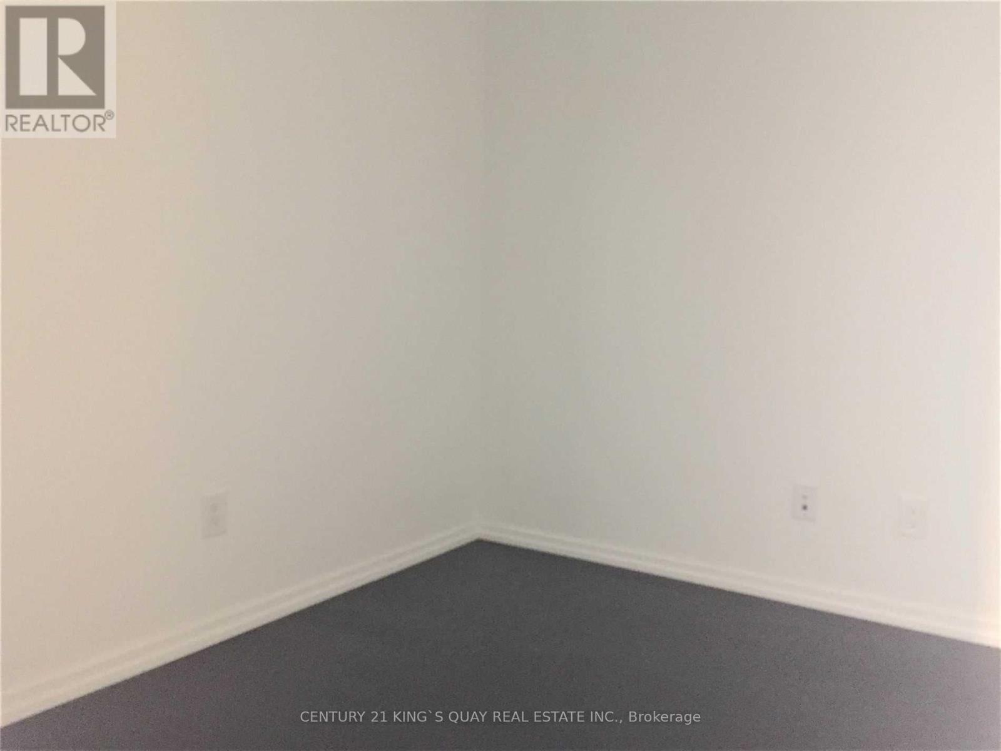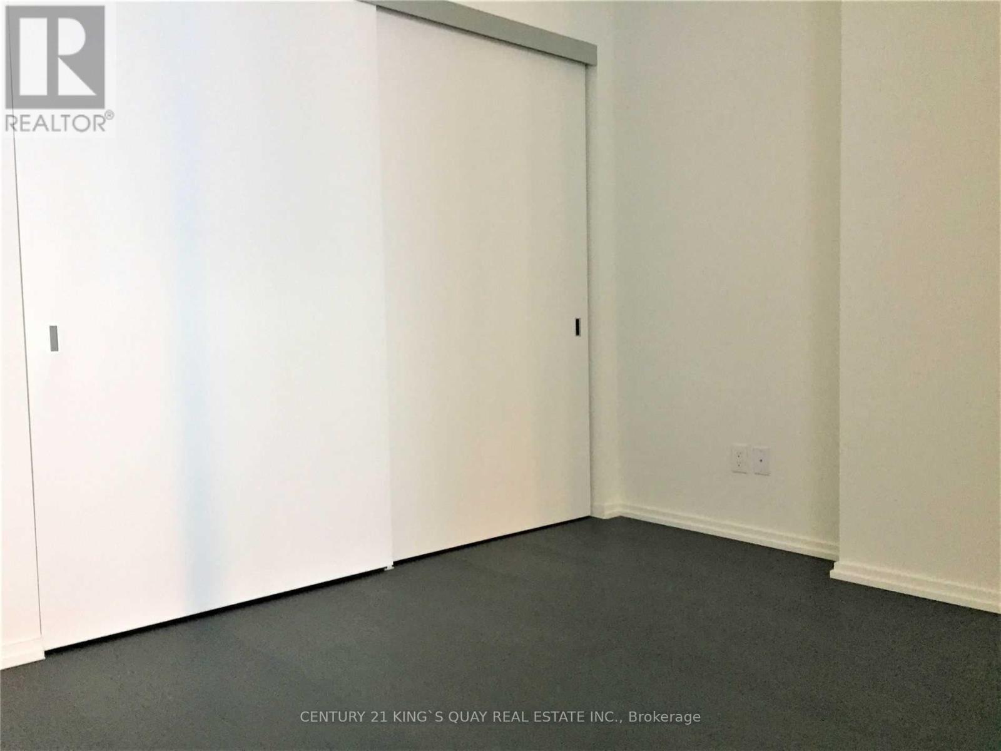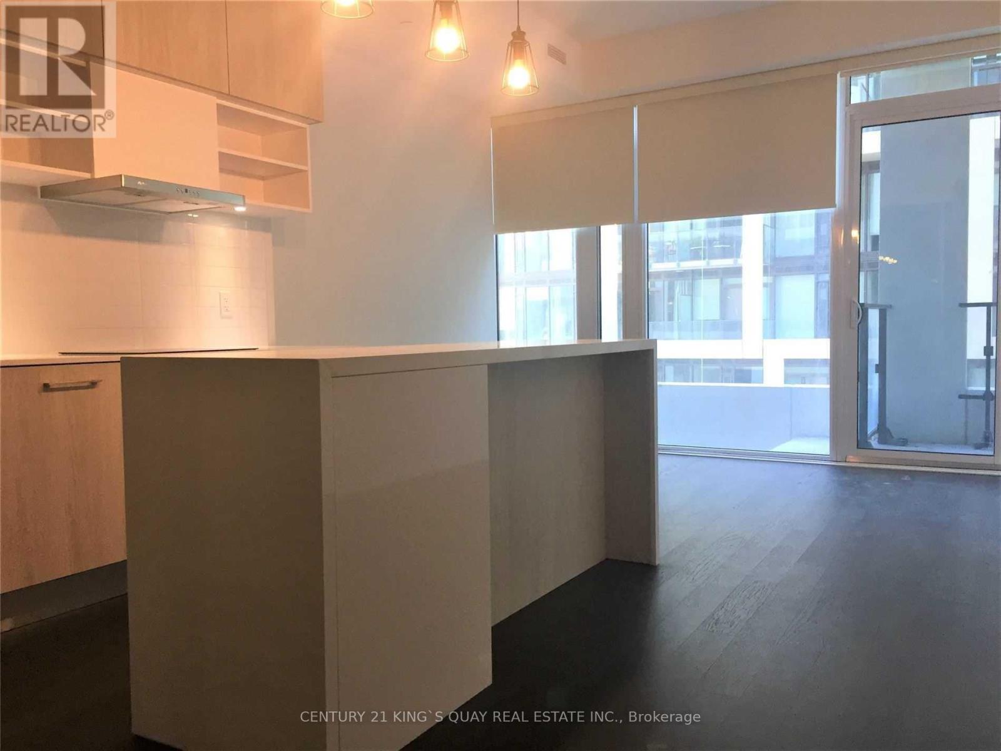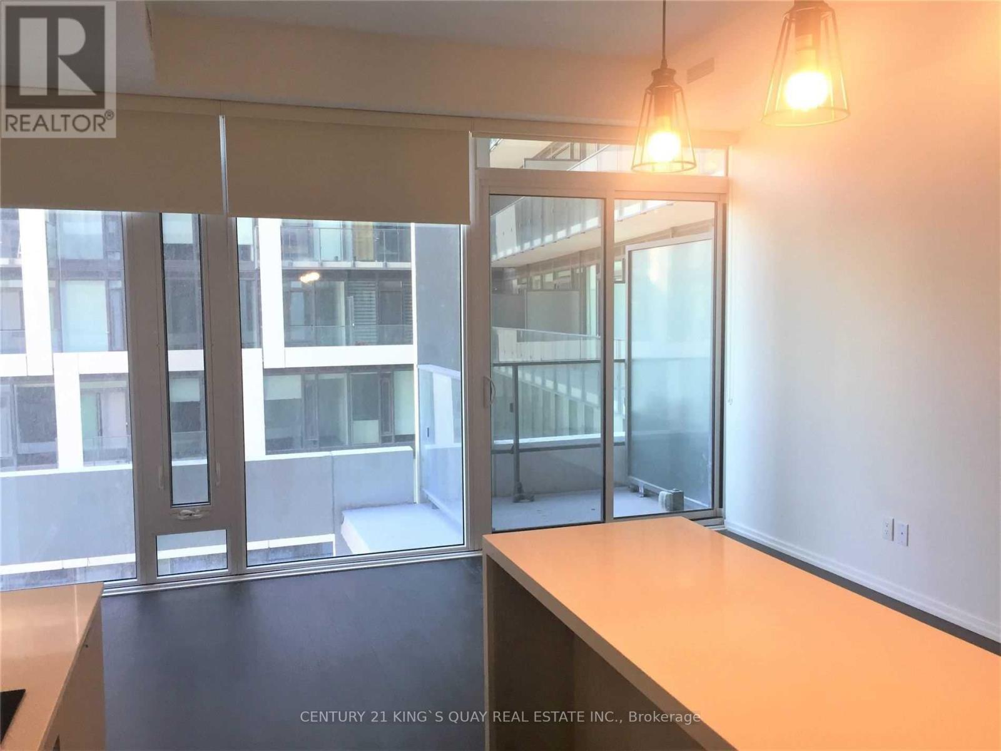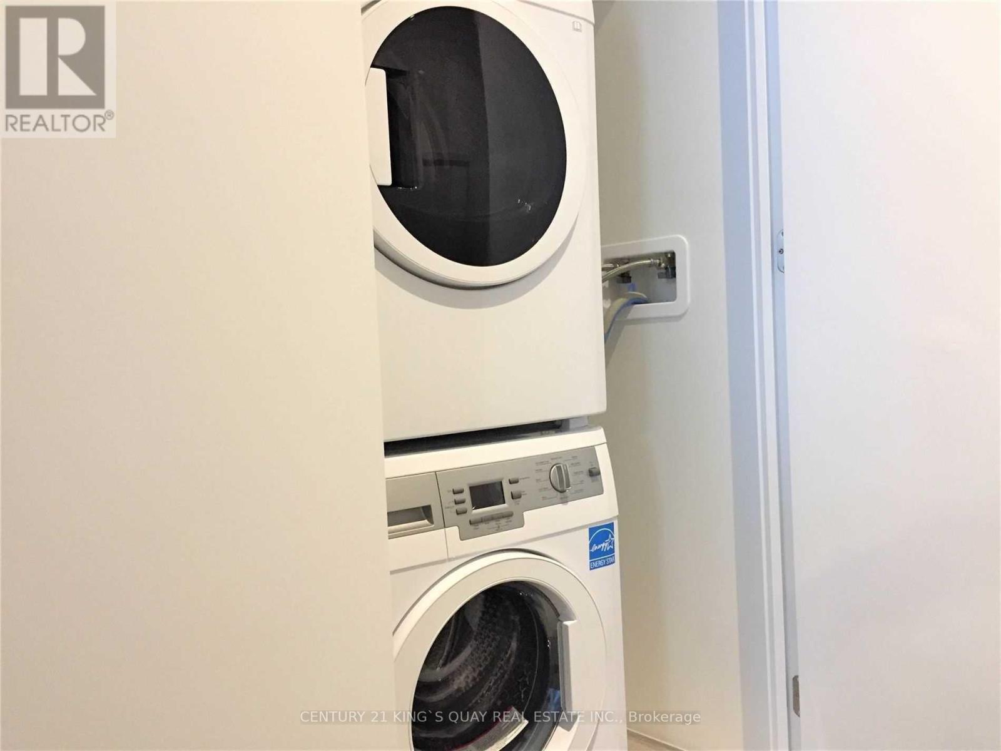1045 - 5 Soudan Avenue Toronto, Ontario M4S 0B1
$2,500 Monthly
Art Shoppe Lofts & Condos Located At Yonge/Eglinton, 663Sqft. Perfectly Connected To Everything, Walk Score 98, South Exposure Facing Courtyard, Floor To Ceiling Windows With 10 Feet Ceiling, Open Kitchen With Centre Island, Den Can Be Used As A Bedroom. Locker Located Just Next To The Unit. Retail And Supermarket At Ground Floor. Walking Distance To Subway Station, Shops, Restaurants And Future Lrt. Tenant Pays Utilities. No Pets & No Smoking. **** EXTRAS **** Fridge, Cook Top, Oven, Exhaust Fan, Microwave Oven, Washer & Dryer, All Existing Light Fixtures, All Existing Blinds, Rooftop Amenity Area With Largest Rooftop Infinity Pool. (id:24801)
Property Details
| MLS® Number | C11823478 |
| Property Type | Single Family |
| Neigbourhood | Davisville |
| Community Name | Mount Pleasant West |
| Community Features | Pets Not Allowed |
| Features | Balcony |
Building
| Bathroom Total | 1 |
| Bedrooms Above Ground | 1 |
| Bedrooms Below Ground | 1 |
| Bedrooms Total | 2 |
| Amenities | Storage - Locker |
| Cooling Type | Central Air Conditioning |
| Exterior Finish | Concrete |
| Flooring Type | Laminate |
| Heating Fuel | Natural Gas |
| Heating Type | Forced Air |
| Size Interior | 600 - 699 Ft2 |
| Type | Apartment |
Land
| Acreage | No |
Rooms
| Level | Type | Length | Width | Dimensions |
|---|---|---|---|---|
| Flat | Living Room | 4.3529 m | 2.84 m | 4.3529 m x 2.84 m |
| Flat | Dining Room | Measurements not available | ||
| Flat | Kitchen | 3.57 m | 3.07 m | 3.57 m x 3.07 m |
| Flat | Primary Bedroom | 3.2 m | 2.78 m | 3.2 m x 2.78 m |
| Flat | Den | 2.92 m | 2.3 m | 2.92 m x 2.3 m |
Contact Us
Contact us for more information
Johnny Chi Wah Leung
Salesperson
www.gtarealproperty.com/
(905) 940-3428
(905) 940-0293
kingsquayrealestate.c21.ca/
Shelley Ng
Salesperson
www.gtarealproperty.com
(905) 940-3428
(905) 940-0293
kingsquayrealestate.c21.ca/






