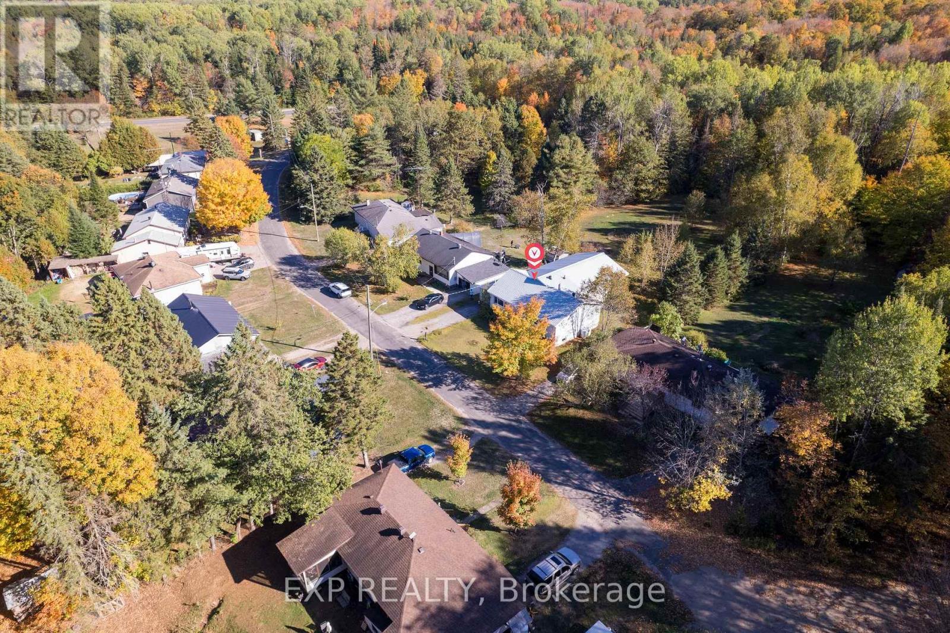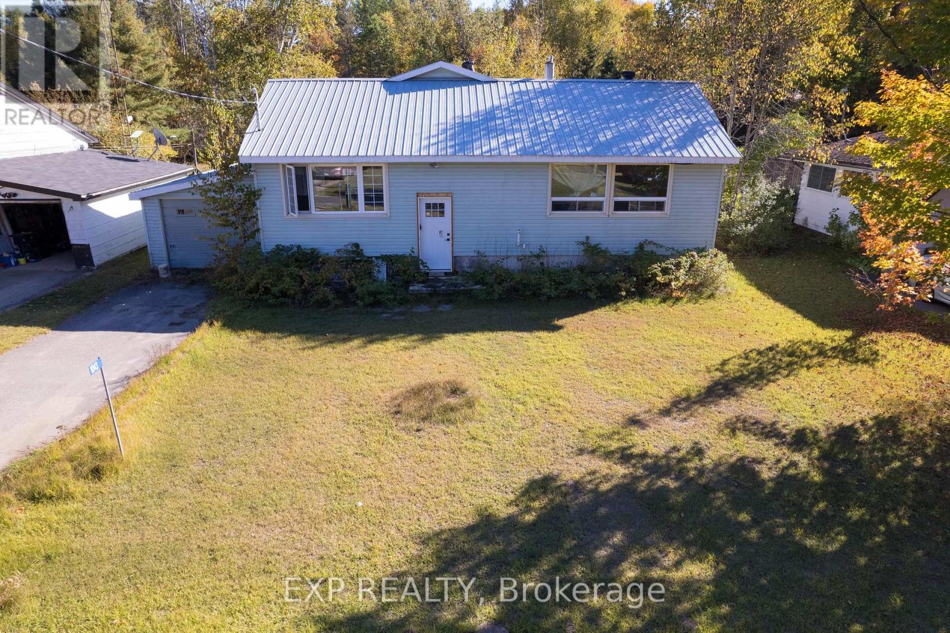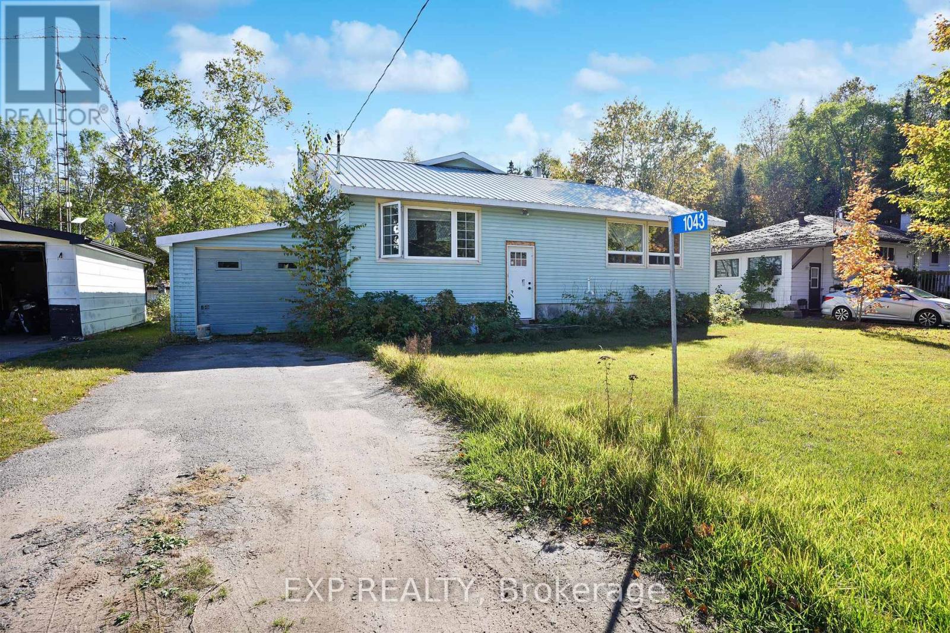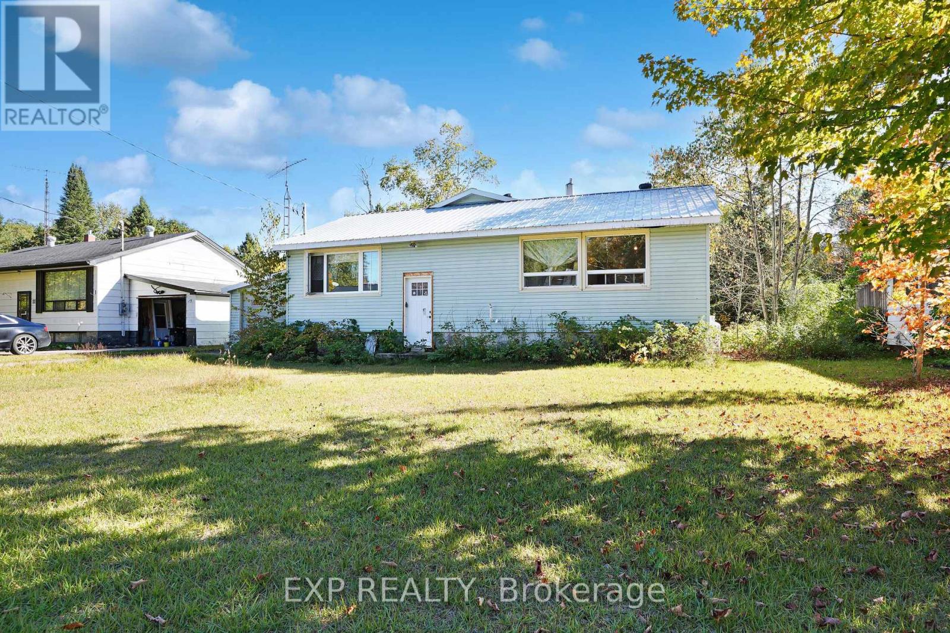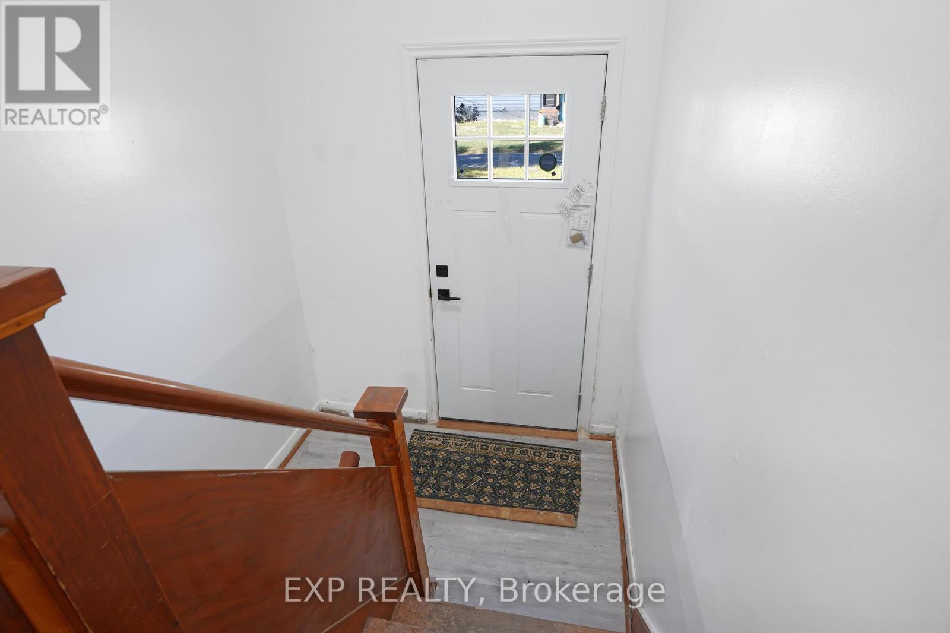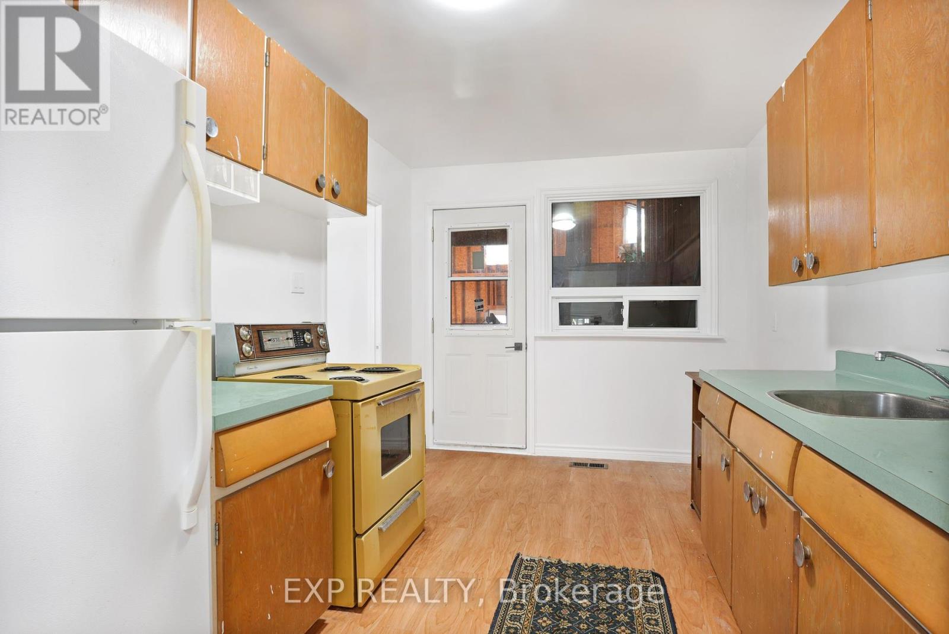1043 Estates Road Highlands East, Ontario K0L 1C0
$289,000
Discover the potential of this raised bungalow located just south of Bancroft, near the serene beauty of Silent Lake Provincial Park. This 3-bedroom, 2-bathroom home is a blank canvas for buyers ready to make it their own. Recent updates include a new furnace, new hot water tank, new front door, and brand-new flooring in the living room.A spacious rear addition has been started, offering 3 additional bedrooms and a large open areaideal for a future family room, studio, or whatever suits your lifestyle. The unfinished basement offers more space and flexibility.Set on a large, private lot surrounded by nature, this property is ideal for someone looking for a quiet place to call their own. With a little TLC, this home could truly shine. Bring your vision and make this house your own today! (id:24801)
Property Details
| MLS® Number | X12442292 |
| Property Type | Single Family |
| Community Name | Bicroft Ward |
| Parking Space Total | 4 |
Building
| Bathroom Total | 2 |
| Bedrooms Above Ground | 3 |
| Bedrooms Below Ground | 3 |
| Bedrooms Total | 6 |
| Architectural Style | Raised Bungalow |
| Basement Development | Unfinished |
| Basement Type | N/a (unfinished) |
| Construction Style Attachment | Detached |
| Cooling Type | None |
| Exterior Finish | Aluminum Siding |
| Foundation Type | Unknown |
| Heating Fuel | Propane |
| Heating Type | Forced Air |
| Stories Total | 1 |
| Size Interior | 2,500 - 3,000 Ft2 |
| Type | House |
| Utility Water | Municipal Water |
Parking
| Attached Garage | |
| Garage |
Land
| Acreage | No |
| Sewer | Septic System |
| Size Depth | 395 Ft |
| Size Frontage | 70 Ft ,6 In |
| Size Irregular | 70.5 X 395 Ft |
| Size Total Text | 70.5 X 395 Ft |
Rooms
| Level | Type | Length | Width | Dimensions |
|---|---|---|---|---|
| Main Level | Kitchen | 4.1 m | 2.8 m | 4.1 m x 2.8 m |
| Main Level | Dining Room | 4.2 m | 3.3 m | 4.2 m x 3.3 m |
| Main Level | Living Room | 4.2 m | 3.8 m | 4.2 m x 3.8 m |
| Main Level | Primary Bedroom | 4.4 m | 3.3 m | 4.4 m x 3.3 m |
| Main Level | Bedroom 2 | 4.4 m | 4.2 m | 4.4 m x 4.2 m |
| Main Level | Bedroom 3 | 3.4 m | 3.2 m | 3.4 m x 3.2 m |
Contact Us
Contact us for more information
Frank Polsinello
Broker
www.youtube.com/embed/yHss4ZzvxQw
www.youtube.com/embed/j1VjV8D3sn8
www.greatertorontohomepros.com/
www.facebook.com/ThePolsinelloTeam
x.com/PolsinelloTeam
www.linkedin.com/in/polsinelloteam/
16700 Bayview Avenue Unit 209
Newmarket, Ontario L3X 1W1
(866) 530-7737
Heather Little
Salesperson
www.greatertorontohomepros.com/
16700 Bayview Avenue Unit 209
Newmarket, Ontario L3X 1W1
(866) 530-7737


