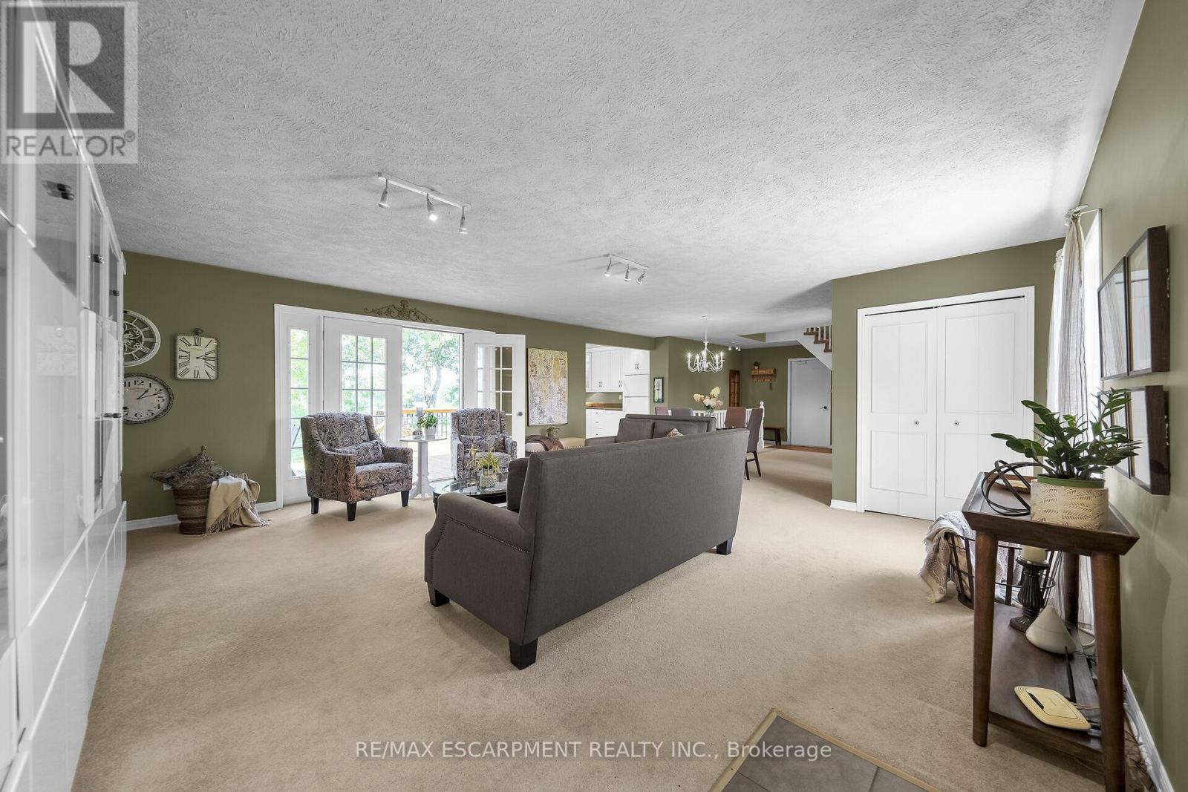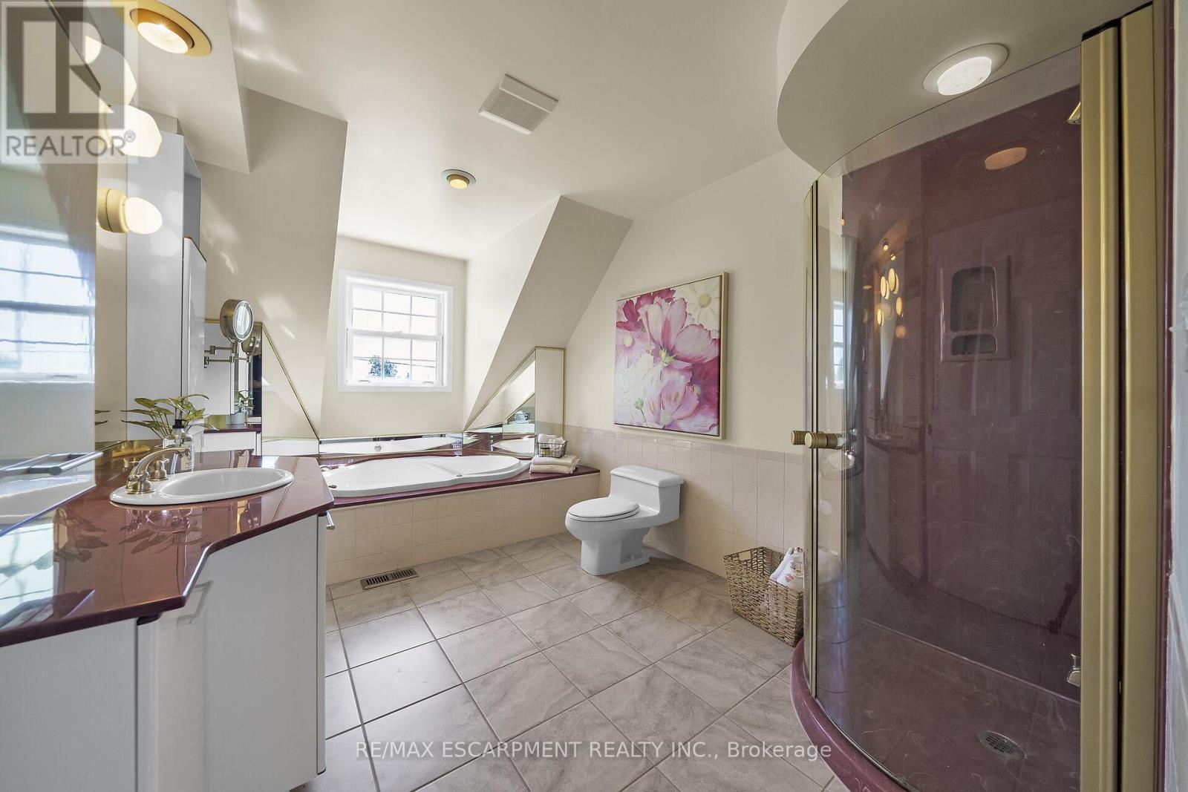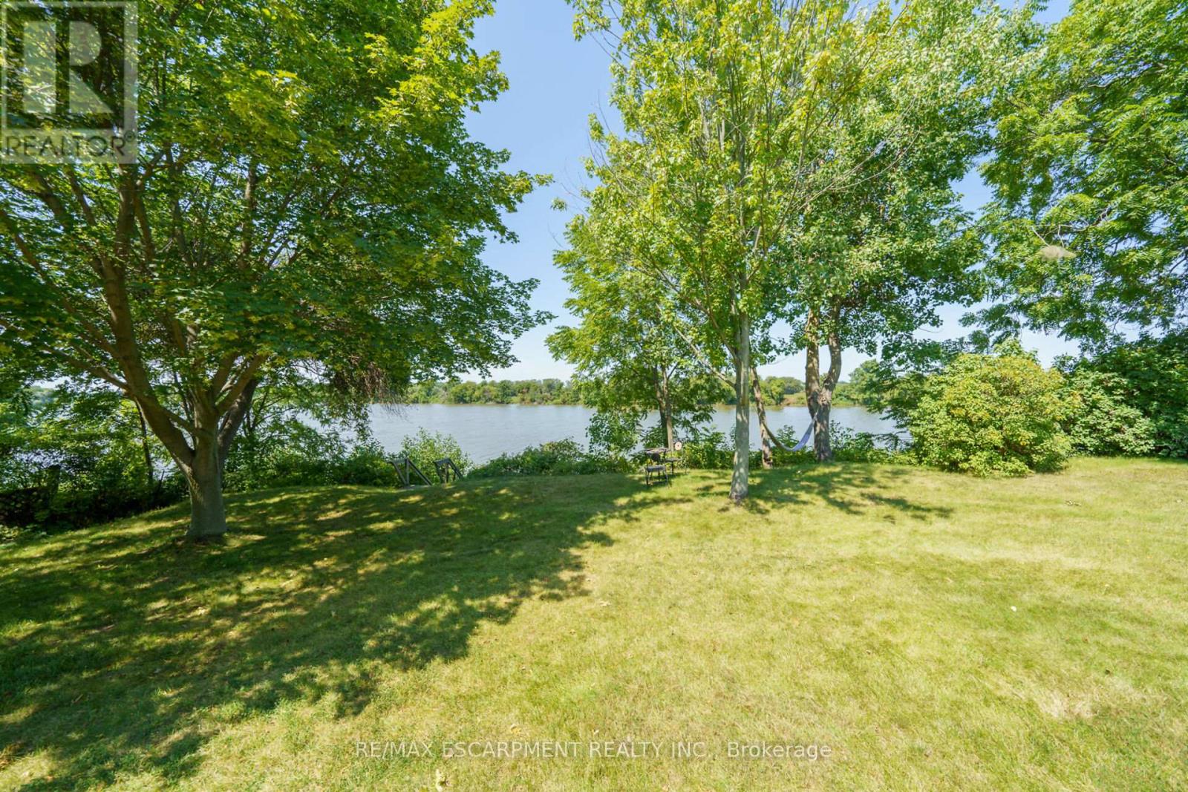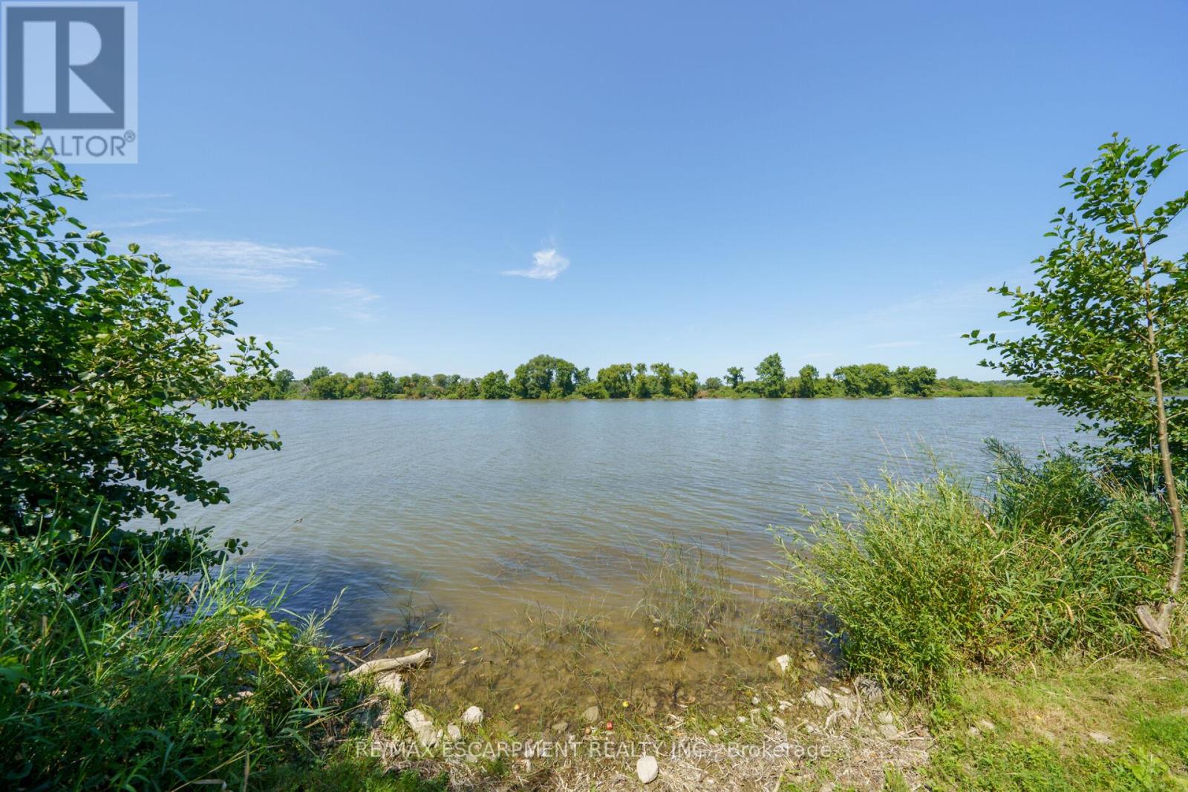1042 River Road Haldimand, Ontario N0A 1E0
$999,900
Incredible 3.99ac riverfront property inc 186ft of easy access Grand River frontage w/over 22 miles of navigable waterway at your doorstep - the "Ultimate" aquatic enthusiast venue + 3.38ac front yard w/4 golf holes. Incs 2 stry Cape Cod home boasting over 1900sf of open conc. living/dining area, modern kitchen w/WO to 10x20 river facing deck & 3pc bath. Upper level ftrs 3 classic dormers highlighting 2 bedrooms & 4pc jacuzzi bath + primary bedroom enjoying 2 water-view windows + multiple closets. 874sf basement ftrs rec/family room, laundry/utility room + storage area. Incs 3 parcels w/separate ARNs -new government legislature may allow for future lot severance-auxiliary dwelling(s) possibilities. Extras-p/g furnace14, AC23, c/vac, vinyl windows, roof08, appliances, 2000g cistern + septic. Relax in this Rare River Resort! (id:24801)
Property Details
| MLS® Number | X11967513 |
| Property Type | Single Family |
| Community Name | Haldimand |
| Features | Sump Pump |
| Parking Space Total | 4 |
| View Type | Direct Water View |
Building
| Bathroom Total | 2 |
| Bedrooms Above Ground | 3 |
| Bedrooms Total | 3 |
| Appliances | Garage Door Opener Remote(s), Central Vacuum |
| Basement Development | Partially Finished |
| Basement Type | Partial (partially Finished) |
| Construction Style Attachment | Detached |
| Cooling Type | Central Air Conditioning |
| Exterior Finish | Vinyl Siding |
| Foundation Type | Poured Concrete |
| Heating Fuel | Oil |
| Heating Type | Forced Air |
| Stories Total | 2 |
| Size Interior | 1,500 - 2,000 Ft2 |
| Type | House |
| Utility Water | Cistern |
Parking
| Attached Garage |
Land
| Acreage | No |
| Sewer | Septic System |
| Size Irregular | 4 Acre |
| Size Total Text | 4 Acre |
Rooms
| Level | Type | Length | Width | Dimensions |
|---|---|---|---|---|
| Second Level | Bathroom | 4.11 m | 2.59 m | 4.11 m x 2.59 m |
| Second Level | Bedroom | 2.9 m | 4.75 m | 2.9 m x 4.75 m |
| Second Level | Bedroom | 5.87 m | 3.1 m | 5.87 m x 3.1 m |
| Second Level | Primary Bedroom | 5.71 m | 3.96 m | 5.71 m x 3.96 m |
| Basement | Laundry Room | 2.64 m | 3.76 m | 2.64 m x 3.76 m |
| Basement | Other | 2.36 m | 2.56 m | 2.36 m x 2.56 m |
| Basement | Recreational, Games Room | 5.49 m | 4.75 m | 5.49 m x 4.75 m |
| Basement | Utility Room | 1.07 m | 2.92 m | 1.07 m x 2.92 m |
| Main Level | Bathroom | 1.6 m | 2.21 m | 1.6 m x 2.21 m |
| Main Level | Kitchen | 2.92 m | 2.87 m | 2.92 m x 2.87 m |
| Main Level | Living Room | 5.87 m | 5.79 m | 5.87 m x 5.79 m |
| Main Level | Dining Room | 4.09 m | 5.87 m | 4.09 m x 5.87 m |
https://www.realtor.ca/real-estate/27902653/1042-river-road-haldimand-haldimand
Contact Us
Contact us for more information
Peter Ralph Hogeterp
Salesperson
325 Winterberry Drive #4b
Hamilton, Ontario L8J 0B6
(905) 573-1188
(905) 573-1189












































