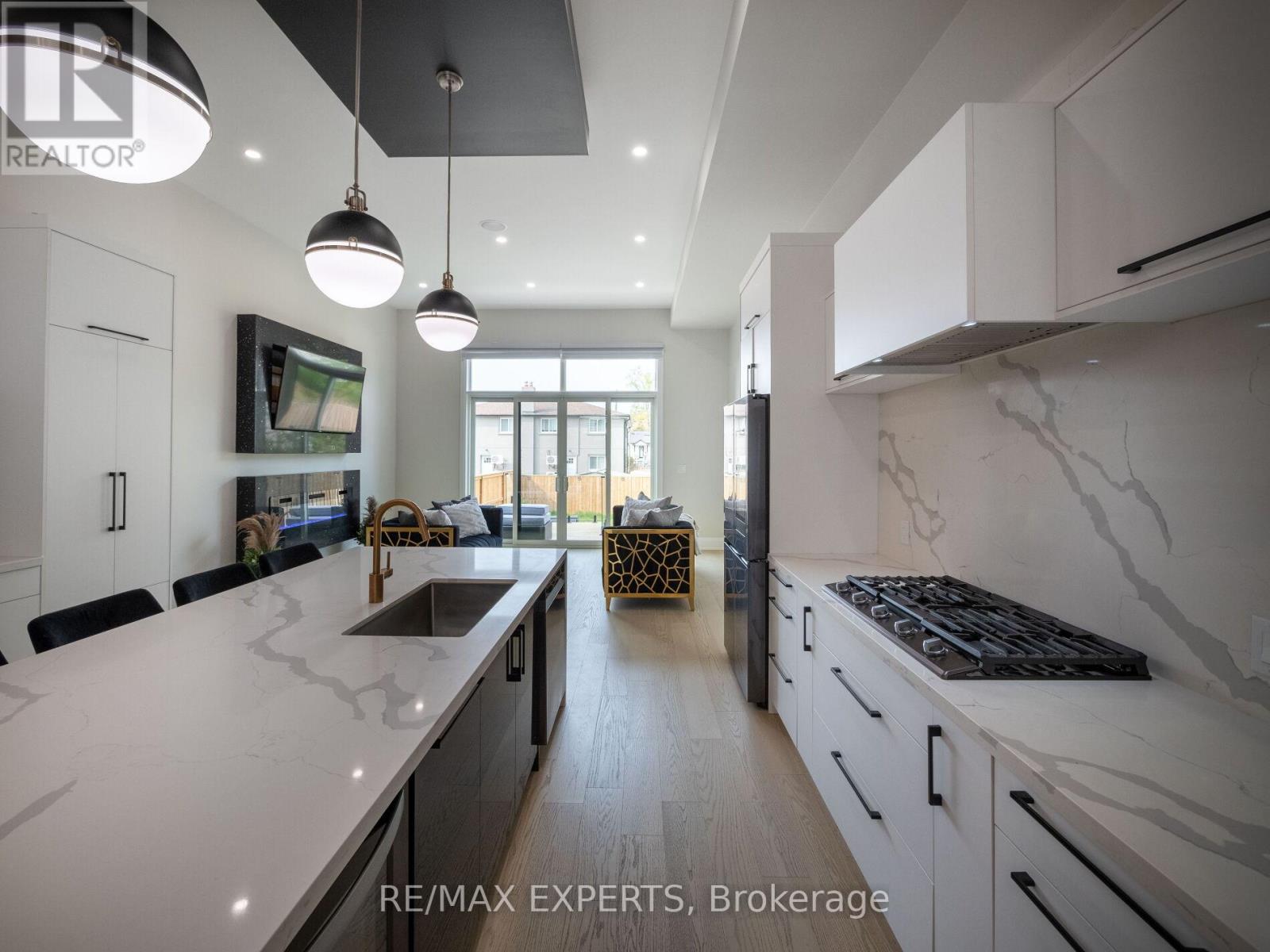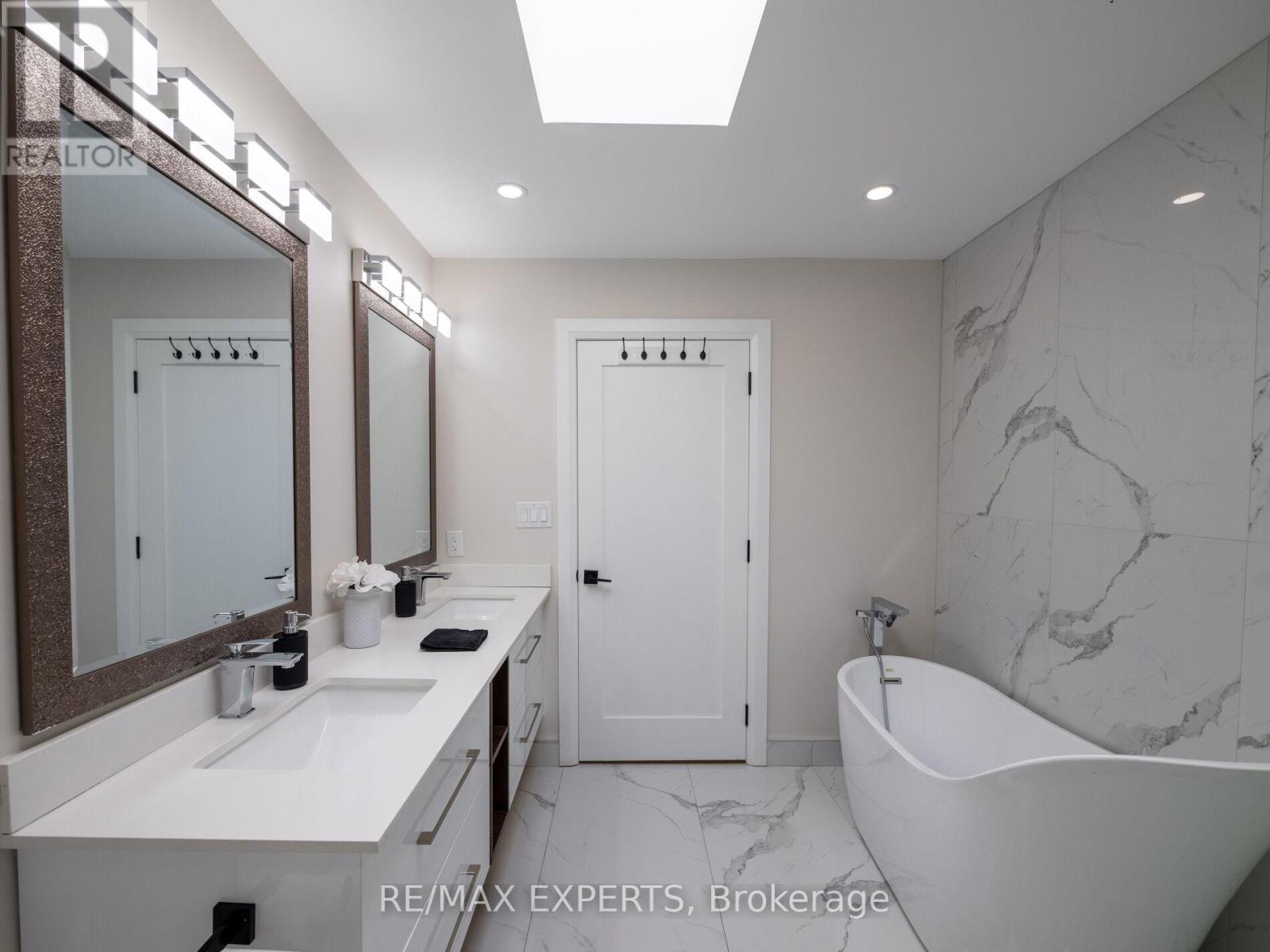1042 Enola Avenue Mississauga, Ontario L5G 4A9
$6,500 Monthly
A Truly Immaculate Custom Built Detached Home In Sought After Lakeview! The Modern Interior Offers4+1 Bedrooms, 4 Bathrooms, A Stunning Open Concept Layout With 12ft Ceilings and Sophisticated Hardwood Floors Accompanied By A Bespoke Chef's Gourmet Kitchen, Expansive Windows, Built-in Speakers and Pot Lights! The Primary Suite W/ Elegant Finishes Including Built-in Speakers, Pot Lights & A Beverage Fridge, Offers A Beautiful 5pc Ensuite & A Spacious Closet! The Finished Basement with Walkup Is An Entertainer's Dream with Easy Indoor/Outdoor Entertainment! The Backyard Completes This Home w/ A Generous Size Deck and Ample Green Space! Don't Delay on This Amazing Opportunity To Call This Home! Incredible Value for A Detached Property in South Mississauga! **** EXTRAS **** Close Proximity To Mentor College, Mineola Public School, Port Credit Secondary School, The QEW, Sherway Gardens, And Great Amenities Including: Restaurants, Parks/Trails, Lake Ontario. (id:24801)
Property Details
| MLS® Number | W10845544 |
| Property Type | Single Family |
| Community Name | Lakeview |
| Amenities Near By | Park, Place Of Worship, Public Transit, Schools |
| Community Features | Community Centre |
| Parking Space Total | 3 |
| Water Front Type | Waterfront |
Building
| Bathroom Total | 4 |
| Bedrooms Above Ground | 4 |
| Bedrooms Below Ground | 1 |
| Bedrooms Total | 5 |
| Appliances | Blinds, Cooktop, Dishwasher, Dryer, Microwave, Oven, Refrigerator, Washer |
| Basement Development | Finished |
| Basement Features | Walk Out |
| Basement Type | N/a (finished) |
| Construction Style Attachment | Detached |
| Cooling Type | Central Air Conditioning |
| Exterior Finish | Stone, Stucco |
| Fireplace Present | Yes |
| Flooring Type | Hardwood |
| Half Bath Total | 1 |
| Heating Fuel | Natural Gas |
| Heating Type | Forced Air |
| Stories Total | 2 |
| Size Interior | 2,500 - 3,000 Ft2 |
| Type | House |
Parking
| Garage |
Land
| Acreage | No |
| Land Amenities | Park, Place Of Worship, Public Transit, Schools |
| Sewer | Sanitary Sewer |
| Size Depth | 133 Ft |
| Size Frontage | 24 Ft ,9 In |
| Size Irregular | 24.8 X 133 Ft |
| Size Total Text | 24.8 X 133 Ft|under 1/2 Acre |
Rooms
| Level | Type | Length | Width | Dimensions |
|---|---|---|---|---|
| Second Level | Bedroom | 5.19 m | 7.15 m | 5.19 m x 7.15 m |
| Second Level | Bedroom | 3.16 m | 3.7 m | 3.16 m x 3.7 m |
| Second Level | Bedroom 2 | 3.16 m | 3.68 m | 3.16 m x 3.68 m |
| Second Level | Bedroom | 4.48 m | 3.03 m | 4.48 m x 3.03 m |
| Basement | Recreational, Games Room | 4.79 m | 9.48 m | 4.79 m x 9.48 m |
| Main Level | Kitchen | 5.21 m | 4.31 m | 5.21 m x 4.31 m |
| Main Level | Kitchen | 5.21 m | 4.24 m | 5.21 m x 4.24 m |
| Main Level | Dining Room | 5.21 m | 3.35 m | 5.21 m x 3.35 m |
| Main Level | Living Room | 3.21 m | 7.54 m | 3.21 m x 7.54 m |
Utilities
| Cable | Available |
| Sewer | Available |
https://www.realtor.ca/real-estate/27680233/1042-enola-avenue-mississauga-lakeview-lakeview
Contact Us
Contact us for more information
Sajan Thavanayagam
Salesperson
203 - 1265 Morningside Ave
Toronto, Ontario M1B 3V9
(416) 287-2222
(416) 282-4488











































