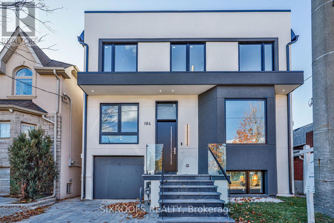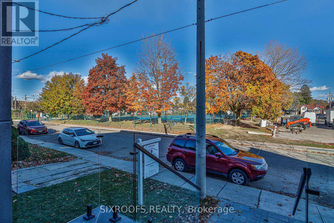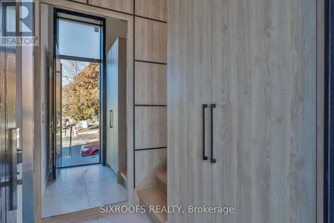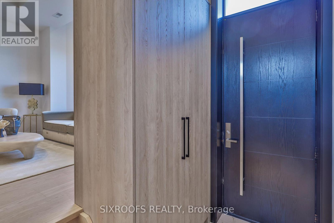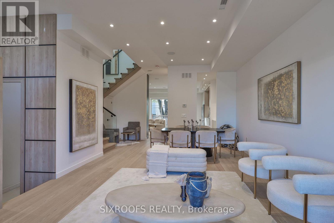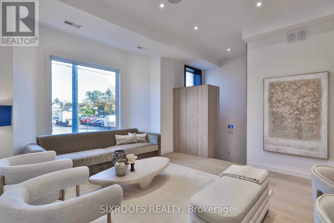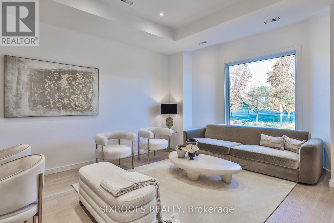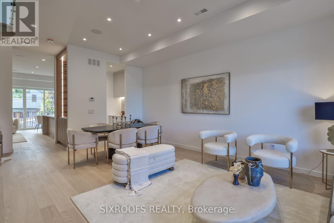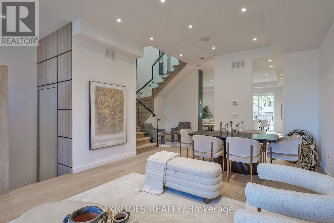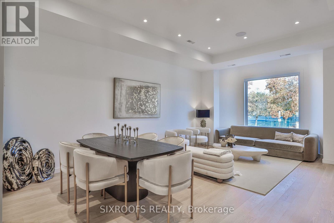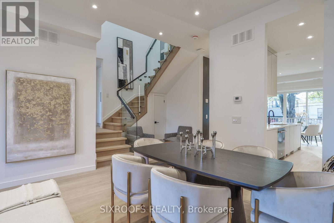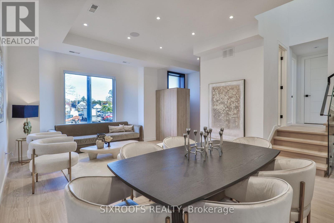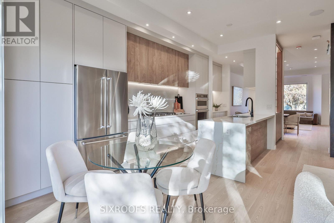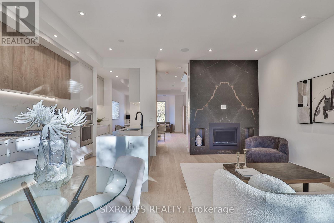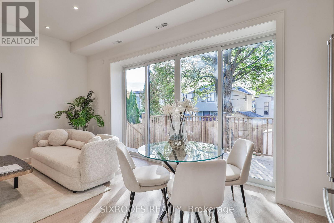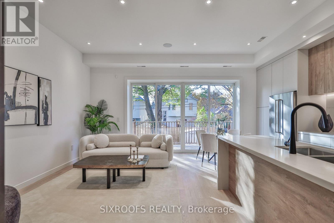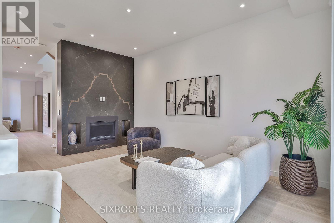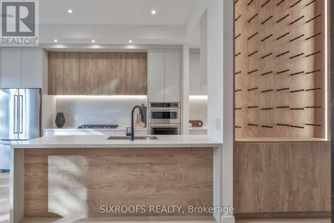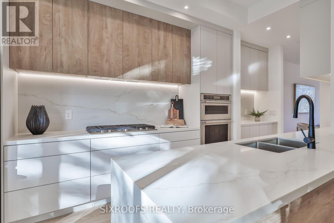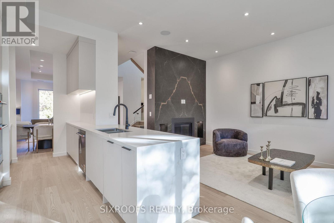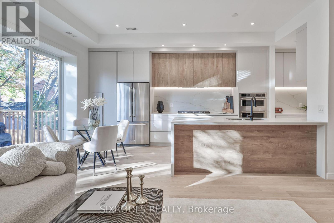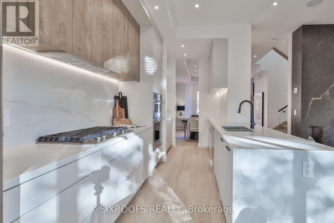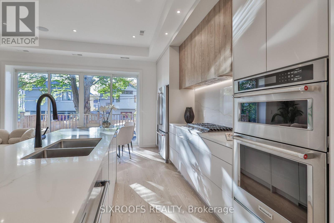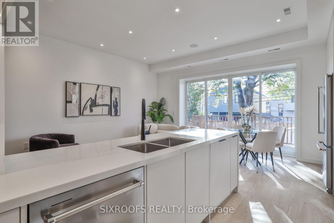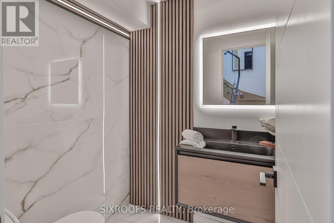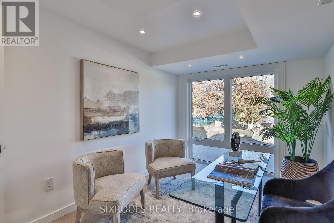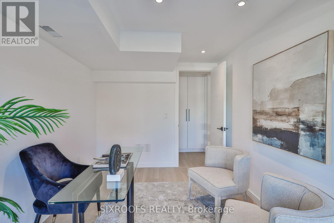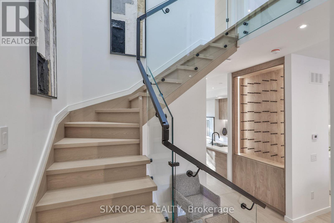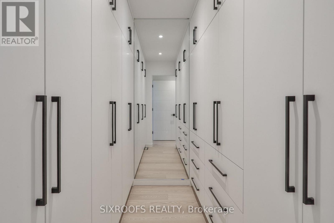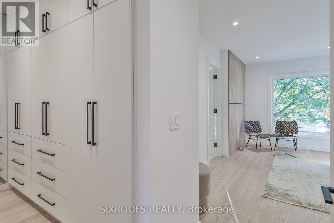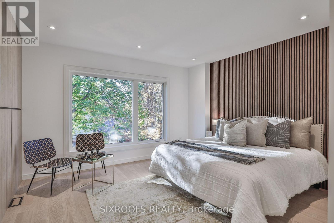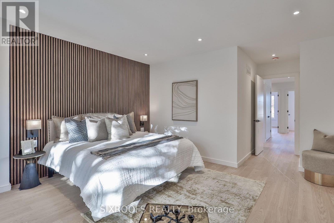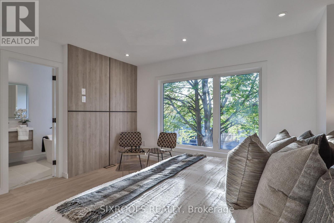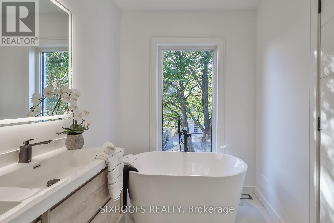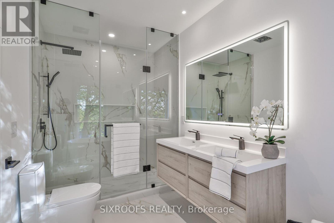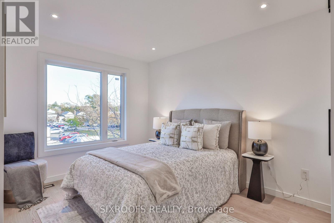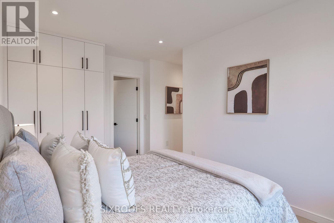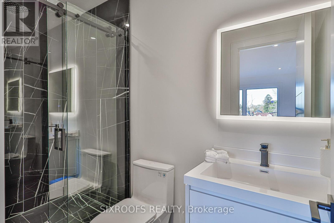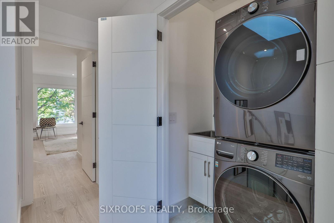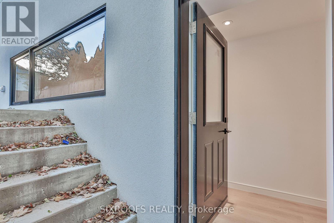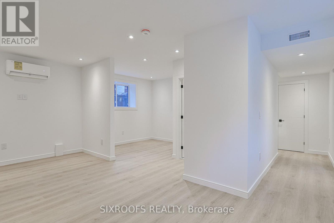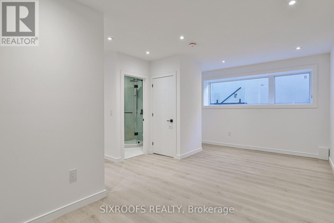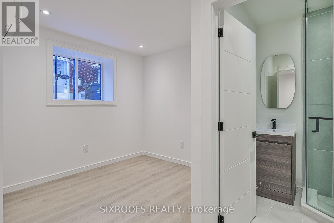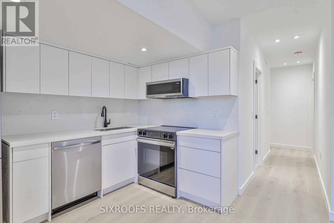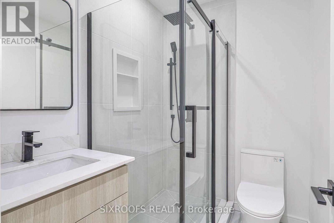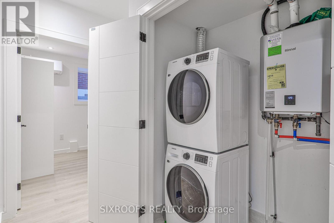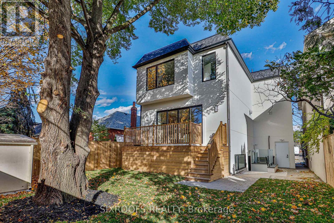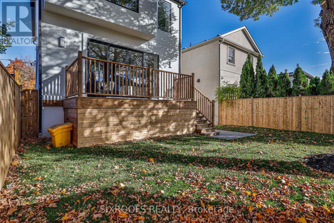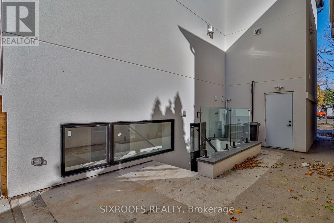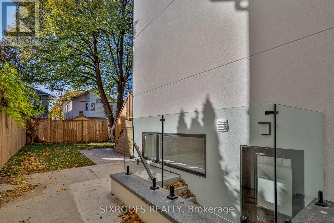104 Roosevelt Road Toronto, Ontario M4J 4T9
$2,199,000
Welcome to 104 Roosevelt Rd, a spacious 2-storey legal duplex on a wide 37' lot in East York. Directly across from open green space and public tennis courts, this home offers rare tranquility in the city. Inside, you'll find 5 bedrooms and 3 full bathrooms upstairs-perfect for large families or multi-generational living. The main floor features soaring 10' ceilings, an open-concept layout, a dedicated office, built-in speakers, and a walkout to a generous backyard deck. The chef's kitchen is equipped with abundant cabinetry, a wine shelf, and modern finishes. Upstairs ceilings reach 9', adding to the airy feel.The basement impresses with 8.5' ceilings, super-sized windows that flood the space with natural light, a legal kitchen, two full bathrooms, and potential to create two separate rental suites-ideal for income or extended family. With a spacious backyard, attached garage, and proximity to top-rated schools, TTC, and Danforth shops, this property blends comfort, convenience, and opportunity in one of Toronto's most desirable pockets. (id:24801)
Property Details
| MLS® Number | E12515002 |
| Property Type | Single Family |
| Community Name | Danforth Village-East York |
| Parking Space Total | 2 |
Building
| Bathroom Total | 6 |
| Bedrooms Above Ground | 6 |
| Bedrooms Below Ground | 2 |
| Bedrooms Total | 8 |
| Appliances | Oven - Built-in, Central Vacuum |
| Basement Development | Finished |
| Basement Features | Apartment In Basement, Separate Entrance |
| Basement Type | N/a, N/a (finished), N/a |
| Construction Style Attachment | Detached |
| Cooling Type | Central Air Conditioning |
| Exterior Finish | Stucco |
| Fireplace Present | Yes |
| Foundation Type | Block, Concrete |
| Half Bath Total | 1 |
| Heating Fuel | Natural Gas |
| Heating Type | Forced Air |
| Stories Total | 2 |
| Size Interior | 2,000 - 2,500 Ft2 |
| Type | House |
| Utility Water | Municipal Water |
Parking
| Garage |
Land
| Acreage | No |
| Sewer | Sanitary Sewer |
| Size Depth | 90 Ft |
| Size Frontage | 36 Ft ,9 In |
| Size Irregular | 36.8 X 90 Ft ; None. |
| Size Total Text | 36.8 X 90 Ft ; None. |
| Zoning Description | Rd(f9;a280;d0.45) |
Contact Us
Contact us for more information
Peyman Dordizadeh Basirabad
Broker of Record
63 Pemberton Rd
Richmond Hill, Ontario L4C 3T5
(866) 376-7138
(289) 277-6782
Mohammad Niazi
Salesperson
63 Pemberton Rd
Richmond Hill, Ontario L4C 3T5
(866) 376-7138
(289) 277-6782


