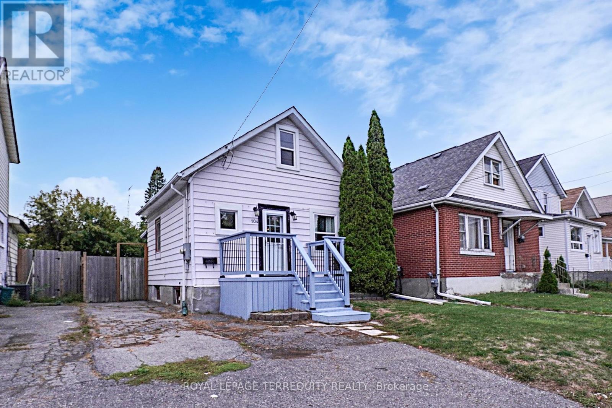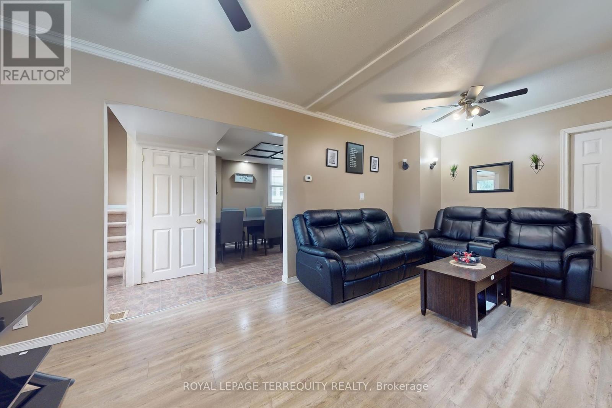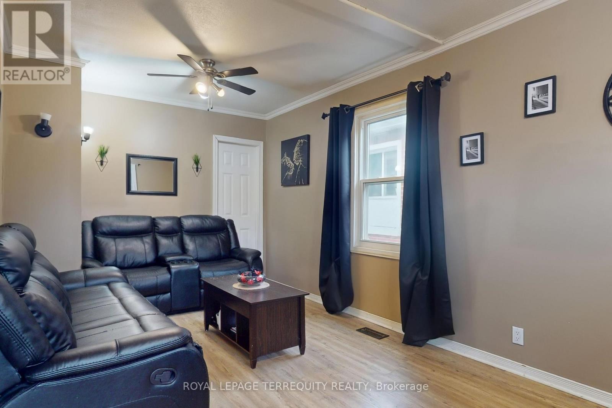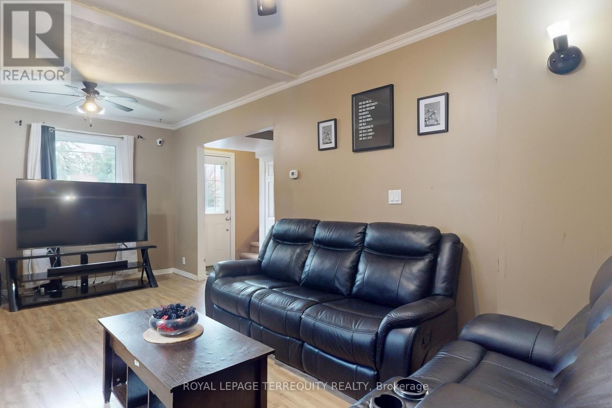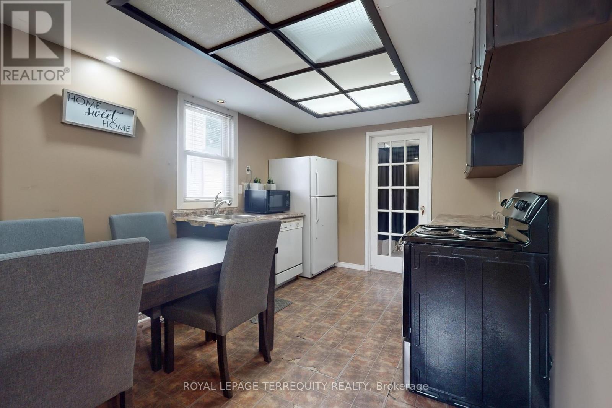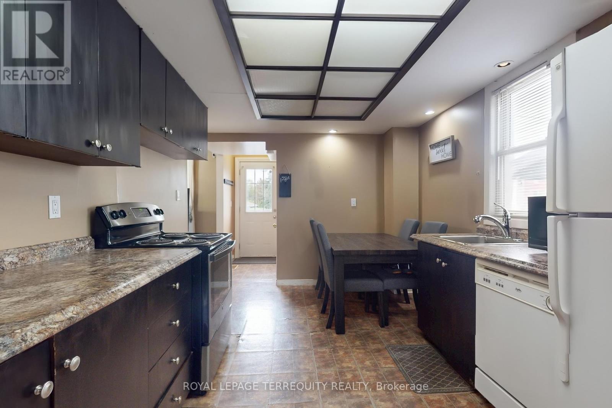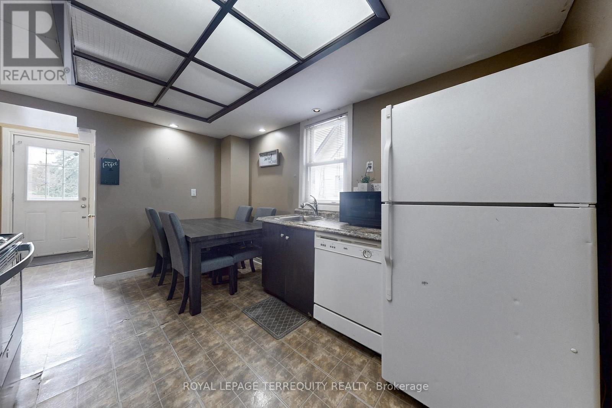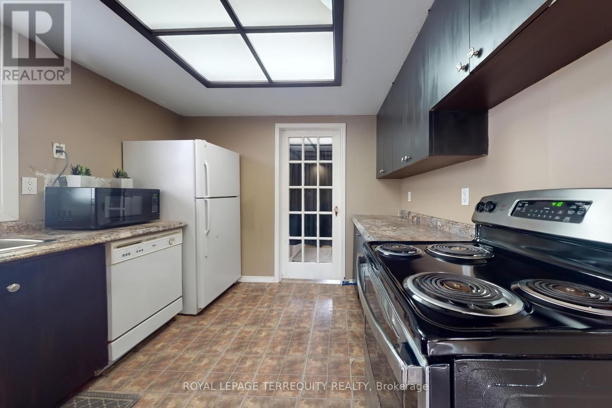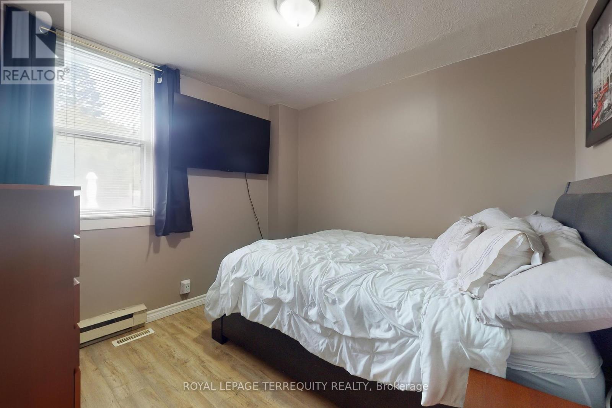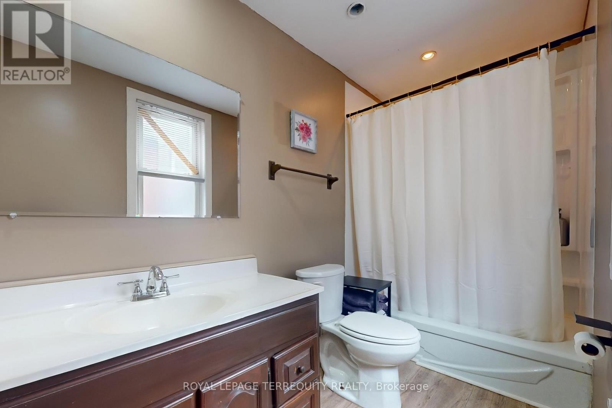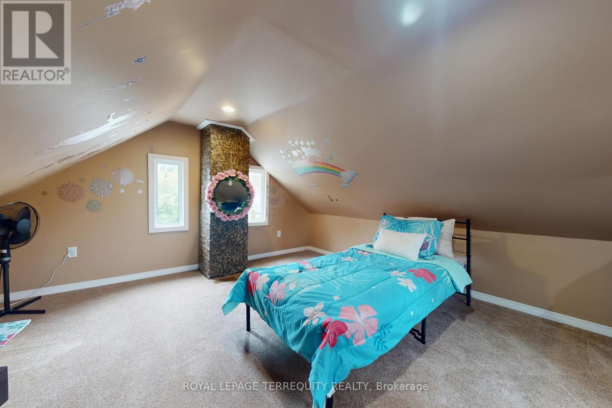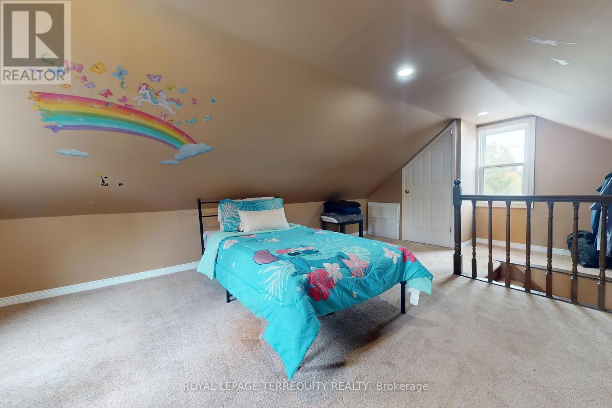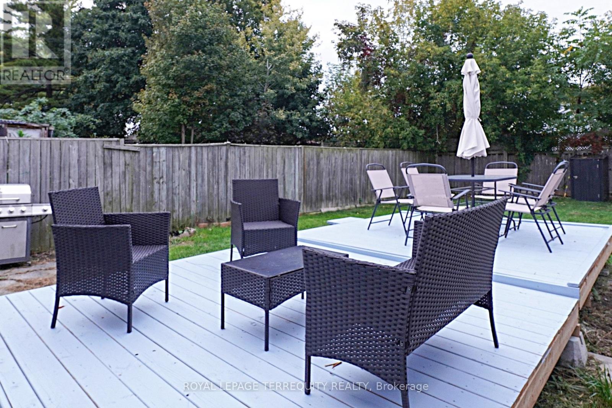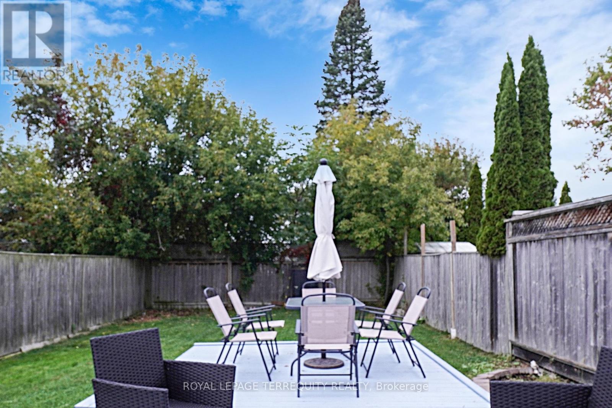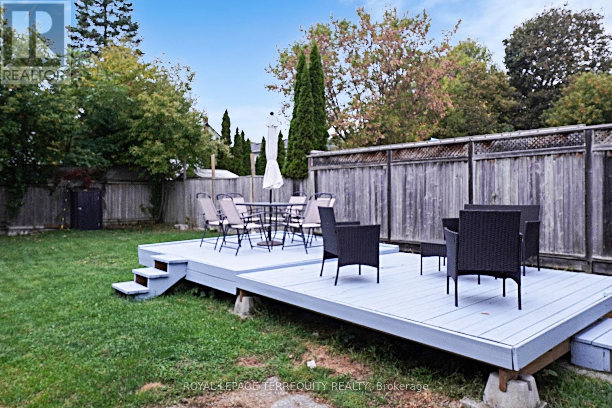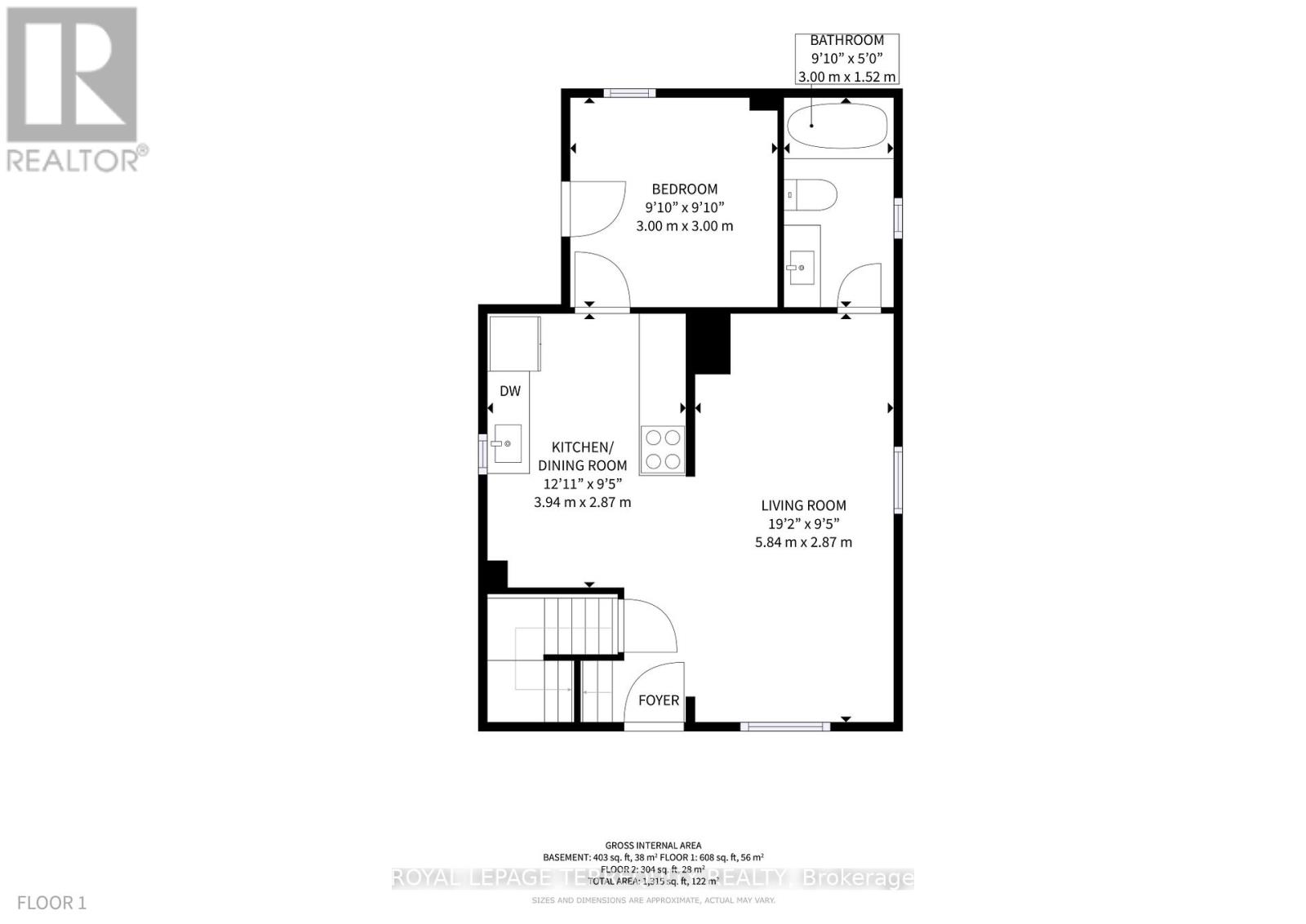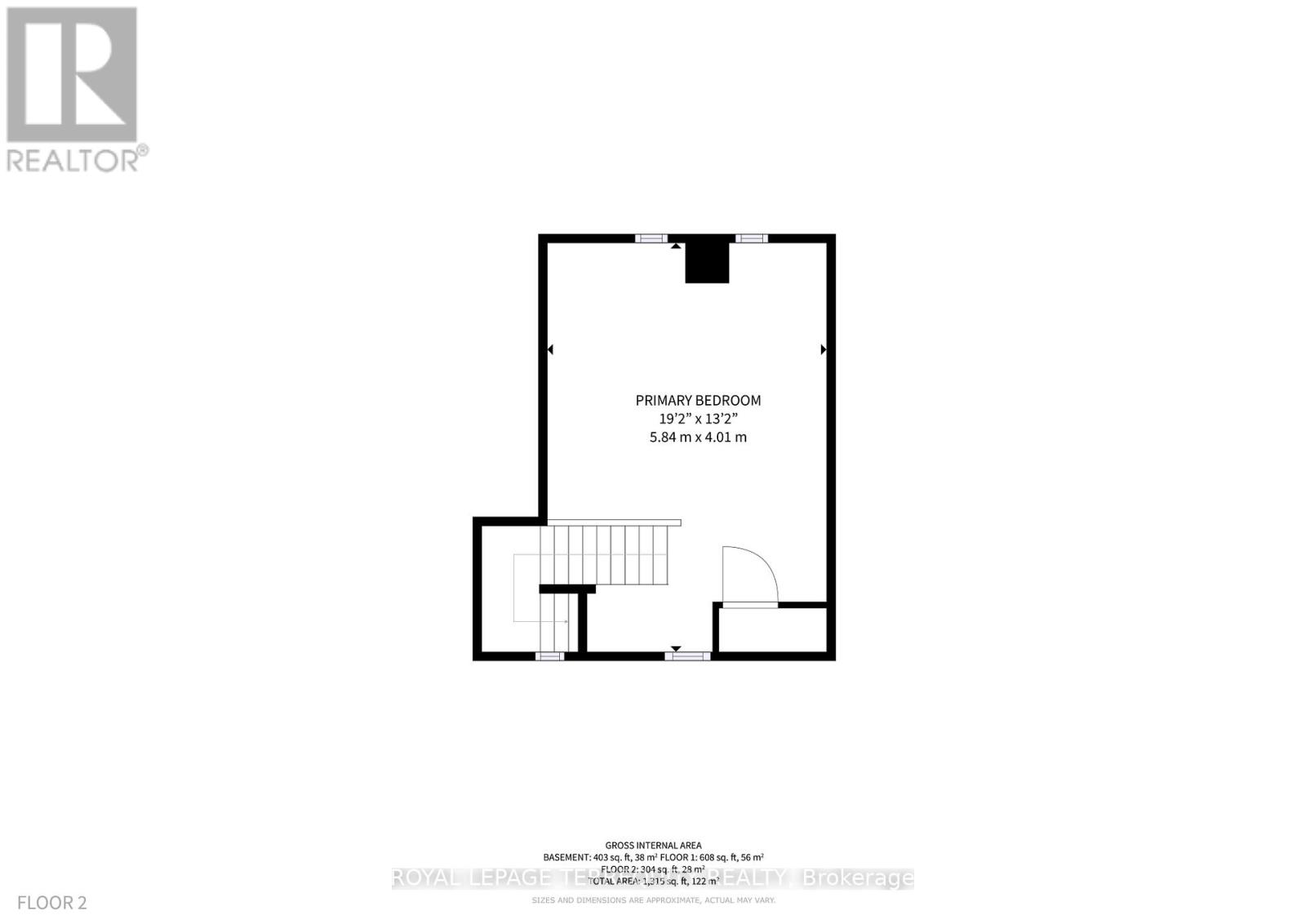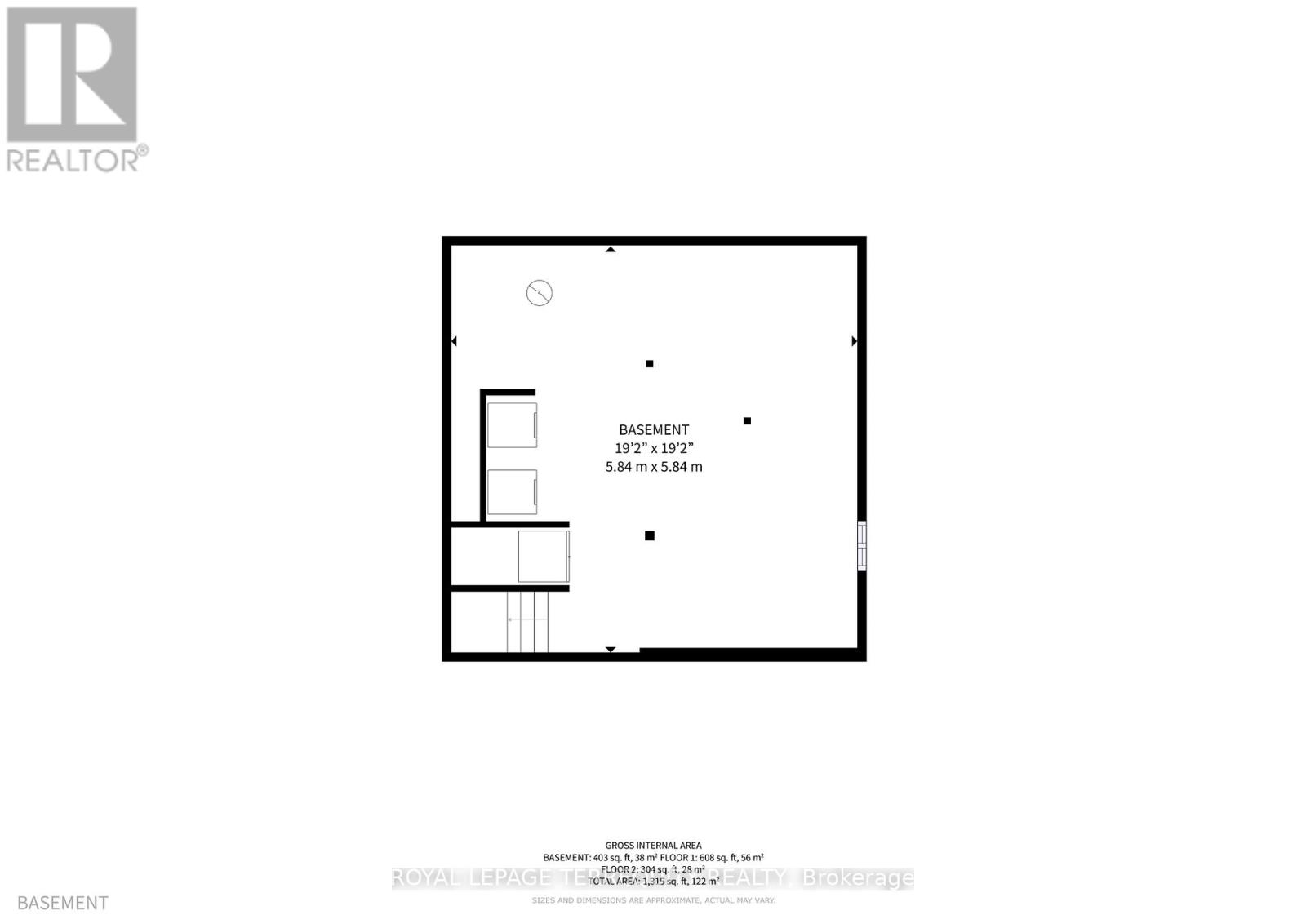104 Park Road S Oshawa, Ontario L1J 4G9
2 Bedroom
1 Bathroom
700 - 1,100 ft2
Central Air Conditioning
Forced Air
$439,000
This cozy, detached home offers great value. The main floor features a roomy living room, eat in kitchen, 4pc bath and a bedroom/den with walkout to backyard. The second floor features a spacious primary bedroom. The fully fenced backyard has a new deck which is a great place to relax or entertain. Central air, hot water tank, roof shingles (2023). Most windows were replaced between 2019-2023. (id:24801)
Property Details
| MLS® Number | E12466398 |
| Property Type | Single Family |
| Community Name | Vanier |
| Parking Space Total | 2 |
Building
| Bathroom Total | 1 |
| Bedrooms Above Ground | 2 |
| Bedrooms Total | 2 |
| Appliances | Water Heater, Dishwasher, Dryer, Freezer, Stove, Washer, Window Coverings, Refrigerator |
| Basement Development | Unfinished |
| Basement Type | N/a (unfinished) |
| Construction Style Attachment | Detached |
| Cooling Type | Central Air Conditioning |
| Exterior Finish | Aluminum Siding |
| Foundation Type | Unknown |
| Heating Fuel | Natural Gas |
| Heating Type | Forced Air |
| Stories Total | 2 |
| Size Interior | 700 - 1,100 Ft2 |
| Type | House |
| Utility Water | Municipal Water |
Parking
| No Garage |
Land
| Acreage | No |
| Sewer | Sanitary Sewer |
| Size Depth | 115 Ft |
| Size Frontage | 30 Ft |
| Size Irregular | 30 X 115 Ft |
| Size Total Text | 30 X 115 Ft |
Rooms
| Level | Type | Length | Width | Dimensions |
|---|---|---|---|---|
| Second Level | Primary Bedroom | 5.84 m | 4.01 m | 5.84 m x 4.01 m |
| Main Level | Kitchen | 3.94 m | 3.87 m | 3.94 m x 3.87 m |
| Main Level | Living Room | 5.84 m | 2.87 m | 5.84 m x 2.87 m |
| Main Level | Bedroom 2 | 3 m | 3 m | 3 m x 3 m |
https://www.realtor.ca/real-estate/28998382/104-park-road-s-oshawa-vanier-vanier
Contact Us
Contact us for more information
Kevin Harding
Salesperson
www.strategicrealestategroup.ca
Royal LePage Terrequity Realty
3000 Garden St #101a
Whitby, Ontario L1R 2G6
3000 Garden St #101a
Whitby, Ontario L1R 2G6
(905) 493-5220
(905) 493-5221


