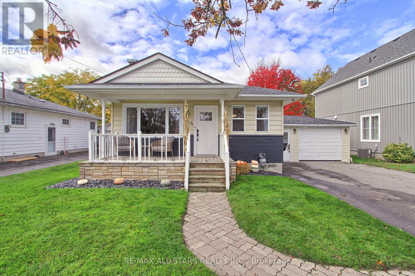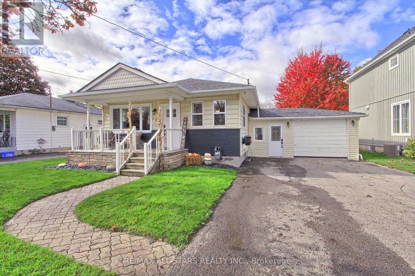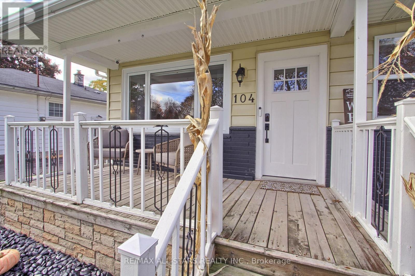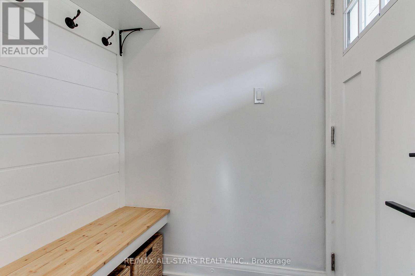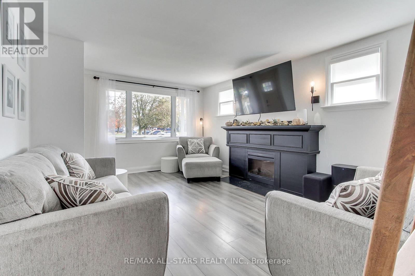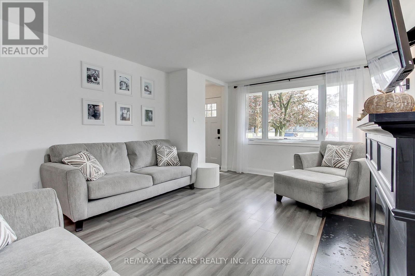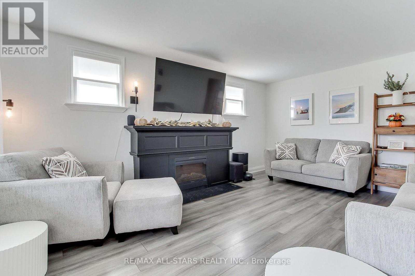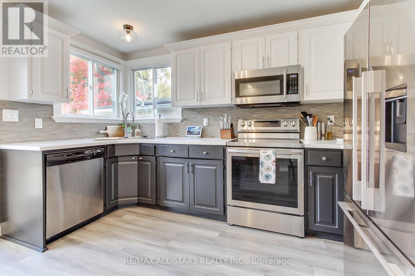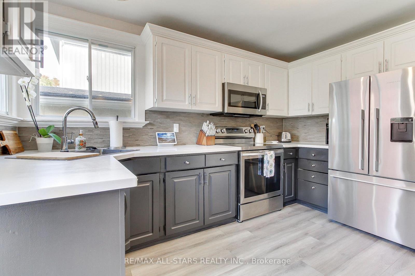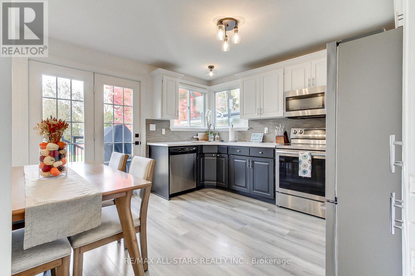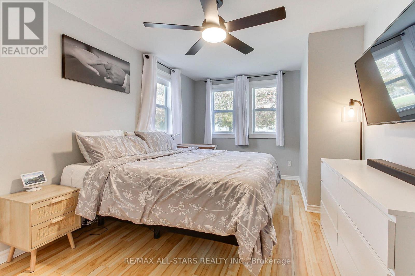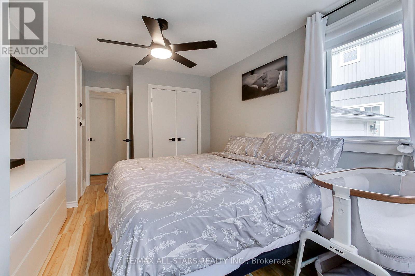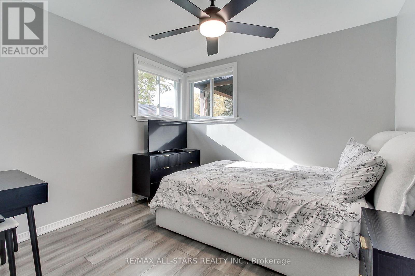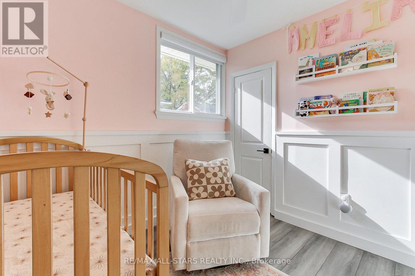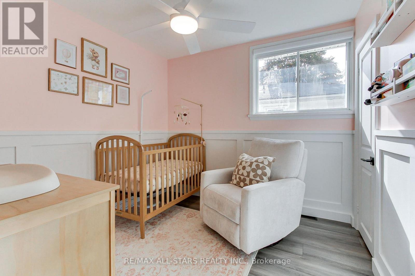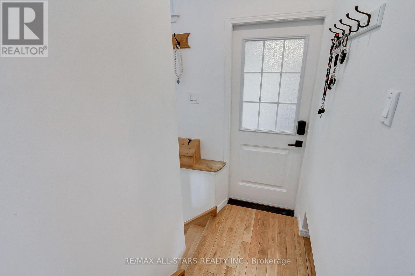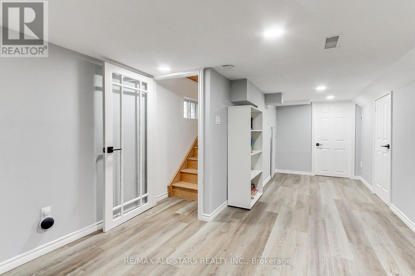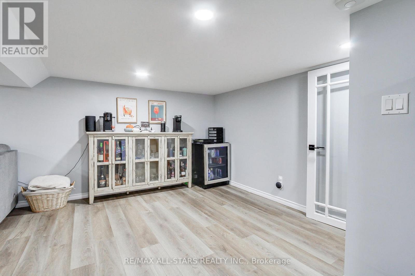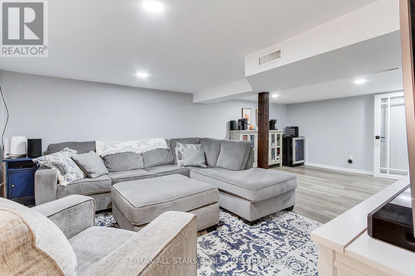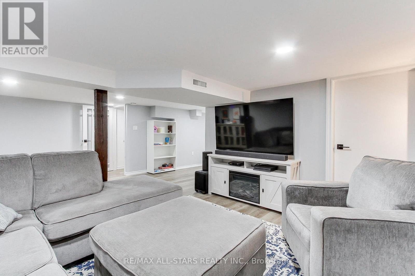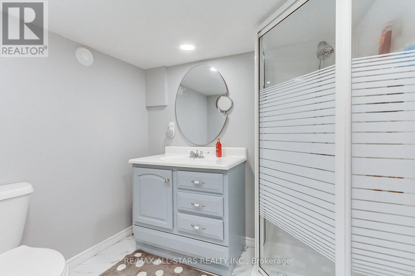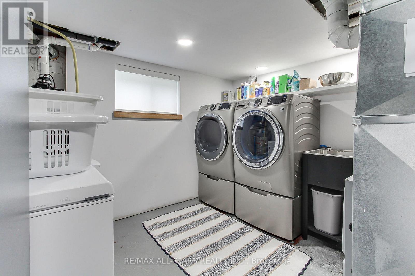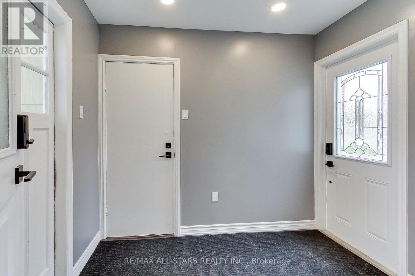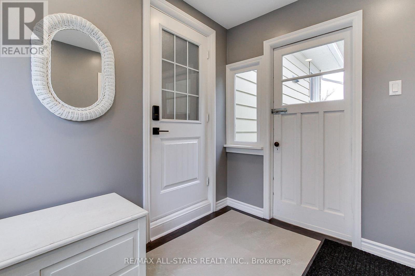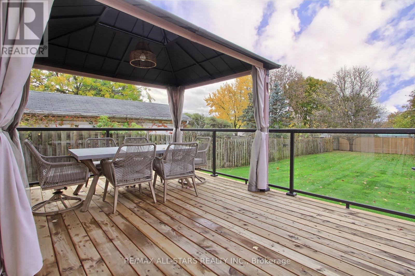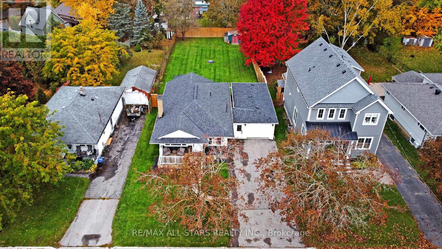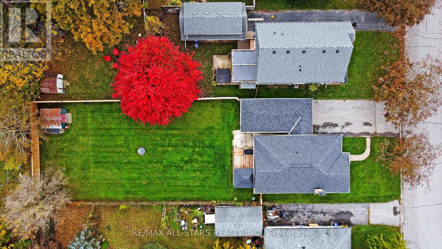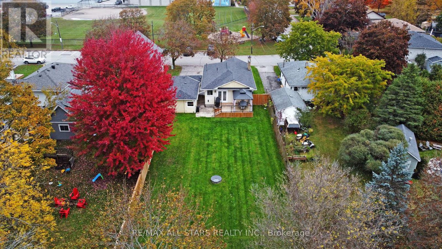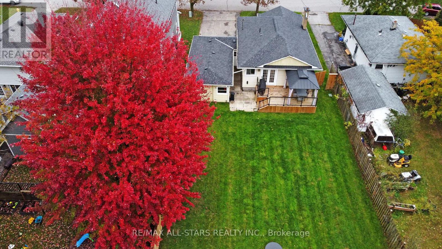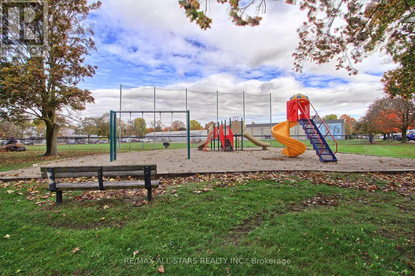104 Marietta Street Uxbridge, Ontario L9P 1J5
$979,000
Picture watching the Sunday Football cozied up in your living room with the fireplace on or under your backyard gazeebo-Thoughtfully updated and beautifully decorated. From the front porch you can watch the little ones play in the parkette or sip your morning tea. With 1/4 of an acre lot- the dog(s) will be in heaven. Brand new back deck, fencing, gazeebo, inground sprinkler system and firepit. Parking-2 cars in the tandem garage and enough room for 6 on the driveway. 3 + 1 bedrooms with a finished basement. Two tone eat in renovated kitchen. All you have to do is Just pack your bags. Fantastic use of indoor and outdoor spaces. roof 7 years old and furnace 8 years old. (id:24801)
Property Details
| MLS® Number | N12482942 |
| Property Type | Single Family |
| Community Name | Uxbridge |
| Amenities Near By | Hospital, Park |
| Community Features | Community Centre |
| Parking Space Total | 8 |
| Structure | Deck, Porch |
Building
| Bathroom Total | 2 |
| Bedrooms Above Ground | 3 |
| Bedrooms Below Ground | 1 |
| Bedrooms Total | 4 |
| Amenities | Fireplace(s) |
| Appliances | Dishwasher, Dryer, Microwave, Stove, Washer, Refrigerator |
| Architectural Style | Bungalow |
| Basement Development | Finished |
| Basement Type | N/a (finished) |
| Construction Style Attachment | Detached |
| Cooling Type | Central Air Conditioning |
| Exterior Finish | Brick, Vinyl Siding |
| Fireplace Present | Yes |
| Foundation Type | Block |
| Heating Fuel | Natural Gas |
| Heating Type | Forced Air |
| Stories Total | 1 |
| Size Interior | 700 - 1,100 Ft2 |
| Type | House |
| Utility Water | Municipal Water |
Parking
| Attached Garage | |
| Garage |
Land
| Acreage | No |
| Fence Type | Fenced Yard |
| Land Amenities | Hospital, Park |
| Landscape Features | Lawn Sprinkler |
| Sewer | Sanitary Sewer |
| Size Depth | 184 Ft ,7 In |
| Size Frontage | 54 Ft ,7 In |
| Size Irregular | 54.6 X 184.6 Ft |
| Size Total Text | 54.6 X 184.6 Ft |
Rooms
| Level | Type | Length | Width | Dimensions |
|---|---|---|---|---|
| Basement | Recreational, Games Room | 6.75 m | 6.6 m | 6.75 m x 6.6 m |
| Basement | Bedroom | 3.8 m | 3.14 m | 3.8 m x 3.14 m |
| Ground Level | Living Room | 5.22 m | 3.8 m | 5.22 m x 3.8 m |
| Ground Level | Kitchen | 4.22 m | 3.74 m | 4.22 m x 3.74 m |
| Ground Level | Primary Bedroom | 5.24 m | 3.11 m | 5.24 m x 3.11 m |
| Ground Level | Bedroom 2 | 3.66 m | 3.14 m | 3.66 m x 3.14 m |
| Ground Level | Bedroom 3 | 2.76 m | 2.73 m | 2.76 m x 2.73 m |
| Ground Level | Mud Room | 2.6 m | 2.14 m | 2.6 m x 2.14 m |
https://www.realtor.ca/real-estate/29034146/104-marietta-street-uxbridge-uxbridge
Contact Us
Contact us for more information
Wendy Musto
Salesperson
www.wendymusto.com/
6323 Main Street
Stouffville, Ontario L4A 1G5
(905) 640-3131
(905) 640-3606


