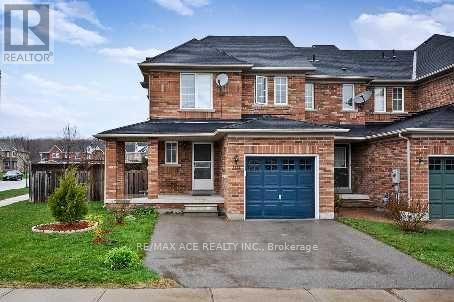104 Long Point Drive Richmond Hill, Ontario L4E 3Z7
3 Bedroom
4 Bathroom
1,100 - 1,500 ft2
Central Air Conditioning
Forced Air
$999,800
Freehold End Unit Townhouse In a Desirable Lake Wilcox Area, Fully Fenced Yard, Approx 1300 Sqft. Direct Access To Garage, Parquet Floors Throughout. Family Friendly Neighbourhood Close To Schools, Parks, Public Transit And Lake Wilcox. (id:24801)
Property Details
| MLS® Number | N12463567 |
| Property Type | Single Family |
| Community Name | Oak Ridges Lake Wilcox |
| Amenities Near By | Public Transit, Schools |
| Equipment Type | Water Heater |
| Parking Space Total | 3 |
| Rental Equipment Type | Water Heater |
Building
| Bathroom Total | 4 |
| Bedrooms Above Ground | 3 |
| Bedrooms Total | 3 |
| Appliances | Alarm System, Dishwasher, Dryer, Garage Door Opener, Stove, Washer, Window Coverings, Refrigerator |
| Basement Development | Finished |
| Basement Type | N/a (finished) |
| Construction Style Attachment | Attached |
| Cooling Type | Central Air Conditioning |
| Exterior Finish | Brick |
| Flooring Type | Parquet, Ceramic |
| Foundation Type | Concrete |
| Half Bath Total | 1 |
| Heating Fuel | Natural Gas |
| Heating Type | Forced Air |
| Stories Total | 2 |
| Size Interior | 1,100 - 1,500 Ft2 |
| Type | Row / Townhouse |
| Utility Water | Municipal Water |
Parking
| Attached Garage | |
| Garage |
Land
| Acreage | No |
| Land Amenities | Public Transit, Schools |
| Sewer | Sanitary Sewer |
| Size Depth | 85 Ft ,6 In |
| Size Frontage | 22 Ft ,6 In |
| Size Irregular | 22.5 X 85.5 Ft ; Irregular; Rear 45.83 |
| Size Total Text | 22.5 X 85.5 Ft ; Irregular; Rear 45.83 |
Rooms
| Level | Type | Length | Width | Dimensions |
|---|---|---|---|---|
| Second Level | Primary Bedroom | 4.11 m | 4.05 m | 4.11 m x 4.05 m |
| Second Level | Bedroom 2 | 3.76 m | 2.87 m | 3.76 m x 2.87 m |
| Second Level | Bedroom 3 | 2.87 m | 2.75 m | 2.87 m x 2.75 m |
| Basement | Recreational, Games Room | 5.13 m | 3.25 m | 5.13 m x 3.25 m |
| Basement | Bathroom | Measurements not available | ||
| Main Level | Living Room | 6 m | 3.25 m | 6 m x 3.25 m |
| Main Level | Dining Room | 6 m | 3.25 m | 6 m x 3.25 m |
| Main Level | Kitchen | 2.59 m | 2.5 m | 2.59 m x 2.5 m |
| Main Level | Eating Area | 2.59 m | 2.29 m | 2.59 m x 2.29 m |
Contact Us
Contact us for more information
John Kwami Anati
Salesperson
RE/MAX Ace Realty Inc.
1286 Kennedy Road Unit 3
Toronto, Ontario M1P 2L5
1286 Kennedy Road Unit 3
Toronto, Ontario M1P 2L5
(416) 270-1111
(416) 270-7000
www.remaxace.com
Addie Reyes
Salesperson
(416) 270-1111
RE/MAX Ace Realty Inc.
1286 Kennedy Road Unit 3
Toronto, Ontario M1P 2L5
1286 Kennedy Road Unit 3
Toronto, Ontario M1P 2L5
(416) 270-1111
(416) 270-7000
www.remaxace.com




