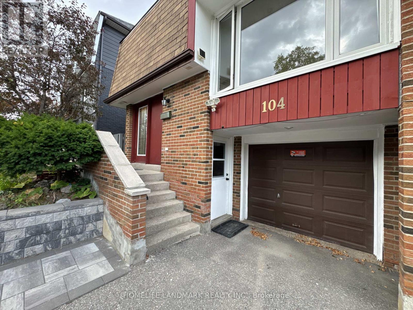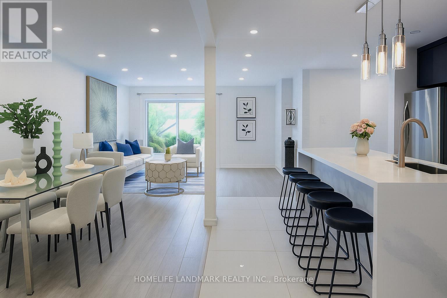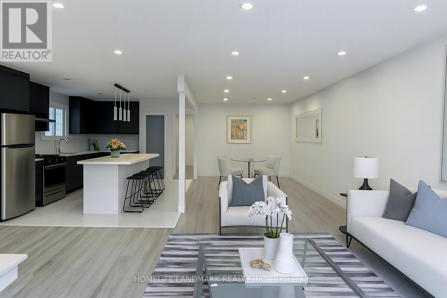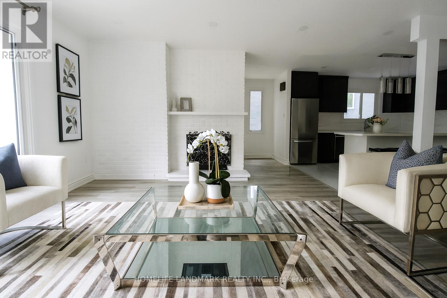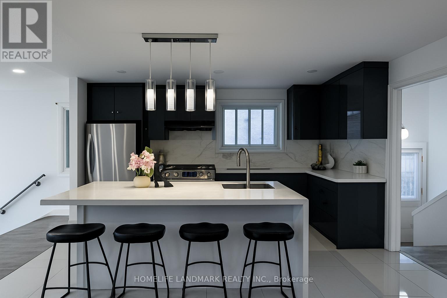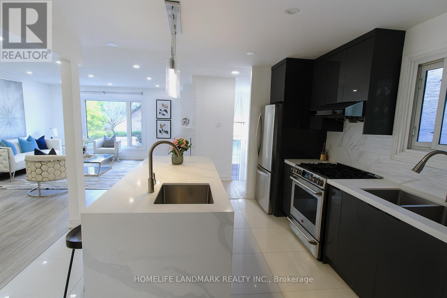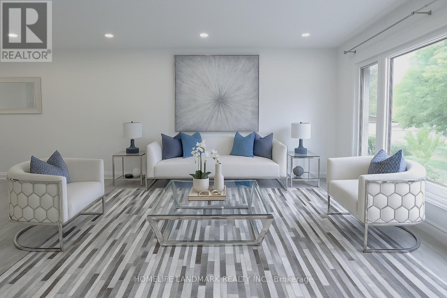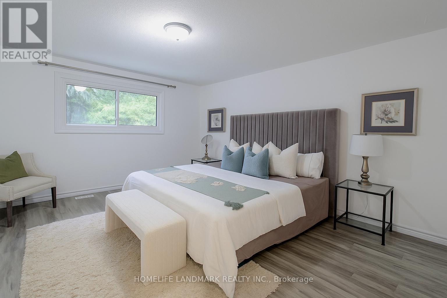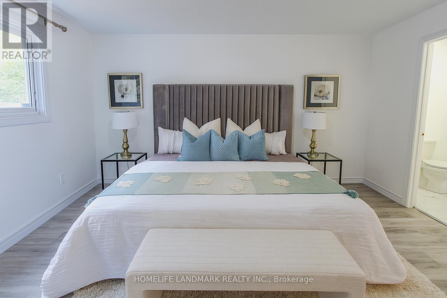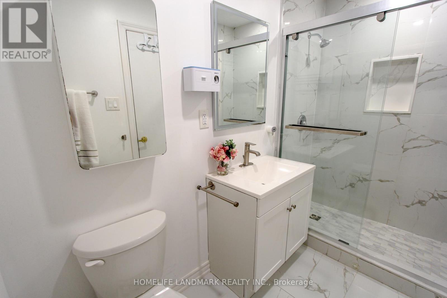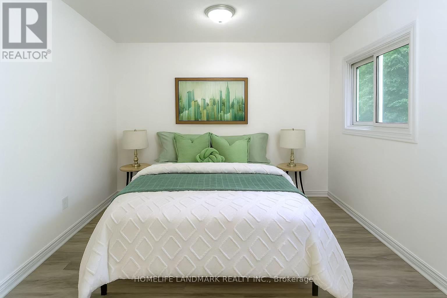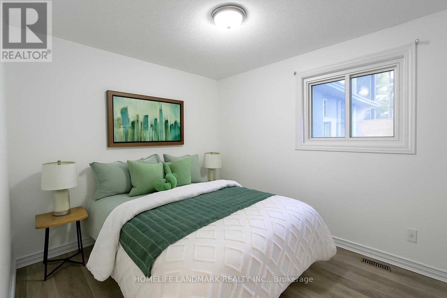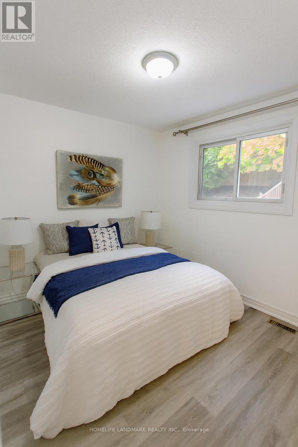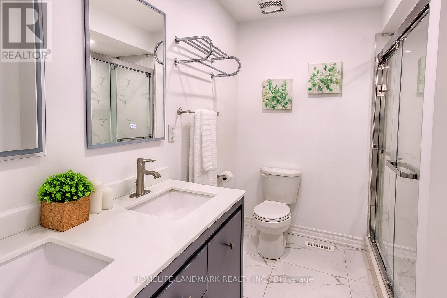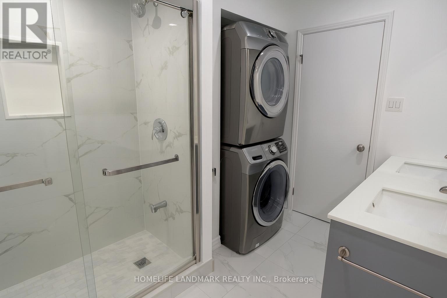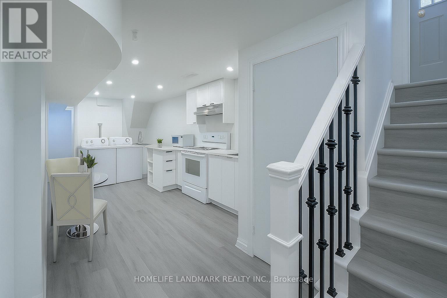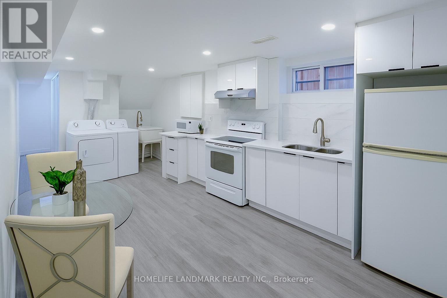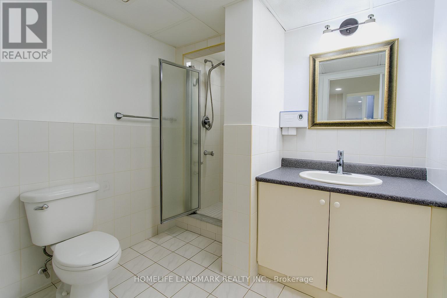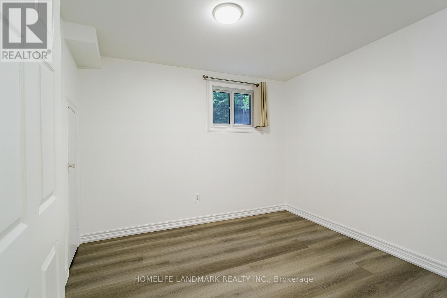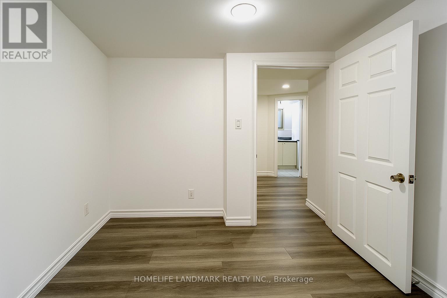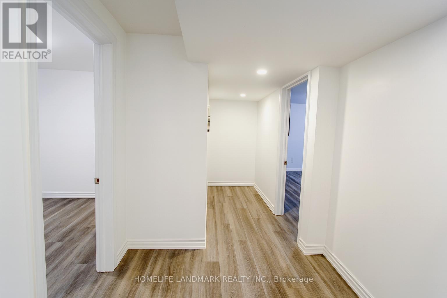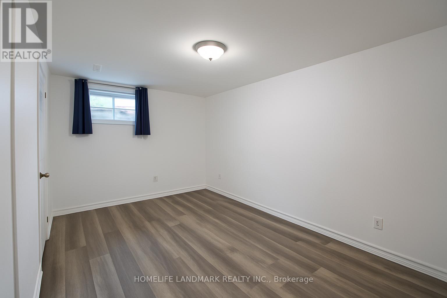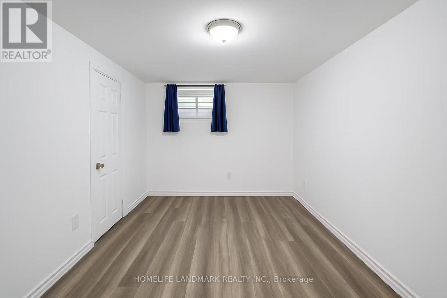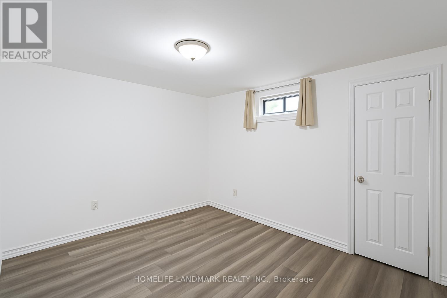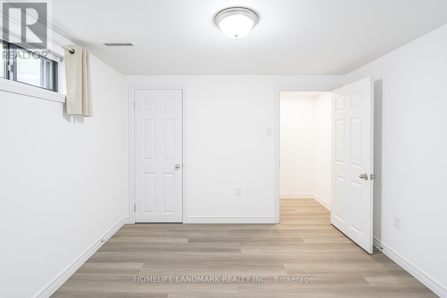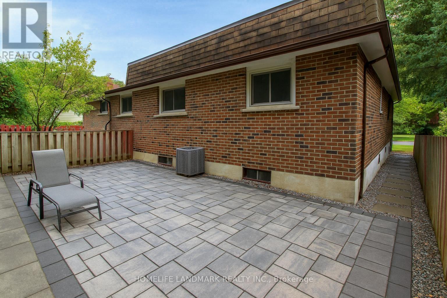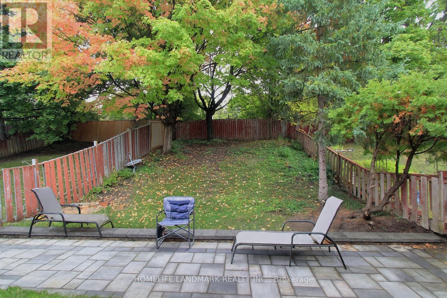104 Loganberry Crescent Toronto, Ontario M2H 3H1
6 Bedroom
3 Bathroom
1,100 - 1,500 ft2
Raised Bungalow
Fireplace
Central Air Conditioning
Forced Air
$999,000
Welcome to Fully Renovated with a Bright Open-Concept Kitchen. Lots of Storage & Updated Modern Bath Room . Move-in Ready! Rare 3+3 Layout with Separate Entrance.Excellent School Area: Cliffwood PS, Highland JHS, A.Y. Jackson SS, Seneca College .Walk to nearby ravine & TTC, One Bus to Subway, Convenient Access to Hwy 404,407 & DVP. $$$ Upgrades(2021-2022): Brand new AV, Roof, Attic insulation, back& side interlock. Don't Miss This Rare Find! (id:24801)
Property Details
| MLS® Number | C12425254 |
| Property Type | Single Family |
| Community Name | Hillcrest Village |
| Parking Space Total | 3 |
Building
| Bathroom Total | 3 |
| Bedrooms Above Ground | 3 |
| Bedrooms Below Ground | 3 |
| Bedrooms Total | 6 |
| Architectural Style | Raised Bungalow |
| Basement Development | Finished |
| Basement Features | Separate Entrance |
| Basement Type | N/a (finished) |
| Construction Style Attachment | Link |
| Cooling Type | Central Air Conditioning |
| Exterior Finish | Brick |
| Fireplace Present | Yes |
| Flooring Type | Parquet, Ceramic, Carpeted |
| Foundation Type | Unknown |
| Heating Fuel | Natural Gas |
| Heating Type | Forced Air |
| Stories Total | 1 |
| Size Interior | 1,100 - 1,500 Ft2 |
| Type | House |
| Utility Water | Municipal Water |
Parking
| Garage |
Land
| Acreage | No |
| Sewer | Sanitary Sewer |
| Size Depth | 150 Ft |
| Size Frontage | 30 Ft |
| Size Irregular | 30 X 150 Ft |
| Size Total Text | 30 X 150 Ft |
Rooms
| Level | Type | Length | Width | Dimensions |
|---|---|---|---|---|
| Basement | Kitchen | 3.45 m | 2.45 m | 3.45 m x 2.45 m |
| Basement | Recreational, Games Room | 4.6 m | 3.9 m | 4.6 m x 3.9 m |
| Basement | Bedroom | 3.38 m | 2.96 m | 3.38 m x 2.96 m |
| Basement | Bedroom | 3.34 m | 2.97 m | 3.34 m x 2.97 m |
| Main Level | Living Room | 4.92 m | 4.25 m | 4.92 m x 4.25 m |
| Main Level | Dining Room | 3.32 m | 3.07 m | 3.32 m x 3.07 m |
| Main Level | Kitchen | 4.23 m | 3.52 m | 4.23 m x 3.52 m |
| Main Level | Primary Bedroom | 4.28 m | 3.84 m | 4.28 m x 3.84 m |
| Main Level | Bedroom 2 | 3.54 m | 2.56 m | 3.54 m x 2.56 m |
| Main Level | Bedroom 3 | 2.87 m | 2.46 m | 2.87 m x 2.46 m |
Contact Us
Contact us for more information
Cynthia Lu
Salesperson
Homelife Landmark Realty Inc.
7240 Woodbine Ave Unit 103
Markham, Ontario L3R 1A4
7240 Woodbine Ave Unit 103
Markham, Ontario L3R 1A4
(905) 305-1600
(905) 305-1609
www.homelifelandmark.com/


