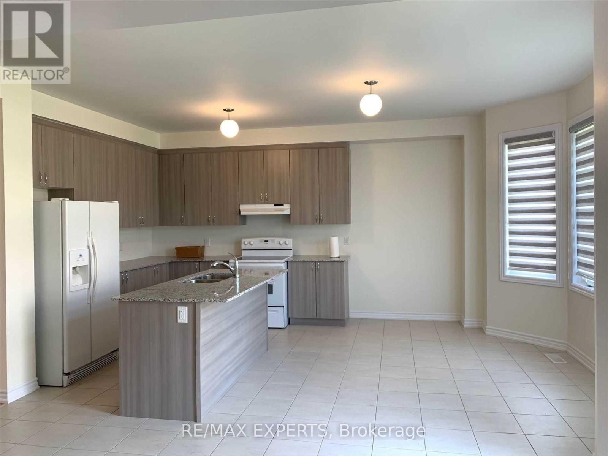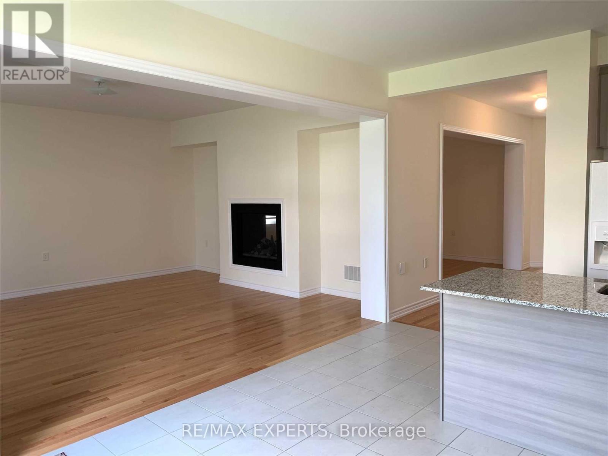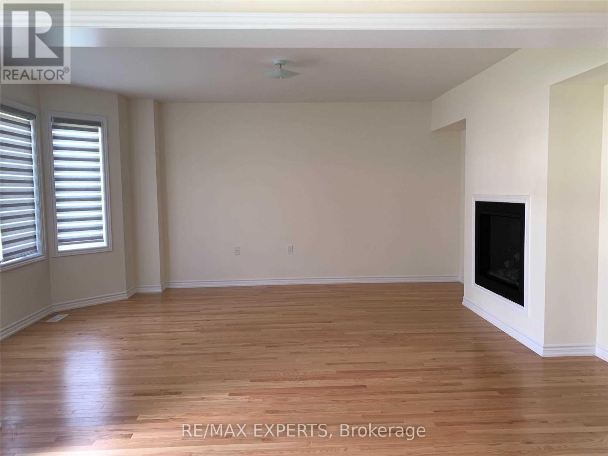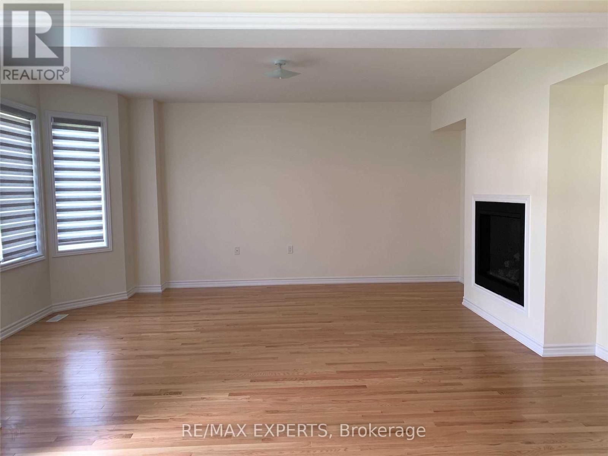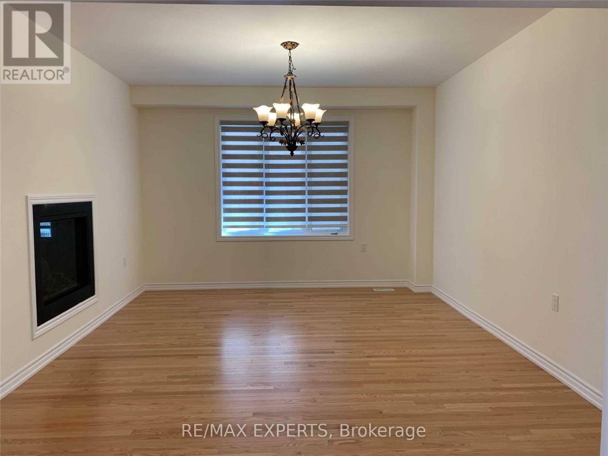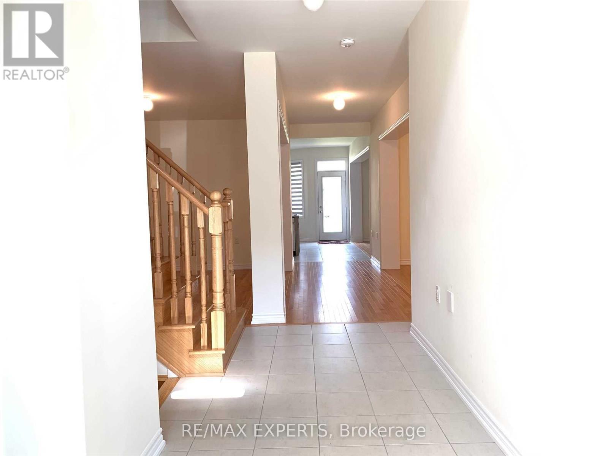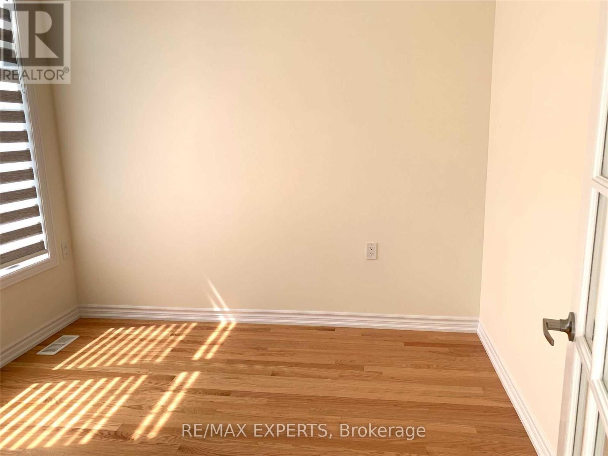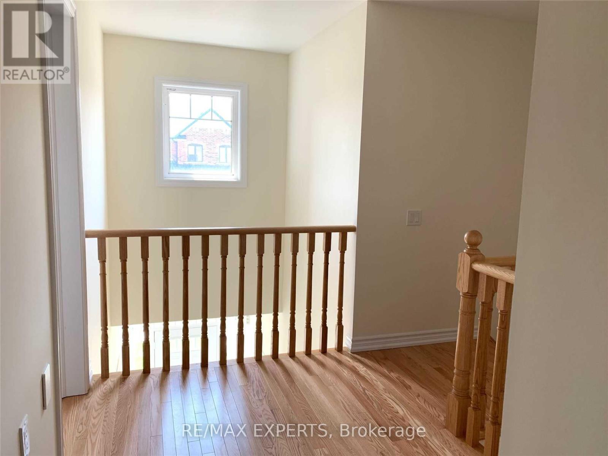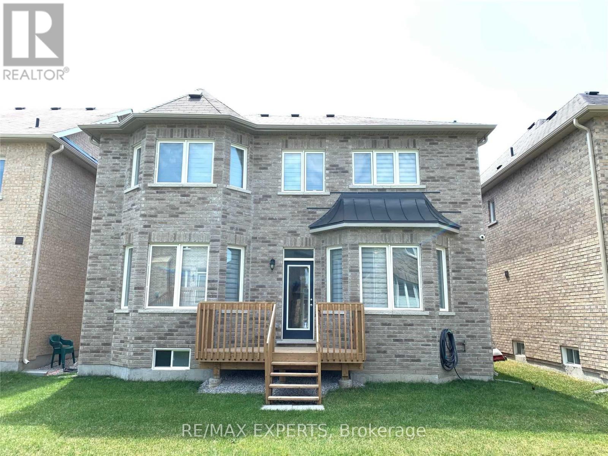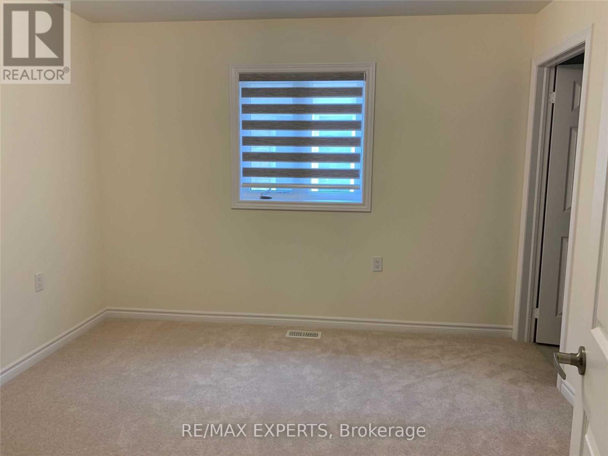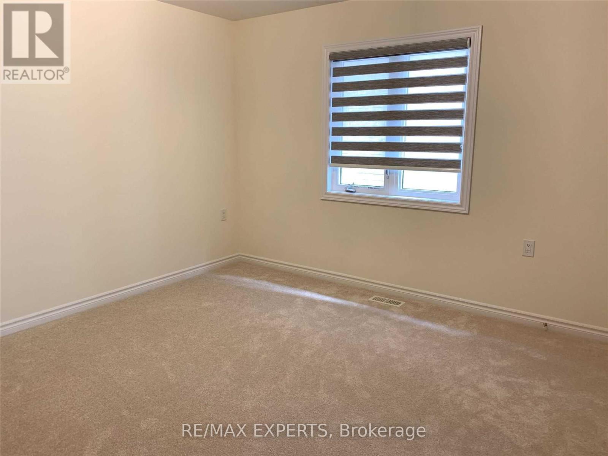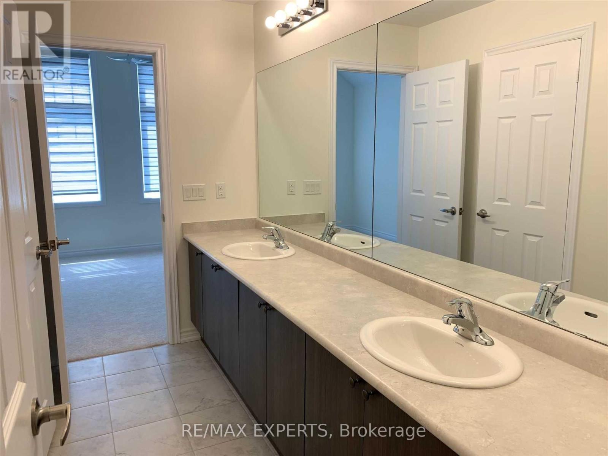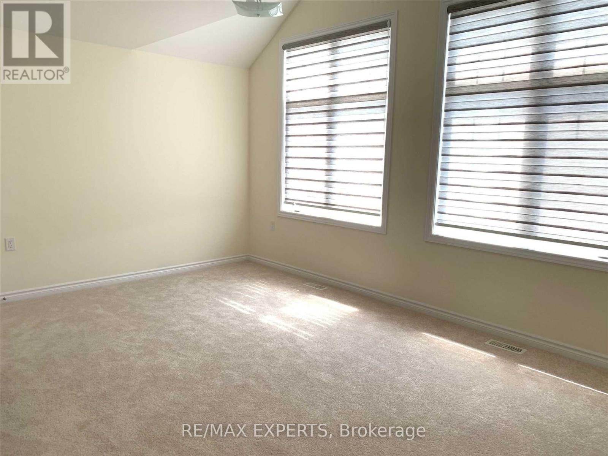104 Benadir Avenue Caledon, Ontario L7C 4E7
4 Bedroom
4 Bathroom
2,500 - 3,000 ft2
Fireplace
Central Air Conditioning
Forced Air
$3,700 Monthly
Beautiful 4 Bdrm Detached Home W/ Double Car Garage For Rent. 9 Ft Ceiling, Family Rm, Hardwood On Main, 2nd Floor Hallway& Oak Staircase, Gorgeous Kitchen W/ Breakfast Area. Master Br W/2 Walking Closets & 5Pc Ensuite, 2nd Floor Laundry. Close To Schools, Shopping And Hwy 410/401/407. *No Smokers/No Pets* (id:24801)
Property Details
| MLS® Number | W12479254 |
| Property Type | Single Family |
| Community Name | Rural Caledon |
| Amenities Near By | Hospital, Park, Public Transit, Schools |
| Parking Space Total | 4 |
Building
| Bathroom Total | 4 |
| Bedrooms Above Ground | 4 |
| Bedrooms Total | 4 |
| Age | 0 To 5 Years |
| Appliances | Dishwasher, Dryer, Microwave, Stove, Washer, Window Coverings, Refrigerator |
| Basement Type | Full |
| Construction Style Attachment | Detached |
| Cooling Type | Central Air Conditioning |
| Exterior Finish | Brick, Stone |
| Fireplace Present | Yes |
| Flooring Type | Carpeted, Hardwood, Tile |
| Foundation Type | Concrete |
| Half Bath Total | 1 |
| Heating Fuel | Natural Gas |
| Heating Type | Forced Air |
| Stories Total | 2 |
| Size Interior | 2,500 - 3,000 Ft2 |
| Type | House |
| Utility Water | Municipal Water |
Parking
| Attached Garage | |
| Garage |
Land
| Acreage | No |
| Land Amenities | Hospital, Park, Public Transit, Schools |
| Sewer | Sanitary Sewer |
| Size Depth | 105 Ft |
| Size Frontage | 42 Ft |
| Size Irregular | 42 X 105 Ft |
| Size Total Text | 42 X 105 Ft |
Rooms
| Level | Type | Length | Width | Dimensions |
|---|---|---|---|---|
| Second Level | Bedroom 4 | Measurements not available | ||
| Second Level | Primary Bedroom | Measurements not available | ||
| Second Level | Bedroom 2 | Measurements not available | ||
| Second Level | Bedroom 3 | Measurements not available | ||
| Main Level | Living Room | Measurements not available | ||
| Main Level | Dining Room | Measurements not available | ||
| Main Level | Family Room | Measurements not available | ||
| Main Level | Kitchen | Measurements not available | ||
| Main Level | Eating Area | Measurements not available | ||
| Main Level | Library | Measurements not available |
https://www.realtor.ca/real-estate/29026385/104-benadir-avenue-caledon-rural-caledon
Contact Us
Contact us for more information
Jay Paramanathan
Broker
www.jay.ca/
www.facebook.com/jay.paramanathan
www.linkedin.com/in/jayparamanathan/
RE/MAX Experts
277 Cityview Blvd Unit 16
Vaughan, Ontario L4H 5A4
277 Cityview Blvd Unit 16
Vaughan, Ontario L4H 5A4
(905) 499-8800
www.remaxexperts.ca/



