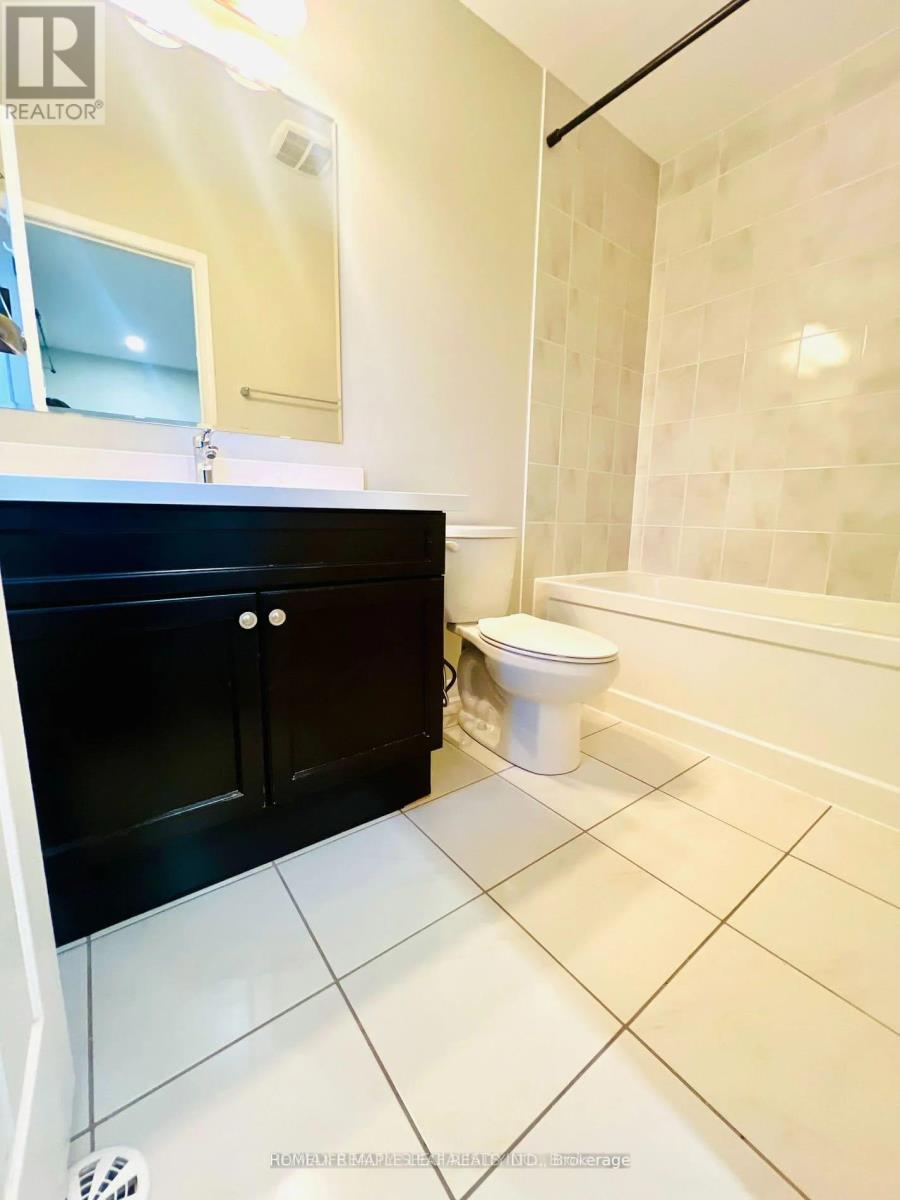104 Bannister Crescent Brampton, Ontario L7A 4H4
$3,150 Monthly
Lovely 3+1 Bedroom with upgraded 2.5 Washrooms Townhouse In very high demand Area In Mount Pleasant Village, Open Concept Sun Filled Layout Offers Comfortable Living for a Family with One room on main floor with walkout to the Deck and Backyard. Newly Painted and Freshly professionally cleaned Carpet and Appliances . Modern open Spacious Kitchen with upgraded Quartz Countertops, Center Island & All The S/S Appliances (2 Year old) and Pantry, 9 Ft ceiling , Pot Lights , Zebra Blinds , Access from Garage to House and Convenient main floor laundary . Master Bedroom W/4Pc Ensuite & Huge W/I Closet . Very Hot and Convenient Location, Public Transit. Mount Pleasant Go Station Close By, Parks And School. Shows Very Nice. (id:24801)
Property Details
| MLS® Number | W11909264 |
| Property Type | Single Family |
| Community Name | Northwest Brampton |
| Amenities Near By | Park, Schools, Public Transit |
| Parking Space Total | 3 |
Building
| Bathroom Total | 3 |
| Bedrooms Above Ground | 3 |
| Bedrooms Below Ground | 1 |
| Bedrooms Total | 4 |
| Appliances | Blinds, Dishwasher, Dryer, Refrigerator, Stove, Washer |
| Construction Style Attachment | Attached |
| Cooling Type | Central Air Conditioning |
| Exterior Finish | Brick |
| Flooring Type | Carpeted, Ceramic |
| Foundation Type | Concrete |
| Half Bath Total | 1 |
| Heating Fuel | Natural Gas |
| Heating Type | Forced Air |
| Stories Total | 3 |
| Size Interior | 1,500 - 2,000 Ft2 |
| Type | Row / Townhouse |
| Utility Water | Municipal Water |
Parking
| Garage |
Land
| Acreage | No |
| Land Amenities | Park, Schools, Public Transit |
| Sewer | Sanitary Sewer |
| Size Depth | 82 Ft |
| Size Frontage | 18 Ft ,3 In |
| Size Irregular | 18.3 X 82 Ft |
| Size Total Text | 18.3 X 82 Ft|under 1/2 Acre |
Rooms
| Level | Type | Length | Width | Dimensions |
|---|---|---|---|---|
| Second Level | Kitchen | 5.28 m | 3.56 m | 5.28 m x 3.56 m |
| Second Level | Living Room | 5.28 m | 4.09 m | 5.28 m x 4.09 m |
| Third Level | Bedroom | 3.66 m | 3.61 m | 3.66 m x 3.61 m |
| Third Level | Bedroom 2 | 3.71 m | 2.59 m | 3.71 m x 2.59 m |
| Third Level | Bedroom 3 | 3.11 m | 2.68 m | 3.11 m x 2.68 m |
| Main Level | Study | 3.25 m | 2.74 m | 3.25 m x 2.74 m |
Utilities
| Cable | Available |
Contact Us
Contact us for more information
Dinesh Kumar Singla
Salesperson
80 Eastern Avenue #3
Brampton, Ontario L6W 1X9
(905) 456-9090
(905) 456-9091
www.hlmapleleaf.com/













