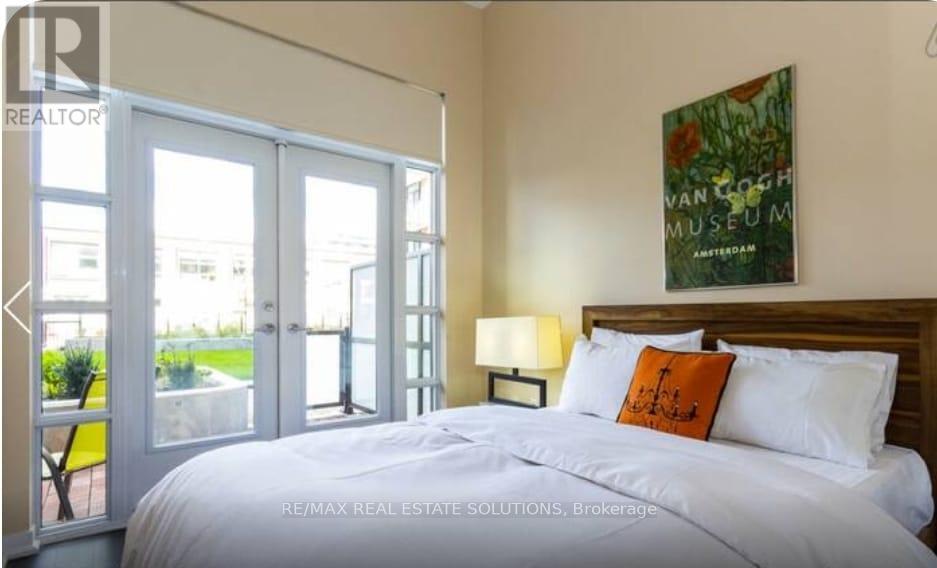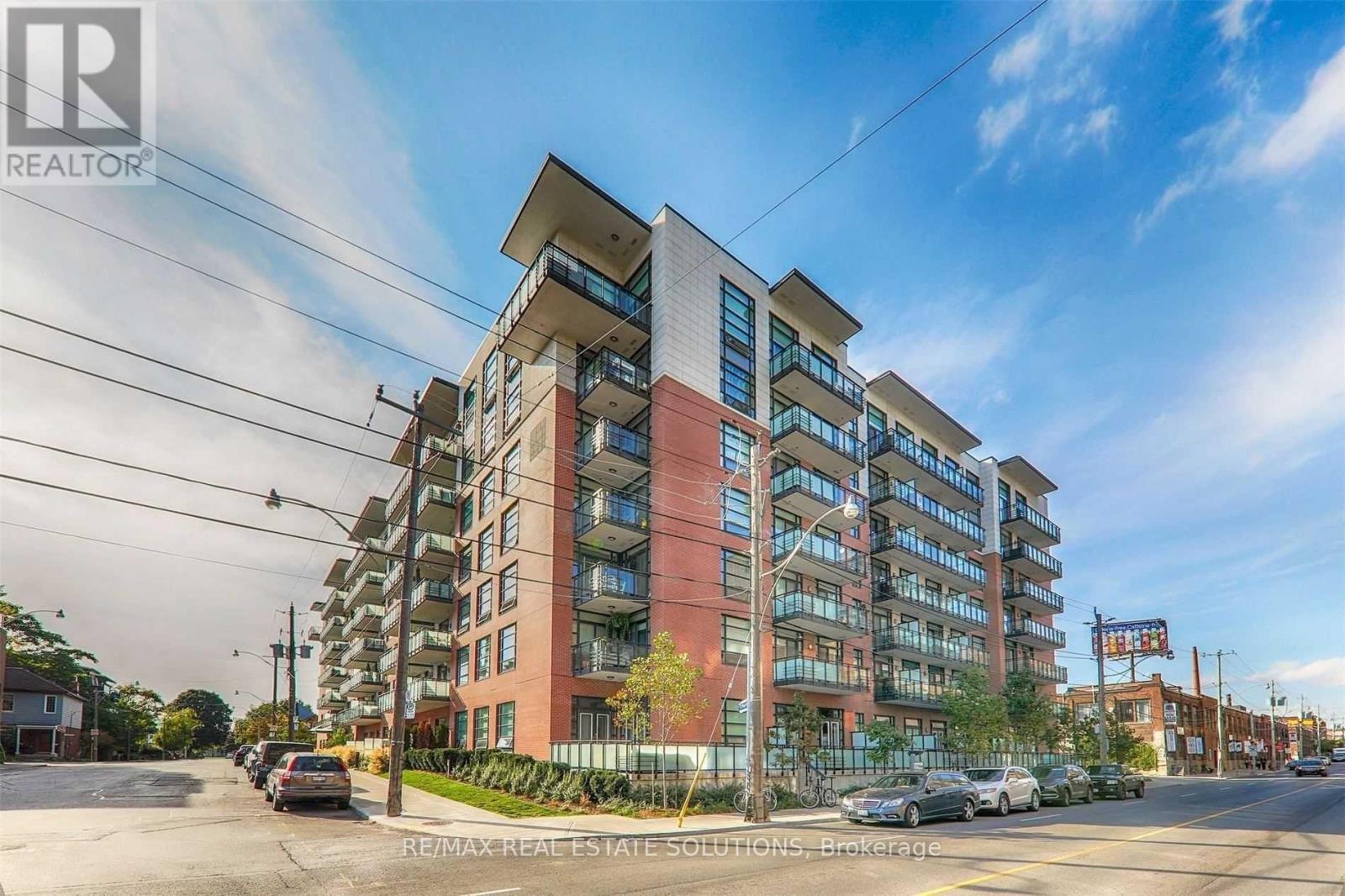104 - 88 Colgate Avenue Toronto, Ontario M4M 0A6
$2,750 Monthly
Welcome to Showcase Lofts, one of the city's most sought-after boutique loft buildings! This bright and spacious 1-bed, 1-bath unit offers a perfect blend of modern style and industrial charm. With soaring 10ft ceilings and a stunning reclaimed brick wall in the living room, this unit is truly one of a kind. The functional layout includes an open-concept living and dining area with beautiful engineered wood flooring throughout and a stylish kitchen featuring stainless steel appliances including a gas stove, sleek cabinetry, and plenty of storage. The north-facing private terrace provides tranquil views of the private courtyard, making it a peaceful retreat. The spacious bedroom features ample closet space, and the modern bathroom is equipped with a deep soaker tub and contemporary finishes. This unit also comes with an underground parking spot, making it ideal for professionals or anyone looking for convenience. Residents of Showcase Lofts enjoy access to exceptional amenities, including 24 hour concierge, a fully equipped gym, a chic party room, a theatre room, a guest suite for overnight visitors, and visitor parking. The building combines urban living with modern conveniences and stylish finishes that set it apart from the rest. Situated in one of the city's most exciting neighborhoods, this location has everything you need right at your doorstep. Steps from public transit, parks, boutique shopping, trendy cafes, and some of the city's best restaurants, you'll love the vibrant lifestyle this community offers. Available for immediate occupancy, this is your chance to live in a unique and highly desirable space that perfectly balances character, comfort, and location. Don't miss out schedule your viewing today! **** EXTRAS **** Building Offers 24 Hour Concierge, Gym, Party Room, Theatre Room, Guest Suite And Visitor Parking. (id:24801)
Property Details
| MLS® Number | E11934837 |
| Property Type | Single Family |
| Community Name | South Riverdale |
| Community Features | Pet Restrictions |
| Parking Space Total | 1 |
Building
| Bathroom Total | 1 |
| Bedrooms Above Ground | 1 |
| Bedrooms Total | 1 |
| Amenities | Exercise Centre, Party Room, Visitor Parking |
| Appliances | Dishwasher, Dryer, Microwave, Refrigerator, Stove, Washer |
| Cooling Type | Central Air Conditioning |
| Exterior Finish | Brick, Concrete |
| Flooring Type | Hardwood |
| Heating Fuel | Natural Gas |
| Heating Type | Forced Air |
| Size Interior | 500 - 599 Ft2 |
| Type | Apartment |
Parking
| Underground |
Land
| Acreage | No |
Rooms
| Level | Type | Length | Width | Dimensions |
|---|---|---|---|---|
| Main Level | Living Room | 5.588 m | 3.0226 m | 5.588 m x 3.0226 m |
| Main Level | Dining Room | 5.588 m | 3.0226 m | 5.588 m x 3.0226 m |
| Main Level | Kitchen | 2.4892 m | 2.3368 m | 2.4892 m x 2.3368 m |
| Main Level | Primary Bedroom | 3.7084 m | 2.8448 m | 3.7084 m x 2.8448 m |
Contact Us
Contact us for more information
Tim Yew
Broker of Record
www.timyew.com/
ca.linkedin.com/in/torontodowntownrealestateagent
45 Harbour St Unit A
Toronto, Ontario M5J 2G4
(437) 838-8111
(416) 203-1908
www.timyew.com/























