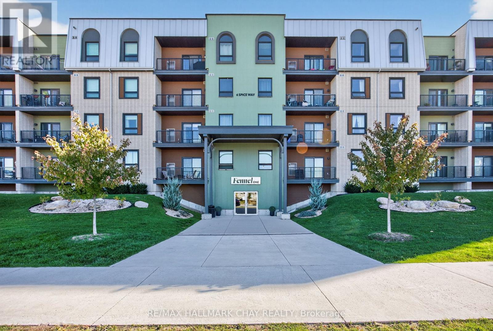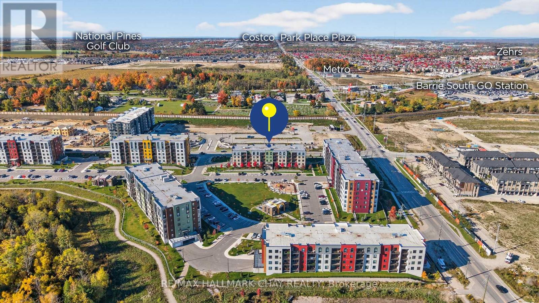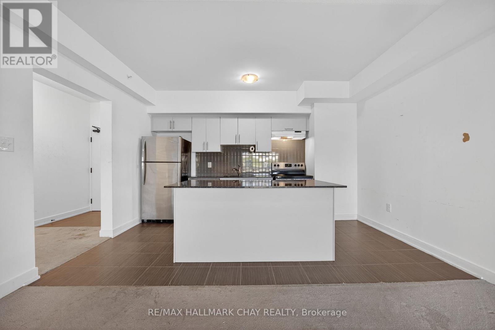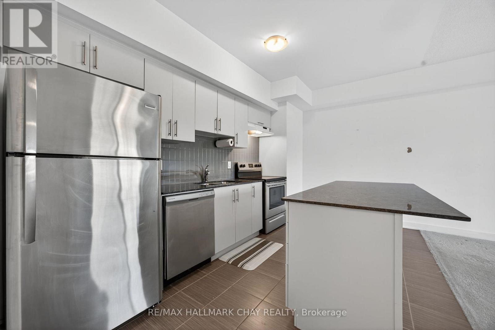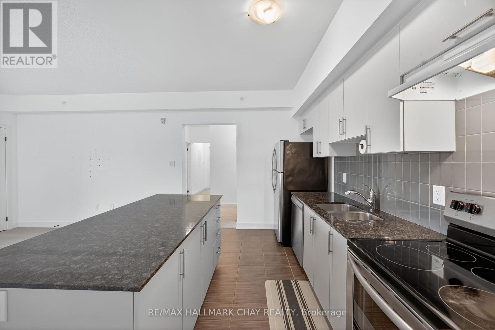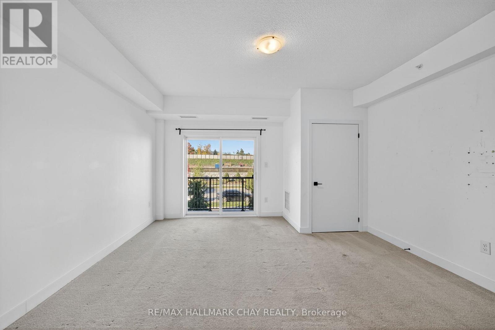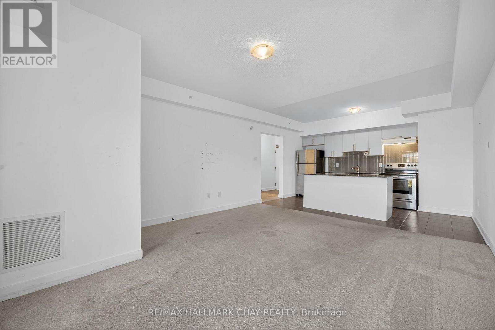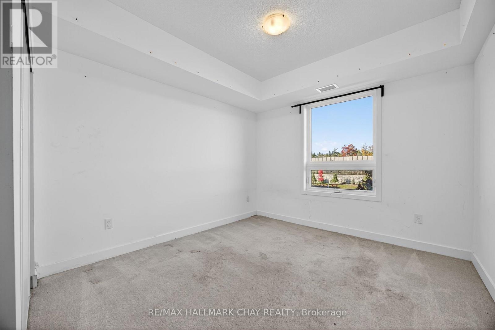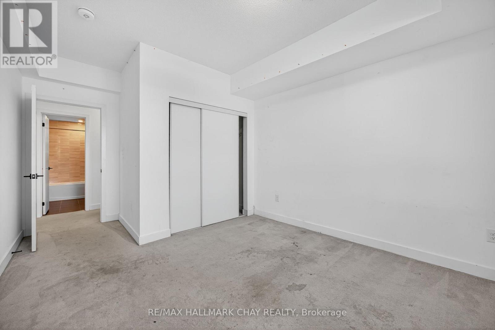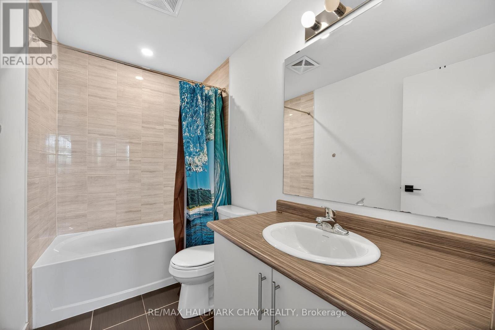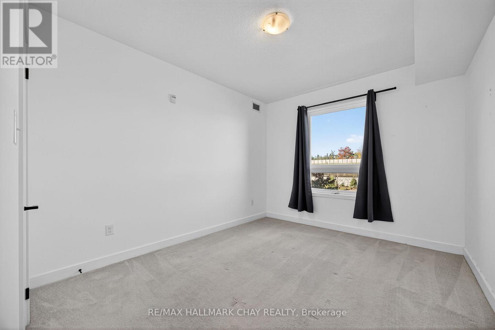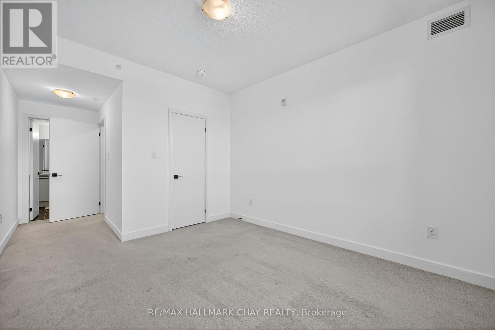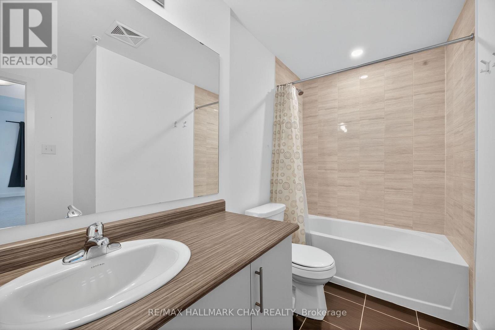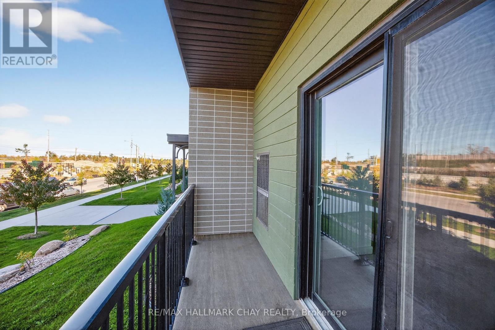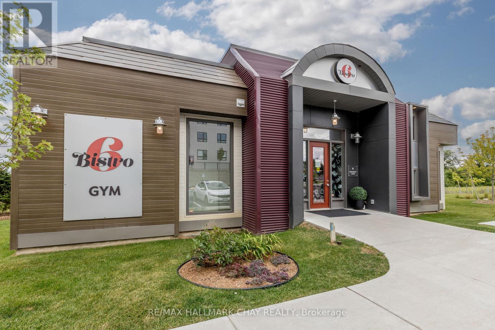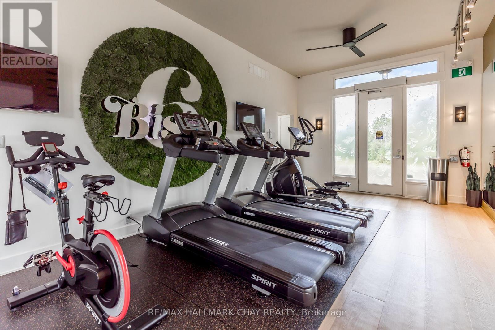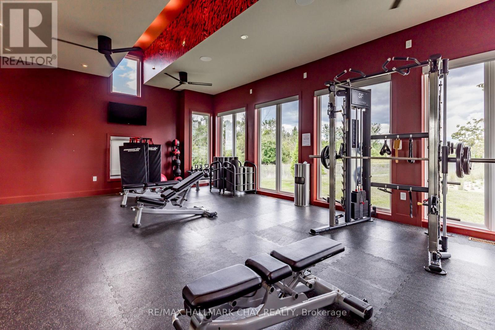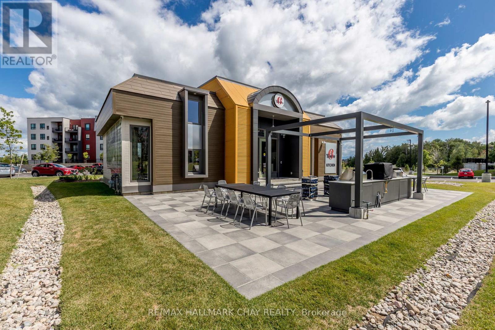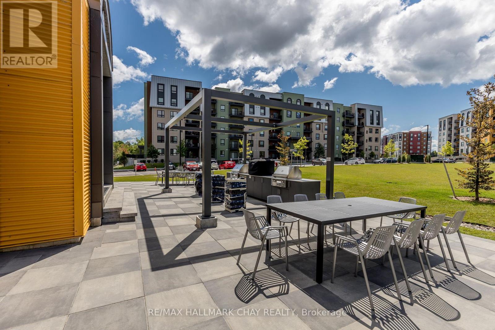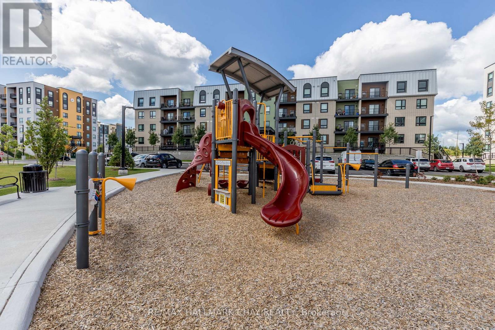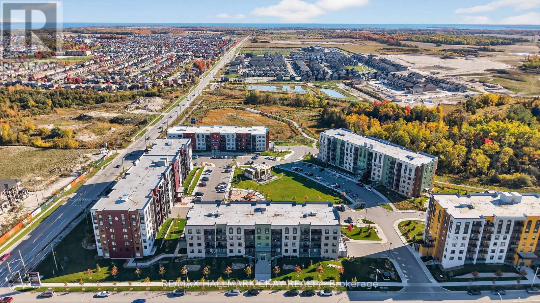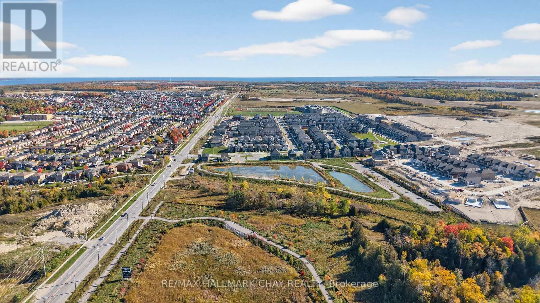104 - 6 Spice Way Barrie, Ontario L9J 0J9
$435,000Maintenance, Common Area Maintenance, Insurance, Water
$540.34 Monthly
Maintenance, Common Area Maintenance, Insurance, Water
$540.34 MonthlyMaintenance Free Living! 2 Bedroom, 2 Bathroom Condo In Barrie's Award Winning Bistro 6 Community! Enjoy Chef Inspired Amenities Including Private Kitchen Room With Outdoor BBQ, & Additional Amenities Such As Gym, Park/Playground, & Walking Trails! Ground Floor Unit Features Open Concept Layout With 1,100 SqFt Of Living Space! Eat-In Kitchen Features Tile Flooring, Stainless Steel Appliances, Huge Centre Island With Space For Bar Stools. Spacious Living Room With Broadloom Flooring & Walk-Out To Open Balcony! 2 Large Bedrooms, Primary Bedroom With 4 Piece Ensuite & Walk-In Closet. Plus Additional 4 Piece Bathroom! Perfect For Guests To Stay. Ensuite Laundry. 1 Underground Parking Space Included! Nestled In Prime Location Just Off Of Yonge Street, & Minutes To Highway 400, Park Place Plaza, Newly Opened Metro, Shopping, Parks, Schools, & Barrie's Downtown + Lake Simcoe! Perfect For First Time Buyer's Or Those Looking To Downsize. (id:24801)
Property Details
| MLS® Number | S12469214 |
| Property Type | Single Family |
| Community Name | Rural Barrie Southeast |
| Amenities Near By | Golf Nearby, Park, Public Transit, Schools |
| Community Features | Pets Allowed With Restrictions, Community Centre |
| Equipment Type | Water Heater |
| Features | Conservation/green Belt, Elevator, Balcony |
| Parking Space Total | 1 |
| Rental Equipment Type | Water Heater |
| Structure | Playground |
Building
| Bathroom Total | 2 |
| Bedrooms Above Ground | 2 |
| Bedrooms Total | 2 |
| Age | 0 To 5 Years |
| Amenities | Exercise Centre, Party Room |
| Appliances | Water Heater |
| Basement Type | None |
| Cooling Type | Central Air Conditioning |
| Exterior Finish | Aluminum Siding, Brick |
| Flooring Type | Carpeted |
| Heating Fuel | Natural Gas |
| Heating Type | Forced Air |
| Size Interior | 1,000 - 1,199 Ft2 |
| Type | Apartment |
Parking
| Underground | |
| Garage |
Land
| Acreage | No |
| Land Amenities | Golf Nearby, Park, Public Transit, Schools |
| Landscape Features | Landscaped, Lawn Sprinkler |
Rooms
| Level | Type | Length | Width | Dimensions |
|---|---|---|---|---|
| Basement | Bedroom 2 | 4.91 m | 3.33 m | 4.91 m x 3.33 m |
| Main Level | Kitchen | 2.68 m | 4.34 m | 2.68 m x 4.34 m |
| Main Level | Living Room | 4.76 m | 4.34 m | 4.76 m x 4.34 m |
| Main Level | Primary Bedroom | 6.13 m | 3.26 m | 6.13 m x 3.26 m |
https://www.realtor.ca/real-estate/29004352/104-6-spice-way-barrie-rural-barrie-southeast
Contact Us
Contact us for more information
Curtis Goddard
Broker
www.noworries.ca/
www.facebook.com/TheCurtisGoddardTeam?ref=bookmarks
www.linkedin.com/profile/view?id=AAIAABAYnnoBBiGl18dT3T-tKF14YZ3k-XYsRfk&trk=nav_responsive_
450 Holland St West #4
Bradford, Ontario L3Z 0G1
(705) 722-7100
Graham Goddard
Salesperson
www.noworries.ca/
450 Holland St West #4
Bradford, Ontario L3Z 0G1
(705) 722-7100


