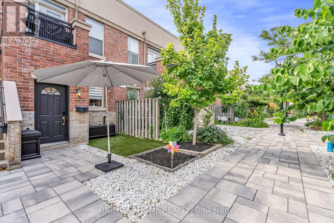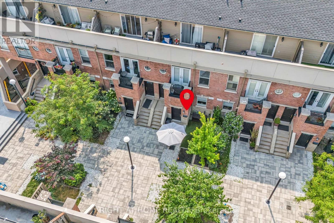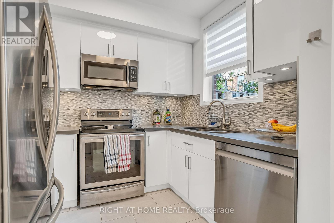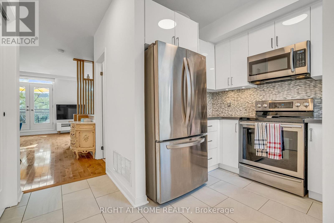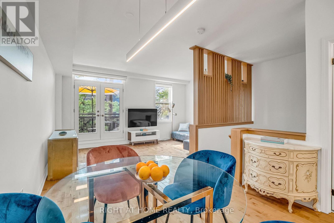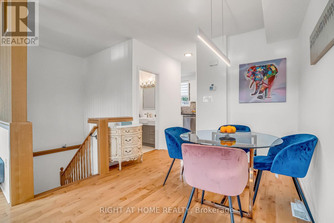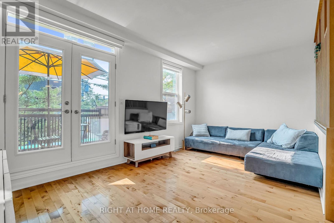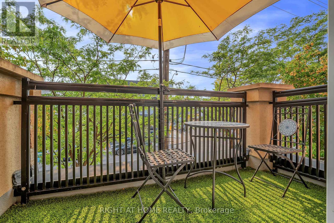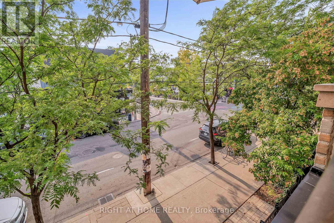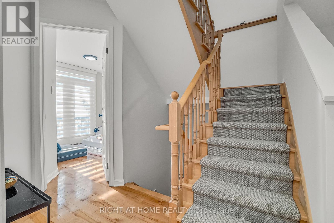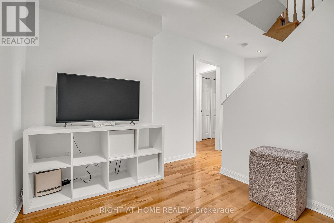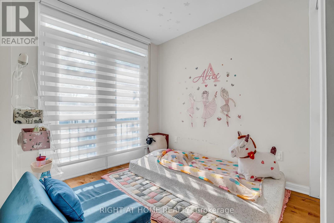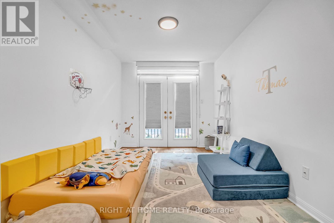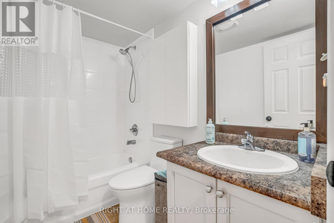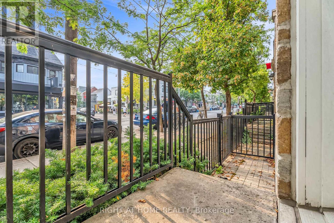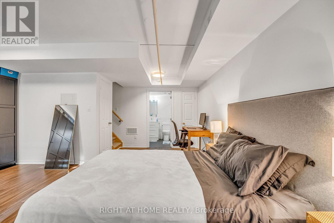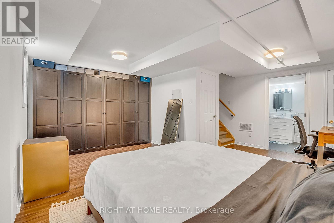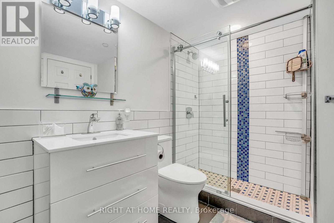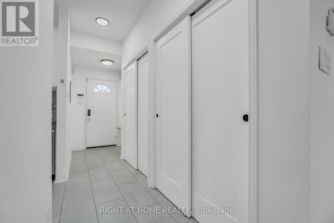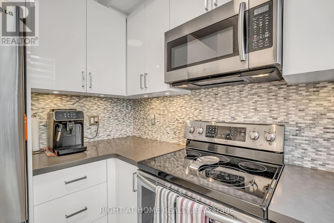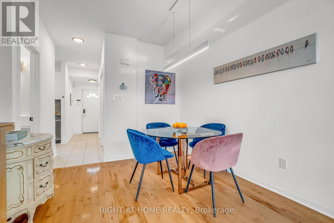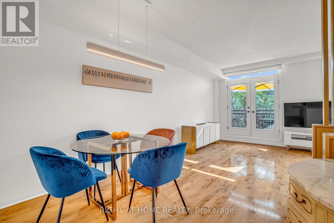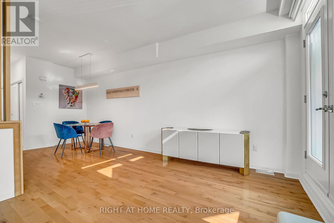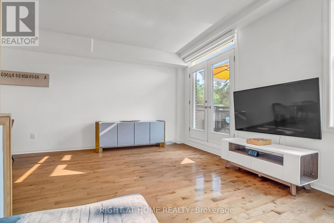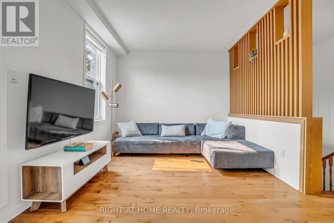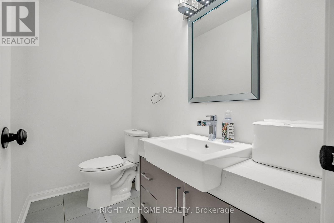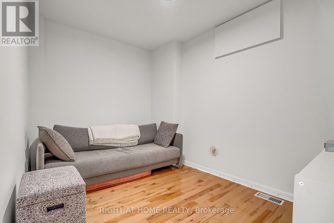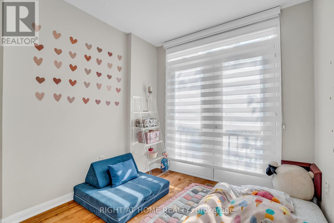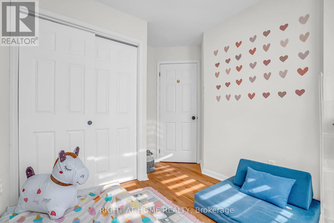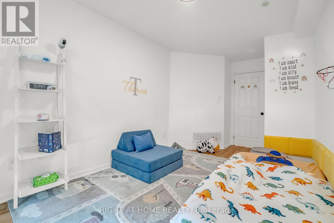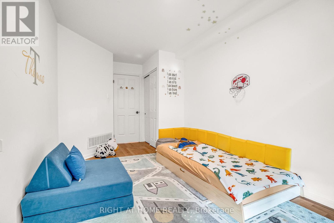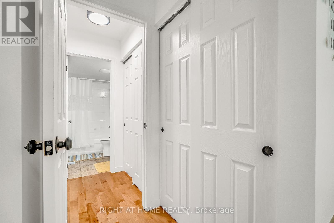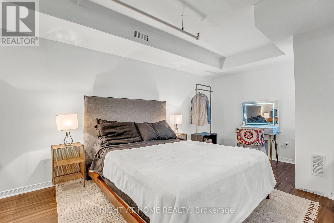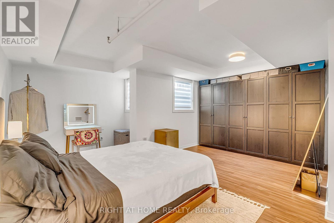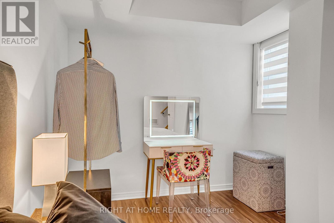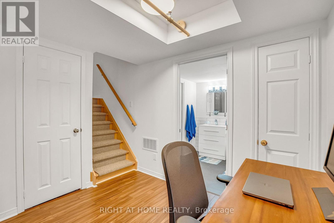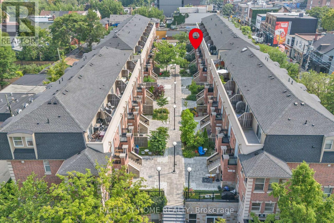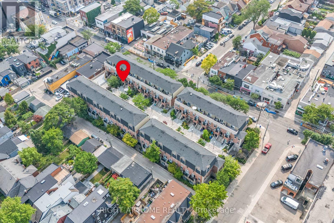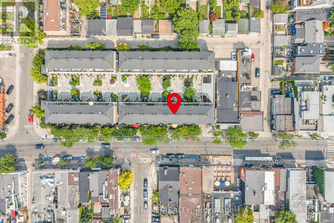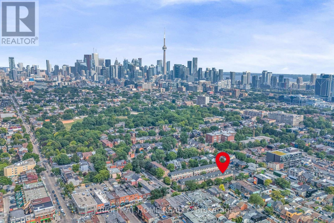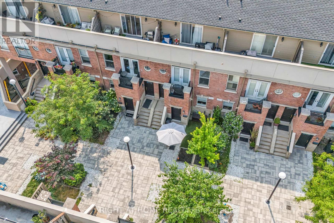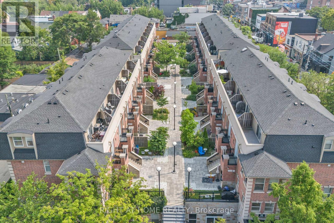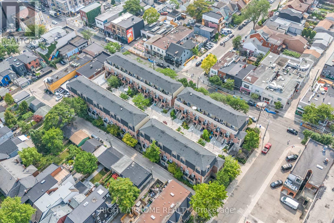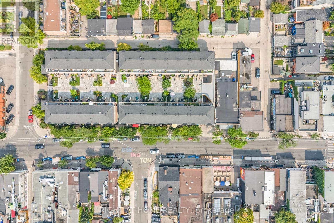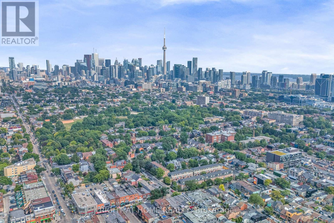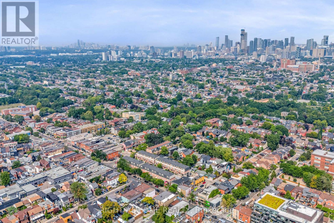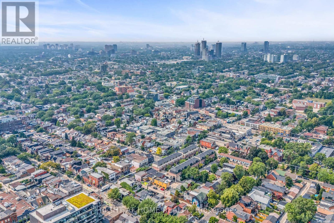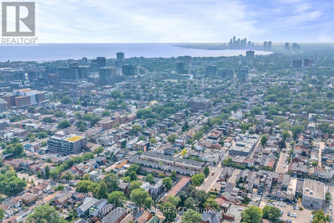104 - 55 Halton Street Toronto, Ontario M6J 1R5
$990,888Maintenance, Common Area Maintenance, Water, Insurance, Parking
$973.58 Monthly
Maintenance, Common Area Maintenance, Water, Insurance, Parking
$973.58 MonthlyWelcome Home To This Spectacular Townhouse On The Ossington Strip, Just Steps To Trinity Bellwoods Pk. Private Entry From Central Courtyard + Garden & Bbq Area. Main Flr Powder Rm, Real Hrdwd Flrs, Sunny West View + French Doors To Balcony. Renovated Modern Kitchen. Spacious Principal Suite Feat W-W Closet, 3 Pc Ensuite & Convenient Laundry. Over 1600 Sqft! Flexible W.F.H. Office + 3 Bdrms = Lots Of Versatility. Designed For Real Life, Motorized Blinds Throughout and Built-In Custom Closets, This Is Where You Want To Be! (id:24801)
Property Details
| MLS® Number | C12423054 |
| Property Type | Single Family |
| Community Name | Trinity-Bellwoods |
| Community Features | Pet Restrictions |
| Equipment Type | Water Heater |
| Features | Balcony, Carpet Free |
| Parking Space Total | 1 |
| Rental Equipment Type | Water Heater |
Building
| Bathroom Total | 3 |
| Bedrooms Above Ground | 3 |
| Bedrooms Below Ground | 1 |
| Bedrooms Total | 4 |
| Amenities | Separate Heating Controls, Storage - Locker |
| Appliances | Water Heater, Water Meter, Blinds, Dryer, Furniture, Washer |
| Basement Development | Finished |
| Basement Type | N/a (finished) |
| Cooling Type | Central Air Conditioning |
| Exterior Finish | Brick, Brick Facing |
| Flooring Type | Tile, Concrete, Hardwood |
| Half Bath Total | 1 |
| Heating Fuel | Natural Gas |
| Heating Type | Forced Air |
| Stories Total | 3 |
| Size Interior | 1,000 - 1,199 Ft2 |
| Type | Row / Townhouse |
Parking
| Underground | |
| Garage |
Land
| Acreage | No |
Rooms
| Level | Type | Length | Width | Dimensions |
|---|---|---|---|---|
| Lower Level | Bathroom | 2.57 m | 2.21 m | 2.57 m x 2.21 m |
| Lower Level | Laundry Room | 2.51 m | 2.31 m | 2.51 m x 2.31 m |
| Lower Level | Primary Bedroom | 6.45 m | 5.23 m | 6.45 m x 5.23 m |
| Main Level | Foyer | 2.87 m | 1.6 m | 2.87 m x 1.6 m |
| Main Level | Kitchen | 2.72 m | 1.6 m | 2.72 m x 1.6 m |
| Main Level | Dining Room | 3.2 m | 2.95 m | 3.2 m x 2.95 m |
| Main Level | Living Room | 5.21 m | 3.15 m | 5.21 m x 3.15 m |
| Main Level | Bathroom | 2.11 m | 1.19 m | 2.11 m x 1.19 m |
| In Between | Bedroom 2 | 4.5 m | 2.67 m | 4.5 m x 2.67 m |
| In Between | Bedroom 3 | 2.49 m | 2.41 m | 2.49 m x 2.41 m |
| In Between | Den | 3.33 m | 2.34 m | 3.33 m x 2.34 m |
| In Between | Bathroom | 2.39 m | 1.52 m | 2.39 m x 1.52 m |
Contact Us
Contact us for more information
Andre Marto
Salesperson
(416) 795-6124
www.andremartohomes.com/
www.facebook.com/andremartohomes/
twitter.com/AndreMarto
ca.linkedin.com/in/andre-marto-4ab3b615
1396 Don Mills Rd Unit B-121
Toronto, Ontario M3B 0A7
(416) 391-3232
(416) 391-0319
www.rightathomerealty.com/


