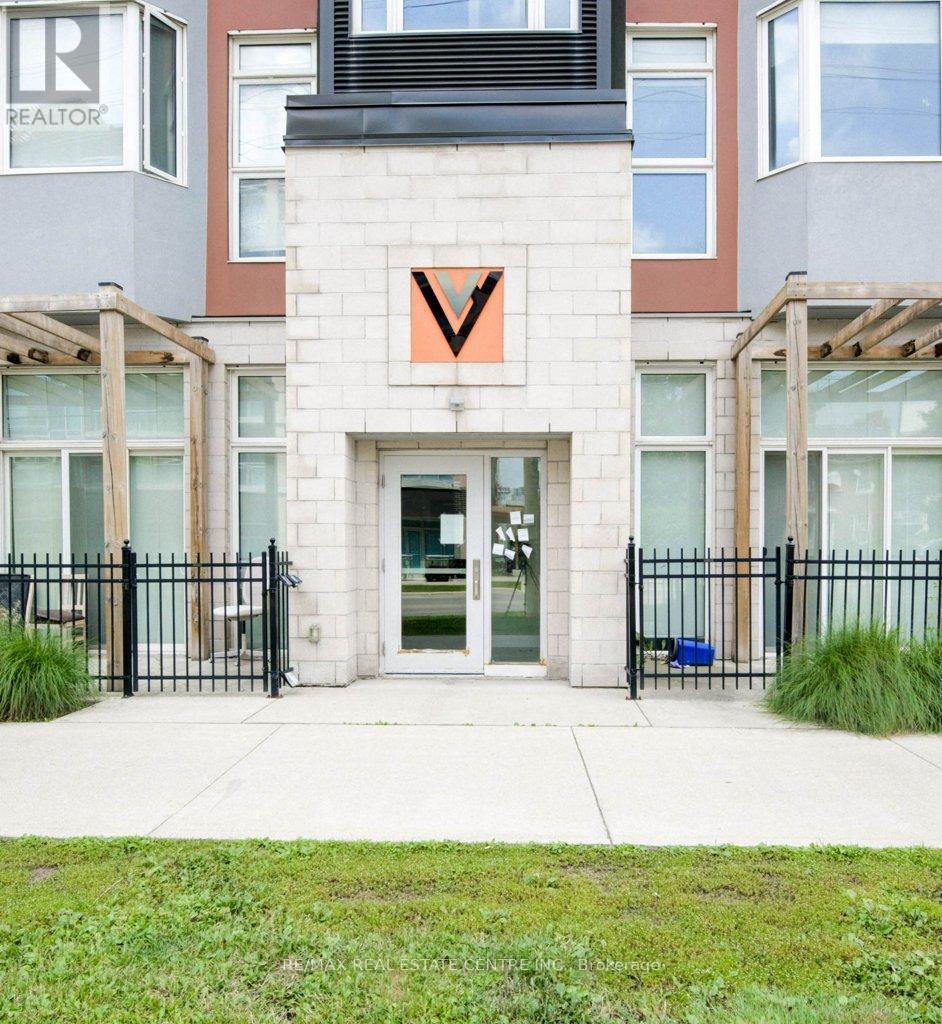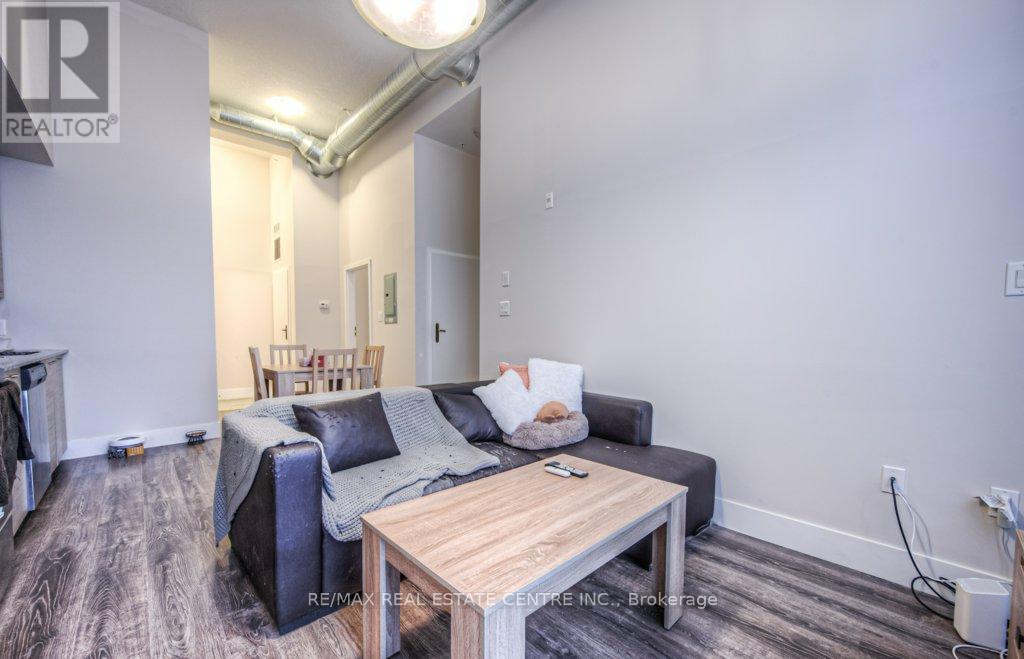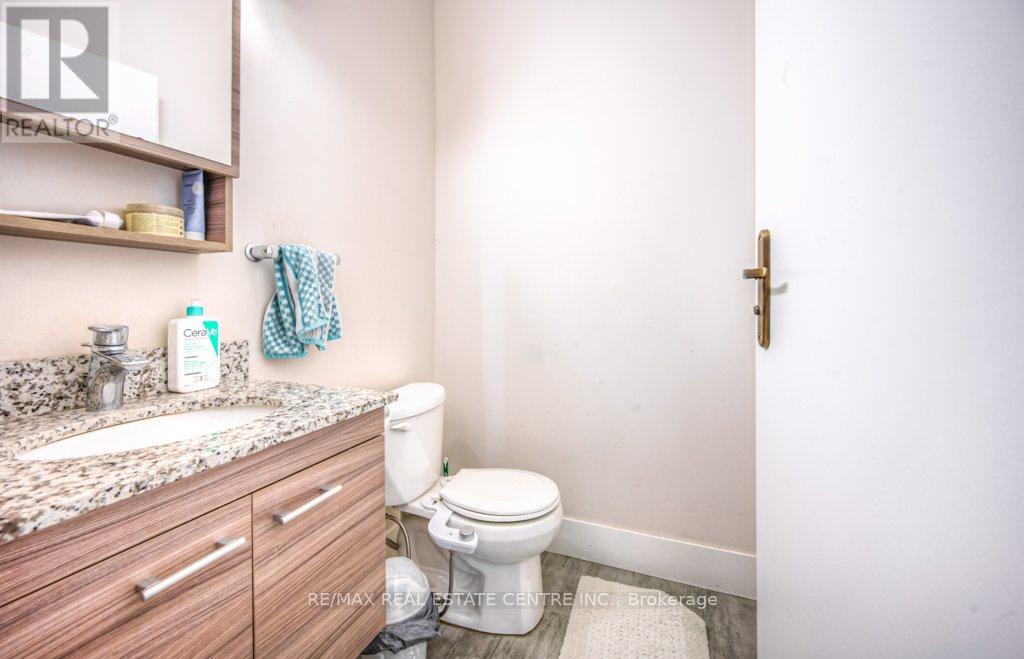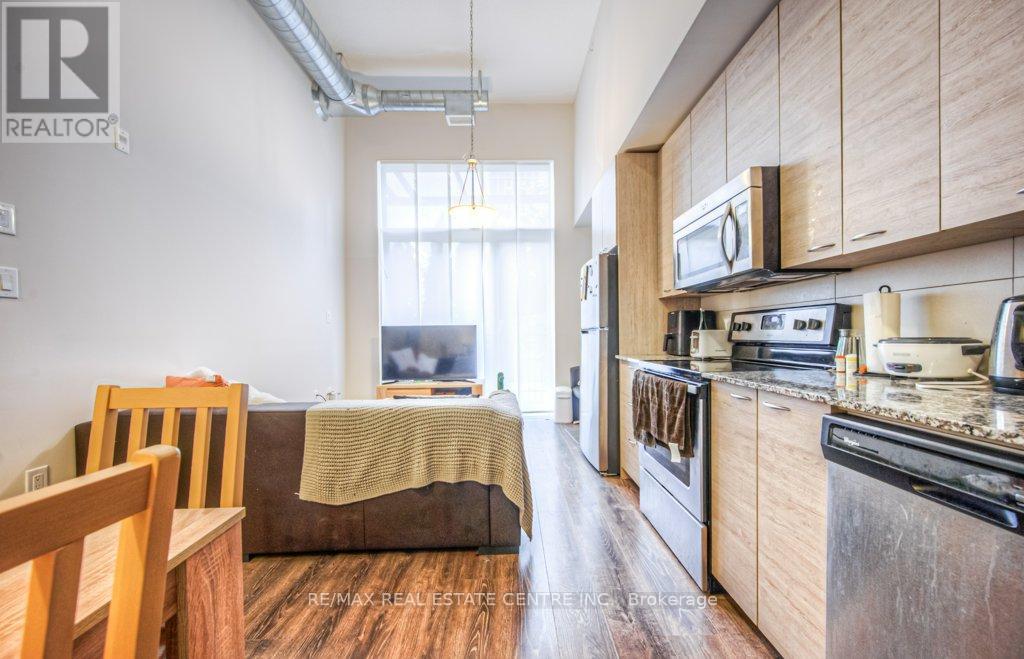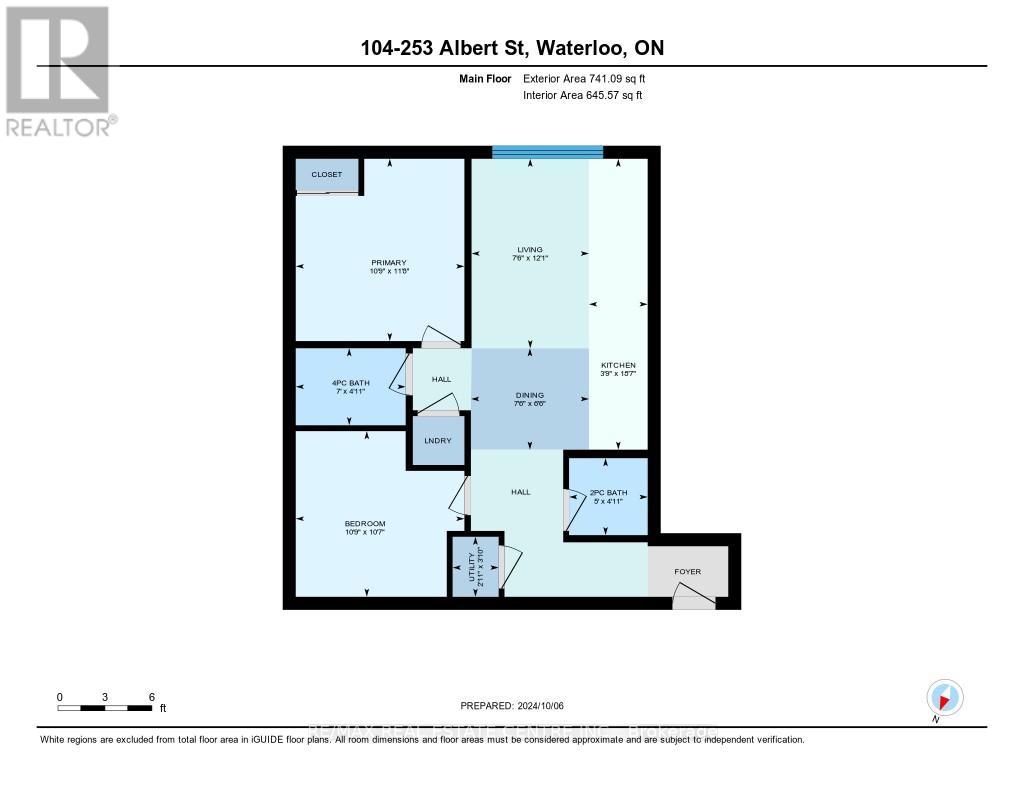104 - 253 Albert Street W Waterloo, Ontario N2L 0G3
$469,000Maintenance, Water, Common Area Maintenance, Parking
$495.84 Monthly
Maintenance, Water, Common Area Maintenance, Parking
$495.84 MonthlyWelcome to 253 ALBERT Street Unit #104. This corner unit is one of the best-located apartments in the building, the main floor unit has large Bright Windows with a flood of lights throughout the day with Great Views Of Waterloo with 13+ Ceiling , featuring a two-Bedroom suite with closets and two bathrooms with a private terrace. Enjoy abundant natural light and fantastic views from both the master bedroom and living room. NOW is the perfect time to buy this condo unit. The unit boasts modern finishes, stainless steel appliances, laminate flooring, granite countertops, and is fully furnished. Just a 3-minute walk to Laurier, restaurants, and local amenities.This amazing condo is perfect for mature students, young professionals or professors and currently Rented to university students The open concept layout offers a ton of space for cooking, dining, and socializing. The condo will come with full furnishing and the condo fee includes water and internet. This condo is central to all of the best amenities. A Beautiful Rooftop Patio Is Also Available For Residences. Dont Miss This Chance.. This home is a must-see! (id:24801)
Property Details
| MLS® Number | X11289363 |
| Property Type | Single Family |
| Amenities Near By | Hospital, Public Transit, Schools |
| Community Features | Pet Restrictions |
| Equipment Type | None |
| Features | Balcony |
| Rental Equipment Type | None |
Building
| Bathroom Total | 2 |
| Bedrooms Above Ground | 2 |
| Bedrooms Total | 2 |
| Appliances | Water Heater, Dishwasher, Dryer, Refrigerator, Stove, Washer |
| Cooling Type | Central Air Conditioning |
| Exterior Finish | Brick |
| Fire Protection | Controlled Entry |
| Foundation Type | Unknown |
| Half Bath Total | 1 |
| Heating Fuel | Natural Gas |
| Heating Type | Forced Air |
| Size Interior | 700 - 799 Ft2 |
| Type | Apartment |
Land
| Acreage | No |
| Land Amenities | Hospital, Public Transit, Schools |
| Zoning Description | Sr2 |
Rooms
| Level | Type | Length | Width | Dimensions |
|---|---|---|---|---|
| Main Level | Family Room | 3.69 m | 2.29 m | 3.69 m x 2.29 m |
| Main Level | Dining Room | 1.96 m | 2.3 m | 1.96 m x 2.3 m |
| Main Level | Kitchen | 5.66 m | 1.14 m | 5.66 m x 1.14 m |
| Main Level | Primary Bedroom | 3.55 m | 3.28 m | 3.55 m x 3.28 m |
| Main Level | Bedroom 2 | 3.23 m | 3.28 m | 3.23 m x 3.28 m |
| Main Level | Bathroom | 1.5 m | 2.14 m | 1.5 m x 2.14 m |
| Main Level | Bathroom | 1.5 m | 1.53 m | 1.5 m x 1.53 m |
https://www.realtor.ca/real-estate/27690519/104-253-albert-street-w-waterloo
Contact Us
Contact us for more information
Bhupinder Singh
Broker
720 Westmount Rd E #b
Kitchener, Ontario N2E 2M6
(519) 741-0950




