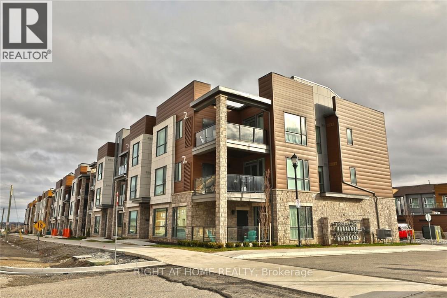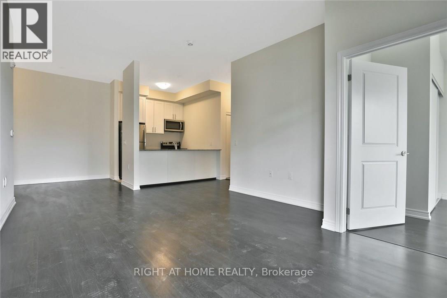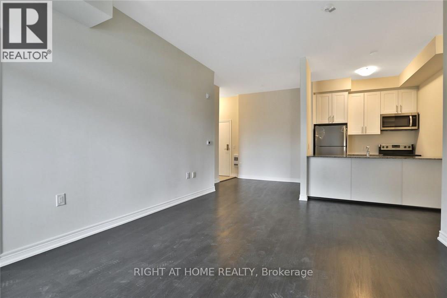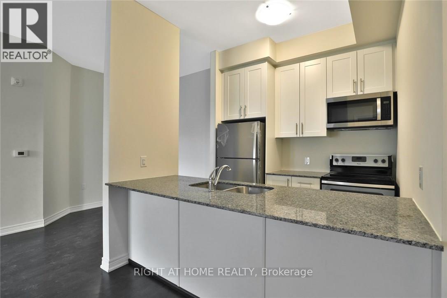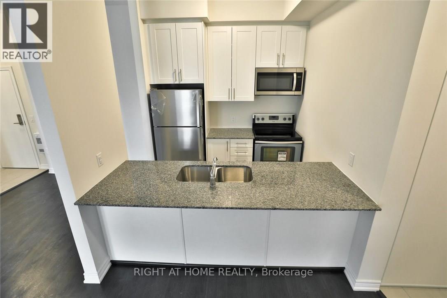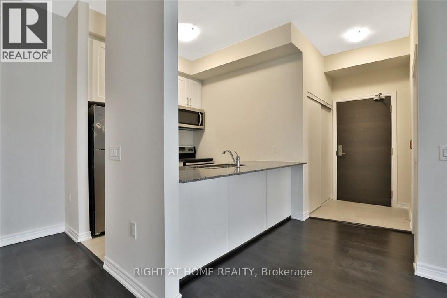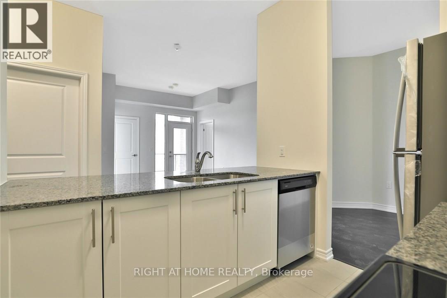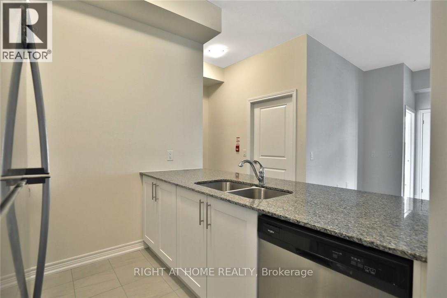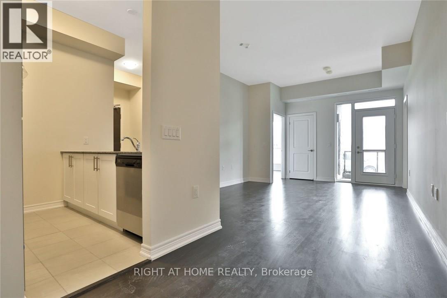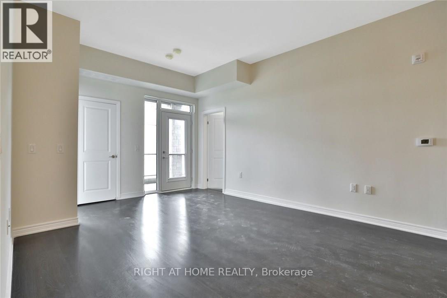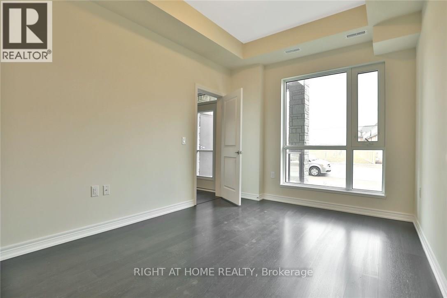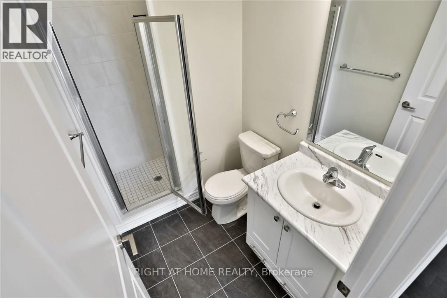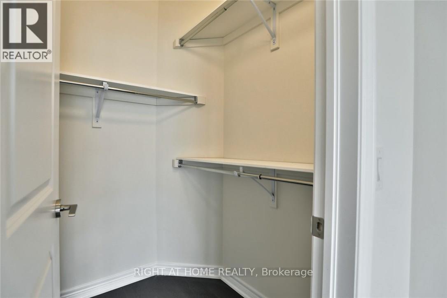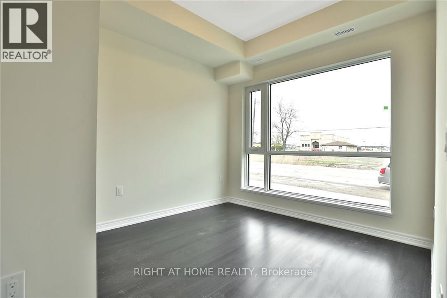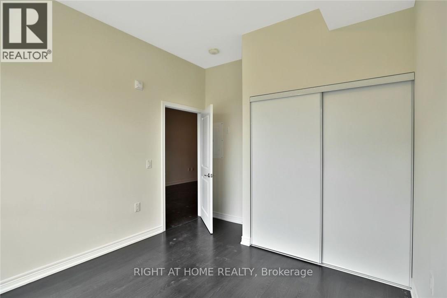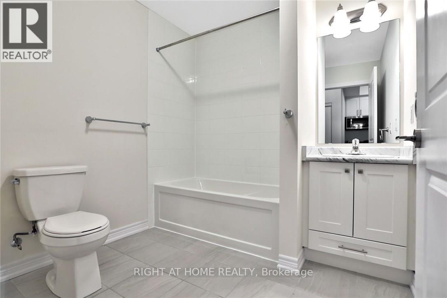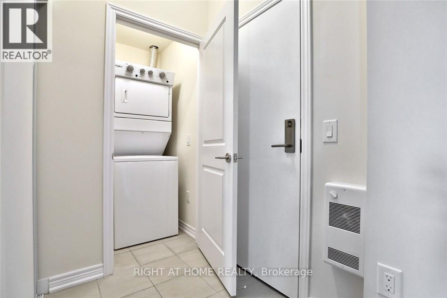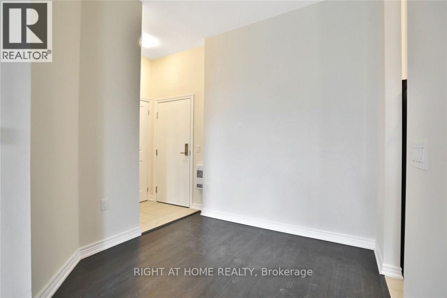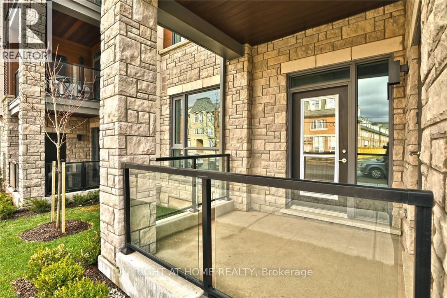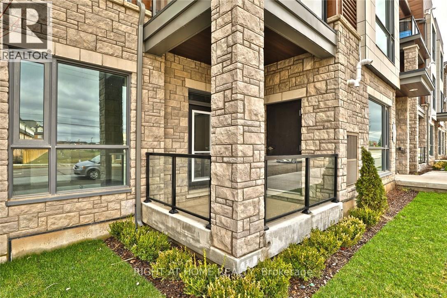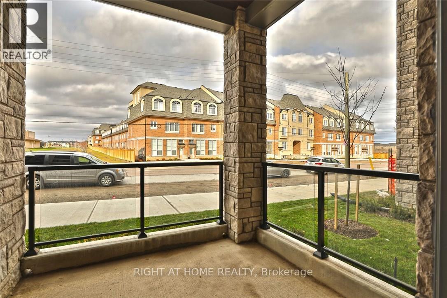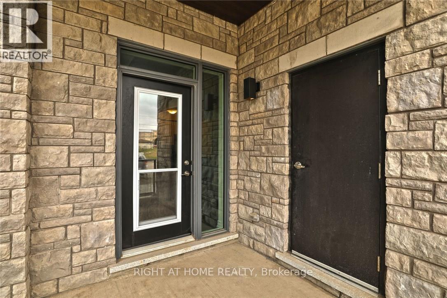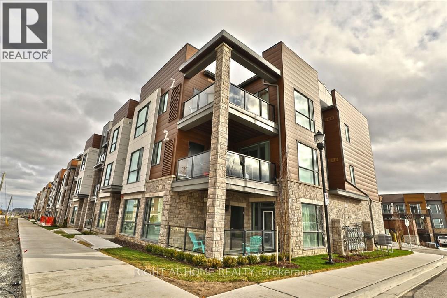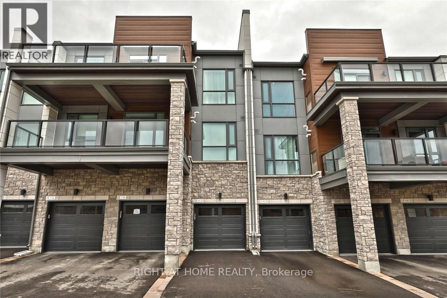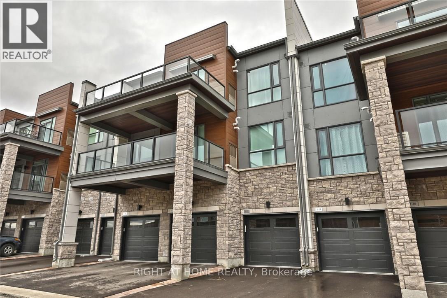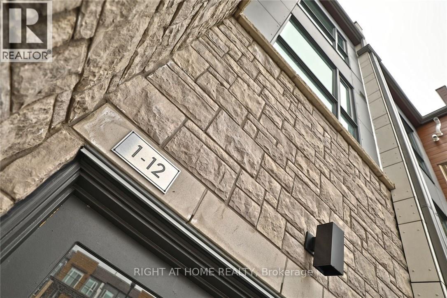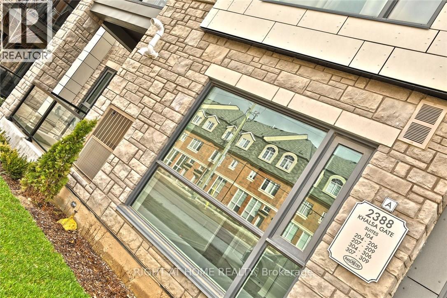104 - 2388 Khalsa Gate Oakville, Ontario L6M 1P5
$3,000 Monthly
Beautifully upgraded ground floor unit with rare direct access from your private attached garage - no stairs, total convenience! Enjoy a bright and airy open-concept layout with soaring 10' ceilings, oversized windows, and stylish laminate floors throughout (no carpet!). Featuring 2 spacious bedrooms, 2 full bathrooms, a sleek modern kitchen with granite counters, island with breakfast bar, and stainless steel appliances, plus in-suite laundry. Comes with 2 parking spots (garage + driveway) and a large storage locker. Tucked away on a quiet interior street in a top-rated school zone, just steps to transit and minutes to major highways. A must-see! Tenant pays all utilities and must provide tenant insurance. (id:24801)
Property Details
| MLS® Number | W12450719 |
| Property Type | Single Family |
| Community Name | 1019 - WM Westmount |
| Amenities Near By | Hospital, Park, Public Transit, Golf Nearby, Schools |
| Community Features | Pets Allowed With Restrictions |
| Equipment Type | Water Heater |
| Features | Carpet Free, In Suite Laundry |
| Parking Space Total | 2 |
| Rental Equipment Type | Water Heater |
| Structure | Patio(s) |
Building
| Bathroom Total | 2 |
| Bedrooms Above Ground | 2 |
| Bedrooms Total | 2 |
| Amenities | Storage - Locker |
| Appliances | Dishwasher, Dryer, Garage Door Opener, Microwave, Stove, Washer, Window Coverings, Refrigerator |
| Basement Type | None |
| Cooling Type | Central Air Conditioning |
| Exterior Finish | Brick, Stone |
| Flooring Type | Laminate |
| Heating Fuel | Natural Gas |
| Heating Type | Forced Air |
| Size Interior | 900 - 999 Ft2 |
| Type | Row / Townhouse |
Parking
| Attached Garage | |
| Garage |
Land
| Acreage | No |
| Land Amenities | Hospital, Park, Public Transit, Golf Nearby, Schools |
Rooms
| Level | Type | Length | Width | Dimensions |
|---|---|---|---|---|
| Flat | Living Room | 5.09 m | 3 m | 5.09 m x 3 m |
| Flat | Dining Room | 2.62 m | 2.59 m | 2.62 m x 2.59 m |
| Flat | Kitchen | 2.59 m | 2.47 m | 2.59 m x 2.47 m |
| Flat | Primary Bedroom | 3.68 m | 3.11 m | 3.68 m x 3.11 m |
| Flat | Bedroom 2 | 3.14 m | 2.78 m | 3.14 m x 2.78 m |
Contact Us
Contact us for more information
Natalie Guerra
Salesperson
9311 Weston Road Unit 6
Vaughan, Ontario L4H 3G8
(289) 357-3000


