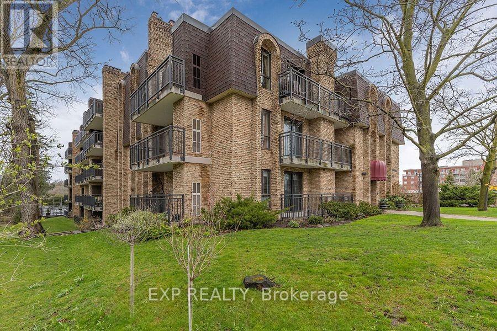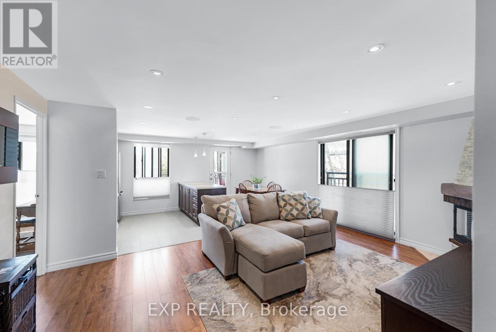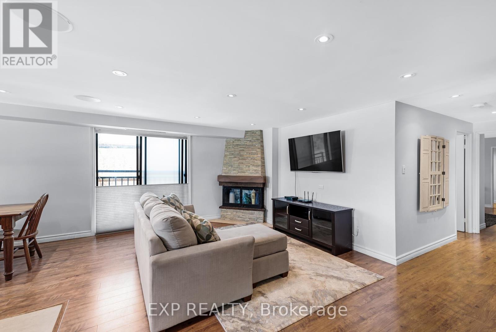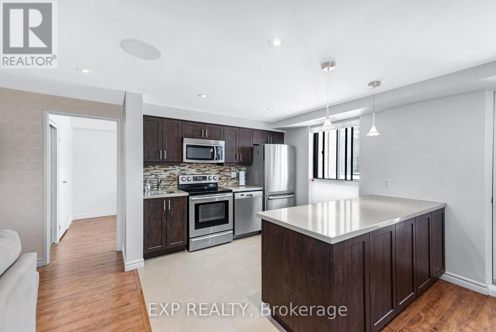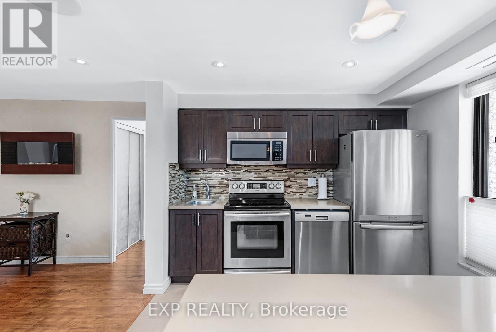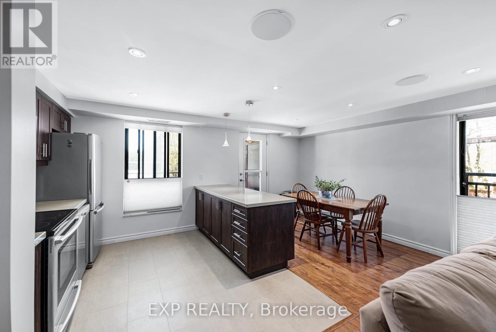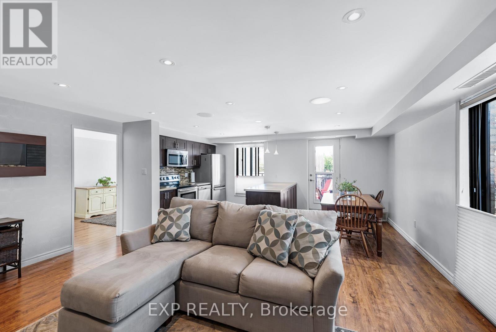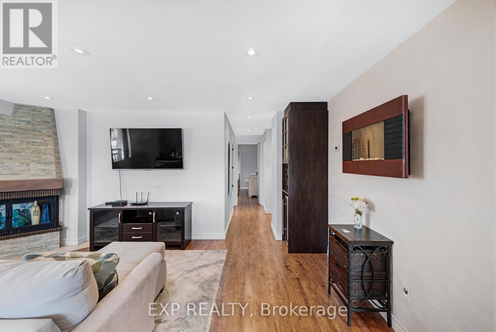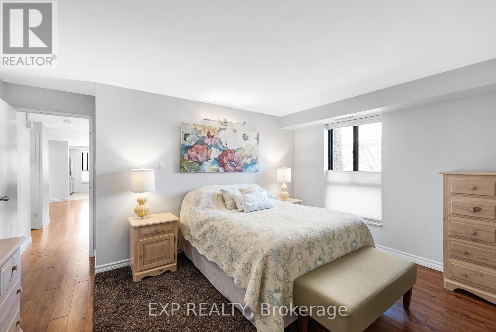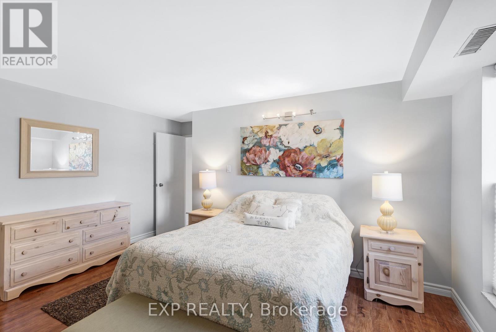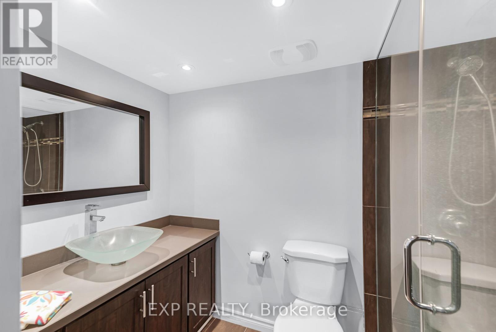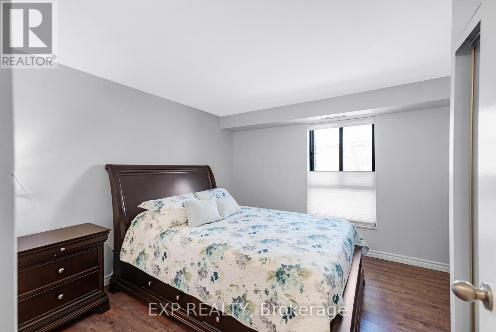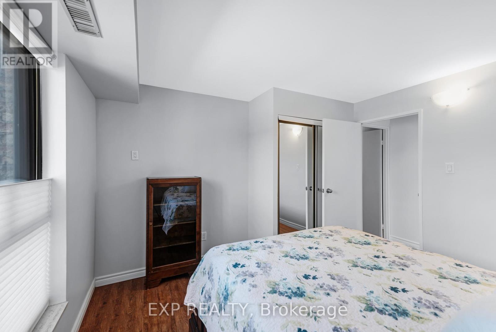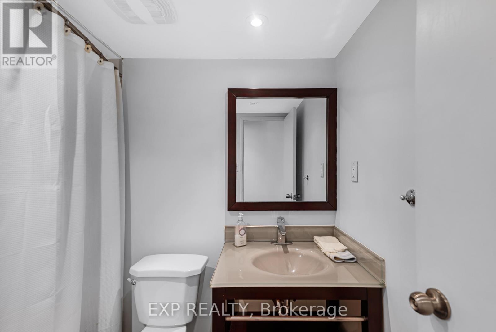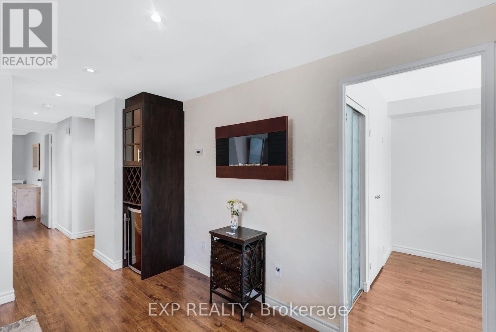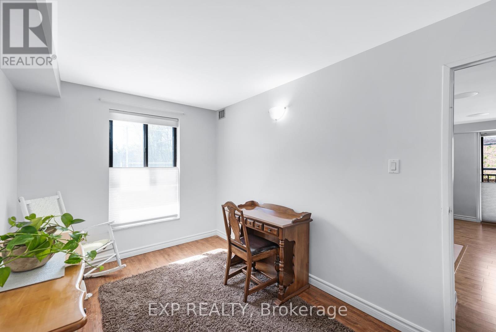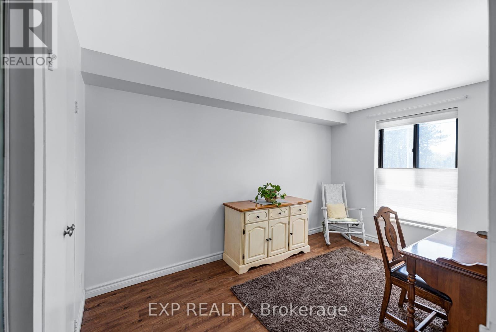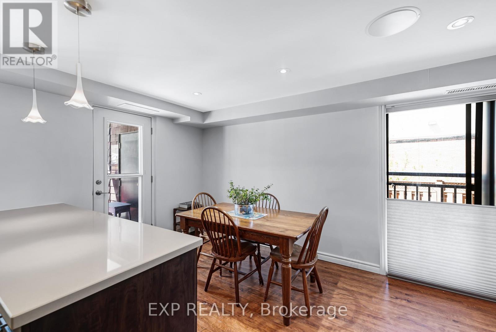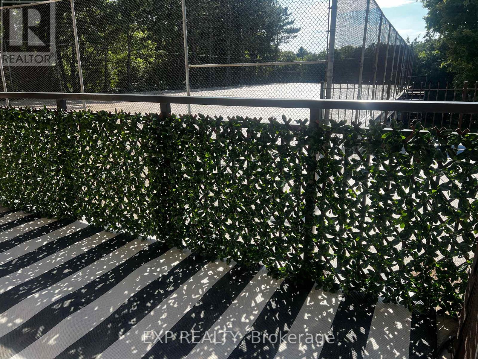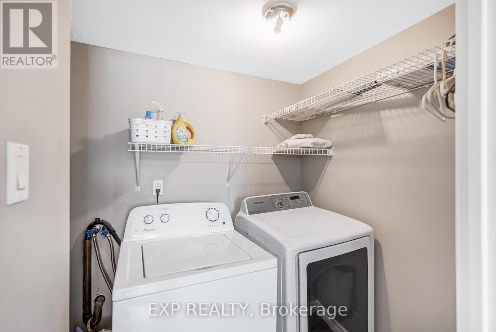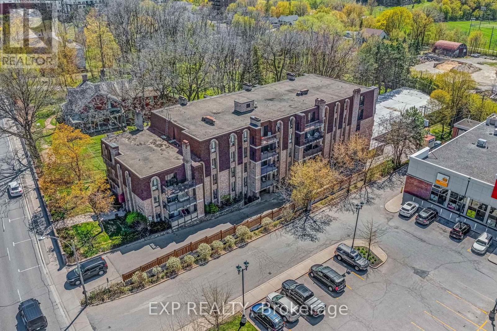104 - 15390 Yonge Street Aurora, Ontario L4G 1N8
$659,000Maintenance, Water, Common Area Maintenance, Parking
$1,003.36 Monthly
Maintenance, Water, Common Area Maintenance, Parking
$1,003.36 MonthlyThis bright and spacious ground floor corner suite offers almost 1,200 square feet of living space in a quaint and quiet building in the heart of Aurora. This lovely suite features 3 bedrooms, 2 updated bathrooms, and a bright renovated kitchen with lots of cupboard space. Principal bedroom features a large walk in closet and an ensuite bathroom. Third bedroom could be an ideal office for work from home. Generous open concept principal rooms boasting 2 walkouts. Carpet free. This is a gem within walking distance to shopping, schools, parks, community centre and public transit at your door. (id:24801)
Property Details
| MLS® Number | N12387592 |
| Property Type | Single Family |
| Community Name | Aurora Heights |
| Amenities Near By | Park, Public Transit, Schools |
| Community Features | Community Centre |
| Features | Balcony |
| Parking Space Total | 1 |
Building
| Bathroom Total | 2 |
| Bedrooms Above Ground | 3 |
| Bedrooms Total | 3 |
| Age | 31 To 50 Years |
| Amenities | Party Room, Visitor Parking, Storage - Locker |
| Appliances | Water Heater, Dishwasher, Dryer, Microwave, Stove, Washer, Window Coverings, Refrigerator |
| Cooling Type | Central Air Conditioning |
| Exterior Finish | Brick |
| Flooring Type | Laminate, Ceramic |
| Half Bath Total | 1 |
| Heating Fuel | Electric |
| Heating Type | Forced Air |
| Size Interior | 1,000 - 1,199 Ft2 |
| Type | Apartment |
Parking
| Carport | |
| No Garage |
Land
| Acreage | No |
| Land Amenities | Park, Public Transit, Schools |
Rooms
| Level | Type | Length | Width | Dimensions |
|---|---|---|---|---|
| Flat | Living Room | 5.17 m | 3.54 m | 5.17 m x 3.54 m |
| Flat | Dining Room | 3.12 m | 2.17 m | 3.12 m x 2.17 m |
| Flat | Kitchen | 3.12 m | 3 m | 3.12 m x 3 m |
| Flat | Primary Bedroom | 4.53 m | 4.31 m | 4.53 m x 4.31 m |
| Flat | Bedroom 2 | 3.62 m | 3.47 m | 3.62 m x 3.47 m |
| Flat | Bedroom 3 | 3.99 m | 3.99 m x Measurements not available | |
| Flat | Laundry Room | 2.26 m | 1.52 m | 2.26 m x 1.52 m |
Contact Us
Contact us for more information
Frank Polsinello
Broker
www.youtube.com/embed/yHss4ZzvxQw
www.youtube.com/embed/j1VjV8D3sn8
www.greatertorontohomepros.com/
www.facebook.com/ThePolsinelloTeam
x.com/PolsinelloTeam
www.linkedin.com/in/polsinelloteam/
16700 Bayview Avenue Unit 209
Newmarket, Ontario L3X 1W1
(866) 530-7737
Lee Palmateer
Salesperson
www.polsinello.ca/
www.facebook.com/FrankPolsinelloTeam
twitter.com/FrankPolsinello
ca.linkedin.com/in/frankpolsinello
16700 Bayview Avenue Unit 209
Newmarket, Ontario L3X 1W1
(866) 530-7737


