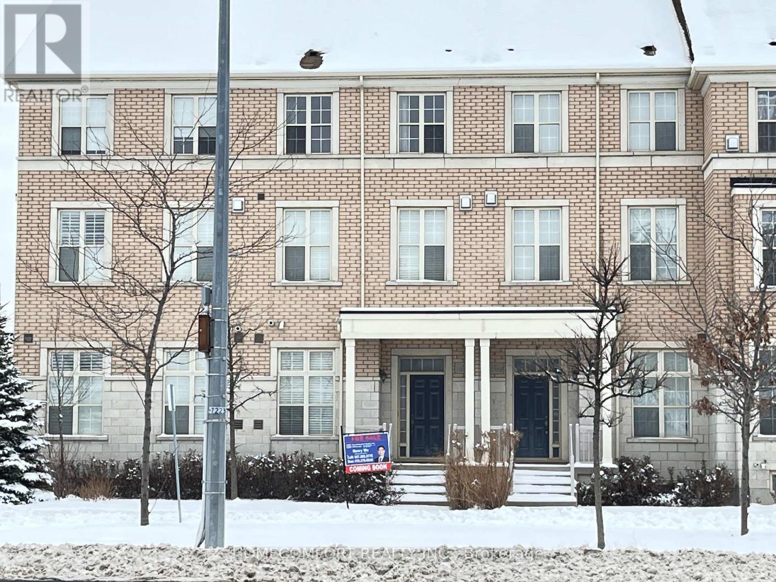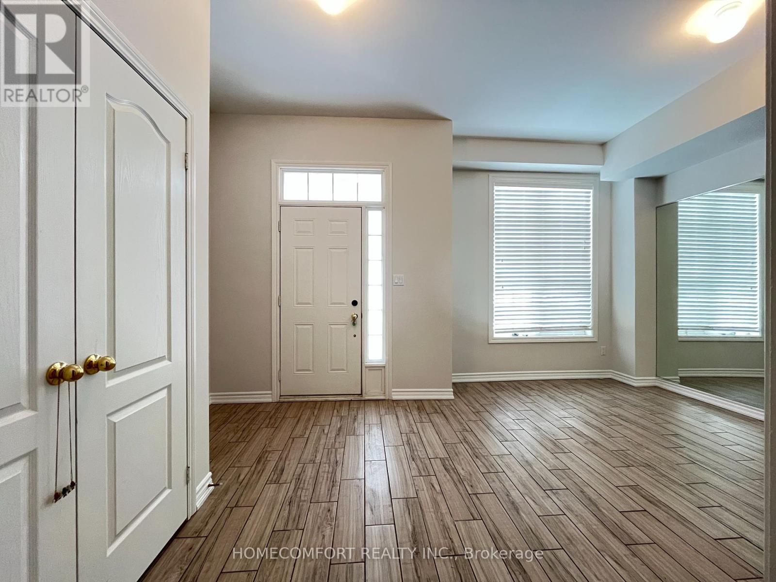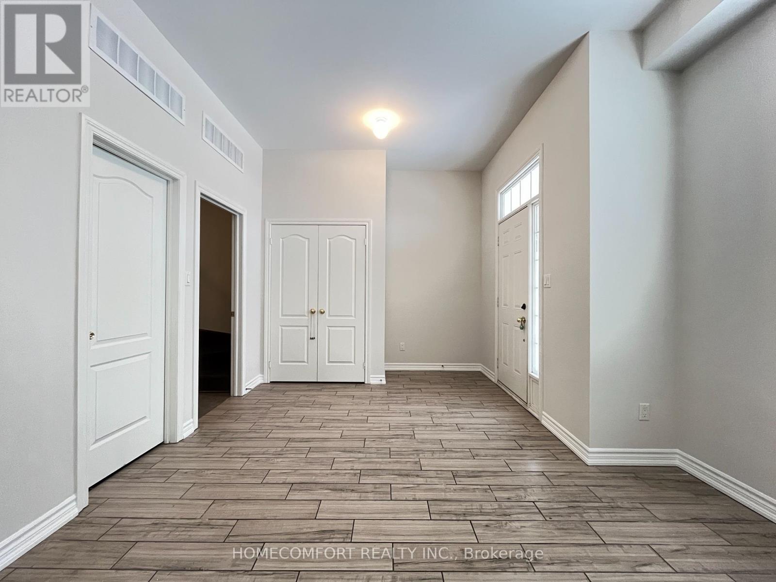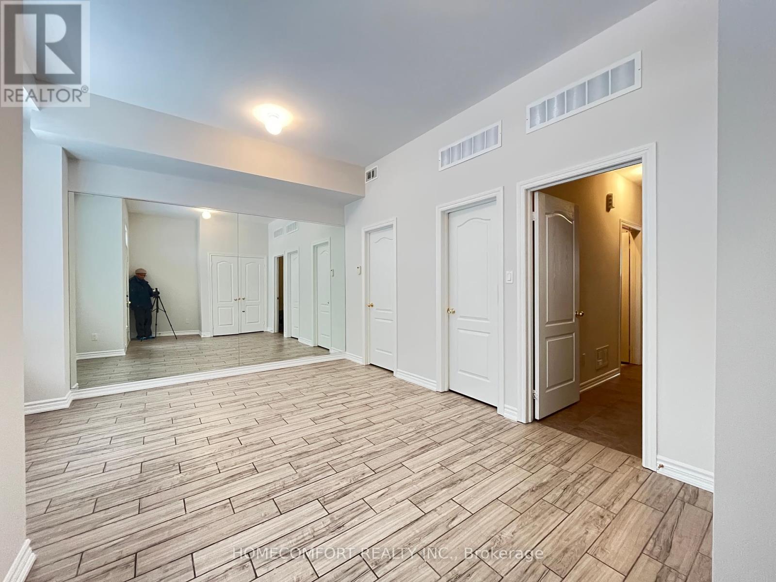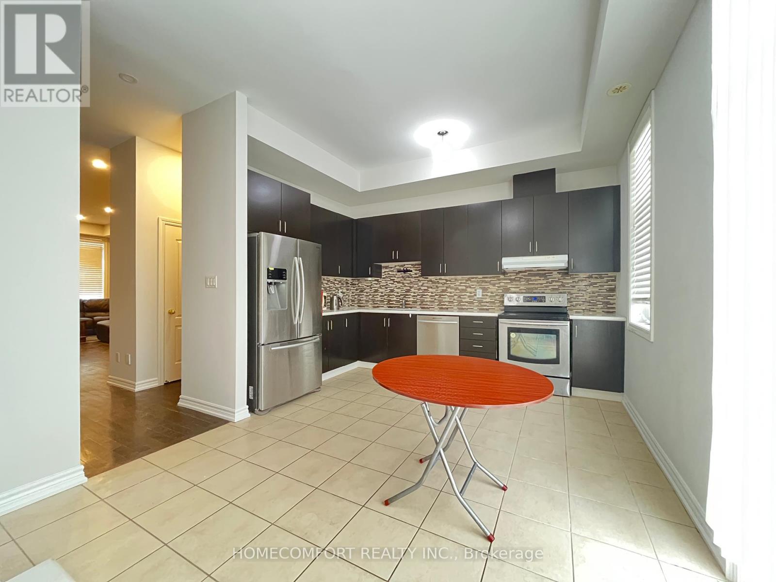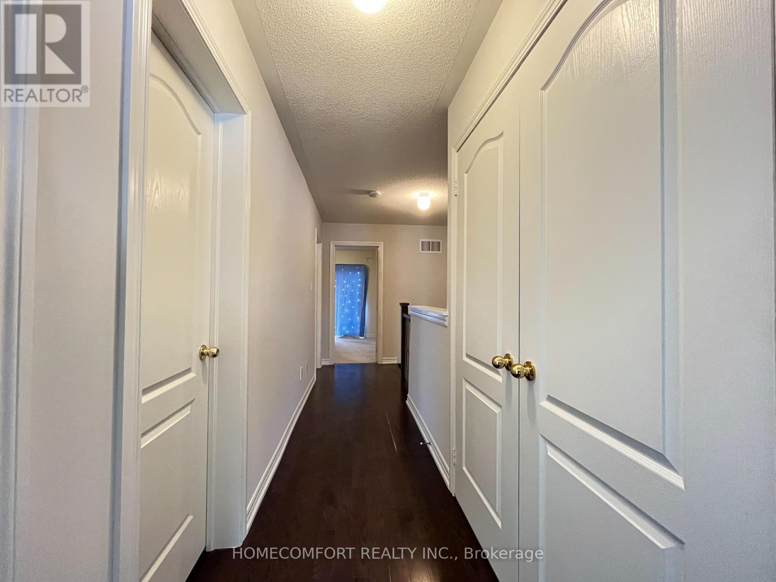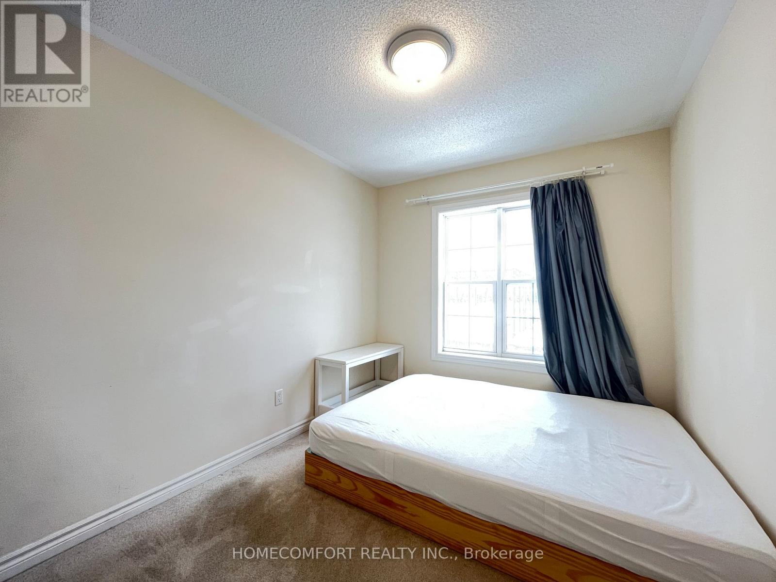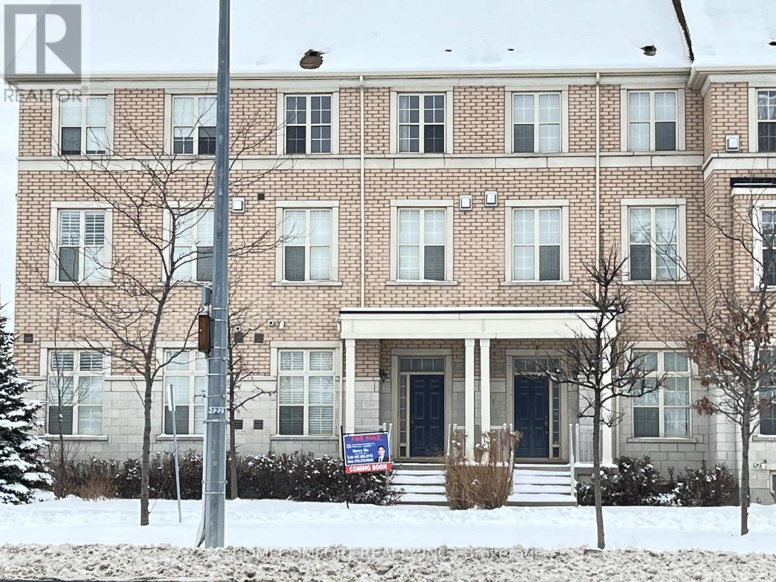10397 Woodbine Avenue Markham, Ontario L6C 0N9
$1,358,800
Stunning location just 3 minutes from Highway 404, surrounded by numerous stores and restaurants, yet nestled in a private community. This spacious living area boasts 2078 sqft with all 3 bedrooms and laundry conveniently located on the 3rd floor. Features include hardwood flooring, stained oak staircases with wrought iron pickets, and 10-foot ceilings on the ground and 2nd floors. Newly installed pot lights, fresh painting, and other renovations enhance the space. The gas fireplace warms up the living room, making it cozy in winter. The versatile ground floor room, with double closets and a private washroom, can be used as a commercial space, office, family room, or a 4th bedroom. The kitchen has extended cabinets, a glass backsplash, stainless steel appliances, and quartz countertops, combined with a dining room. The property is equipped with two sets of heating and cooling systems, providing a comfortable living experience. Convenient roadside parking spots are available on the nearby street, perfect for business operations. **** EXTRAS **** Front load washer and dryer, 200 amp electrical panel, all ELFs, vertical blinds (as is), existing appliances, garage door opener, CAC remain. Common expense: $119.75/month (snow removal and other services). (id:24801)
Property Details
| MLS® Number | N11902088 |
| Property Type | Single Family |
| Community Name | Cathedraltown |
| AmenitiesNearBy | Public Transit, Place Of Worship |
| Features | Flat Site |
| ParkingSpaceTotal | 2 |
Building
| BathroomTotal | 4 |
| BedroomsAboveGround | 3 |
| BedroomsTotal | 3 |
| Amenities | Fireplace(s) |
| Appliances | Water Heater, Water Meter, Garage Door Opener Remote(s), Blinds, Garage Door Opener |
| ConstructionStyleAttachment | Attached |
| CoolingType | Central Air Conditioning |
| ExteriorFinish | Brick, Brick Facing |
| FireProtection | Smoke Detectors |
| FireplacePresent | Yes |
| FireplaceTotal | 1 |
| FlooringType | Ceramic, Carpeted |
| FoundationType | Unknown |
| HalfBathTotal | 2 |
| HeatingFuel | Natural Gas |
| HeatingType | Forced Air |
| StoriesTotal | 3 |
| SizeInterior | 1999.983 - 2499.9795 Sqft |
| Type | Row / Townhouse |
| UtilityWater | Municipal Water |
Parking
| Garage |
Land
| Acreage | No |
| LandAmenities | Public Transit, Place Of Worship |
| Sewer | Sanitary Sewer |
| SizeDepth | 94 Ft ,8 In |
| SizeFrontage | 18 Ft |
| SizeIrregular | 18 X 94.7 Ft |
| SizeTotalText | 18 X 94.7 Ft|under 1/2 Acre |
| ZoningDescription | Res |
Rooms
| Level | Type | Length | Width | Dimensions |
|---|---|---|---|---|
| Second Level | Living Room | 6.1 m | 5.2 m | 6.1 m x 5.2 m |
| Second Level | Dining Room | 3.21 m | 2.4 m | 3.21 m x 2.4 m |
| Second Level | Kitchen | 3.97 m | 2.8 m | 3.97 m x 2.8 m |
| Third Level | Bedroom | 4.05 m | 3.23 m | 4.05 m x 3.23 m |
| Third Level | Bedroom 2 | 2.83 m | 2.5 m | 2.83 m x 2.5 m |
| Third Level | Bedroom 3 | 3.26 m | 2.58 m | 3.26 m x 2.58 m |
| Ground Level | Office | 4.6 m | 3.6 m | 4.6 m x 3.6 m |
Utilities
| Cable | Installed |
| Sewer | Installed |
Interested?
Contact us for more information
Henry Wu
Salesperson
250 Consumers Rd Suite 109
Toronto, Ontario M2J 4V6


