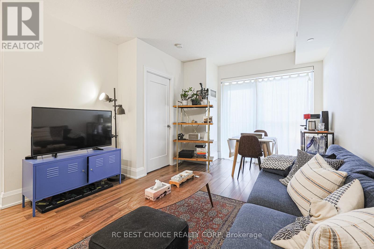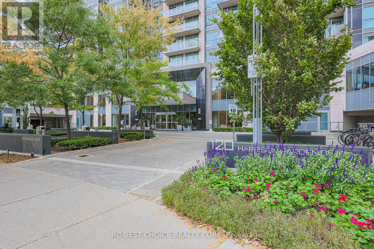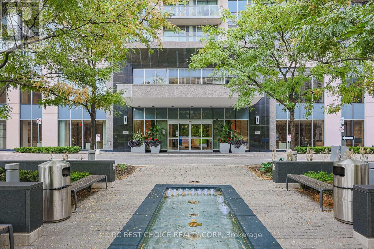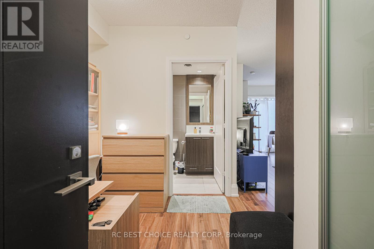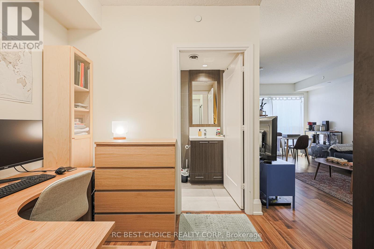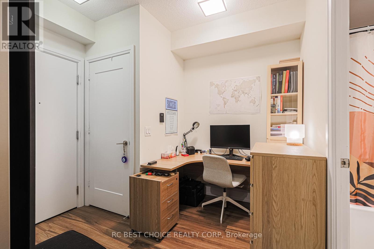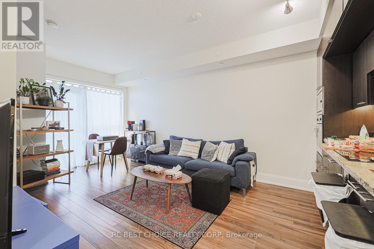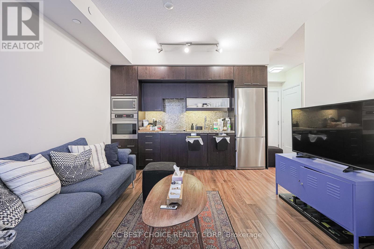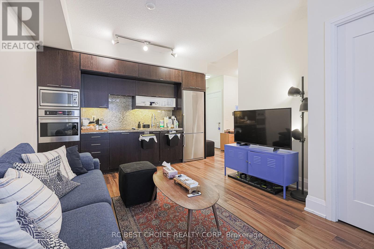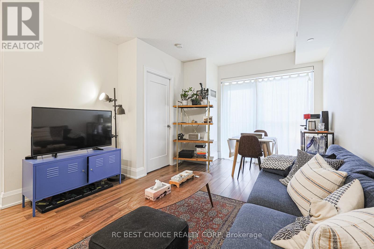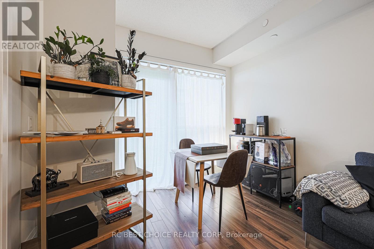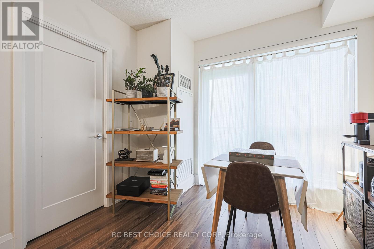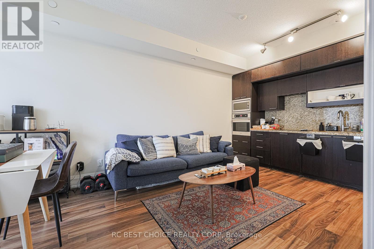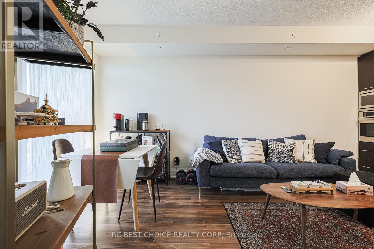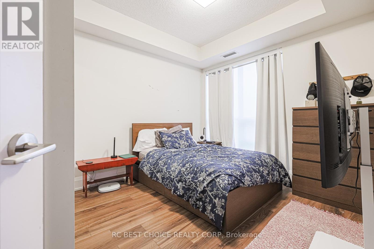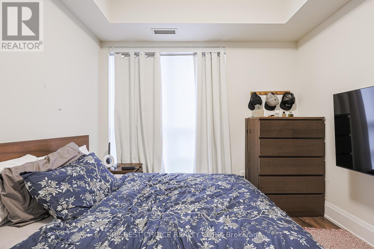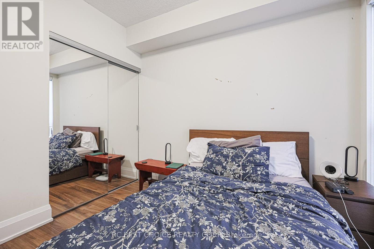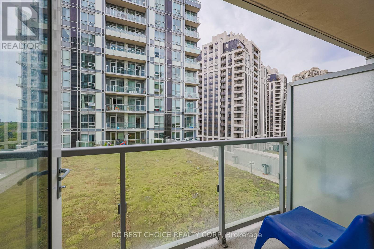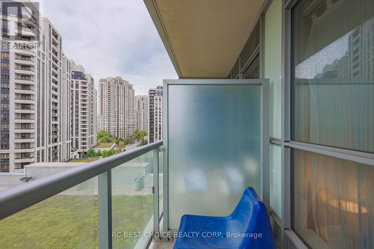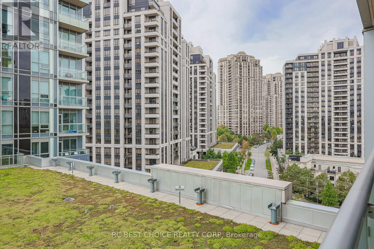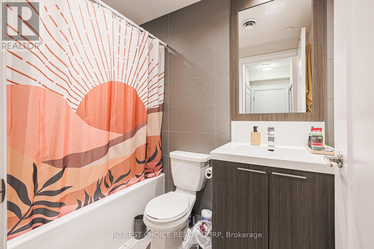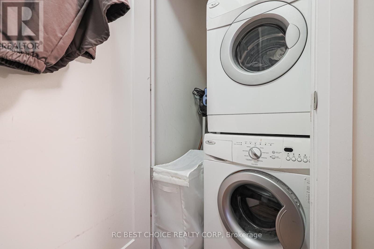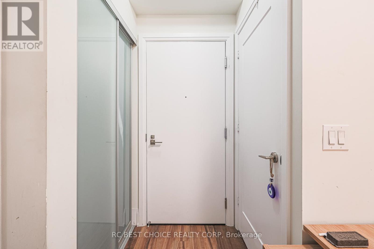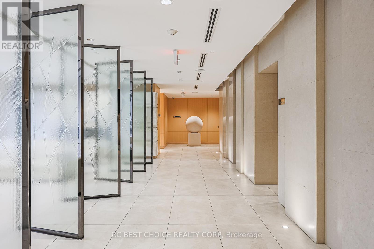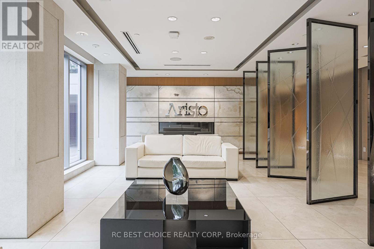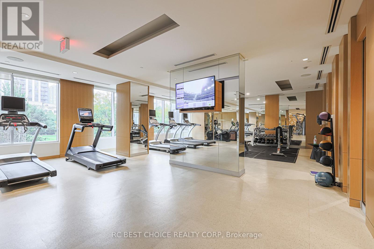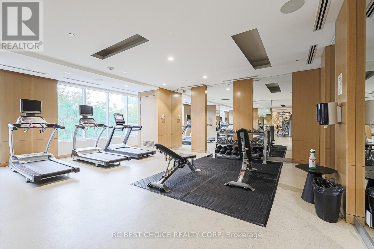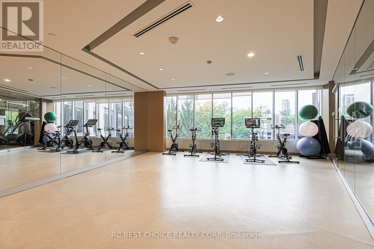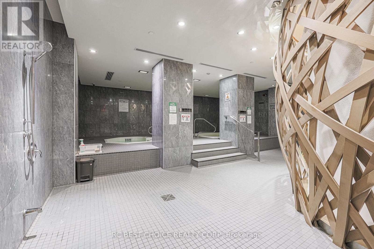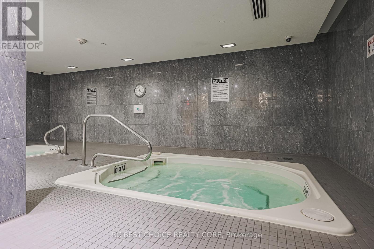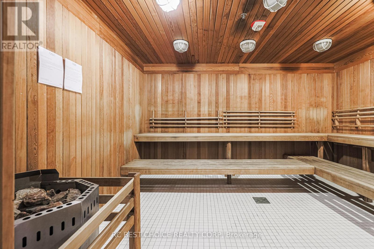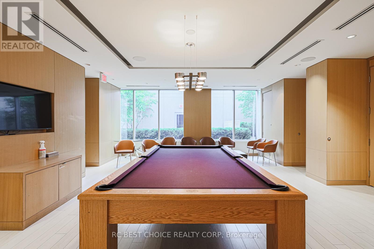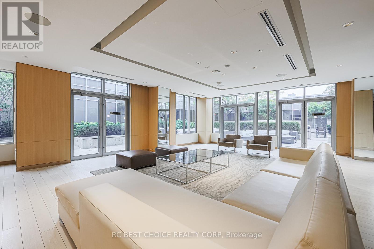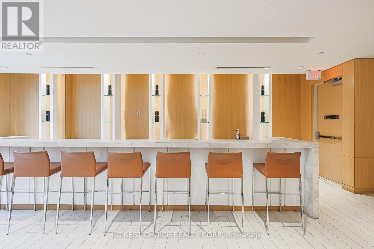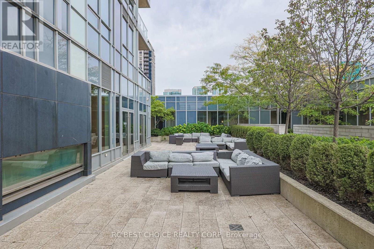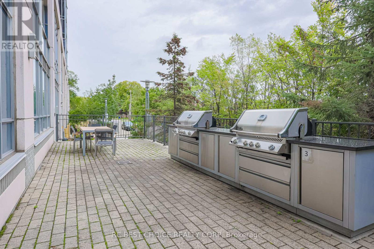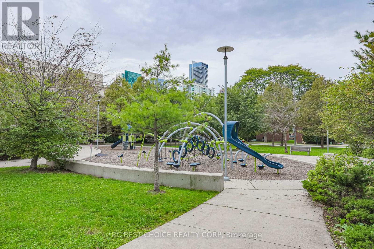1031 - 120 Harrison Garden Boulevard Toronto, Ontario M2N 0C2
$2,325 Monthly
Bright and modern 1+1 Bedroom at Tridel's Aristo at Avonshire. Featuring a smart, functional layout with no wasted space. Soaring 9-foot ceilings and engineered hardwood create a seamless flow from the sleek, modern kitchen with stainless steel appliances and stone counters to a comfortable living area. The den is a true separate workspace (ideal home office). The primary bedroom features two closets for terrific storage. Parking + locker included. Building perks: a true clubhouse experience, state-of-the-art fitness studio with Peloton bikes and Echelon rower, indoor hot tub & cold plunge, dry & steam saunas, stylish party lounge, private dining room (seats up to 30), guest suites, 24-hr concierge/security, plus a large outdoor terrace with BBQs. All in a prime Yonge & Sheppard location close to everyday conveniences, dining, and transit! (id:24801)
Property Details
| MLS® Number | C12457601 |
| Property Type | Single Family |
| Community Name | Willowdale East |
| Amenities Near By | Park, Public Transit, Schools |
| Community Features | Pet Restrictions |
| Features | Balcony, Carpet Free |
| Parking Space Total | 1 |
| Pool Type | Indoor Pool |
| View Type | City View |
Building
| Bathroom Total | 1 |
| Bedrooms Above Ground | 1 |
| Bedrooms Below Ground | 1 |
| Bedrooms Total | 2 |
| Age | 0 To 5 Years |
| Amenities | Security/concierge, Exercise Centre, Party Room, Sauna, Separate Electricity Meters, Separate Heating Controls, Storage - Locker |
| Appliances | Oven - Built-in, Dishwasher, Dryer, Microwave, Oven, Range, Washer, Window Coverings, Refrigerator |
| Cooling Type | Central Air Conditioning |
| Exterior Finish | Concrete |
| Flooring Type | Hardwood |
| Heating Fuel | Natural Gas |
| Heating Type | Forced Air |
| Size Interior | 500 - 599 Ft2 |
| Type | Apartment |
Parking
| Underground | |
| Garage |
Land
| Acreage | No |
| Land Amenities | Park, Public Transit, Schools |
Rooms
| Level | Type | Length | Width | Dimensions |
|---|---|---|---|---|
| Ground Level | Living Room | 5.79 m | 3.1 m | 5.79 m x 3.1 m |
| Ground Level | Dining Room | 5.79 m | 3.6 m | 5.79 m x 3.6 m |
| Ground Level | Kitchen | 5.79 m | 3.6 m | 5.79 m x 3.6 m |
| Ground Level | Primary Bedroom | 3.04 m | 3.04 m | 3.04 m x 3.04 m |
| Ground Level | Den | 2.59 m | 1.82 m | 2.59 m x 1.82 m |
Contact Us
Contact us for more information
Natalie Ho
Salesperson
95 Royal Crest Crt Unit 21
Markham, Ontario L3R 9X5
(905) 479-8882
(905) 474-2242


