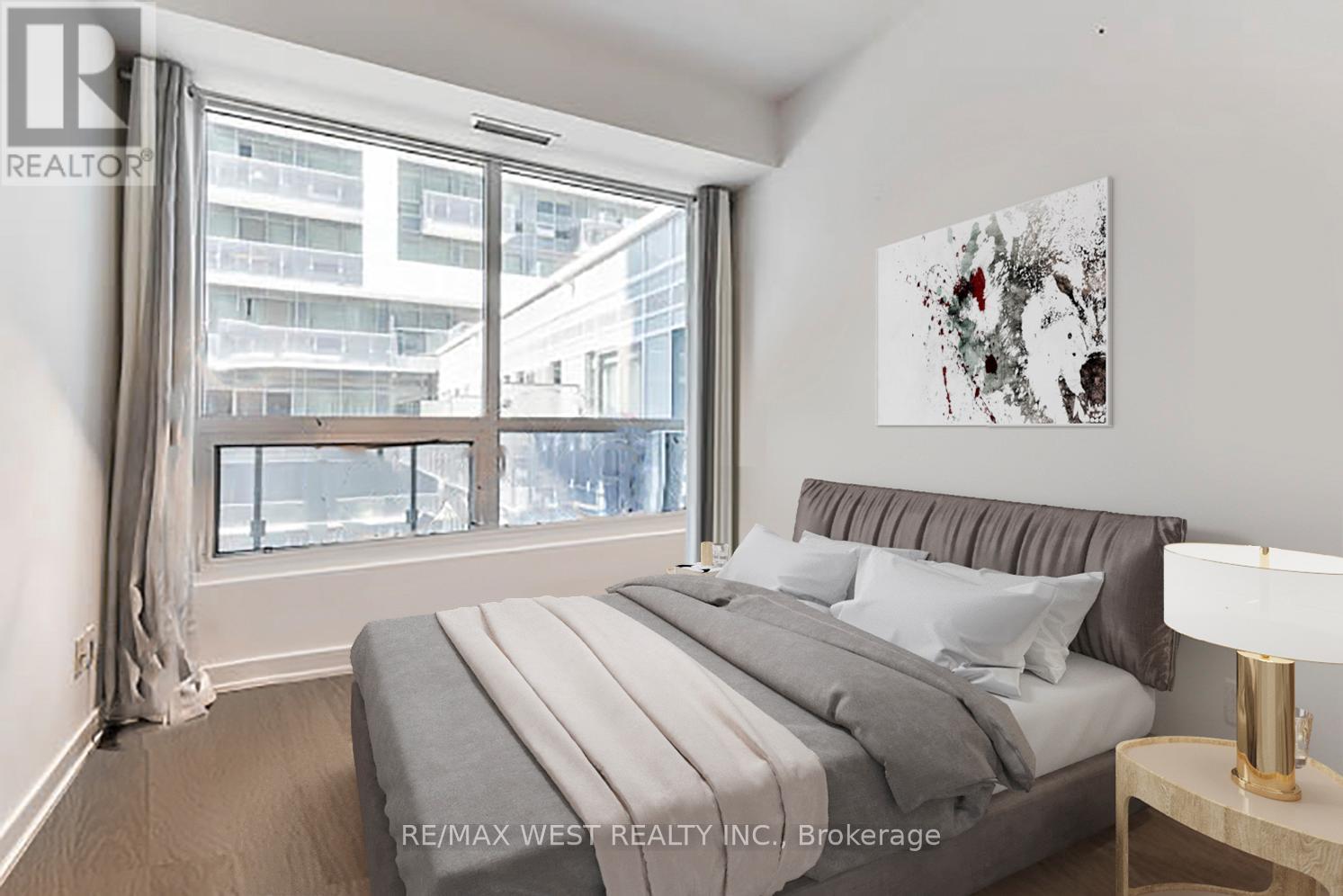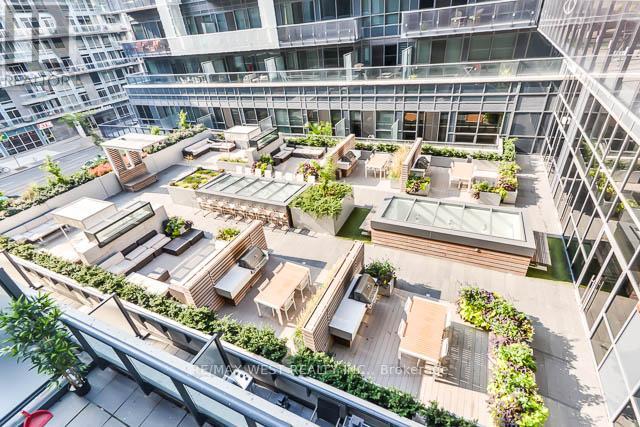1030 King Street Toronto, Ontario M6K 3N3
$615,000Maintenance, Heat, Common Area Maintenance, Insurance, Water
$402.45 Monthly
Maintenance, Heat, Common Area Maintenance, Insurance, Water
$402.45 MonthlyWelcome to DNA3 The Perfect Condo for Young Professionals! Experience modern urban living atits finest in this stylish 1 Bed + Den condo located in the heart of King West, one ofToronto's most vibrant neighborhoods. This unit features an open-concept layout with sleek,built-in kitchen appliances, engineered hardwood floors, soaring 9-ft ceilings, and a spaciousbalcony perfect for relaxing after a long day. With custom drapes, painted feature walls,upgraded light fixtures, and in-suite laundry, every detail has been thoughtfully designed forcomfort and convenience. DNA3 offers premium amenities, and you're just steps away from thetrendy shops and restaurants of Liberty Village, Queen West, the buzz of King Street nightlife, Trinity Bellwoods Park, and easy transit access via TTC and GO Station perfect for yourconnected, on-the-go lifestyle! (id:24801)
Property Details
| MLS® Number | C11952698 |
| Property Type | Single Family |
| Community Name | Niagara |
| Amenities Near By | Park, Public Transit |
| Community Features | Pet Restrictions |
| Features | Balcony, Carpet Free |
Building
| Bathroom Total | 1 |
| Bedrooms Above Ground | 1 |
| Bedrooms Below Ground | 1 |
| Bedrooms Total | 2 |
| Amenities | Security/concierge, Exercise Centre, Party Room, Sauna, Visitor Parking |
| Appliances | Dishwasher, Dryer, Hood Fan, Refrigerator, Stove, Washer, Window Coverings |
| Cooling Type | Central Air Conditioning |
| Exterior Finish | Concrete |
| Fire Protection | Security System, Smoke Detectors |
| Flooring Type | Hardwood |
| Heating Fuel | Natural Gas |
| Heating Type | Forced Air |
| Size Interior | 500 - 599 Ft2 |
| Type | Apartment |
Land
| Acreage | No |
| Land Amenities | Park, Public Transit |
Rooms
| Level | Type | Length | Width | Dimensions |
|---|---|---|---|---|
| Main Level | Living Room | 3.05 m | 6.78 m | 3.05 m x 6.78 m |
| Main Level | Dining Room | 3.05 m | 6.78 m | 3.05 m x 6.78 m |
| Main Level | Kitchen | 3.05 m | 6.78 m | 3.05 m x 6.78 m |
| Main Level | Primary Bedroom | 3.05 m | 2.7 m | 3.05 m x 2.7 m |
| Main Level | Den | 2.36 m | 2.29 m | 2.36 m x 2.29 m |
https://www.realtor.ca/real-estate/27870158/1030-king-street-toronto-niagara-niagara
Contact Us
Contact us for more information
Will Vera
Broker
www.williamvera.com/
www.facebook.com/VeraProperties
twitter.com/Willliam_Vera_
www.linkedin.com/profile/view?trk=nav_responsive_tab_profile&id=53373524
10473 Islington Ave
Kleinburg, Ontario L0J 1C0
(905) 607-2000
(905) 607-2003




























