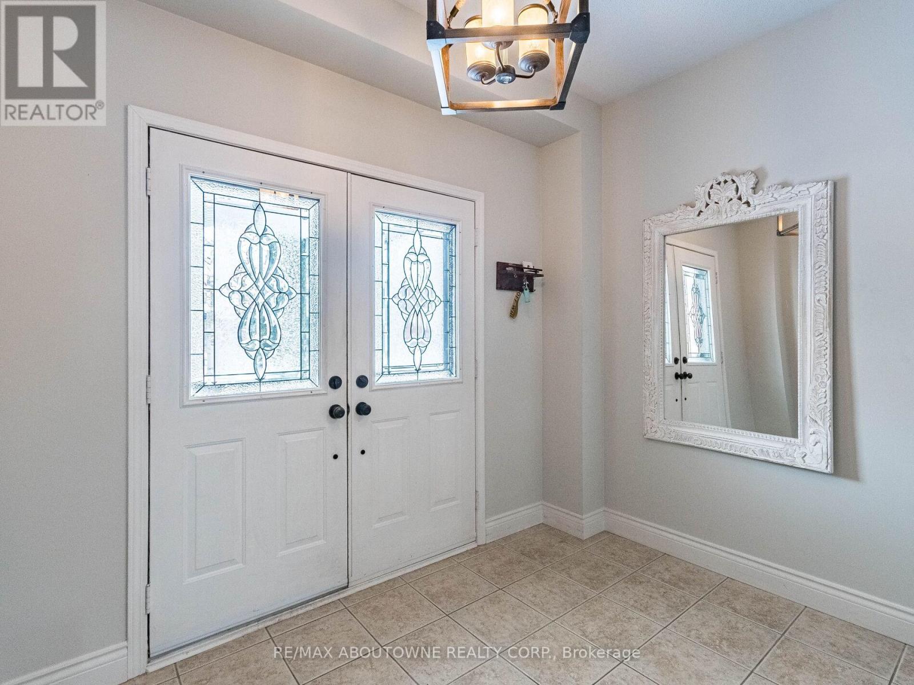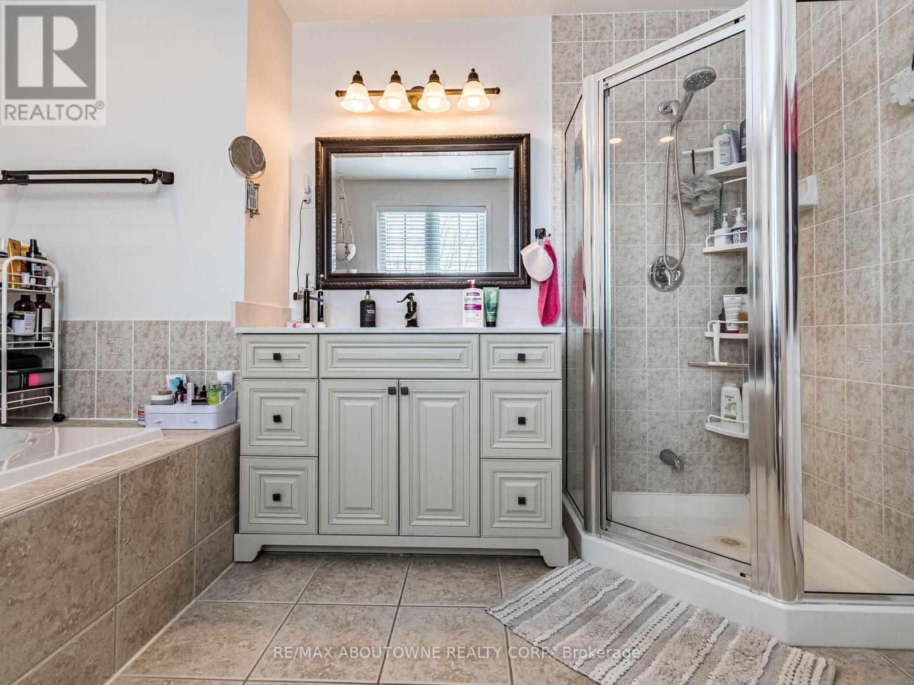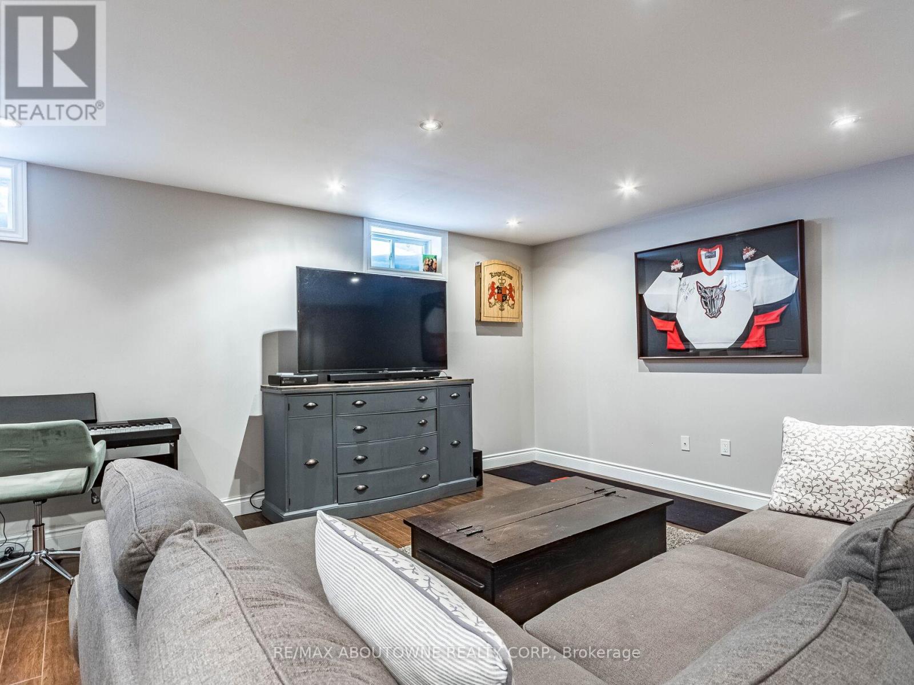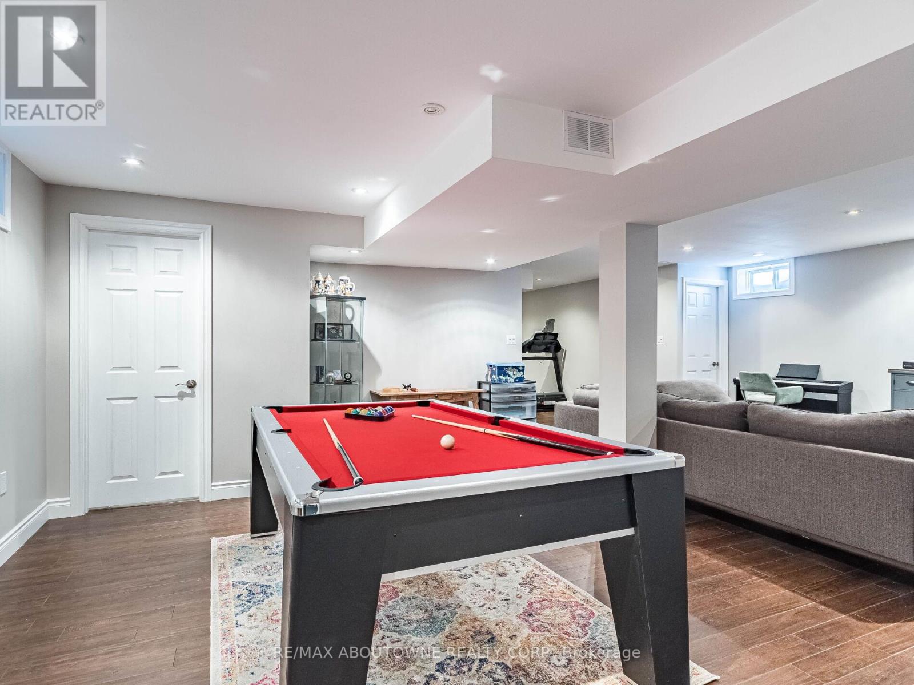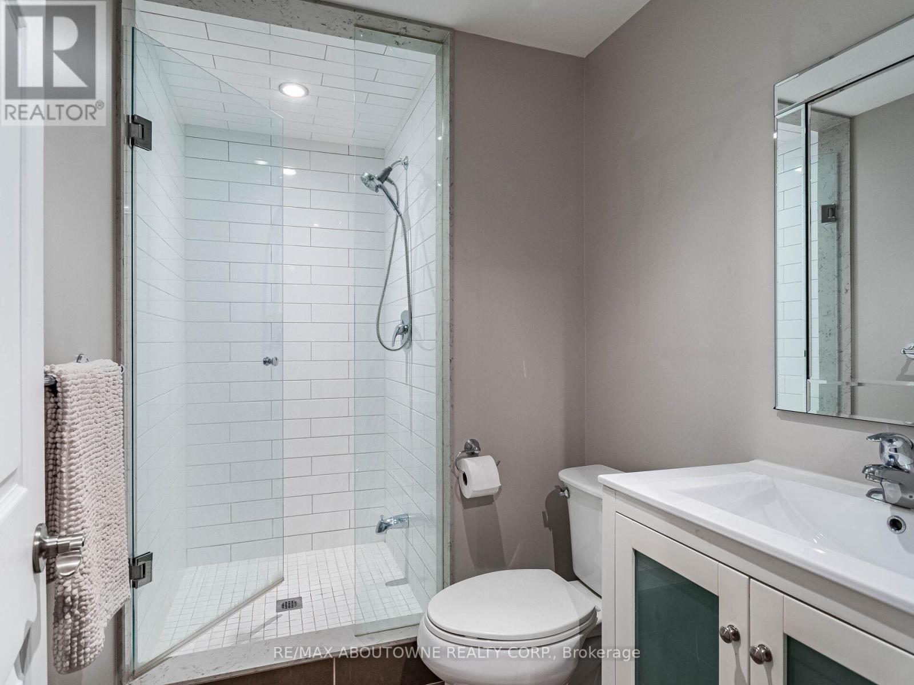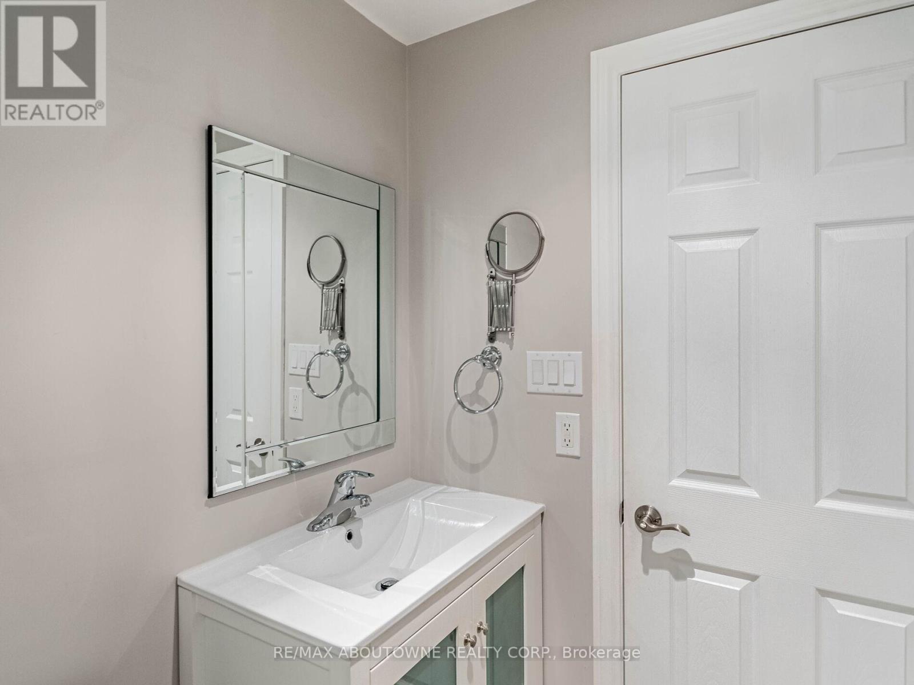1030 Donnelly Street Milton, Ontario L9T 0A2
$1,375,000
Completely Upgraded House With High End Finishes & Professionally Finished Basement. Quiet Neighborhood in Hawthorne Village. Over 3000Sq Ft Of Tastefully Upgraded Living Space! 9" Smooth Ceilings On Main Floor, Quiet Street. Berber Carpet On 2nd Floor, Huge Upgraded Kitchen With new Stainless Steel Appliances, Renovated Baths, Hardwood Staircase, Upgraded Light Fixtures, Lots of Storage. Landscaped Front Yard, Custom Cedar Deck. Tankless water heater, Hot tub, Outside Gas line for BBQ, New roof, New Fridge, New Stove, New washer dryer, Sub pump, Permanent Gazebo, See additional list for upgrades! (id:24801)
Property Details
| MLS® Number | W11982017 |
| Property Type | Single Family |
| Community Name | 1023 - BE Beaty |
| Parking Space Total | 4 |
Building
| Bathroom Total | 4 |
| Bedrooms Above Ground | 4 |
| Bedrooms Total | 4 |
| Appliances | Garage Door Opener Remote(s), Dishwasher, Dryer, Refrigerator, Stove, Washer, Window Coverings |
| Basement Development | Finished |
| Basement Type | N/a (finished) |
| Construction Style Attachment | Detached |
| Cooling Type | Central Air Conditioning |
| Exterior Finish | Brick |
| Foundation Type | Concrete |
| Half Bath Total | 1 |
| Heating Fuel | Natural Gas |
| Heating Type | Forced Air |
| Stories Total | 2 |
| Type | House |
| Utility Water | Municipal Water |
Parking
| Attached Garage | |
| Garage |
Land
| Acreage | No |
| Sewer | Sanitary Sewer |
| Size Irregular | 40.06 X 97.2 Acre |
| Size Total Text | 40.06 X 97.2 Acre|under 1/2 Acre |
Rooms
| Level | Type | Length | Width | Dimensions |
|---|---|---|---|---|
| Second Level | Primary Bedroom | 4.82 m | 4.21 m | 4.82 m x 4.21 m |
| Second Level | Bedroom | 3.7 m | 2.99 m | 3.7 m x 2.99 m |
| Second Level | Bedroom | 3.04 m | 2.71 m | 3.04 m x 2.71 m |
| Second Level | Bedroom | 3.32 m | 2.66 m | 3.32 m x 2.66 m |
| Basement | Recreational, Games Room | 7.64 m | 5.08 m | 7.64 m x 5.08 m |
| Main Level | Living Room | 6.09 m | 3.98 m | 6.09 m x 3.98 m |
| Main Level | Dining Room | 6.09 m | 3.98 m | 6.09 m x 3.98 m |
| Main Level | Kitchen | 5.81 m | 3.7 m | 5.81 m x 3.7 m |
https://www.realtor.ca/real-estate/27938074/1030-donnelly-street-milton-1023-be-beaty-1023-be-beaty
Contact Us
Contact us for more information
Ajai Rana
Salesperson
(905) 514-1000
www.teamrana.ca/
1235 North Service Rd W #100d
Oakville, Ontario L6M 3G5
(905) 338-9000






