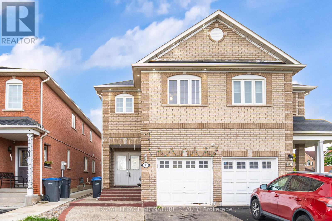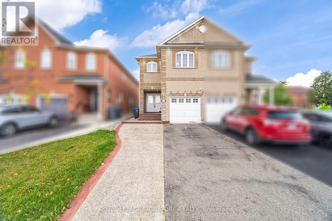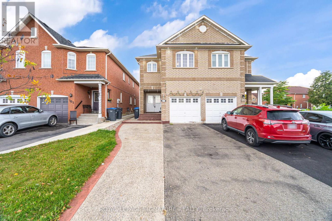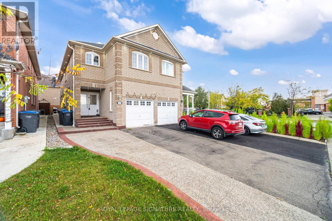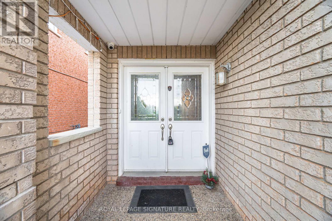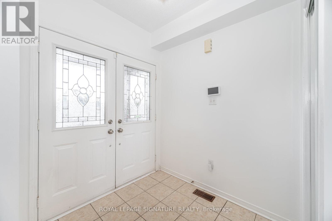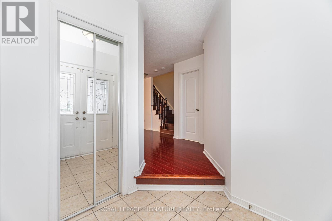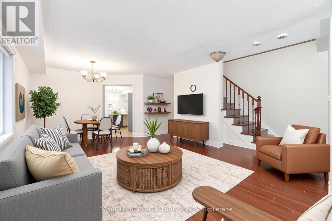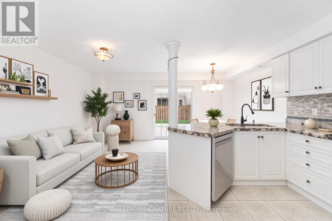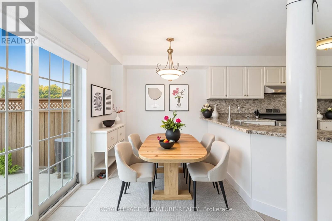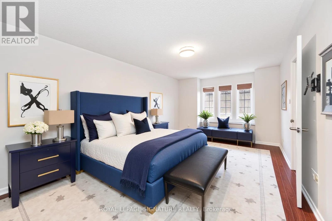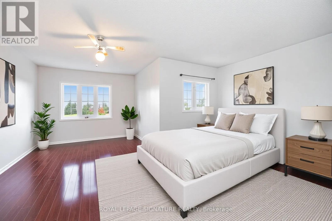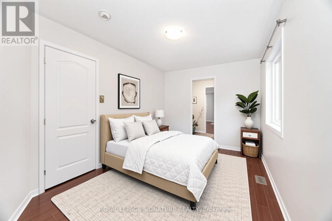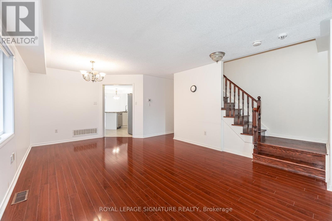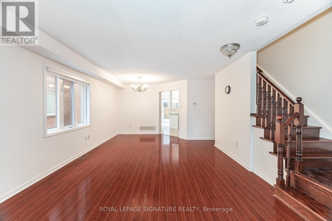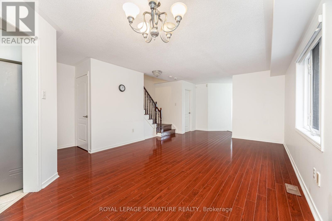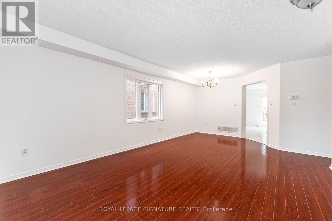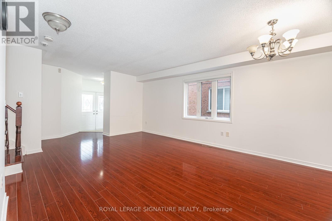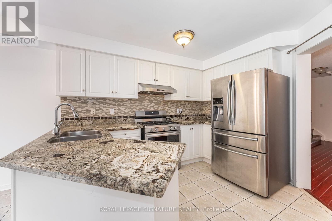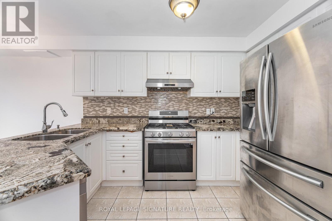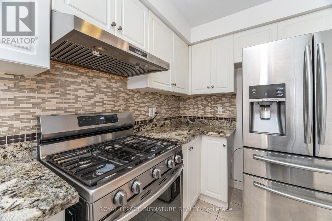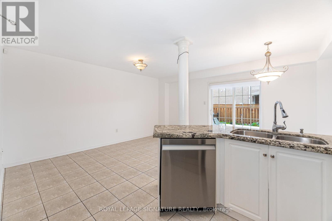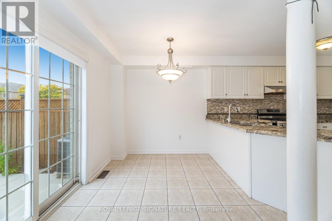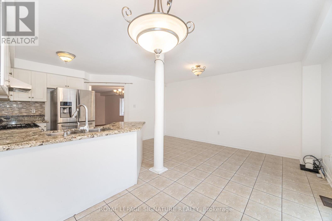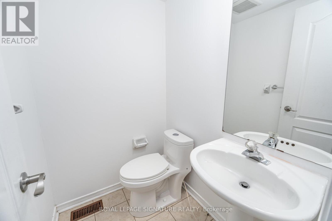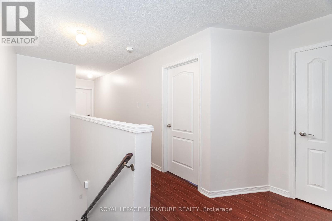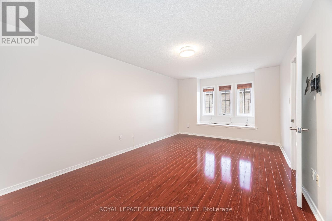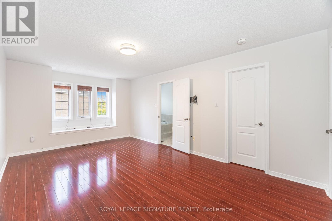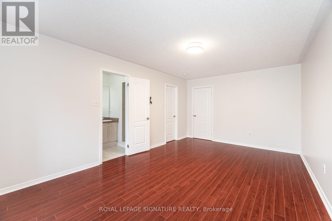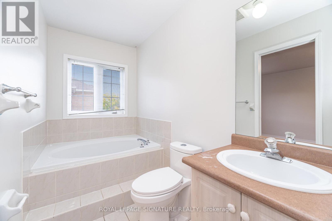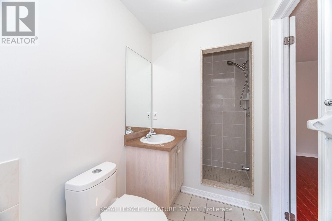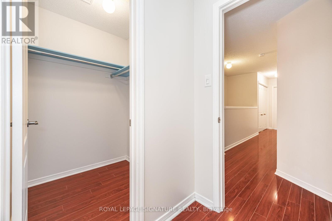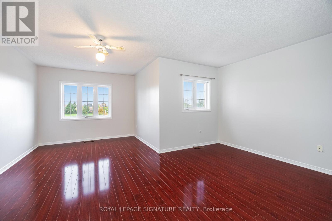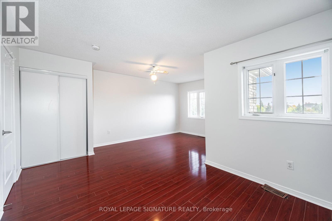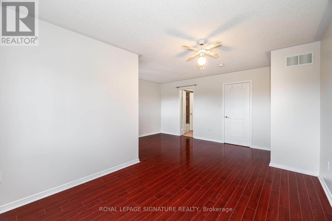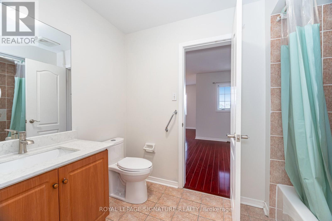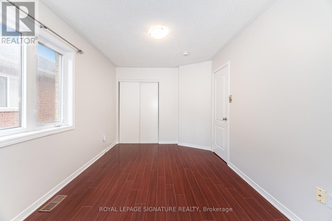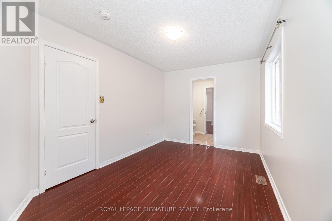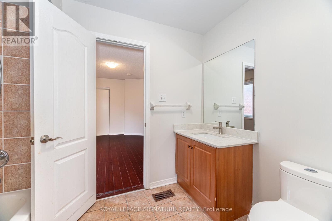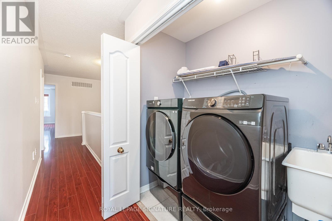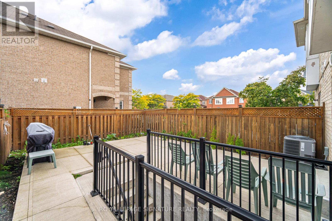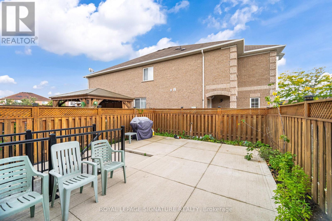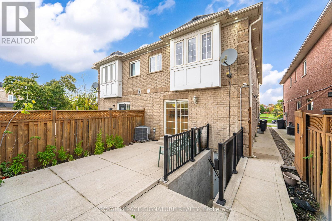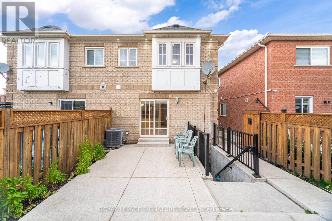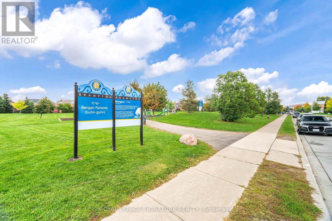103 Native Landing Brampton, Ontario L6X 5A8
$929,000
Park-Facing 3 bedroom, 3 washroom Semi-Detached with a 2 bedroom legal basement apartment.1870 Sq Ft, 3 Bed, 3 Bath. Well maintained home featuring double door entry, concrete walkway, and a backyard patio. Pot lights in the sofit around the whole house. The spacious main floor offers a combined living and dining area, a separate family room, and a bright breakfast nook overlooking the backyard. Enjoy hardwood flooring throughout. The primary bedroom includes a 4-piece ensuite and walk-in closet. The additional two bedrooms share a Jack-and-Jill bathroom. Convenient second-floor laundry adds to the functionality. Located just minutes from Hwy 410, and within walking distance to grocery stores, schools, and all essential amenities. Some pictures are virtually staged. Basement apartment includes its own separate laundry. (id:24801)
Property Details
| MLS® Number | W12460384 |
| Property Type | Single Family |
| Community Name | Fletcher's Creek Village |
| Equipment Type | Air Conditioner, Water Heater, Furnace |
| Features | Carpet Free |
| Parking Space Total | 3 |
| Rental Equipment Type | Air Conditioner, Water Heater, Furnace |
Building
| Bathroom Total | 4 |
| Bedrooms Above Ground | 3 |
| Bedrooms Below Ground | 2 |
| Bedrooms Total | 5 |
| Appliances | Blinds, Dishwasher, Dryer, Stove, Washer, Refrigerator |
| Basement Development | Finished |
| Basement Features | Separate Entrance |
| Basement Type | N/a, N/a (finished) |
| Construction Style Attachment | Semi-detached |
| Cooling Type | Central Air Conditioning |
| Exterior Finish | Brick |
| Flooring Type | Hardwood, Ceramic |
| Foundation Type | Poured Concrete |
| Half Bath Total | 1 |
| Heating Fuel | Natural Gas |
| Heating Type | Forced Air |
| Stories Total | 2 |
| Size Interior | 1,500 - 2,000 Ft2 |
| Type | House |
| Utility Water | Municipal Water |
Parking
| Attached Garage | |
| Garage |
Land
| Acreage | No |
| Fence Type | Fenced Yard |
| Sewer | Sanitary Sewer |
| Size Depth | 109 Ft ,10 In |
| Size Frontage | 22 Ft ,6 In |
| Size Irregular | 22.5 X 109.9 Ft |
| Size Total Text | 22.5 X 109.9 Ft |
Rooms
| Level | Type | Length | Width | Dimensions |
|---|---|---|---|---|
| Second Level | Primary Bedroom | 5.49 m | 3.5 m | 5.49 m x 3.5 m |
| Second Level | Bedroom 2 | 5.43 m | 5.12 m | 5.43 m x 5.12 m |
| Second Level | Bedroom 3 | 3.99 m | 2.83 m | 3.99 m x 2.83 m |
| Second Level | Laundry Room | Measurements not available | ||
| Basement | Bedroom | Measurements not available | ||
| Basement | Bedroom 2 | Measurements not available | ||
| Basement | Living Room | Measurements not available | ||
| Basement | Kitchen | Measurements not available | ||
| Main Level | Living Room | 7.55 m | 3.96 m | 7.55 m x 3.96 m |
| Main Level | Dining Room | 7.55 m | 3.96 m | 7.55 m x 3.96 m |
| Main Level | Family Room | 4.72 m | 2.65 m | 4.72 m x 2.65 m |
| Main Level | Kitchen | 3.35 m | 2.19 m | 3.35 m x 2.19 m |
Contact Us
Contact us for more information
Anju Bhutani
Salesperson
(416) 568-8777
www.linkedin.com/feed/
201-30 Eglinton Ave West
Mississauga, Ontario L5R 3E7
(905) 568-2121
(905) 568-2588
Sandy Bhutani
Salesperson
(647) 281-4676
www.sandyanju.com/
twitter.com/
www.linkedin.com/nhome/
201-30 Eglinton Ave West
Mississauga, Ontario L5R 3E7
(905) 568-2121
(905) 568-2588


