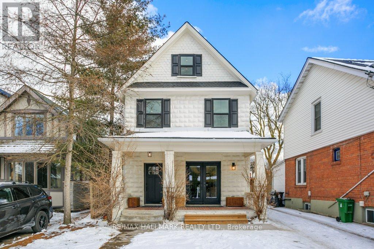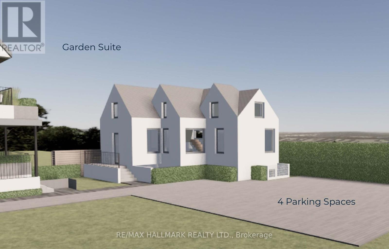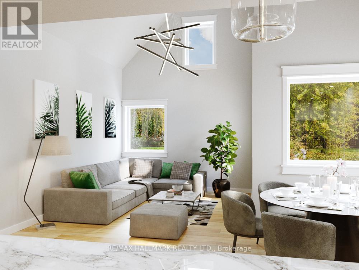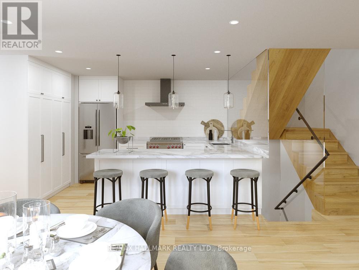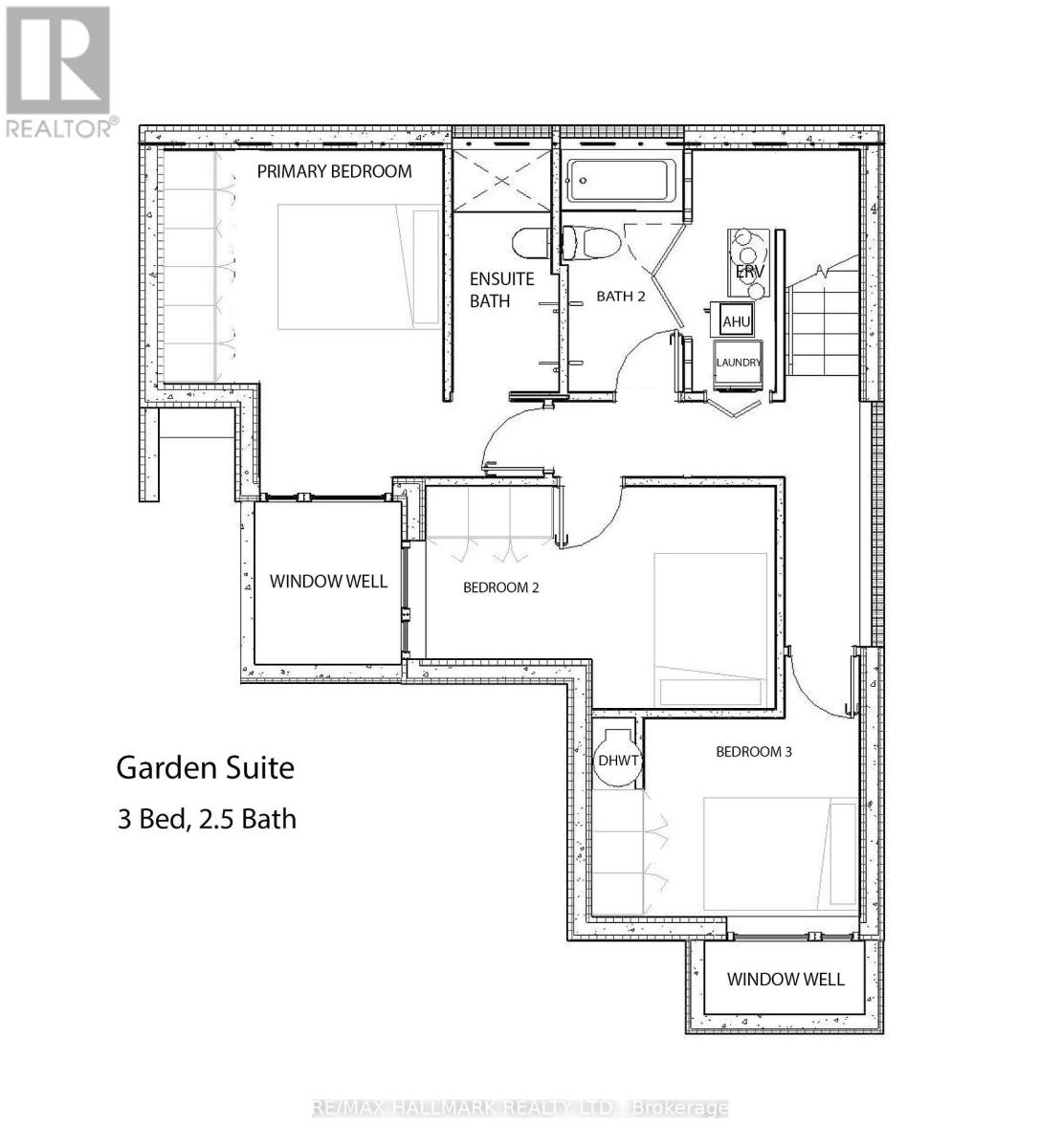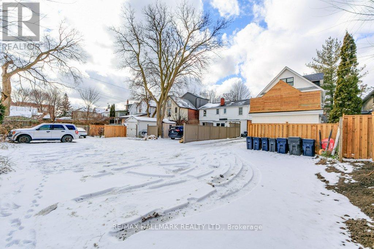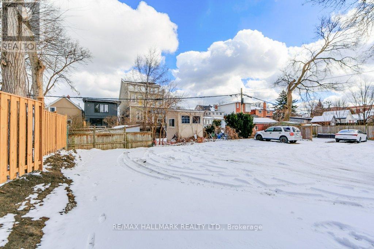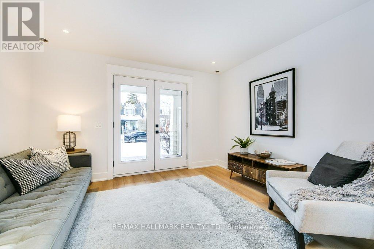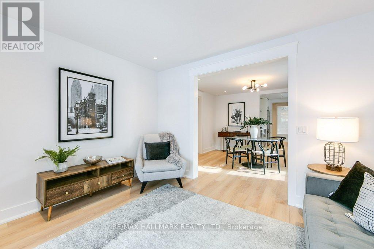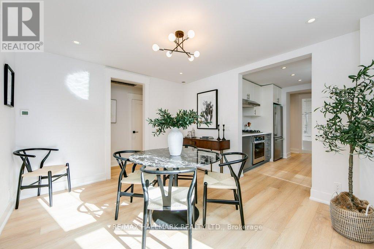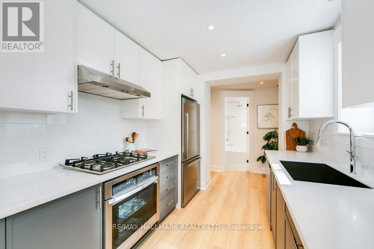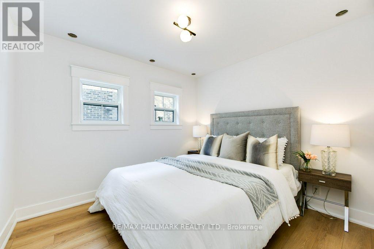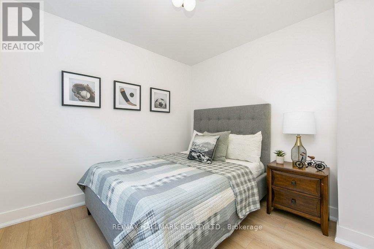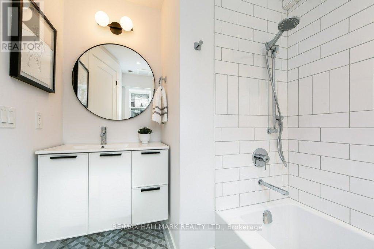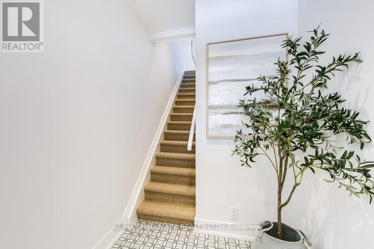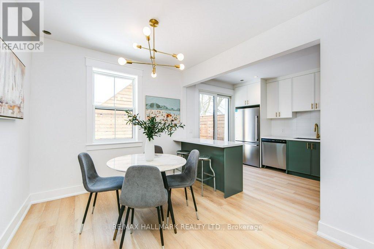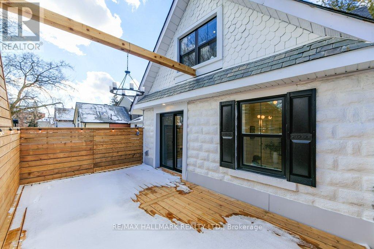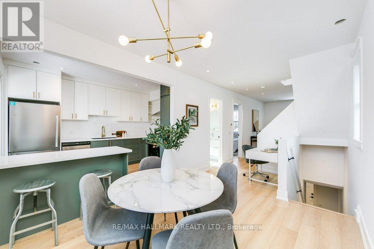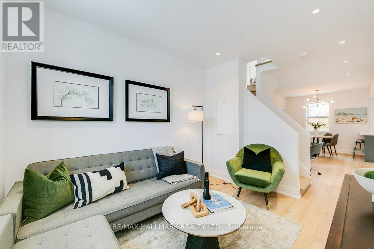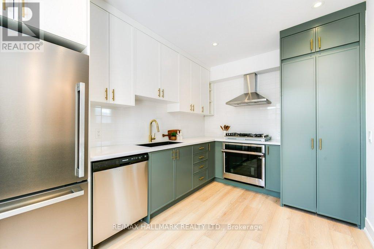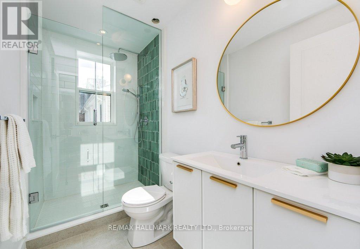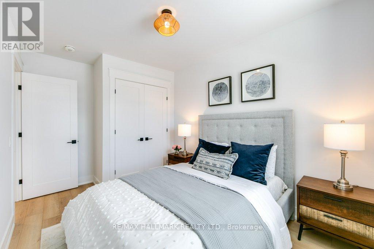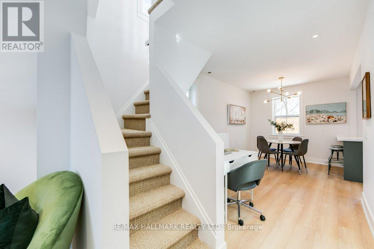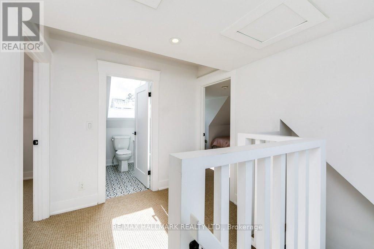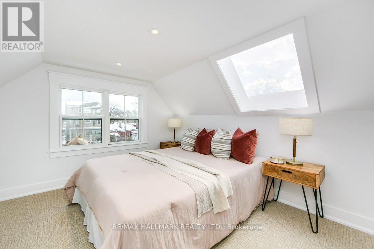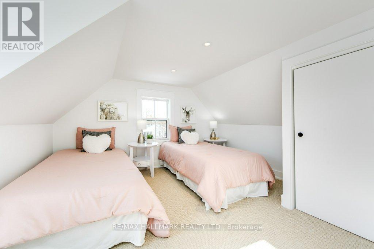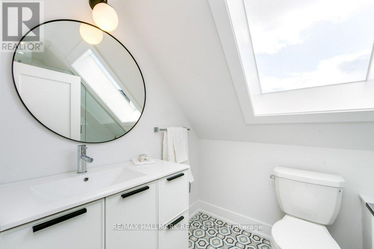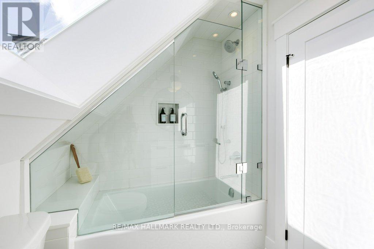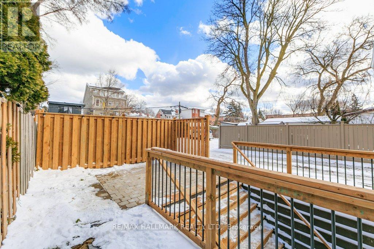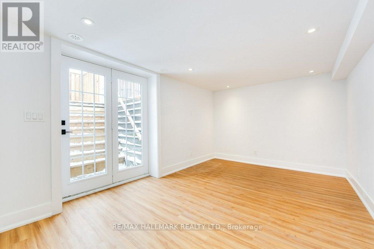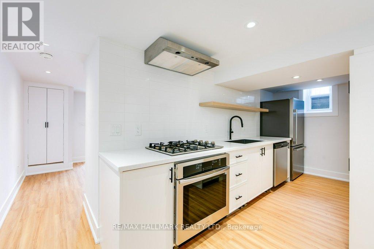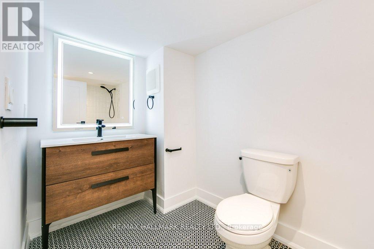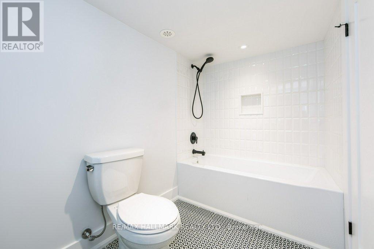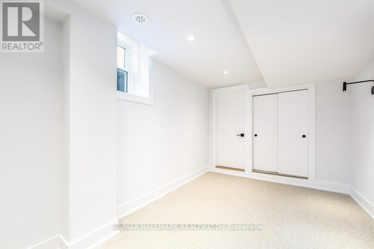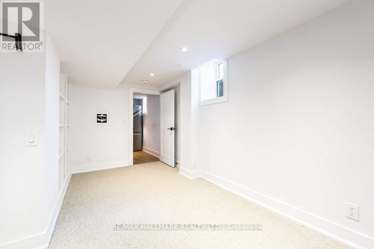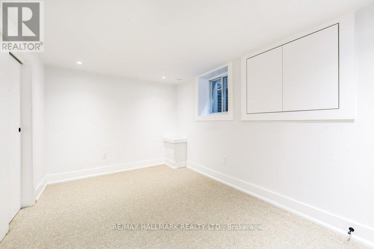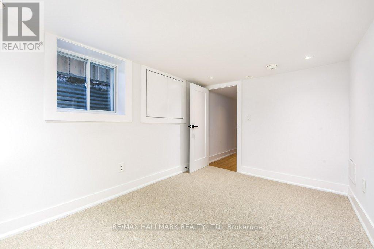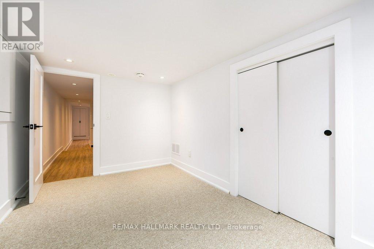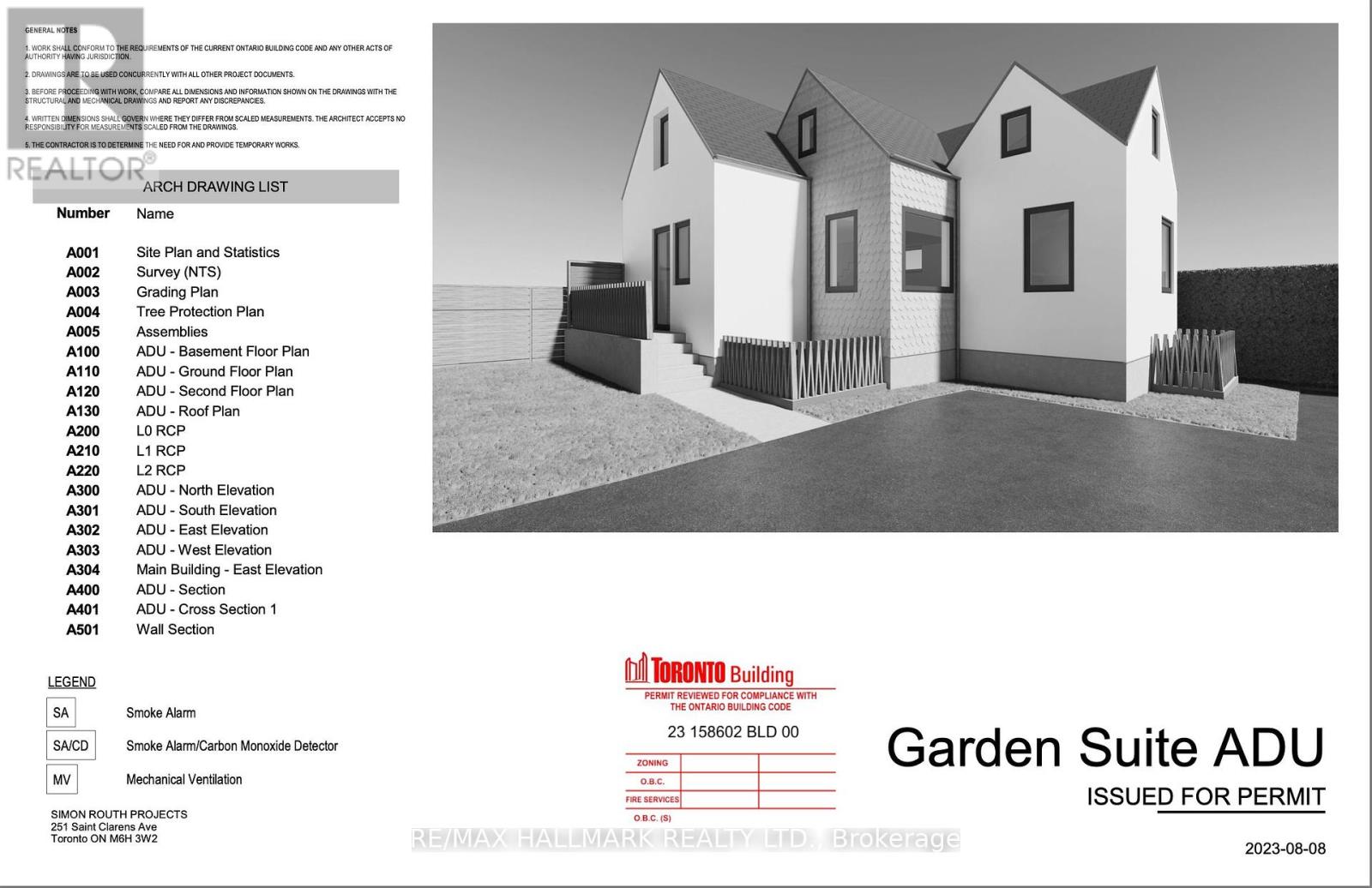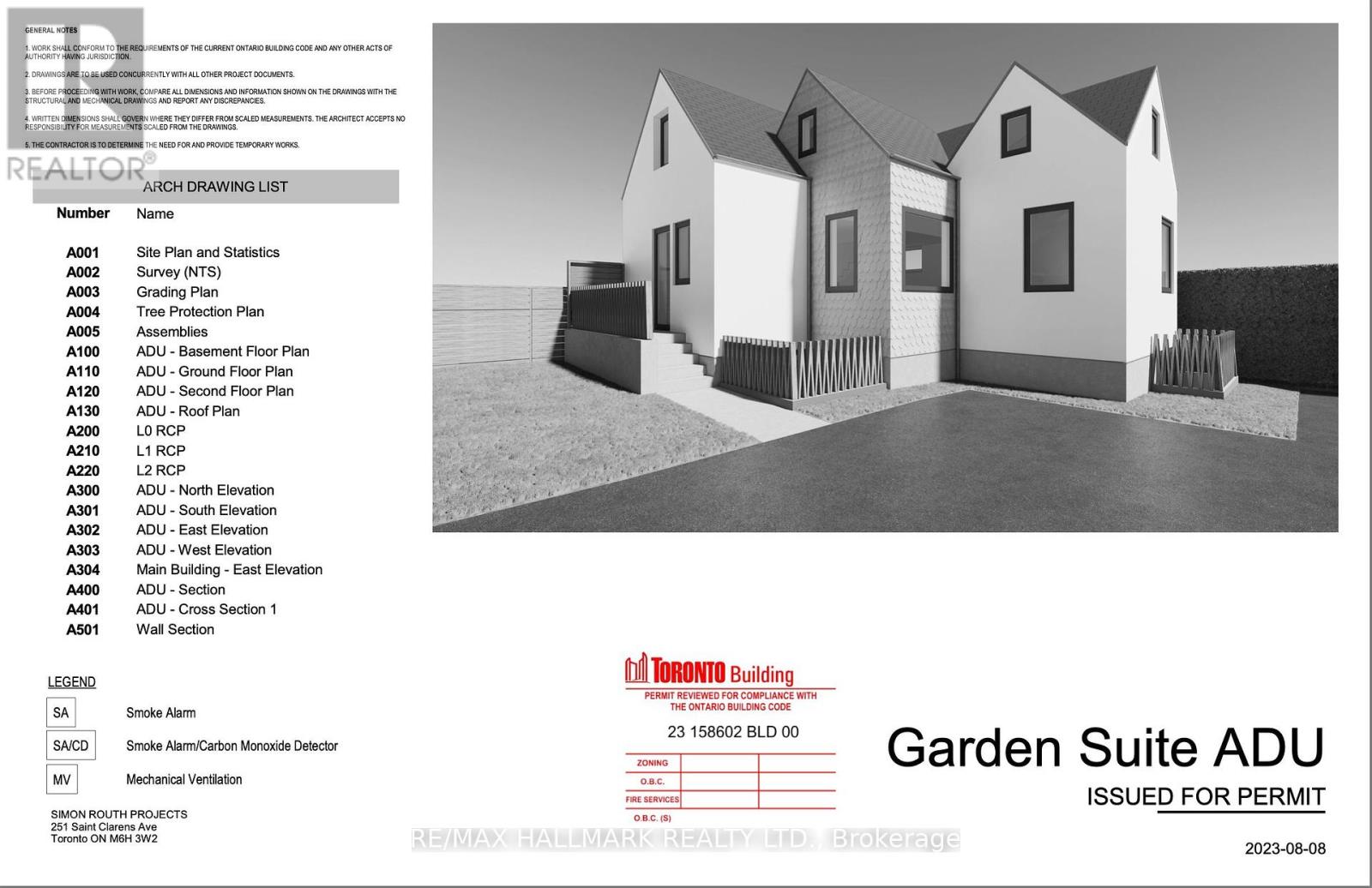103 Malvern Avenue Toronto, Ontario M4E 3E6
$2,695,000
Let's paint a picture of how 103 Malvern could be the perfect multi generational living solution. With so many articles in the news about multi-generational living options to combat the higher prices in the city, this house is the one that offers a complete set of solutions. The main house - there are 3 completely separate units self-contained with private entrances & outdoor space. A condo like the main floor space would cost $850k+. 3 bedroom spaces like the 2nd and 3rd floor start at $1.2M. The basement suite would bring in extra income of $2400 OR would be perfect for the younger members of the family to get a solid start in the city. Behind the main house is a city approved for a 1700 sqft garden suite that would rival most homes on the street. This is NOT potential BUT approved. Land value is $1M+ for gdn suite. Finally the parking. Most multi-generational options have limited parking. This lot includes a bonus strip of land extending south off the back of the lot. Enough room for 4 parking spots. **** EXTRAS **** Approved plans to build a 1700 sqft - 3 bed, 2.5 bath garden suite with loft. Utilities pre run to rear of property. Orphaned lane owned to accommodate 4 additional parking spaces in addition to garden suite. Vacant Occupancy Guaranteed. (id:24801)
Property Details
| MLS® Number | E8078414 |
| Property Type | Single Family |
| Community Name | East End-Danforth |
| Amenities Near By | Hospital, Park, Place Of Worship, Public Transit, Schools |
| Parking Space Total | 4 |
Building
| Bathroom Total | 4 |
| Bedrooms Above Ground | 5 |
| Bedrooms Below Ground | 2 |
| Bedrooms Total | 7 |
| Appliances | Dishwasher, Dryer, Oven, Stove, Two Washers, Two Stoves, Washer |
| Basement Features | Apartment In Basement, Separate Entrance |
| Basement Type | N/a |
| Construction Style Attachment | Detached |
| Cooling Type | Central Air Conditioning |
| Exterior Finish | Brick, Stone |
| Heating Fuel | Natural Gas |
| Heating Type | Forced Air |
| Stories Total | 3 |
| Type | House |
| Utility Water | Municipal Water |
Land
| Acreage | No |
| Land Amenities | Hospital, Park, Place Of Worship, Public Transit, Schools |
| Sewer | Sanitary Sewer |
| Size Irregular | 25.33 X 140 Ft ; Plus 47.51 X 20 Feet Per Survey & Legal |
| Size Total Text | 25.33 X 140 Ft ; Plus 47.51 X 20 Feet Per Survey & Legal |
Rooms
| Level | Type | Length | Width | Dimensions |
|---|---|---|---|---|
| Second Level | Kitchen | 3.88 m | 2.62 m | 3.88 m x 2.62 m |
| Second Level | Dining Room | 5.12 m | 2.83 m | 5.12 m x 2.83 m |
| Second Level | Living Room | 4.41 m | 2.81 m | 4.41 m x 2.81 m |
| Second Level | Bedroom | 3.99 m | 2.73 m | 3.99 m x 2.73 m |
| Third Level | Bedroom | 3.47 m | 3.62 m | 3.47 m x 3.62 m |
| Third Level | Bedroom | 3.84 m | 3.65 m | 3.84 m x 3.65 m |
| Basement | Living Room | 2.78 m | 5.14 m | 2.78 m x 5.14 m |
| Basement | Kitchen | 2.64 m | 3.98 m | 2.64 m x 3.98 m |
| Main Level | Living Room | 3.04 m | 3.73 m | 3.04 m x 3.73 m |
| Main Level | Kitchen | 2.78 m | 2.52 m | 2.78 m x 2.52 m |
| Main Level | Bedroom | 3.14 m | 2.79 m | 3.14 m x 2.79 m |
| Main Level | Bedroom | 2.83 m | 2.91 m | 2.83 m x 2.91 m |
Utilities
| Sewer | Installed |
| Cable | Available |
https://www.realtor.ca/real-estate/26529956/103-malvern-avenue-toronto-east-end-danforth
Interested?
Contact us for more information
Chris Cook
Salesperson
(416) 435-8324
www.halyardgroup.ca
https://www.facebook.com/chriscook.halyardgroup

630 Danforth Ave
Toronto, Ontario M4K 1R3
(416) 462-1888
(416) 462-3135
David Ferris
Salesperson
halyardgroup.ca/
https://www.facebook.com/dave.ferris.102

630 Danforth Ave
Toronto, Ontario M4K 1R3
(416) 462-1888
(416) 462-3135


