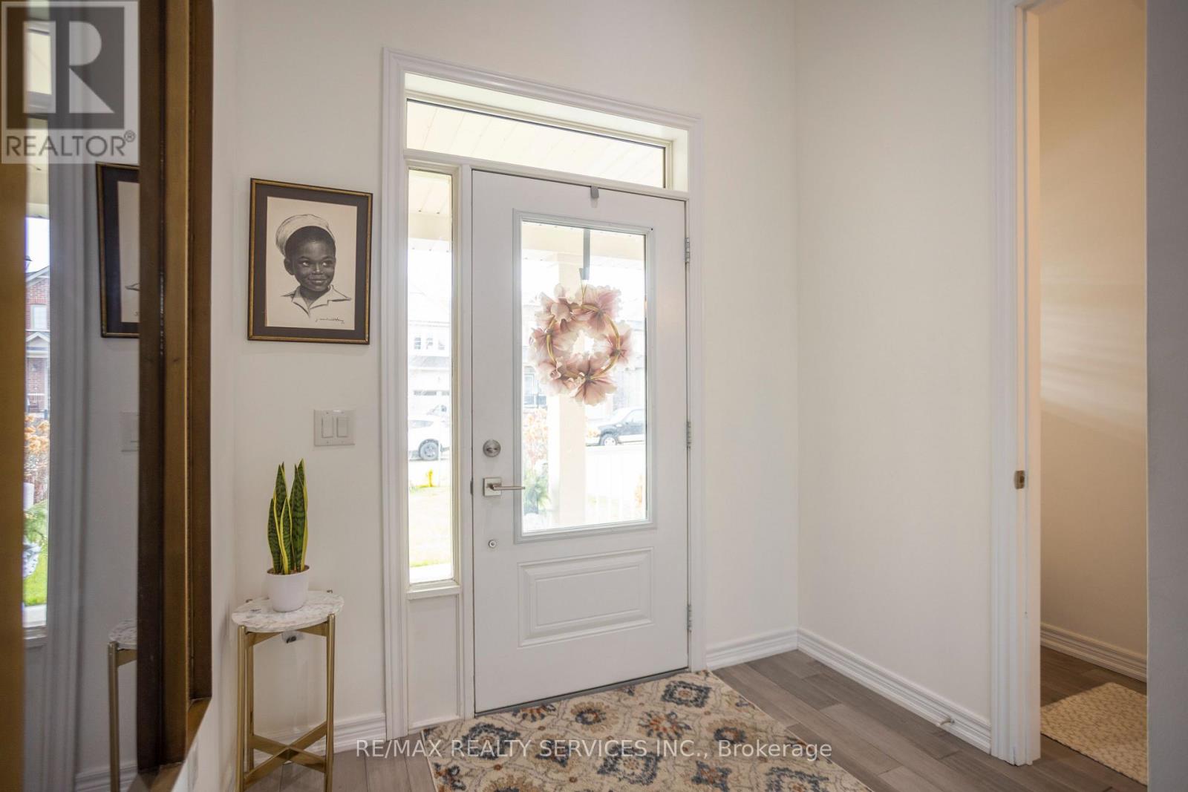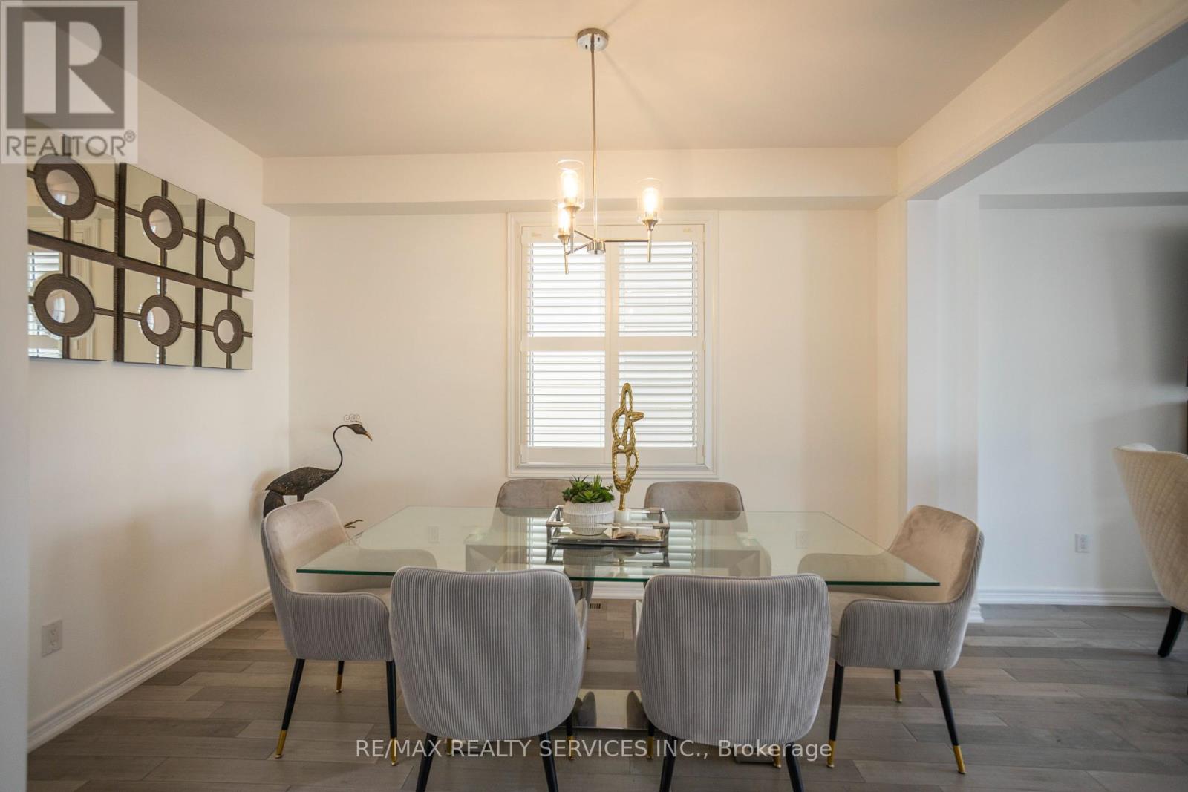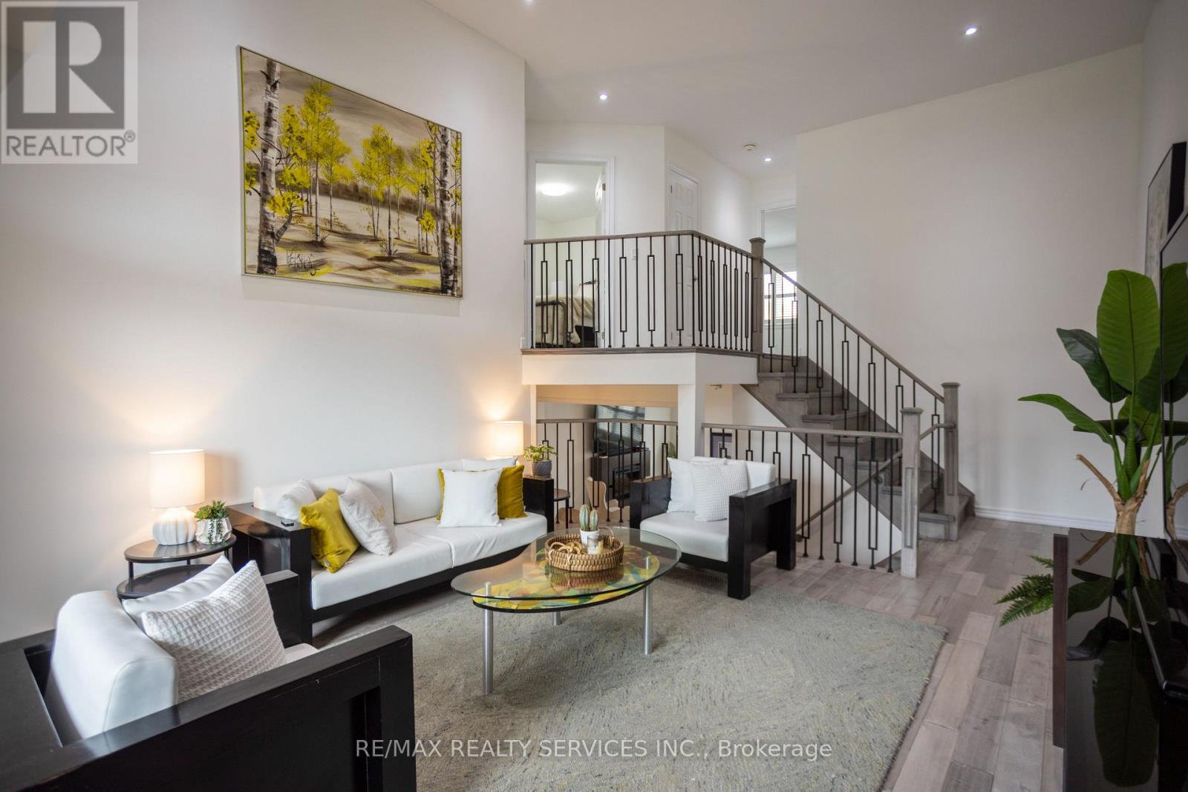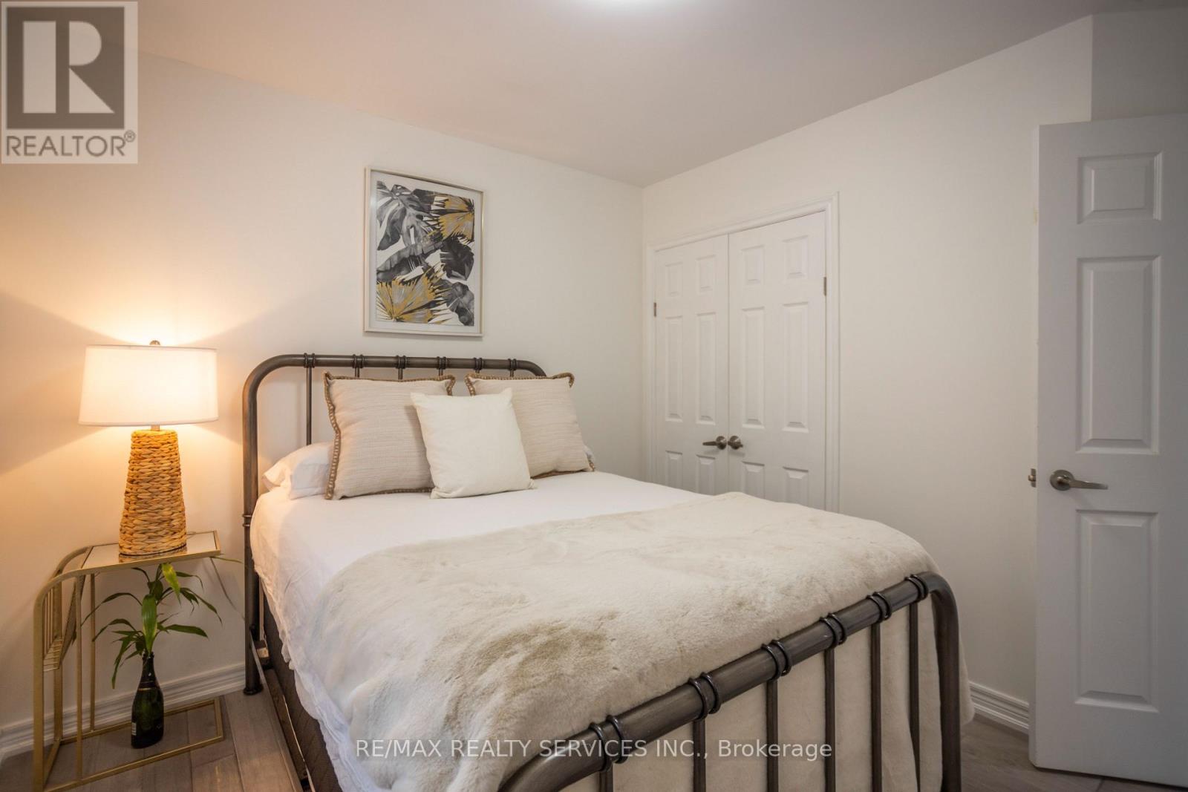103 Kay Crescent Centre Wellington, Ontario N1M 3H6
$898,800
Welcome to Your Dream Home in Fergus! This stunning residence in the desirable Springdale Neighbourhood offers a blend of comfort and modern design. Upon entering, the foyer greets you with a convenient 2-piece bath and hardwood floors that flow throughout the home. The main floor features a separate dining area and living room, along with an open-concept great room warmed by a cozy gas fireplace. The kitchen boasts stainless steel appliances, a center island, built-in cabinets, a quartz countertop, and a bright breakfast area with walkout access to a private balcony. Upstairs, the home continues to impress with 3 spacious bedrooms. The primary bedroom is a retreat, complete with a 5-piece ensuite and a walk-in closet. A sleek 3-piece bathroom serves the additional bedrooms. The spacious basement is ready to bring your vision to life. This prime location is steps from Forfar Park and the Elora Cataract Trailway, with nearby amenities including Groves Hospital, schools, recreational facilities, shopping, dining, and convenient access to major Southern Ontario destinations. (id:24801)
Property Details
| MLS® Number | X10433303 |
| Property Type | Single Family |
| Community Name | Fergus |
| Amenities Near By | Hospital, Park, Place Of Worship, Public Transit, Schools |
| Parking Space Total | 3 |
Building
| Bathroom Total | 3 |
| Bedrooms Above Ground | 3 |
| Bedrooms Total | 3 |
| Appliances | Dishwasher, Dryer, Microwave, Refrigerator, Stove, Washer, Window Coverings |
| Basement Development | Unfinished |
| Basement Type | N/a (unfinished) |
| Construction Style Attachment | Detached |
| Cooling Type | Central Air Conditioning |
| Exterior Finish | Brick Facing, Vinyl Siding |
| Fireplace Present | Yes |
| Flooring Type | Hardwood |
| Foundation Type | Block |
| Half Bath Total | 1 |
| Heating Fuel | Natural Gas |
| Heating Type | Forced Air |
| Stories Total | 2 |
| Type | House |
| Utility Water | Municipal Water |
Parking
| Attached Garage |
Land
| Acreage | No |
| Land Amenities | Hospital, Park, Place Of Worship, Public Transit, Schools |
| Sewer | Sanitary Sewer |
| Size Depth | 104 Ft ,11 In |
| Size Frontage | 32 Ft |
| Size Irregular | 32.02 X 104.95 Ft |
| Size Total Text | 32.02 X 104.95 Ft|under 1/2 Acre |
Rooms
| Level | Type | Length | Width | Dimensions |
|---|---|---|---|---|
| Second Level | Primary Bedroom | 4.6 m | 4.1 m | 4.6 m x 4.1 m |
| Second Level | Bedroom 2 | 2.9 m | 3 m | 2.9 m x 3 m |
| Second Level | Bedroom 3 | 3 m | 3 m | 3 m x 3 m |
| Basement | Recreational, Games Room | 7.04 m | 3.4 m | 7.04 m x 3.4 m |
| Main Level | Eating Area | 3.5 m | 3.84 m | 3.5 m x 3.84 m |
| Main Level | Kitchen | 3.5 m | 3 m | 3.5 m x 3 m |
| Main Level | Dining Room | 3.84 m | 3.84 m | 3.84 m x 3.84 m |
| Main Level | Living Room | 4.1 m | 4.9 m | 4.1 m x 4.9 m |
| Main Level | Great Room | 3.84 m | 4.9 m | 3.84 m x 4.9 m |
https://www.realtor.ca/real-estate/27671310/103-kay-crescent-centre-wellington-fergus-fergus
Contact Us
Contact us for more information
Kapil Marwaha
Salesperson
www.mistersold.ca/
@misters0ld/
295 Queen Street East
Brampton, Ontario L6W 3R1
(905) 456-1000
(905) 456-1924











































