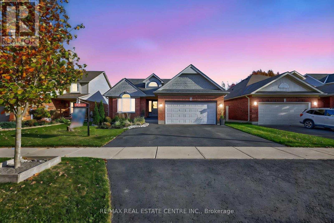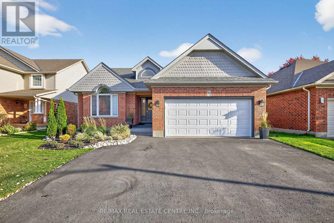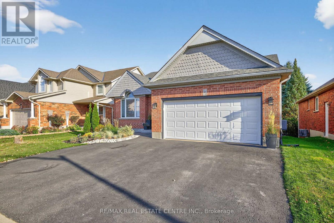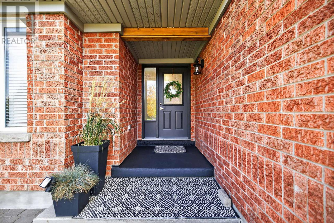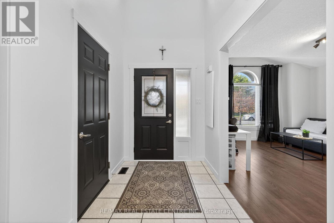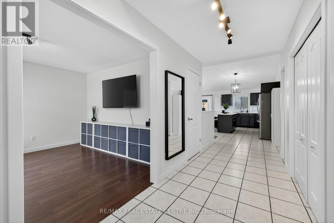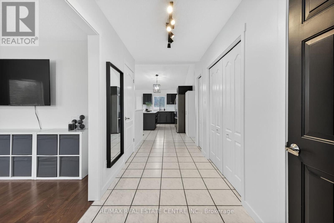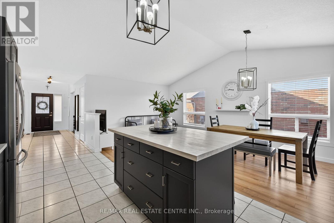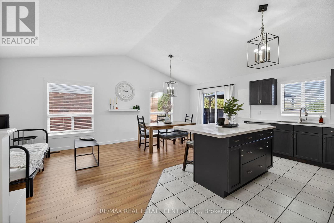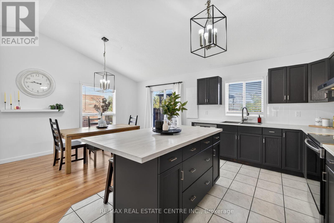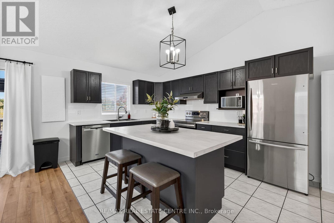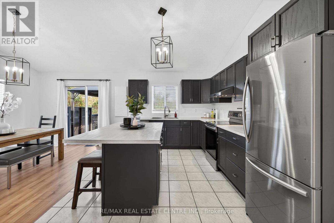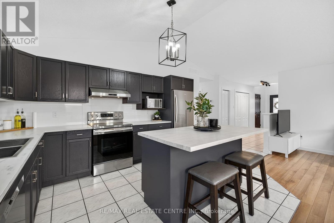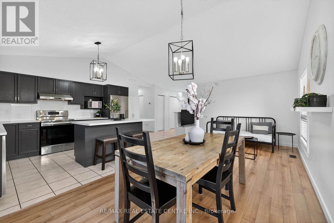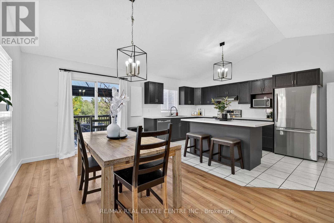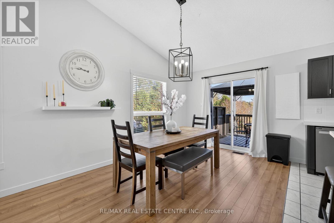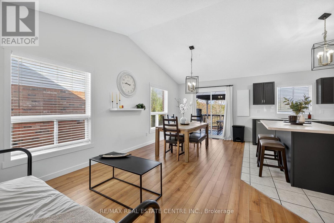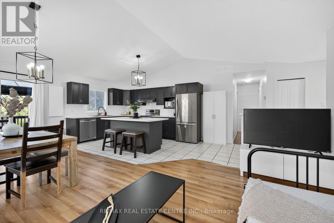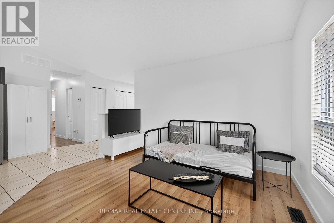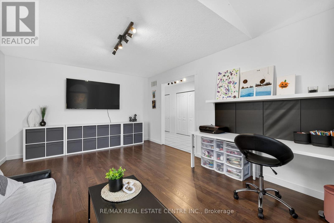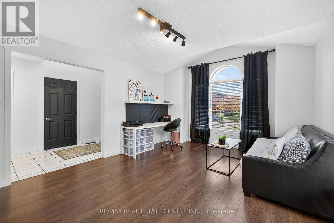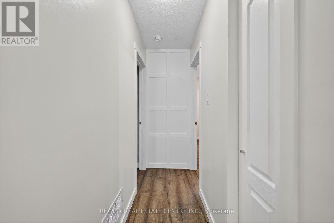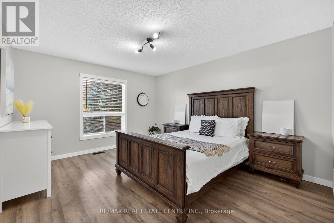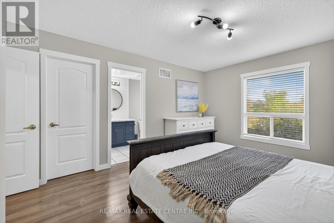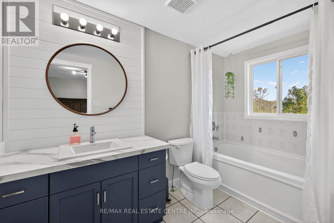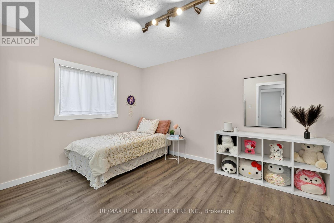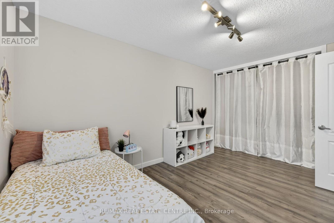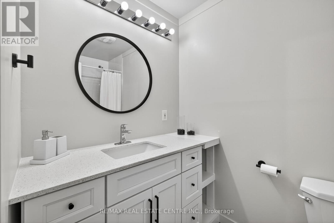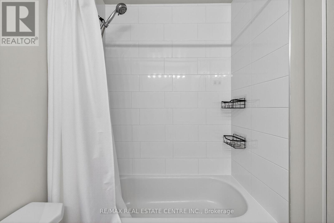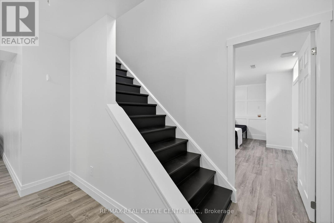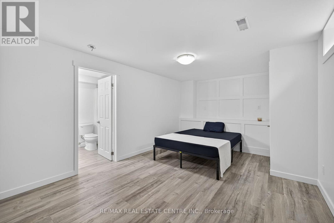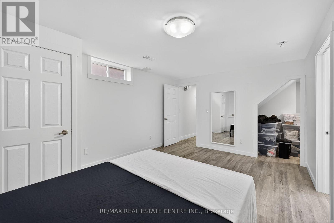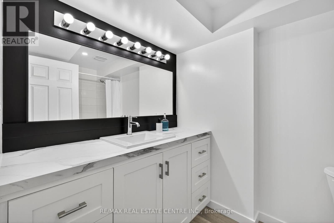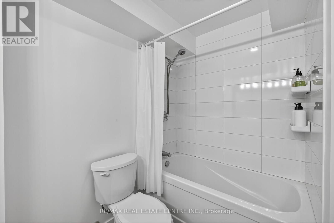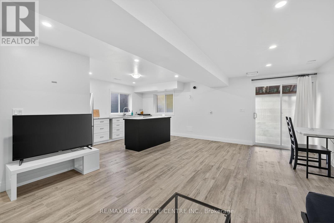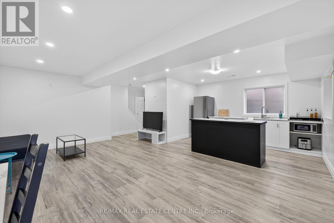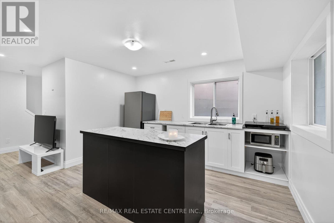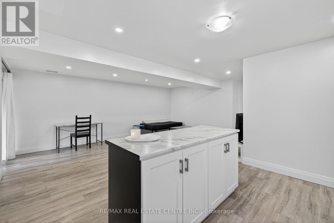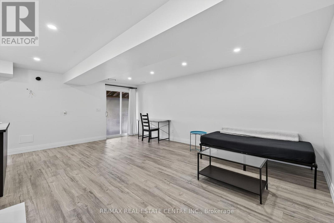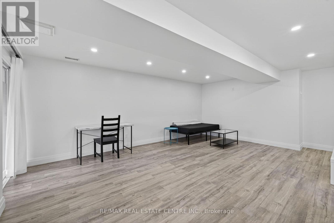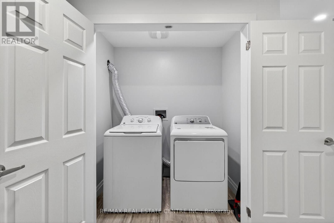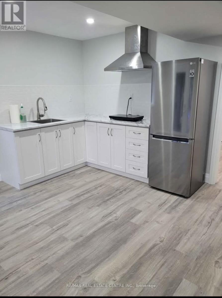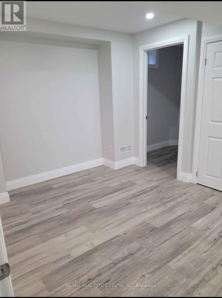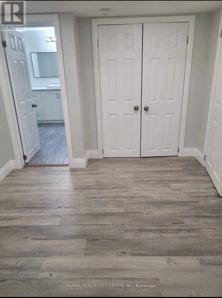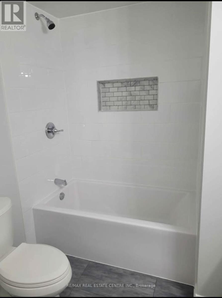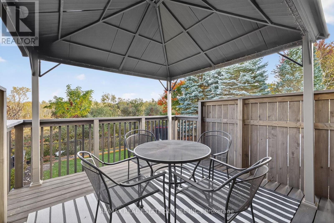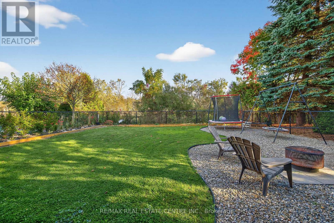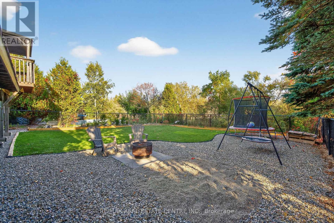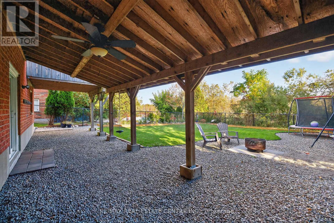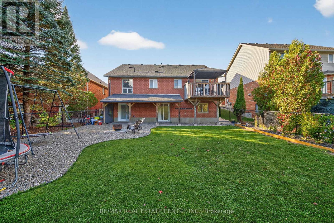103 Hunter Road Orangeville, Ontario L9W 5C2
$969,900
Welcome to 103 Hunter Road, a rare income generating opportunity in Orangeville's sought-after West End! This exceptional 4 bedroom, 4 bathroom property stands out for its incredible versatility, offering 2 fully self-contained lower level units in addition to the main family home - ideal for rental income, multi-generational living, or mortgage support. With 3 separate living spaces in total, this property combines modern updates, flexible functionality, and natural beauty in one turnkey package. The main floor showcases an open-concept design with a bright kitchen, spacious living and dining areas, and a walkout to an elevated deck overlooking serene green space. Two generous bedrooms on this level each feature their own private ensuite bathrooms. Downstairs, the fully finished walkout basement includes 2 private in-law suites, each with its own entrance, kitchen, living area, bedroom, and 4-piece ensuite. Set on a beautifully landscaped lot backing onto lush green space, this meticulously maintained home offers both privacy and strong income potential - a true investment in comfort and versatility. Don't miss your chance to own this one-of-a-kind property and be sure to check out the virtual tour link for additional photos and details! (id:24801)
Property Details
| MLS® Number | W12453375 |
| Property Type | Single Family |
| Community Name | Orangeville |
| Equipment Type | Water Heater |
| Parking Space Total | 5 |
| Rental Equipment Type | Water Heater |
Building
| Bathroom Total | 4 |
| Bedrooms Above Ground | 2 |
| Bedrooms Below Ground | 2 |
| Bedrooms Total | 4 |
| Appliances | Dishwasher, Dryer, Stove, Washer, Window Coverings, Refrigerator |
| Architectural Style | Bungalow |
| Basement Development | Finished |
| Basement Features | Walk Out |
| Basement Type | N/a (finished) |
| Construction Style Attachment | Detached |
| Cooling Type | Central Air Conditioning |
| Exterior Finish | Brick, Vinyl Siding |
| Flooring Type | Vinyl |
| Foundation Type | Poured Concrete |
| Heating Fuel | Natural Gas |
| Heating Type | Forced Air |
| Stories Total | 1 |
| Size Interior | 1,100 - 1,500 Ft2 |
| Type | House |
| Utility Water | Municipal Water |
Parking
| Attached Garage | |
| Garage |
Land
| Acreage | No |
| Sewer | Sanitary Sewer |
| Size Depth | 128 Ft ,1 In |
| Size Frontage | 42 Ft ,2 In |
| Size Irregular | 42.2 X 128.1 Ft |
| Size Total Text | 42.2 X 128.1 Ft |
Rooms
| Level | Type | Length | Width | Dimensions |
|---|---|---|---|---|
| Basement | Kitchen | 3.96 m | 2.66 m | 3.96 m x 2.66 m |
| Basement | Living Room | 3.96 m | 2.15 m | 3.96 m x 2.15 m |
| Basement | Bedroom 4 | 3.6 m | 2.84 m | 3.6 m x 2.84 m |
| Basement | Kitchen | 3.81 m | 2.38 m | 3.81 m x 2.38 m |
| Basement | Living Room | 5.86 m | 4.31 m | 5.86 m x 4.31 m |
| Basement | Bedroom 3 | 4.52 m | 3.35 m | 4.52 m x 3.35 m |
| Main Level | Kitchen | 4.92 m | 3.04 m | 4.92 m x 3.04 m |
| Main Level | Living Room | 3.75 m | 3.14 m | 3.75 m x 3.14 m |
| Main Level | Dining Room | 3.42 m | 2.79 m | 3.42 m x 2.79 m |
| Main Level | Family Room | 5.28 m | 3.73 m | 5.28 m x 3.73 m |
| Main Level | Primary Bedroom | 4.9 m | 3.63 m | 4.9 m x 3.63 m |
| Main Level | Bedroom 2 | 4.36 m | 3.04 m | 4.36 m x 3.04 m |
https://www.realtor.ca/real-estate/28970086/103-hunter-road-orangeville-orangeville
Contact Us
Contact us for more information
Justin James Wall
Salesperson
115 First Street
Orangeville, Ontario L9W 3J8
(519) 942-8700
(519) 942-2284
Ron Bradley Wall
Salesperson
115 First Street
Orangeville, Ontario L9W 3J8
(519) 942-8700
(519) 942-2284
Harrison Wall
Broker
115 First Street
Orangeville, Ontario L9W 3J8
(519) 942-8700
(519) 942-2284


