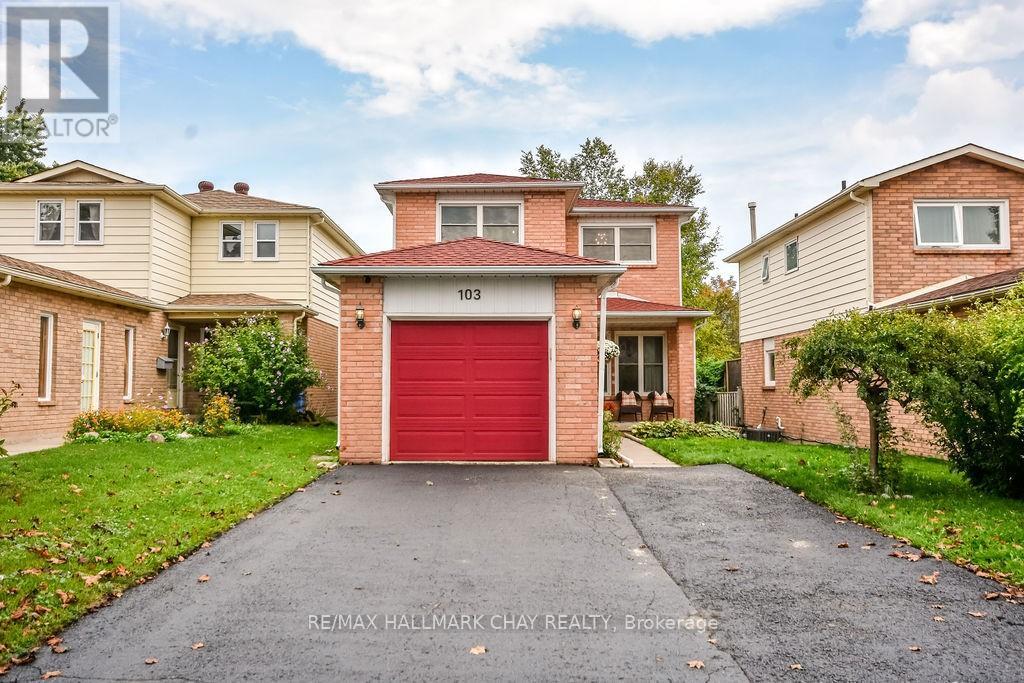103 Garden Drive Barrie, Ontario L4N 5T9
$599,000
Tucked into a family -friendly neighborhood, this home feels like the perfect starting place for new beginnings. Imagine mornings with coffee in your freshly updated kitchen, sunlight pouring across brand-new floors, and the soft glow of upgraded lights fixtures setting the mood for every moment. Set on a generous lot, there's room to spread out and enjoy the outdoors - from downstairs, the rec room offers endless potential, whether is becomes the ultimate man cave, a play space for the kids, or a cozy movie-night retreat. Inside, every detail feels fresh. The main level has been fully updated with new cabinets, countertops, flooring, and lighting, while bathrooms shine with new vanities and hardware. With a driveway that easily holds 4-5 cars, there's always space for family and friends. And for those looking for a move-in ready lifestyle, a complete furniture and décor package is also available for purchase - making it even easier to settle in and feel at home. When it's time to head out, everything you need is close by - schools, quick highway access, the GO Station, and Barrie's downtown core just minutes away. This is the kind of place where first-time buyers and small families can imagine not just living, but truly belonging. (id:24801)
Open House
This property has open houses!
2:00 pm
Ends at:4:00 pm
12:00 pm
Ends at:2:00 pm
Property Details
| MLS® Number | S12424068 |
| Property Type | Single Family |
| Community Name | Painswick South |
| Equipment Type | Water Heater |
| Parking Space Total | 5 |
| Rental Equipment Type | Water Heater |
| Structure | Deck, Porch, Shed |
Building
| Bathroom Total | 2 |
| Bedrooms Above Ground | 3 |
| Bedrooms Total | 3 |
| Age | 31 To 50 Years |
| Appliances | Dishwasher, Dryer, Stove, Washer, Refrigerator |
| Basement Development | Partially Finished |
| Basement Type | Full (partially Finished) |
| Construction Style Attachment | Detached |
| Cooling Type | Central Air Conditioning |
| Exterior Finish | Brick, Vinyl Siding |
| Foundation Type | Poured Concrete |
| Half Bath Total | 1 |
| Heating Fuel | Natural Gas |
| Heating Type | Forced Air |
| Stories Total | 2 |
| Size Interior | 1,100 - 1,500 Ft2 |
| Type | House |
| Utility Water | Municipal Water |
Parking
| Attached Garage | |
| Garage |
Land
| Acreage | No |
| Fence Type | Fully Fenced |
| Sewer | Sanitary Sewer |
| Size Depth | 162 Ft ,3 In |
| Size Frontage | 32 Ft |
| Size Irregular | 32 X 162.3 Ft |
| Size Total Text | 32 X 162.3 Ft |
| Zoning Description | Rm1 |
Rooms
| Level | Type | Length | Width | Dimensions |
|---|---|---|---|---|
| Second Level | Primary Bedroom | 5.16 m | 3 m | 5.16 m x 3 m |
| Second Level | Bedroom | 3.3 m | 2.69 m | 3.3 m x 2.69 m |
| Second Level | Bedroom | 3 m | 3.2 m | 3 m x 3.2 m |
| Basement | Recreational, Games Room | 3.2 m | 6.55 m | 3.2 m x 6.55 m |
| Main Level | Living Room | 3.3 m | 6.83 m | 3.3 m x 6.83 m |
| Main Level | Kitchen | 2.84 m | 3.89 m | 2.84 m x 3.89 m |
https://www.realtor.ca/real-estate/28907252/103-garden-drive-barrie-painswick-south-painswick-south
Contact Us
Contact us for more information
Jessica Banning
Salesperson
218 Bayfield St, 100078 & 100431
Barrie, Ontario L4M 3B6
(705) 722-7100
(705) 722-5246
www.remaxchay.com/





















































