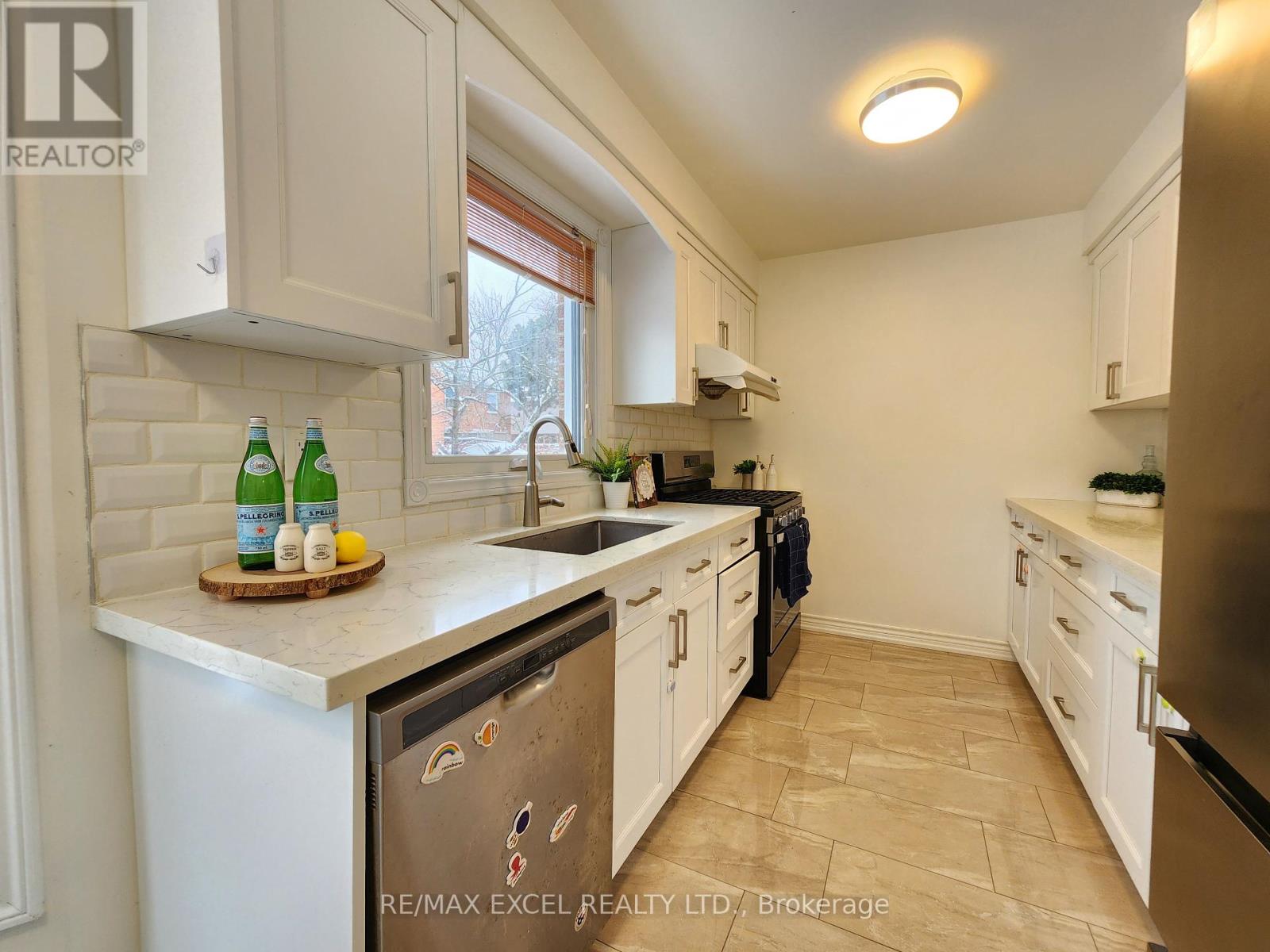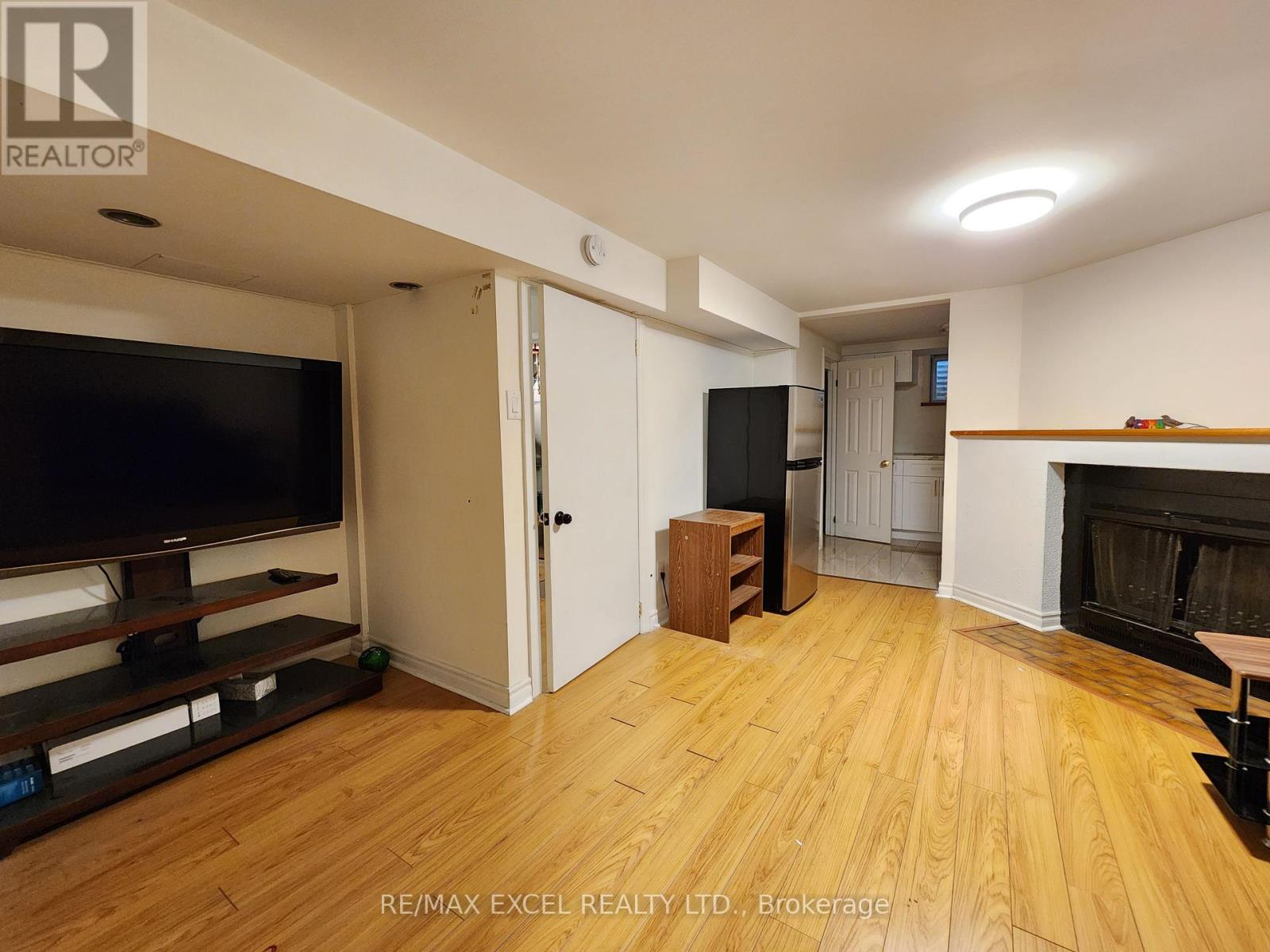103 Fawndale Crescent Toronto, Ontario M1W 2X3
$999,000
Welcome To This Bright & Spacious 3+1 Bedrooms Home Nestled On A Quiet Street In A High DemandWarden & Steeles Neighbourhood. Main Floor Features An Open Concept Living & Dining Area WithBay Window, Pot Lights, Engineered Hardwood Floor. Sun Filled Modern Kitchen And BreakfastArea, With Upgraded Wood Cabinets With Lots of Cabinet Storage, Quartz Countertop. UpgradedTriple-Pane Windows For Energy & Noise Efficiency. Huge Master Bedroom, Bright Walk-In ClosetWith Custom Organizer & 4-Piece Ensuite. Separated Side Entrance, Direct Access To FullyFinished Basement With An Extra Bedroom, Fireplace, Rough-In Kitchen With Large Pantry & 4-Piece Bath, Ideal Living Area for Rental Income/In-Law Suites. Newer Staircase. Low-EmissionHVAC System: Bi-Combi Boiler (Gas 2024). Bosch Air Handler & Heat Pump. Central Vac & EcobeePremium ThermoStat. Extended Driveway, Comfortably Park Up To 5 Cars. Close to Hwy 404, TTC,Foody Mart, T&T Supermarket, J-Town, High Ranking Dr. Norman Bethune Collegiate & More. ReadyTo Move In!! ** This is a linked property.** (id:24801)
Property Details
| MLS® Number | E11965330 |
| Property Type | Single Family |
| Community Name | Steeles |
| Amenities Near By | Park, Public Transit, Schools |
| Community Features | Community Centre |
| Features | Lane, Paved Yard |
| Parking Space Total | 5 |
| Structure | Porch |
Building
| Bathroom Total | 4 |
| Bedrooms Above Ground | 3 |
| Bedrooms Below Ground | 1 |
| Bedrooms Total | 4 |
| Appliances | Dishwasher, Dryer, Range, Refrigerator, Stove, Washer |
| Basement Development | Finished |
| Basement Features | Separate Entrance |
| Basement Type | N/a (finished) |
| Construction Style Attachment | Detached |
| Cooling Type | Central Air Conditioning |
| Exterior Finish | Brick, Wood |
| Fireplace Present | Yes |
| Fireplace Total | 1 |
| Flooring Type | Laminate, Hardwood, Tile |
| Foundation Type | Concrete |
| Half Bath Total | 1 |
| Heating Fuel | Natural Gas |
| Heating Type | Forced Air |
| Stories Total | 2 |
| Size Interior | 1,500 - 2,000 Ft2 |
| Type | House |
| Utility Water | Municipal Water |
Parking
| Attached Garage | |
| Garage |
Land
| Acreage | No |
| Fence Type | Fenced Yard |
| Land Amenities | Park, Public Transit, Schools |
| Sewer | Sanitary Sewer |
| Size Depth | 105 Ft ,8 In |
| Size Frontage | 31 Ft ,6 In |
| Size Irregular | 31.5 X 105.7 Ft |
| Size Total Text | 31.5 X 105.7 Ft |
| Zoning Description | Residential |
Rooms
| Level | Type | Length | Width | Dimensions |
|---|---|---|---|---|
| Second Level | Primary Bedroom | 5.32 m | 4.23 m | 5.32 m x 4.23 m |
| Second Level | Bedroom 2 | 3.344 m | 3.337 m | 3.344 m x 3.337 m |
| Second Level | Bedroom 3 | 2.965 m | 3.349 m | 2.965 m x 3.349 m |
| Basement | Family Room | 3.19 m | 4.59 m | 3.19 m x 4.59 m |
| Basement | Laundry Room | 1.237 m | 1.569 m | 1.237 m x 1.569 m |
| Basement | Bedroom | 2.281 m | 3.168 m | 2.281 m x 3.168 m |
| Basement | Kitchen | 2.511 m | 2.376 m | 2.511 m x 2.376 m |
| Main Level | Living Room | 3.354 m | 6.959 m | 3.354 m x 6.959 m |
| Main Level | Dining Room | 3.354 m | 6.959 m | 3.354 m x 6.959 m |
| Main Level | Kitchen | 3.421 m | 2.402 m | 3.421 m x 2.402 m |
| Main Level | Foyer | 1.384 m | 4.305 m | 1.384 m x 4.305 m |
https://www.realtor.ca/real-estate/27897625/103-fawndale-crescent-toronto-steeles-steeles
Contact Us
Contact us for more information
Paul Voong
Broker
(416) 819-3322
www.paulvoong.com/
www.facebook.com/paul.voong
50 Acadia Ave Suite 120
Markham, Ontario L3R 0B3
(905) 475-4750
(905) 475-4770
www.remaxexcel.com/







































