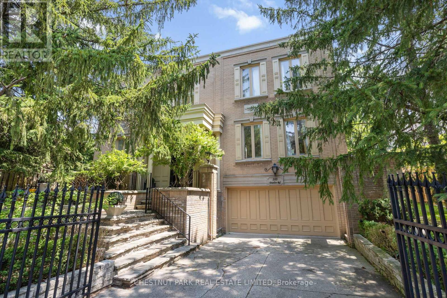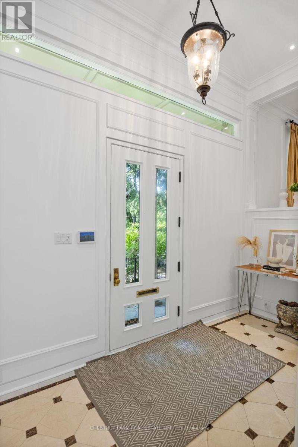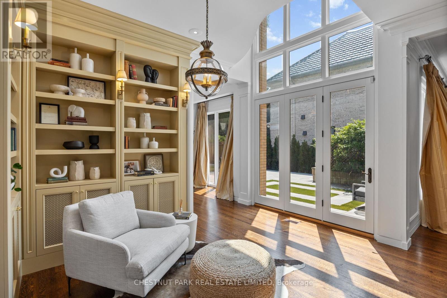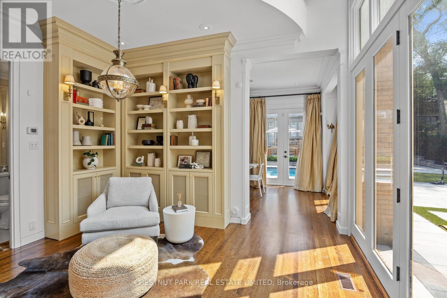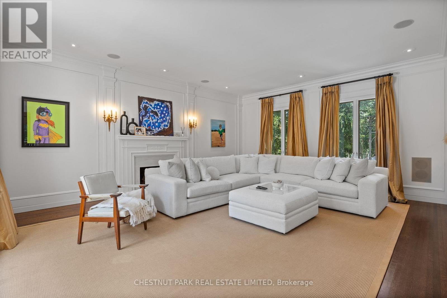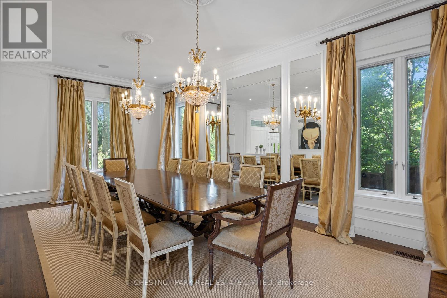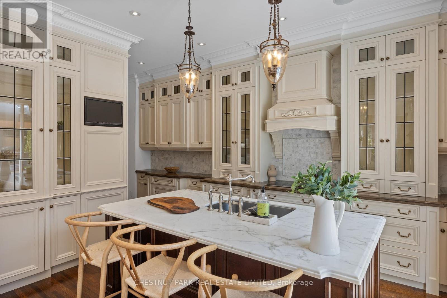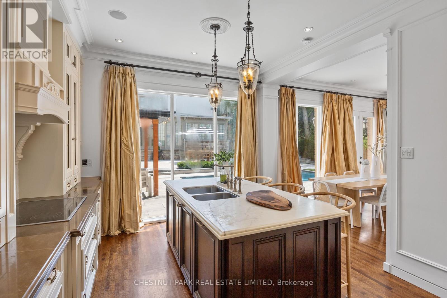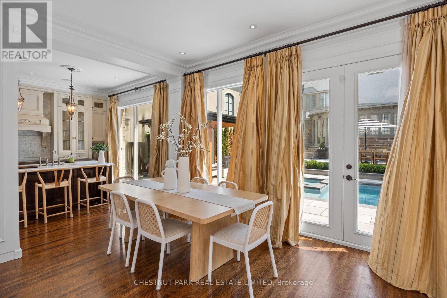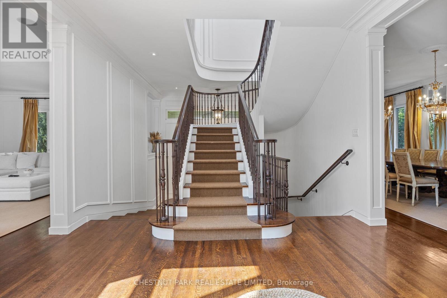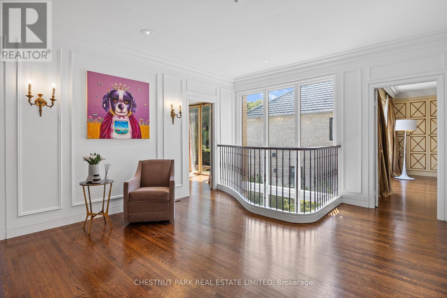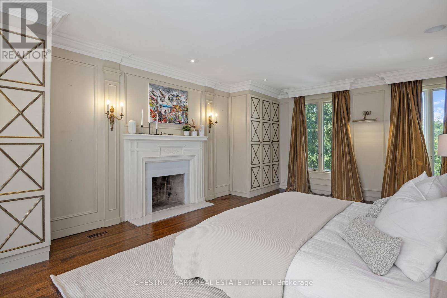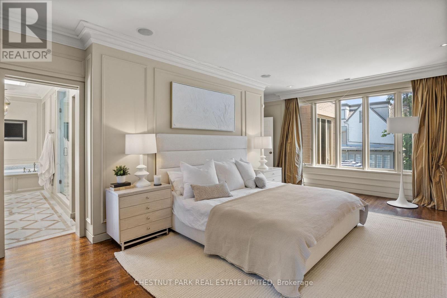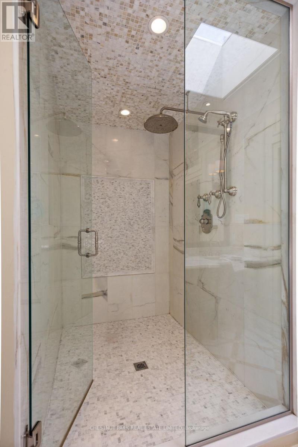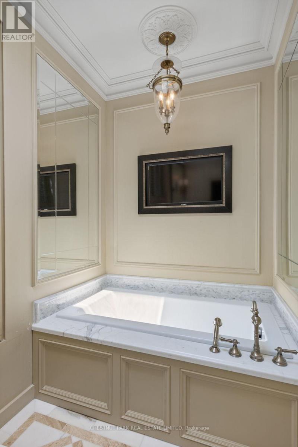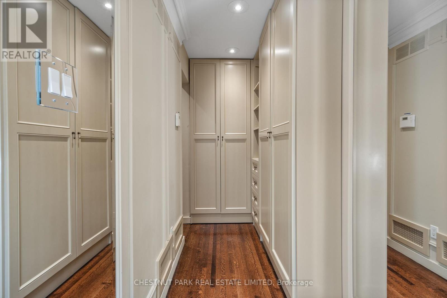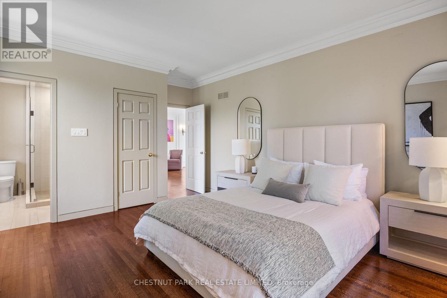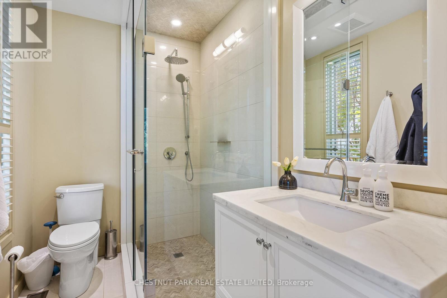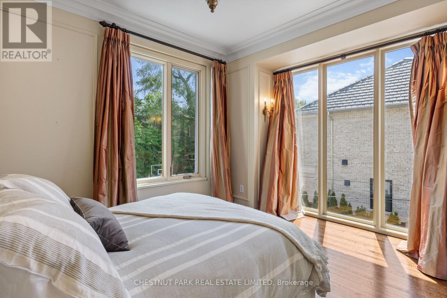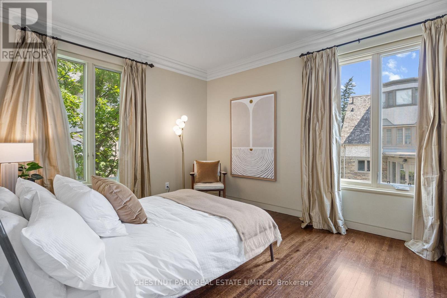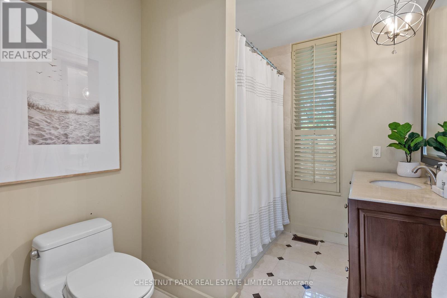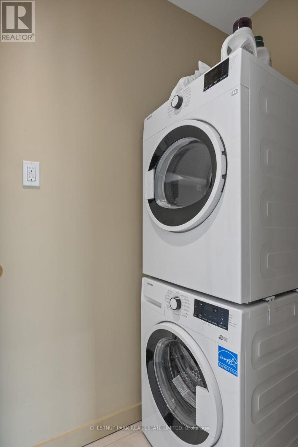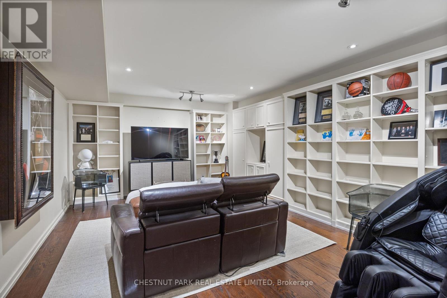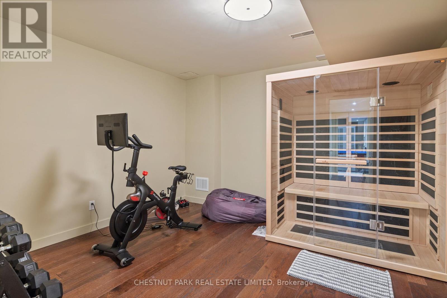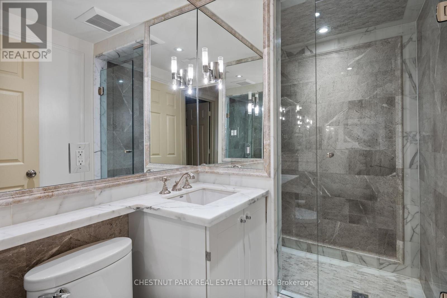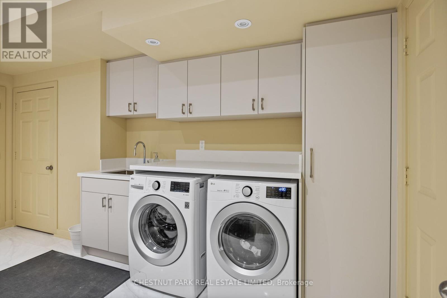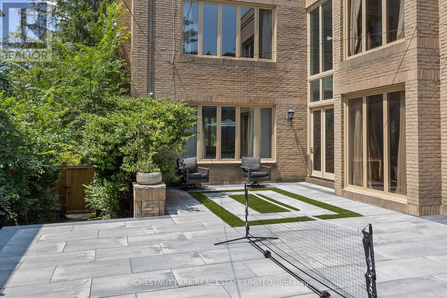103 Dunloe Road Toronto, Ontario M5P 2T7
4 Bedroom
5 Bathroom
3,000 - 3,500 ft2
Fireplace
Central Air Conditioning
Forced Air
$10,900 Monthly
Elegant Forest Hill Fully Furnished home available October 2025 to May 2026 ONLY**Perfect for in between moves or short stay*** Spacious and sun-filled. Kitchen with breakfast bar and eating area. Luxurious primary bedroom and ensuite. Finished lower level: rec room, 3 piece washroom, laundry room. Tenant pays all utilities. Steps to TTC, Forest Hill Village shops, restaurants, public and private schools, parks. (id:24801)
Property Details
| MLS® Number | C12414893 |
| Property Type | Single Family |
| Community Name | Forest Hill South |
| Amenities Near By | Park, Public Transit, Schools, Place Of Worship |
| Communication Type | High Speed Internet |
| Parking Space Total | 2 |
Building
| Bathroom Total | 5 |
| Bedrooms Above Ground | 4 |
| Bedrooms Total | 4 |
| Appliances | Alarm System, Central Vacuum, Cooktop, Dishwasher, Dryer, Hood Fan, Oven, Washer, Window Coverings, Refrigerator |
| Basement Development | Finished |
| Basement Type | N/a (finished) |
| Construction Style Attachment | Detached |
| Cooling Type | Central Air Conditioning |
| Exterior Finish | Brick |
| Fireplace Present | Yes |
| Flooring Type | Hardwood |
| Half Bath Total | 1 |
| Heating Fuel | Natural Gas |
| Heating Type | Forced Air |
| Stories Total | 2 |
| Size Interior | 3,000 - 3,500 Ft2 |
| Type | House |
| Utility Water | Municipal Water |
Parking
| Garage |
Land
| Acreage | No |
| Land Amenities | Park, Public Transit, Schools, Place Of Worship |
| Sewer | Sanitary Sewer |
| Size Depth | 120 Ft |
| Size Frontage | 66 Ft |
| Size Irregular | 66 X 120 Ft |
| Size Total Text | 66 X 120 Ft |
Rooms
| Level | Type | Length | Width | Dimensions |
|---|---|---|---|---|
| Second Level | Primary Bedroom | 6.92 m | 4.28 m | 6.92 m x 4.28 m |
| Second Level | Bedroom 2 | 3.99 m | 3.43 m | 3.99 m x 3.43 m |
| Second Level | Bedroom 3 | 4.55 m | 4.01 m | 4.55 m x 4.01 m |
| Second Level | Bedroom 4 | 3.96 m | 3 m | 3.96 m x 3 m |
| Lower Level | Exercise Room | 3.73 m | 3.66 m | 3.73 m x 3.66 m |
| Lower Level | Laundry Room | Measurements not available | ||
| Lower Level | Recreational, Games Room | 6.05 m | 4.14 m | 6.05 m x 4.14 m |
| Main Level | Living Room | 6.87 m | 5.52 m | 6.87 m x 5.52 m |
| Main Level | Dining Room | 6.89 m | 3.91 m | 6.89 m x 3.91 m |
| Main Level | Kitchen | 6.14 m | 3.73 m | 6.14 m x 3.73 m |
| Main Level | Family Room | 4.75 m | 3.21 m | 4.75 m x 3.21 m |
Contact Us
Contact us for more information
Lynne Meredith Elkind
Salesperson
Chestnut Park Real Estate Limited
1300 Yonge St Ground Flr
Toronto, Ontario M4T 1X3
1300 Yonge St Ground Flr
Toronto, Ontario M4T 1X3
(416) 925-9191
(416) 925-3935
www.chestnutpark.com/


