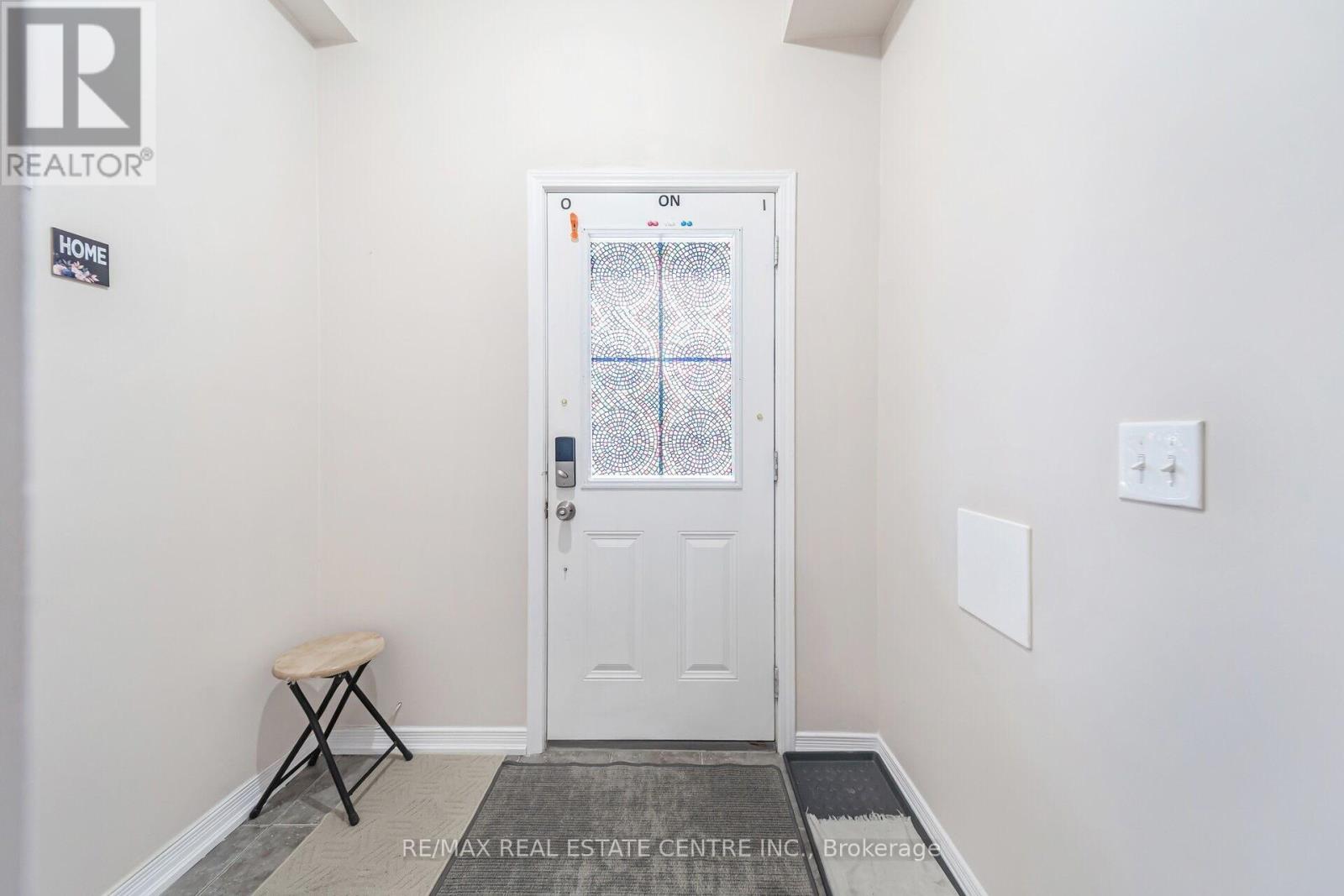103 Cedar Lake Crescent Brampton, Ontario L6Y 0R1
$809,900Maintenance, Common Area Maintenance, Insurance, Parking
$333.50 Monthly
Maintenance, Common Area Maintenance, Insurance, Parking
$333.50 MonthlyWelcome To This Executive 3-Bedroom, 4-Bathroom Townhouse, Situated In The Highly Sought-After Bram West Area, At The Border Of Brampton And Mississauga Area. The Property Is Being Sold As-Is. The Ground Floor Includes A Family Room With A Full Bath And A Walkout To The Yard, Which Could Serve As A Bedroom With Rental Potential Of $500 Per Month. The Second Floor Boasts An Open-Concept Living And Dining Area With Large Windows, Along With A Modern Eat-In Kitchen Featuring Stainless Steel Appliances. On The Third Floor, You'll Find The Primary Bedroom With A 4-Piece Ensuite And A Walk-In Closet, Plus Two Additional Spacious Bedrooms With Large Windows And Closets. Conveniently Located Near Major Highways, Schools, Public Transit, Parks, And Shopping Centers. (id:24801)
Property Details
| MLS® Number | W11920143 |
| Property Type | Single Family |
| Community Name | Bram West |
| CommunityFeatures | Pet Restrictions |
| Features | In Suite Laundry |
| ParkingSpaceTotal | 2 |
Building
| BathroomTotal | 4 |
| BedroomsAboveGround | 3 |
| BedroomsTotal | 3 |
| Appliances | Water Heater - Tankless, Dishwasher, Dryer, Refrigerator, Stove, Washer |
| CoolingType | Central Air Conditioning |
| ExteriorFinish | Brick |
| FlooringType | Carpeted, Ceramic, Laminate |
| HalfBathTotal | 1 |
| HeatingFuel | Natural Gas |
| HeatingType | Forced Air |
| StoriesTotal | 3 |
| SizeInterior | 1999.983 - 2248.9813 Sqft |
| Type | Row / Townhouse |
Parking
| Garage |
Land
| Acreage | No |
| ZoningDescription | Res |
Rooms
| Level | Type | Length | Width | Dimensions |
|---|---|---|---|---|
| Second Level | Kitchen | 2.7 m | 2.29 m | 2.7 m x 2.29 m |
| Second Level | Eating Area | 3.7 m | 2.9 m | 3.7 m x 2.9 m |
| Second Level | Living Room | 4.95 m | 4.6 m | 4.95 m x 4.6 m |
| Second Level | Dining Room | 4.95 m | 4.6 m | 4.95 m x 4.6 m |
| Third Level | Primary Bedroom | 4.27 m | 3.95 m | 4.27 m x 3.95 m |
| Third Level | Bedroom 2 | 3.97 m | 2.43 m | 3.97 m x 2.43 m |
| Third Level | Bedroom 3 | 3.64 m | 2.43 m | 3.64 m x 2.43 m |
| Ground Level | Family Room | 5.3 m | 3.9 m | 5.3 m x 3.9 m |
https://www.realtor.ca/real-estate/27794543/103-cedar-lake-crescent-brampton-bram-west-bram-west
Interested?
Contact us for more information
Jas Gill
Broker
2 County Court Blvd. Ste 150
Brampton, Ontario L6W 3W8
Kamal K Gill
Salesperson
2 County Court Blvd. Ste 150
Brampton, Ontario L6W 3W8







































