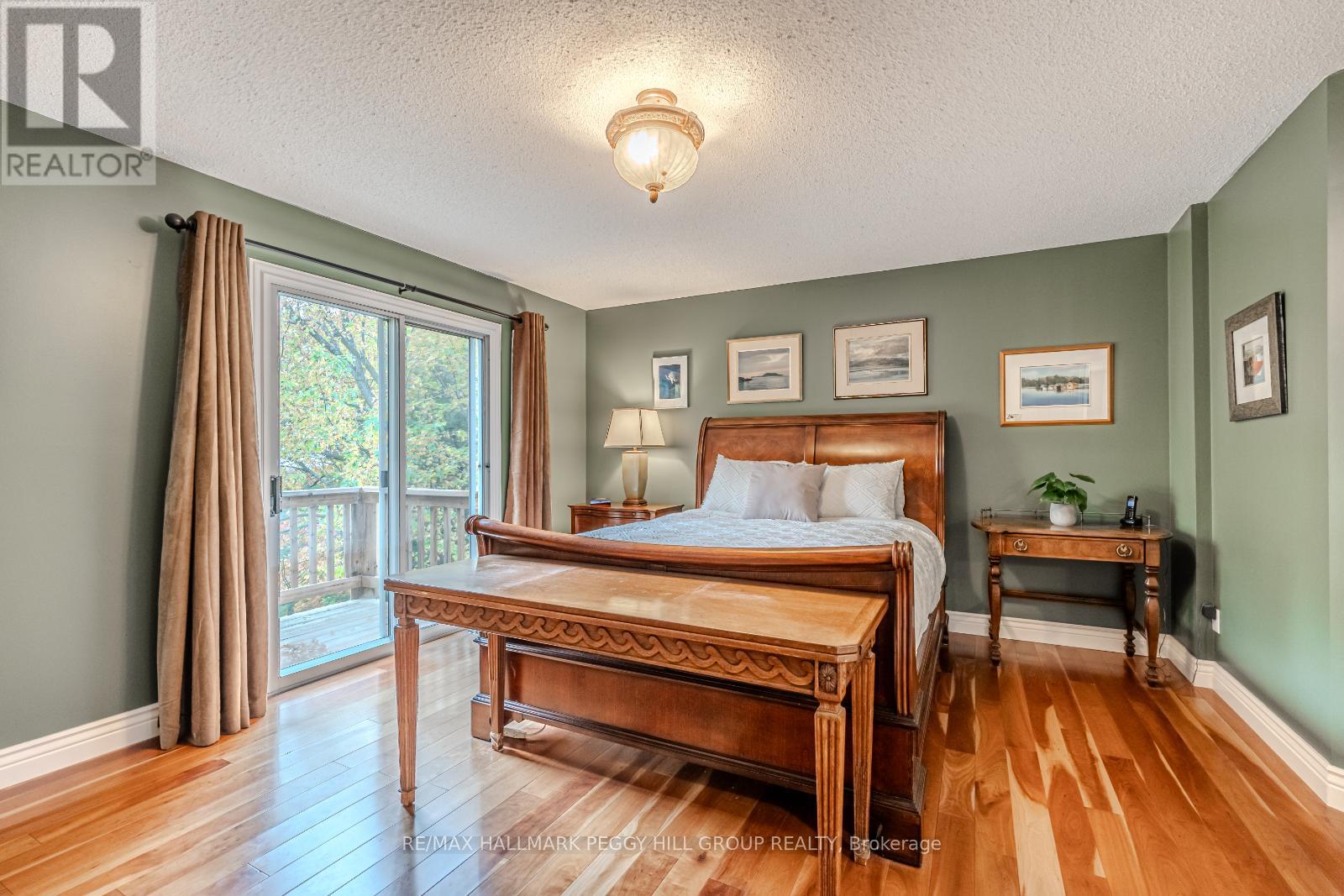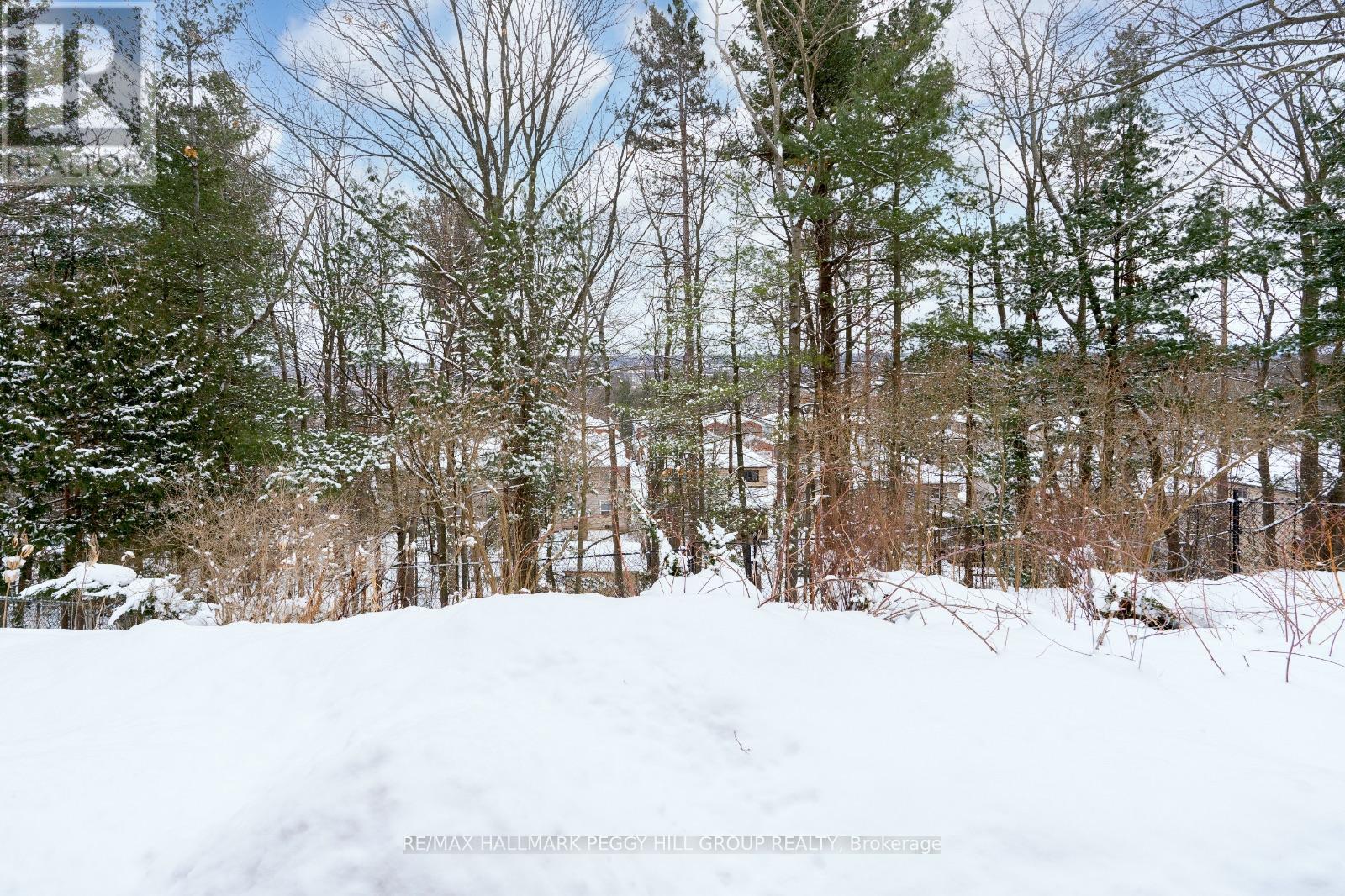103 Browning Trail Barrie, Ontario L4N 6R2
$819,900
SPACIOUS FAMILY HOME IN A PRIME LOCATION WITH THOUGHTFUL UPDATES! This inviting and spacious home offers over 2,250 sq. ft. of sunlit living space with a well-designed layout thats ideal for daily living and entertaining! The heart of the home boasts a stylish, open-concept kitchen, dining, and family room, complete with a cozy gas fireplace and a walkout to the back deck. A separate living room provides even more space to unwind, while updated hardwood flooring throughout most of the main floor areas adds warmth and charm. Enjoy the convenience of main-floor laundry with direct outdoor access, plus an additional door connecting seamlessly to the attached double-car garage. Upstairs, the primary bedroom is a true retreat, featuring newer hardwood flooring, semi-ensuite access, a double closet, and a beautiful sliding door walkout to a Romeo & Juliette balcony. The newly updated powder room and a refreshed semi-ensuite add modern style and convenience. Downstairs, an unfinished walkout basement awaits your personal touch, complete with rough-in plumbing for a future bathroom and a separate entrance, making it perfect for multi-generational living. Significant updates have already been made, including newer windows, shingles with a limited lifetime warranty, furnace, A/C, and high-efficiency R60 attic insulation. Outside, a fully fenced backyard offers privacy with tall, mature trees surrounding the space, creating a serene outdoor escape. Ideally suited for families, this home is within walking distance of Andrew Hunter Elementary and St. Marys Catholic School, as well as multiple parks and trails. Commuters will love the short drive to Highway 400, and youre only minutes from Georgian Mall, Royal Victoria Health Centre, golf courses, and a variety of shopping and dining options. This exceptional family home combines thoughtful updates, a prime location, and endless potential for your next chapter. Dont miss your chance to make it yours! (id:24801)
Property Details
| MLS® Number | S11927151 |
| Property Type | Single Family |
| Community Name | Letitia Heights |
| Amenities Near By | Beach, Hospital, Marina, Park |
| Features | Irregular Lot Size, Sloping |
| Parking Space Total | 4 |
| Structure | Deck |
| View Type | City View |
Building
| Bathroom Total | 3 |
| Bedrooms Above Ground | 4 |
| Bedrooms Total | 4 |
| Amenities | Fireplace(s) |
| Appliances | Garage Door Opener Remote(s), Central Vacuum, Water Heater, Dishwasher, Dryer, Garage Door Opener, Microwave, Refrigerator, Stove, Washer, Window Coverings |
| Basement Development | Unfinished |
| Basement Features | Walk Out |
| Basement Type | N/a (unfinished) |
| Construction Status | Insulation Upgraded |
| Construction Style Attachment | Detached |
| Cooling Type | Central Air Conditioning |
| Exterior Finish | Brick, Vinyl Siding |
| Fire Protection | Smoke Detectors |
| Fireplace Present | Yes |
| Fireplace Total | 1 |
| Foundation Type | Concrete |
| Half Bath Total | 1 |
| Heating Fuel | Natural Gas |
| Heating Type | Forced Air |
| Stories Total | 2 |
| Size Interior | 2,000 - 2,500 Ft2 |
| Type | House |
| Utility Water | Municipal Water |
Parking
| Attached Garage |
Land
| Acreage | No |
| Fence Type | Fenced Yard |
| Land Amenities | Beach, Hospital, Marina, Park |
| Sewer | Sanitary Sewer |
| Size Depth | 188 Ft ,7 In |
| Size Frontage | 46 Ft ,7 In |
| Size Irregular | 46.6 X 188.6 Ft |
| Size Total Text | 46.6 X 188.6 Ft|under 1/2 Acre |
| Zoning Description | R2 |
Rooms
| Level | Type | Length | Width | Dimensions |
|---|---|---|---|---|
| Second Level | Primary Bedroom | 4.95 m | 5.41 m | 4.95 m x 5.41 m |
| Second Level | Bedroom 2 | 4.85 m | 3.02 m | 4.85 m x 3.02 m |
| Second Level | Bedroom 3 | 3.94 m | 5.05 m | 3.94 m x 5.05 m |
| Second Level | Bedroom 4 | 4.37 m | 3.53 m | 4.37 m x 3.53 m |
| Main Level | Kitchen | 3.66 m | 3.1 m | 3.66 m x 3.1 m |
| Main Level | Dining Room | 3.78 m | 3.45 m | 3.78 m x 3.45 m |
| Main Level | Living Room | 3.4 m | 4.95 m | 3.4 m x 4.95 m |
| Main Level | Family Room | 5.49 m | 4.78 m | 5.49 m x 4.78 m |
| Main Level | Office | 3.43 m | 3.38 m | 3.43 m x 3.38 m |
| Main Level | Laundry Room | 2.31 m | 1.8 m | 2.31 m x 1.8 m |
Utilities
| Cable | Available |
| Sewer | Installed |
Contact Us
Contact us for more information
Peggy Hill
Broker
peggyhill.com/
374 Huronia Road #101, 106415 & 106419
Barrie, Ontario L4N 8Y9
(705) 739-4455
(866) 919-5276
www.peggyhill.com/
Derrick Vogel
Salesperson
374 Huronia Road #101, 106415 & 106419
Barrie, Ontario L4N 8Y9
(705) 739-4455
(866) 919-5276
www.peggyhill.com/


































