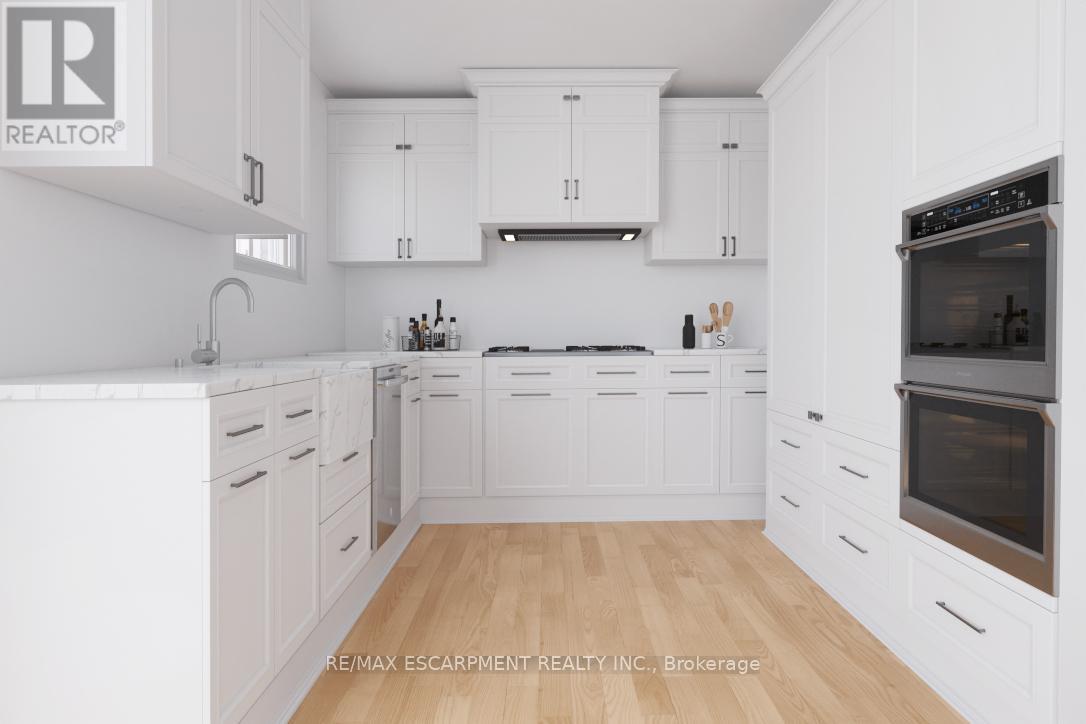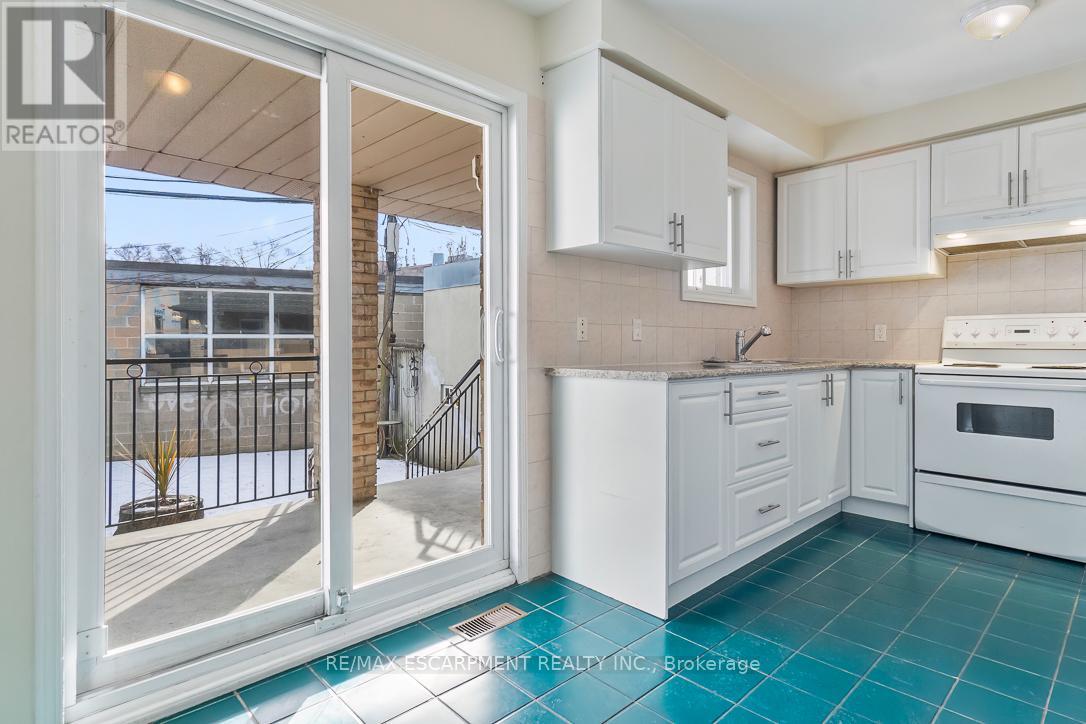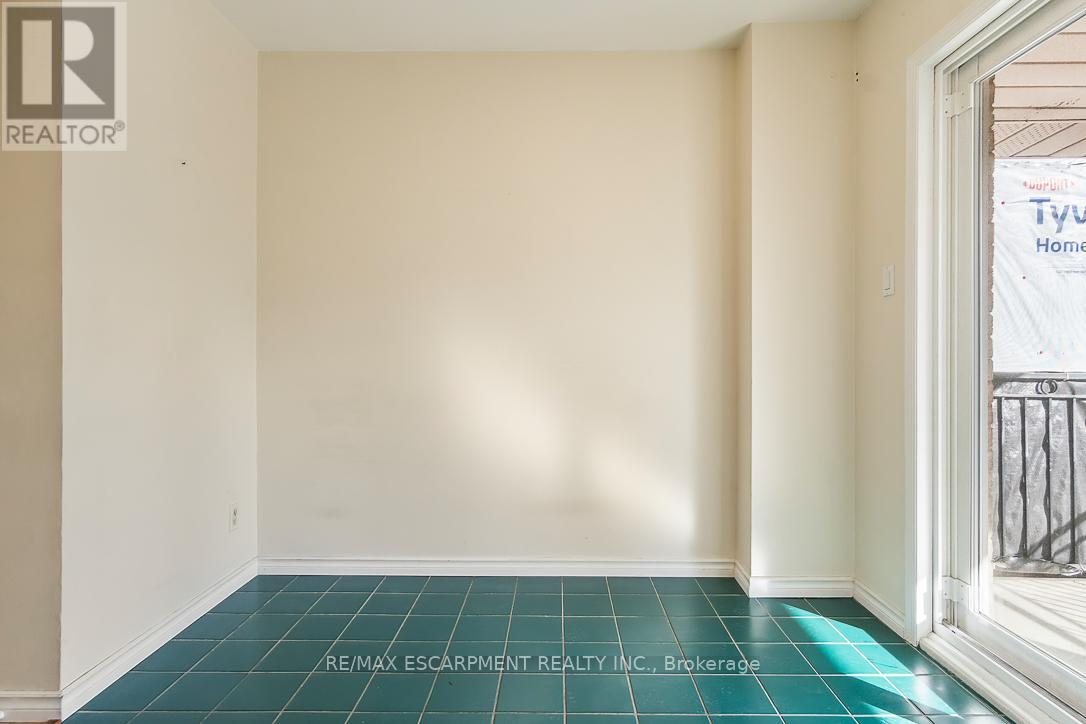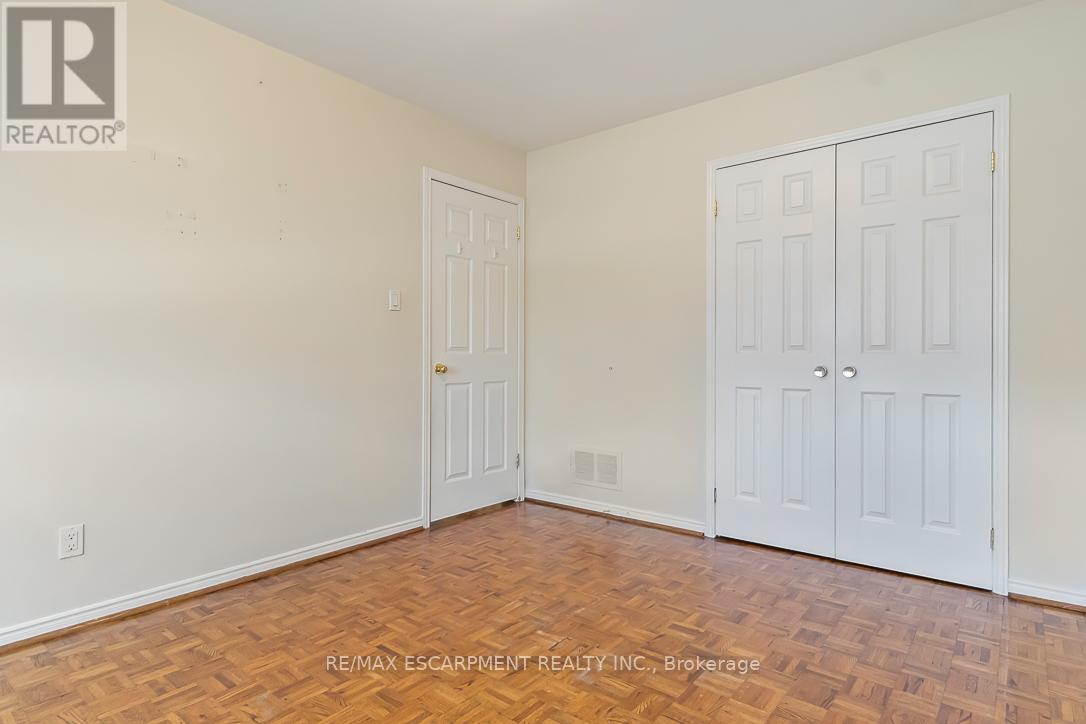103 Bernice Crescent Toronto, Ontario M6N 1W7
$999,900
Welcome home to 103 Bernice Cres in the thriving Rockcliffe-Smythe area of Toronto, where convenience and community come together in a truly special way. This 3-bedroom, 2-bathroom home offers endless possibilities, whether you're looking for a move-in-ready space to start your next chapter or a blank canvas to bring your custom design dreams to life. Some of the great features of this property include, 3 generously sized bedrooms provide ample space for family, guests, or a home office. Nestled in a vibrant neighbourhood, you'll love being steps away from the famous Messina Bakery, a local favourite for delicious baked goods, meals & more. Wonderful schools, perfect for young families. Picturesque walking trails and stunning parks along the Humber River. A variety of local shops and fantastic public transit options. Don't miss your chance to secure a home in this up-and-coming neighbourhood. Whether you're a first-time homebuyer, downsizing, or seeking an investment property, this home is the perfect fit.. Book your showing today and seize the opportunity to create your masterpiece-or simply move in and enjoy the vibrant lifestyle this home has to offer! (id:24801)
Property Details
| MLS® Number | W11936256 |
| Property Type | Single Family |
| Community Name | Rockcliffe-Smythe |
| Amenities Near By | Park, Public Transit, Schools |
| Equipment Type | None |
| Features | Carpet Free |
| Parking Space Total | 4 |
| Rental Equipment Type | None |
| Structure | Deck |
Building
| Bathroom Total | 2 |
| Bedrooms Above Ground | 3 |
| Bedrooms Below Ground | 1 |
| Bedrooms Total | 4 |
| Appliances | Garage Door Opener Remote(s), Water Heater, Dryer, Refrigerator, Washer |
| Basement Development | Partially Finished |
| Basement Features | Separate Entrance |
| Basement Type | N/a (partially Finished) |
| Construction Style Attachment | Detached |
| Cooling Type | Central Air Conditioning |
| Exterior Finish | Brick |
| Flooring Type | Ceramic, Laminate, Parquet |
| Foundation Type | Unknown |
| Half Bath Total | 1 |
| Heating Fuel | Natural Gas |
| Heating Type | Forced Air |
| Stories Total | 2 |
| Size Interior | 1,100 - 1,500 Ft2 |
| Type | House |
| Utility Water | Municipal Water |
Parking
| Attached Garage |
Land
| Acreage | No |
| Land Amenities | Park, Public Transit, Schools |
| Sewer | Sanitary Sewer |
| Size Depth | 109 Ft ,8 In |
| Size Frontage | 25 Ft |
| Size Irregular | 25 X 109.7 Ft |
| Size Total Text | 25 X 109.7 Ft |
| Surface Water | River/stream |
Rooms
| Level | Type | Length | Width | Dimensions |
|---|---|---|---|---|
| Second Level | Primary Bedroom | 4.8 m | 3.99 m | 4.8 m x 3.99 m |
| Second Level | Bedroom | 3.96 m | 3 m | 3.96 m x 3 m |
| Second Level | Bedroom | 3.63 m | 2.69 m | 3.63 m x 2.69 m |
| Lower Level | Laundry Room | 3.48 m | 1.73 m | 3.48 m x 1.73 m |
| Lower Level | Cold Room | 3.63 m | 1.88 m | 3.63 m x 1.88 m |
| Lower Level | Recreational, Games Room | 9.37 m | 4.65 m | 9.37 m x 4.65 m |
| Lower Level | Utility Room | 2.79 m | 2.31 m | 2.79 m x 2.31 m |
| Main Level | Foyer | 3 m | 1.96 m | 3 m x 1.96 m |
| Main Level | Kitchen | 2.67 m | 2.54 m | 2.67 m x 2.54 m |
| Main Level | Eating Area | 2.67 m | 2.26 m | 2.67 m x 2.26 m |
| Main Level | Living Room | 3.25 m | 2.72 m | 3.25 m x 2.72 m |
| Main Level | Dining Room | 3.25 m | 2.72 m | 3.25 m x 2.72 m |
Contact Us
Contact us for more information
Matthew Joseph Regan
Broker
(905) 822-6900
www.reganteam.ca/
www.facebook.com/MatthewReganTeam/
twitter.com/reganmat
ca.linkedin.com/in/matthew-regan-650b0a23
1320 Cornwall Rd Unit 103b
Oakville, Ontario L6J 7W5
(905) 842-7677
Sean Donnelly
Salesperson
(905) 842-7677
(905) 337-9171




























