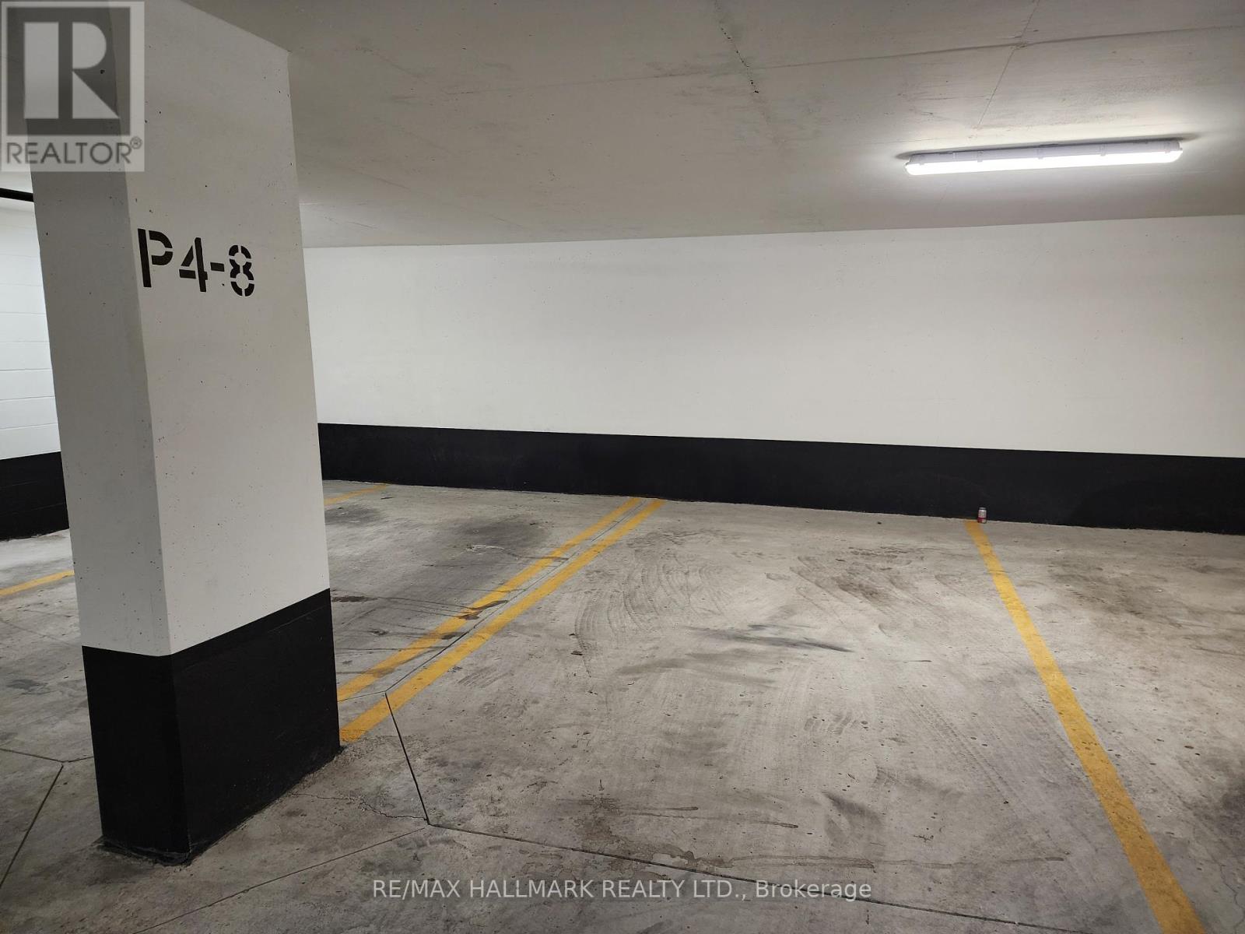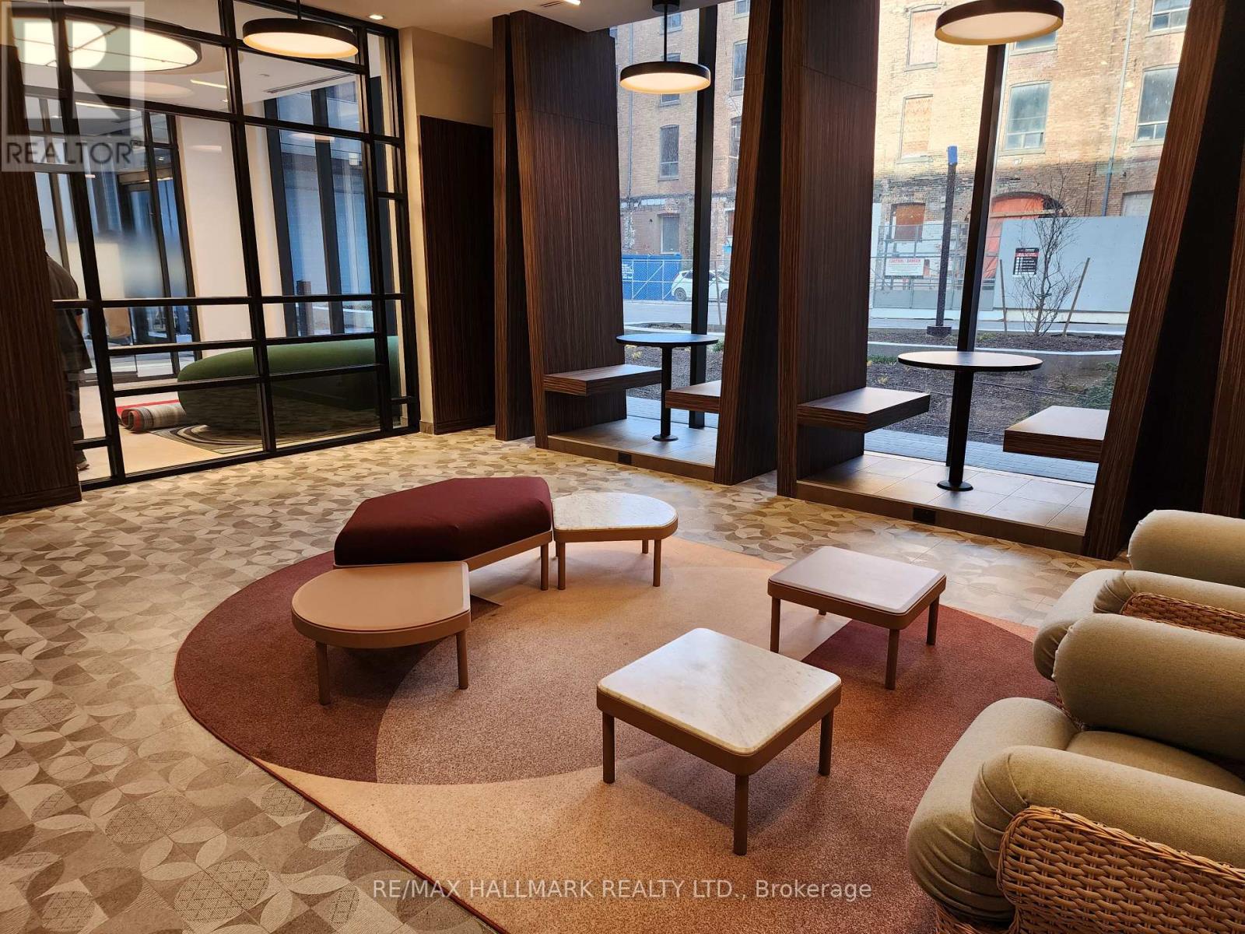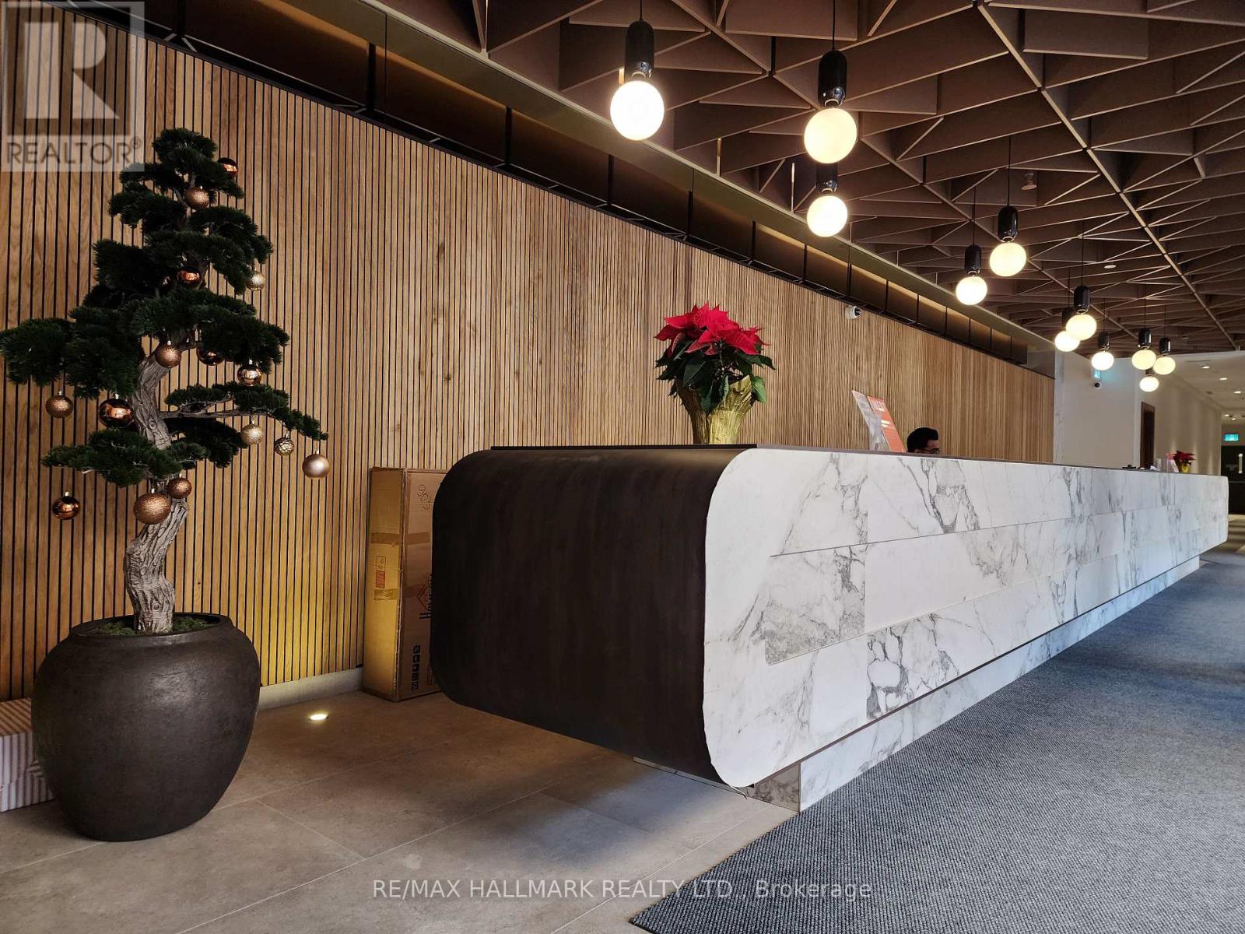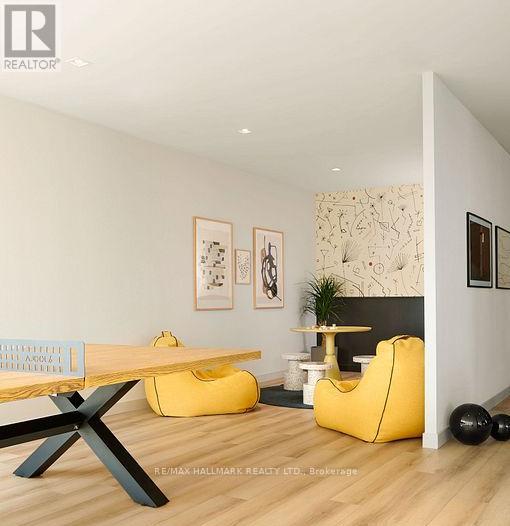103 - 9 Tecumseth Street Toronto, Ontario M5V 0S5
$599,999Maintenance, Insurance, Common Area Maintenance, Parking, Heat
$699.43 Monthly
Maintenance, Insurance, Common Area Maintenance, Parking, Heat
$699.43 MonthlyRARELY OFFERED -ONE-OF-A-KIND! PARKING & LOCKER PLUS BIKE STORAGE INCLUDED. 2 SPACIOUS SPLIT BEDROOMS With a Walk-In Closet. 1 Upgraded Bathroom with frameless shower enclosure. Ground Level Unit. No Waiting for Elevators. 2 ENTRANCES (IDEAL WORK FROM HOME OFFICE). PLENTY OF NATURAL LIGHT, Floor To Ceiling Windows Soaring Above 10'. Tallest in the Building. 140 Sqft Private Patio with GAS & WATER LINE CONNECTIONS. Welcome to King St West's Newest Condo - WEST by BY ASPEN RIDGE. 685 Sqft of Interior Space, BRAND NEW, Situated in the Heart of the Entertainment District 5-10 mins Walk to PARKS, TTC STREET CARS, SUBWAY STATIONS, The WELL, KING ST W, BARS, RESTAURANTS, CAFE'S, GROCERIES & MORE! DIRECT ACCESS TO STREET. GREAT OPPORTUNITY WORK FROM HOME. IDEAL OFFICE FOR ACCOUNTING, LAW, TECH START UP. ECT.. START JAN 2025 NEW! MOVE IN READY! **** EXTRAS **** 30K in Builder Upgrades. 10' smooth ceilings, Upgraded kitchen, Miele appliances, & plenty of storage. upgraded laminate flooring, frameless shower, automatic roller shades, gas & water line on terrace. Keyless Remote Entry, EV charging (id:24801)
Open House
This property has open houses!
2:00 pm
Ends at:5:00 pm
2:00 pm
Ends at:5:00 pm
Property Details
| MLS® Number | C11890093 |
| Property Type | Single Family |
| Community Name | Niagara |
| AmenitiesNearBy | Hospital, Public Transit |
| CommunityFeatures | Pet Restrictions, Community Centre |
| Features | Wheelchair Access, In Suite Laundry |
| ParkingSpaceTotal | 1 |
| Structure | Patio(s), Porch |
| ViewType | City View |
Building
| BathroomTotal | 1 |
| BedroomsAboveGround | 2 |
| BedroomsTotal | 2 |
| Amenities | Visitor Parking, Recreation Centre, Party Room, Exercise Centre, Security/concierge, Storage - Locker |
| Appliances | Barbeque |
| CoolingType | Central Air Conditioning, Ventilation System |
| ExteriorFinish | Concrete |
| FireProtection | Security System, Security Guard, Alarm System, Smoke Detectors |
| FlooringType | Ceramic, Laminate |
| HeatingFuel | Natural Gas |
| HeatingType | Forced Air |
| SizeInterior | 599.9954 - 698.9943 Sqft |
| Type | Apartment |
Parking
| Underground |
Land
| Acreage | No |
| FenceType | Fenced Yard |
| LandAmenities | Hospital, Public Transit |
Rooms
| Level | Type | Length | Width | Dimensions |
|---|---|---|---|---|
| Flat | Foyer | Measurements not available | ||
| Flat | Bathroom | Measurements not available | ||
| Flat | Kitchen | Measurements not available | ||
| Flat | Dining Room | 5.42 m | 4.6 m | 5.42 m x 4.6 m |
| Flat | Bedroom 2 | 2.89 m | 2.52 m | 2.89 m x 2.52 m |
| Flat | Primary Bedroom | 3.41 m | 3.1 m | 3.41 m x 3.1 m |
https://www.realtor.ca/real-estate/27732064/103-9-tecumseth-street-toronto-niagara-niagara
Interested?
Contact us for more information
Arthur Chan
Broker
685 Sheppard Ave E #401
Toronto, Ontario M2K 1B6
Harry Charilaou
Salesperson
685 Sheppard Ave E #401
Toronto, Ontario M2K 1B6









































