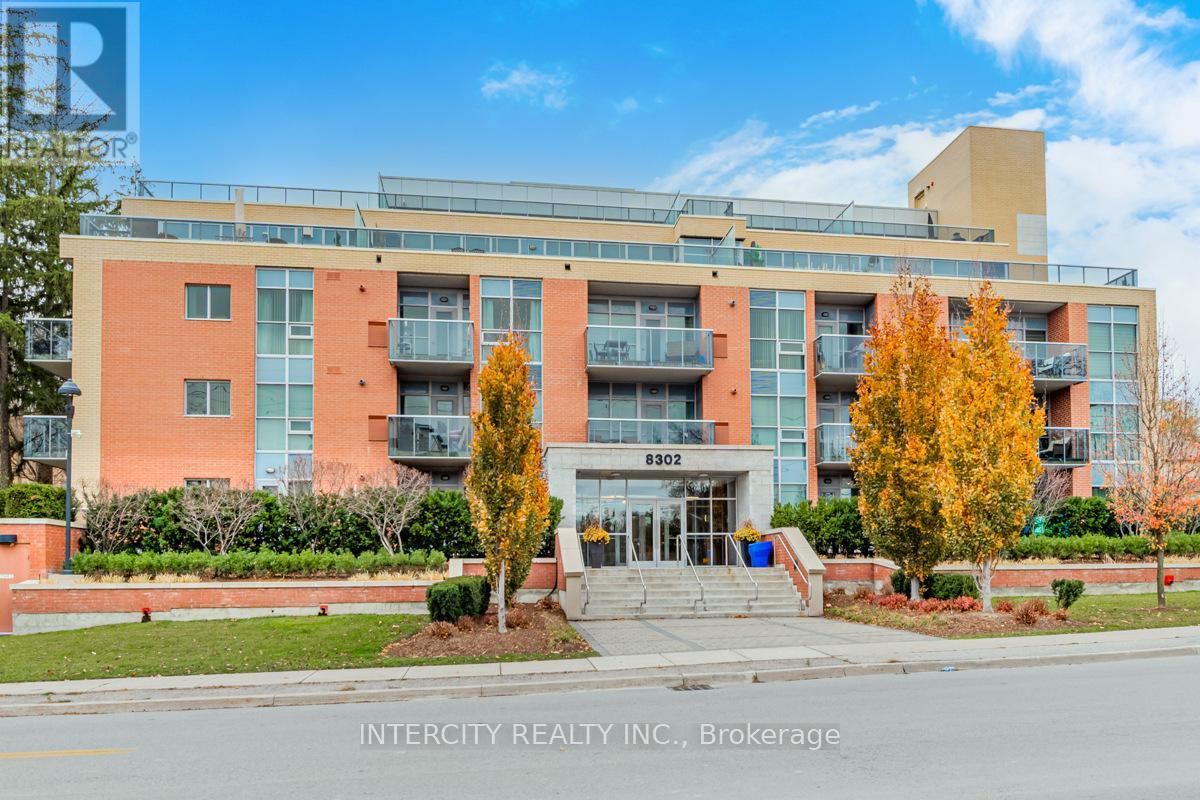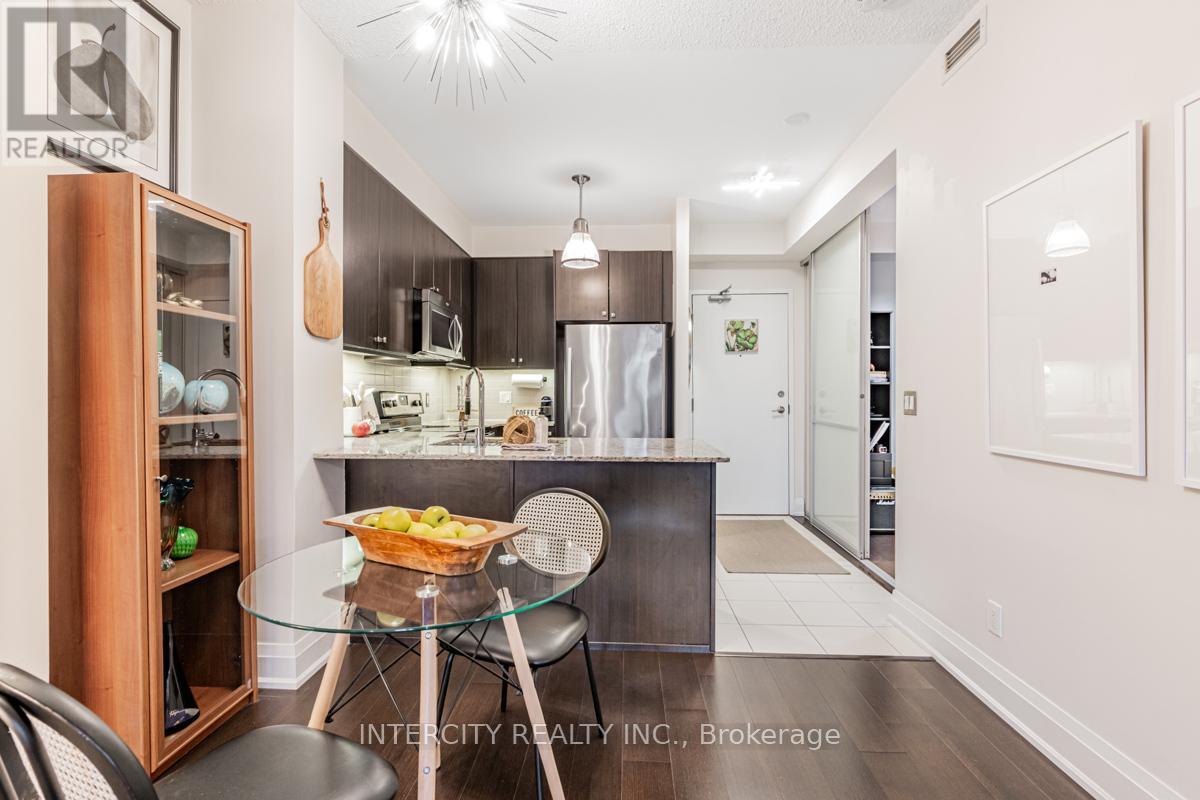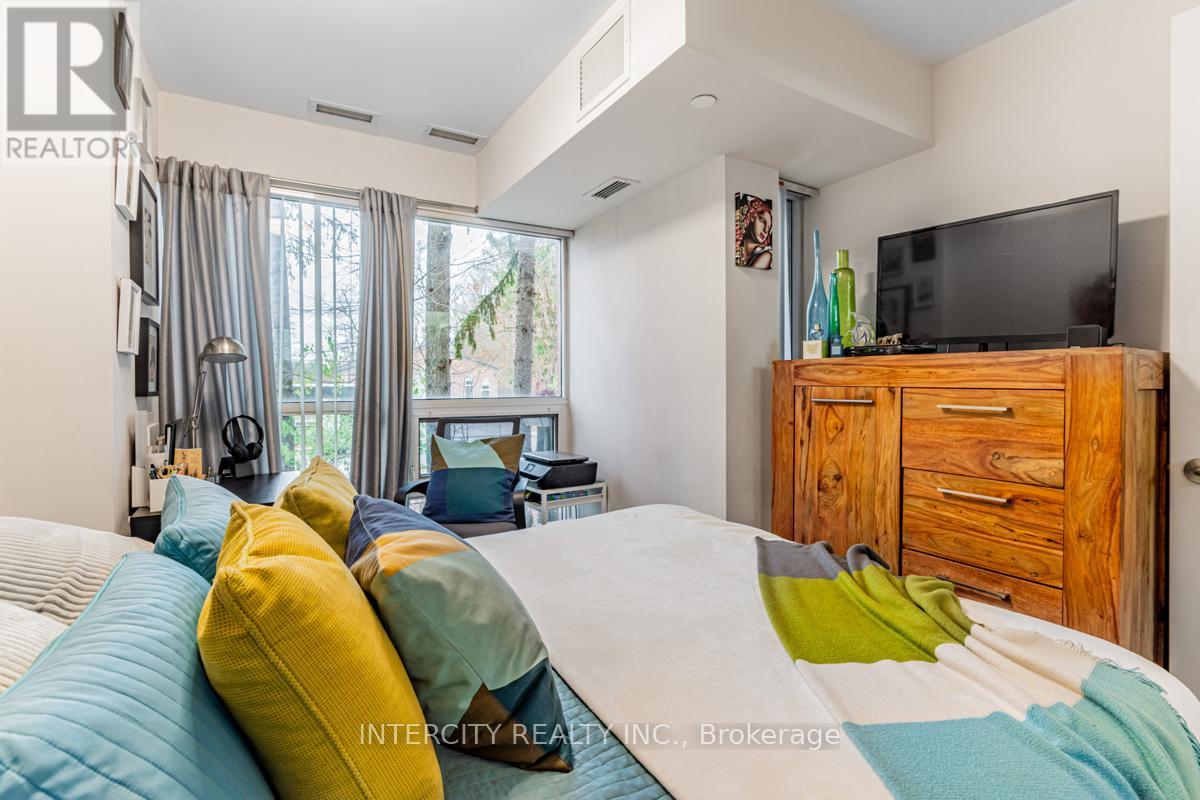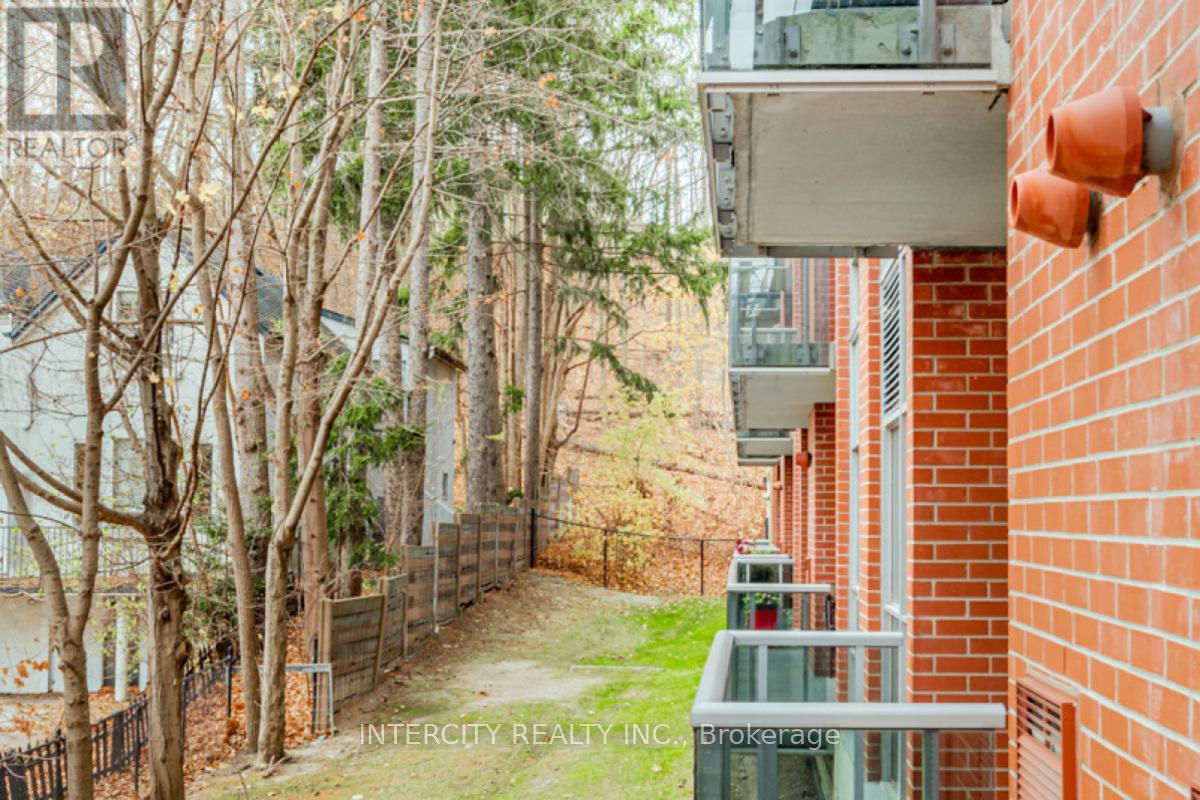103 - 8302 Islington Avenue Vaughan, Ontario L4L 0E6
$599,900Maintenance, Insurance, Parking, Common Area Maintenance
$487.16 Monthly
Maintenance, Insurance, Parking, Common Area Maintenance
$487.16 MonthlyGet ready to fall in love with Vero Boutique Condo! This stunning main-floor unit has been beautifully updated to feature two bedrooms and an incredibly functional layout. Imagine yourself unwinding on your south-facing terrace, complete with a gas BBQ hook up your very own private oasis! Step inside to find 9-foot ceilings and a sleek, modern kitchen boasting full-size stainless steel appliances, quartz countertops, and a breakfast bar thats perfect for casual dining or entertaining. The second bedroom is a versatile gem, ideal for a cozy guest room or a private home office. This amazing unit also includes one parking spot and an oversized locker for all your storage needs. Plus, the building itself offers fantastic amenities, including a rooftop patio, a gym, and a party room. Located just steps from public transit, scenic trails, and the vibrant Market Lane, this condo is move-in ready and waiting for you to call it home! Don't miss out your dream condo is here! (id:24801)
Property Details
| MLS® Number | N11904867 |
| Property Type | Single Family |
| Community Name | Islington Woods |
| Amenities Near By | Place Of Worship, Public Transit, Schools |
| Community Features | Pet Restrictions |
| Features | Wooded Area, Balcony, Carpet Free |
| Parking Space Total | 1 |
Building
| Bathroom Total | 1 |
| Bedrooms Above Ground | 1 |
| Bedrooms Below Ground | 1 |
| Bedrooms Total | 2 |
| Amenities | Exercise Centre, Party Room, Sauna, Visitor Parking, Storage - Locker |
| Appliances | Dishwasher, Dryer, Microwave, Range, Refrigerator, Stove, Washer, Window Coverings |
| Cooling Type | Central Air Conditioning |
| Exterior Finish | Brick, Concrete |
| Fire Protection | Monitored Alarm |
| Flooring Type | Ceramic, Laminate |
| Heating Fuel | Natural Gas |
| Heating Type | Forced Air |
| Size Interior | 600 - 699 Ft2 |
| Type | Apartment |
Parking
| Underground |
Land
| Acreage | No |
| Land Amenities | Place Of Worship, Public Transit, Schools |
Rooms
| Level | Type | Length | Width | Dimensions |
|---|---|---|---|---|
| Main Level | Kitchen | 2.84 m | 2.13 m | 2.84 m x 2.13 m |
| Main Level | Living Room | 5.41 m | 3.14 m | 5.41 m x 3.14 m |
| Main Level | Bathroom | Measurements not available | ||
| Main Level | Primary Bedroom | 3.35 m | 2.89 m | 3.35 m x 2.89 m |
| Main Level | Bedroom 2 | 2.94 m | 2.53 m | 2.94 m x 2.53 m |
Contact Us
Contact us for more information
Anna Neri
Salesperson
3600 Langstaff Rd., Ste14
Vaughan, Ontario L4L 9E7
(416) 798-7070
(905) 851-8794
Mimmo Galati
Broker
www.lxhgroup.com/
3600 Langstaff Rd., Ste14
Vaughan, Ontario L4L 9E7
(416) 798-7070
(905) 851-8794






























