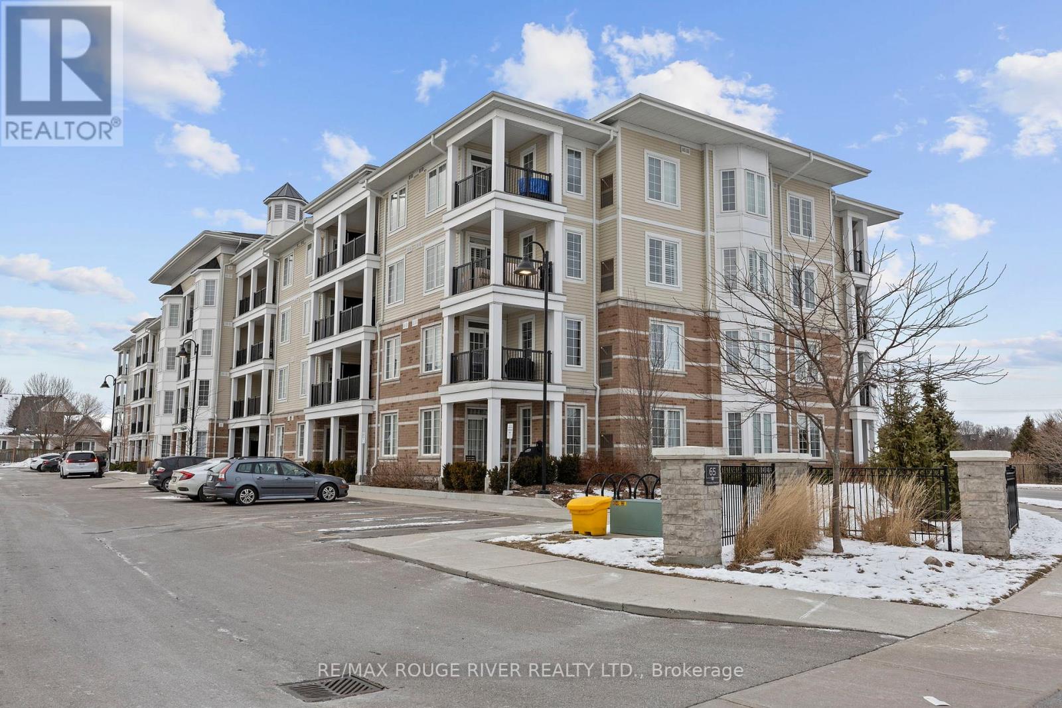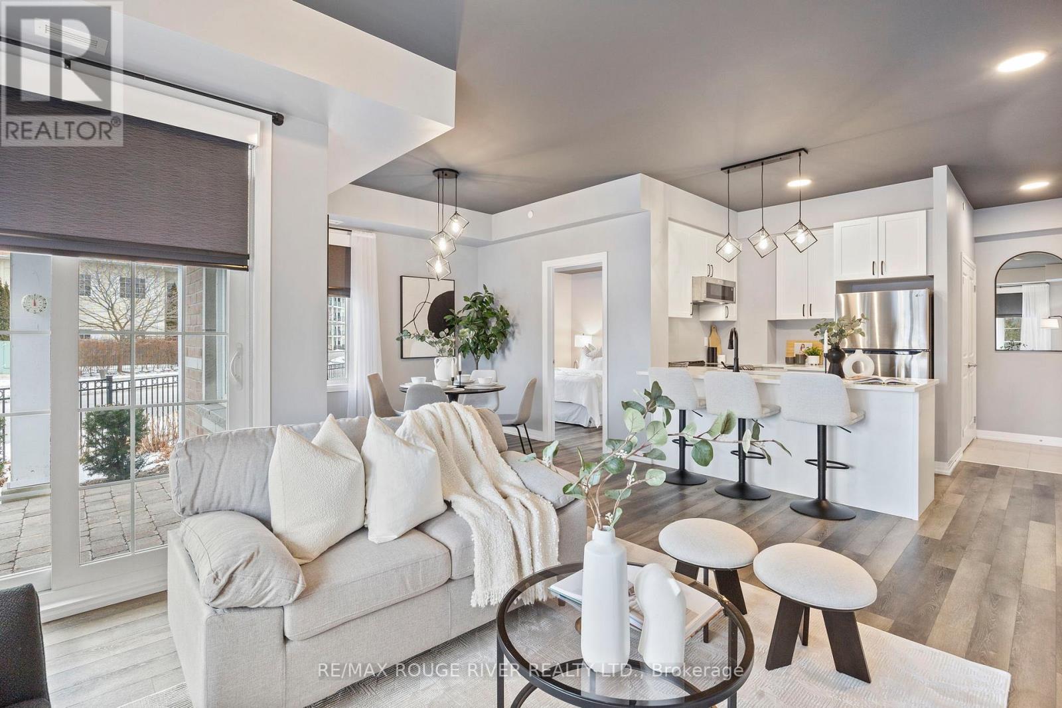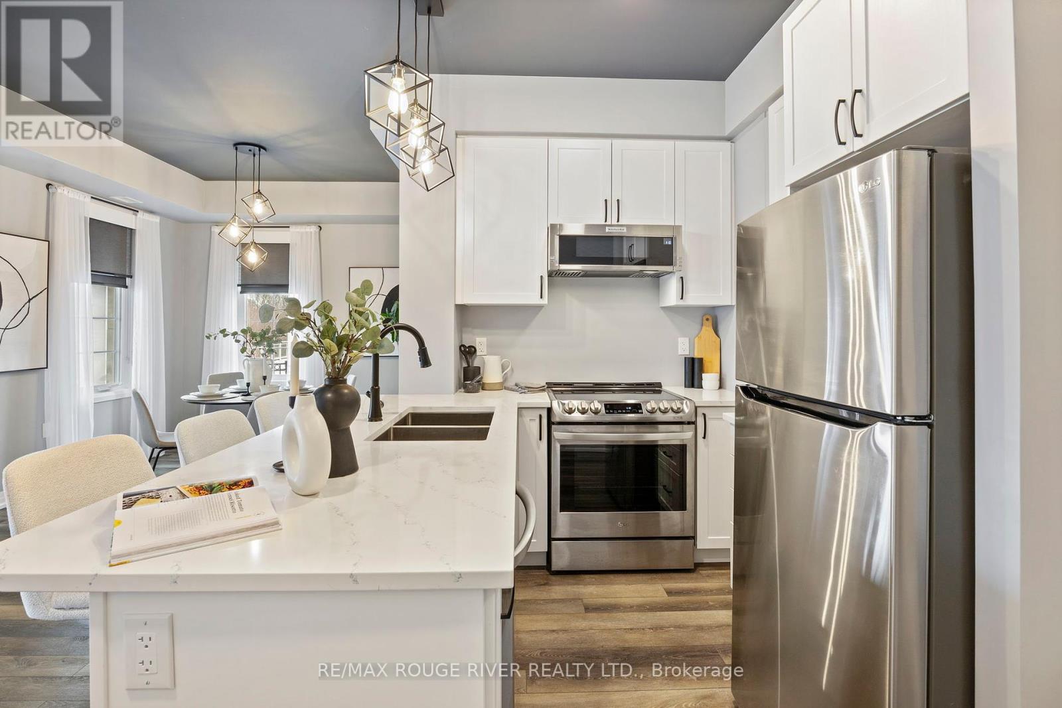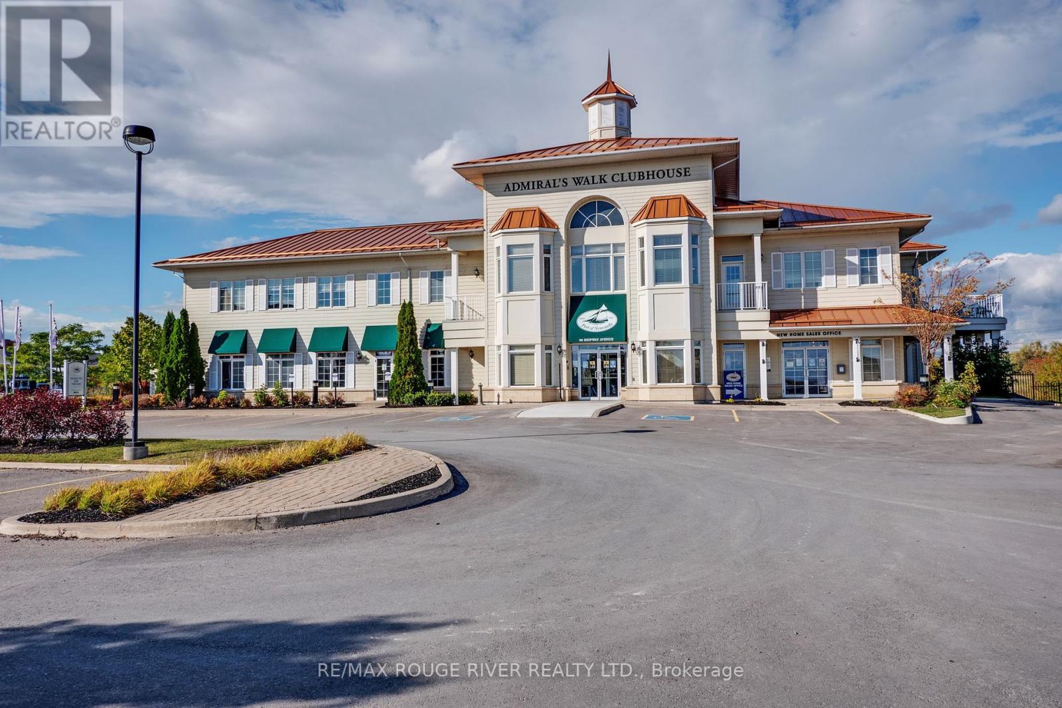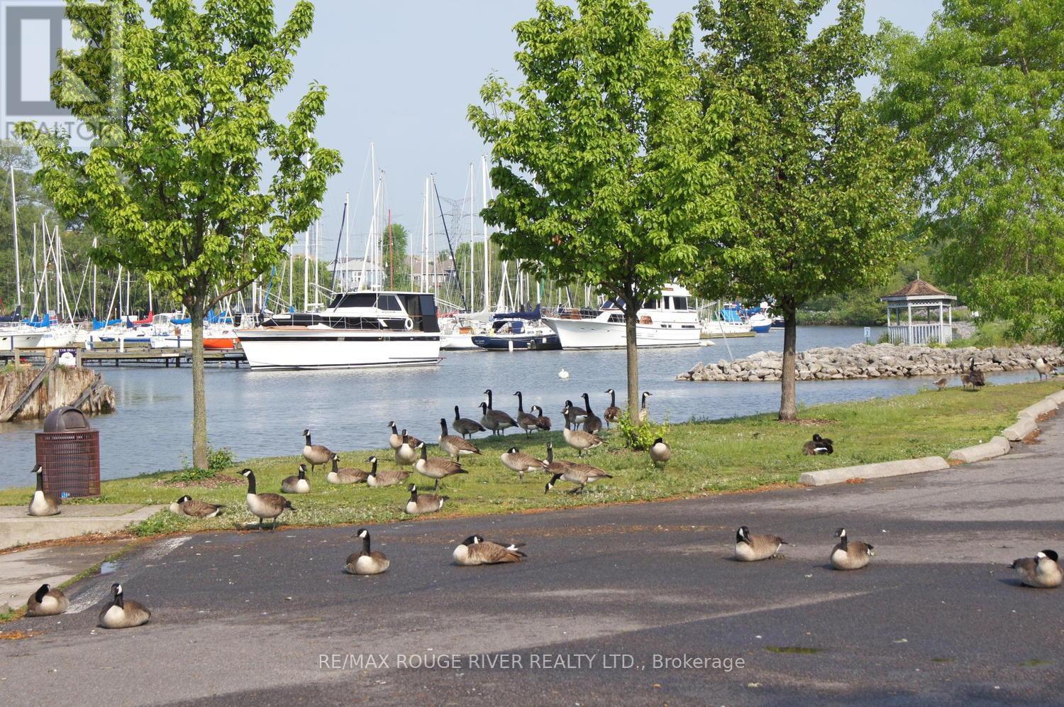103 - 65 Shipway Avenue Clarington, Ontario L1B 0W2
$649,900Maintenance, Common Area Maintenance, Insurance, Parking
$712.68 Monthly
Maintenance, Common Area Maintenance, Insurance, Parking
$712.68 MonthlyLive , Work, Play by the Lakeside in Style in this Stunning Corner Unit at the Port of Newcastle!*This Beautiful & Bright spacious Main Floor Condo has extended views of the Ravine* Features an Open concept Living & Dining area, with 9'ft ceilings , Fabulous Kitchen w/quartz counter tops, Stainless Steel Appliances & Breakfast bar* Vinyl flooring thru-out & walkout to the Interlock Patio with a private view ! Primary bedroom w/4pc ensuite, double closets & space saving closet organizers. Additional bedroom doubles as a guestroom and/or home office. Underground Parking and large locker included. Enjoy all the amenities of the Admiral Club, strolls along the Beach, Marina & walking trails. Conveniently located just minutes from 401. (id:24801)
Property Details
| MLS® Number | E11929164 |
| Property Type | Single Family |
| Community Name | Newcastle |
| AmenitiesNearBy | Marina |
| CommunityFeatures | Pet Restrictions, Community Centre |
| Features | Carpet Free |
| ParkingSpaceTotal | 1 |
| PoolType | Indoor Pool |
Building
| BathroomTotal | 2 |
| BedroomsAboveGround | 2 |
| BedroomsTotal | 2 |
| Amenities | Exercise Centre, Visitor Parking, Storage - Locker |
| Appliances | Dishwasher, Dryer, Microwave, Refrigerator, Stove, Washer, Window Coverings |
| CoolingType | Central Air Conditioning |
| ExteriorFinish | Brick, Vinyl Siding |
| FlooringType | Vinyl |
| HeatingFuel | Natural Gas |
| HeatingType | Forced Air |
| SizeInterior | 999.992 - 1198.9898 Sqft |
| Type | Apartment |
Land
| Acreage | No |
| LandAmenities | Marina |
Rooms
| Level | Type | Length | Width | Dimensions |
|---|---|---|---|---|
| Ground Level | Kitchen | 2.91 m | 2.72 m | 2.91 m x 2.72 m |
| Ground Level | Dining Room | 3.04 m | 2.7 m | 3.04 m x 2.7 m |
| Ground Level | Living Room | 4.8 m | 3.36 m | 4.8 m x 3.36 m |
| Ground Level | Primary Bedroom | 4.75 m | 3.23 m | 4.75 m x 3.23 m |
| Ground Level | Bedroom 2 | 3.37 m | 2.97 m | 3.37 m x 2.97 m |
https://www.realtor.ca/real-estate/27815342/103-65-shipway-avenue-clarington-newcastle-newcastle
Interested?
Contact us for more information
Carmela Lamanna
Salesperson
372 Taunton Rd E #7
Whitby, Ontario L1R 0H4



