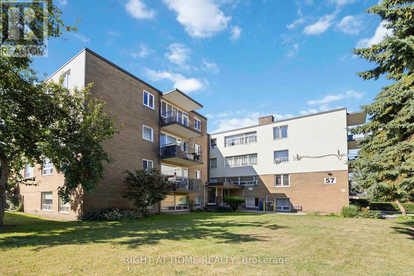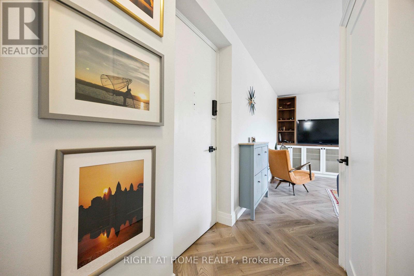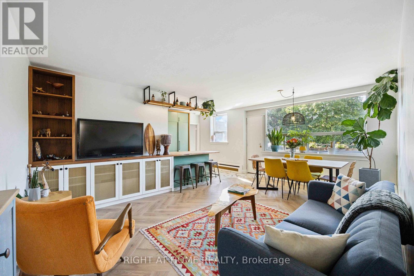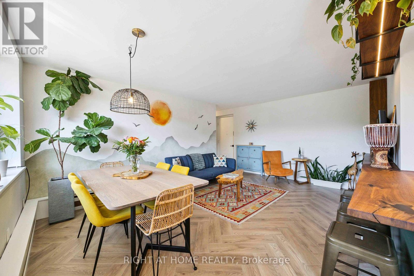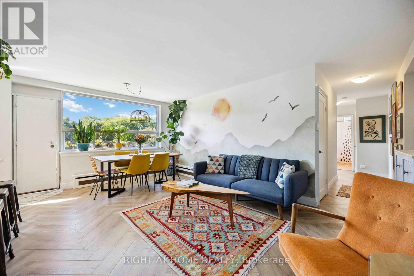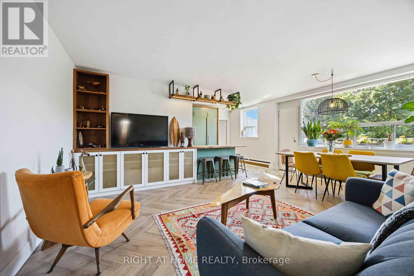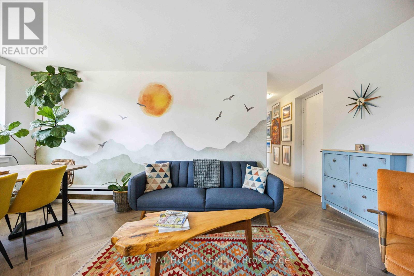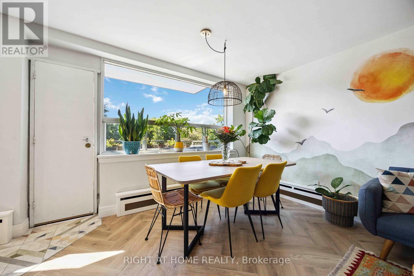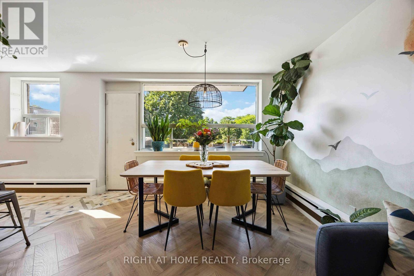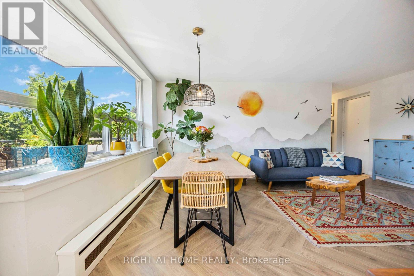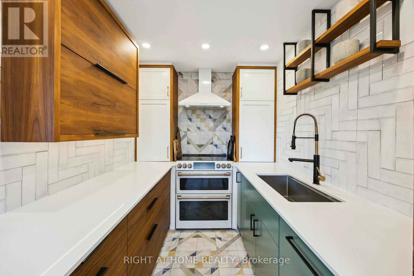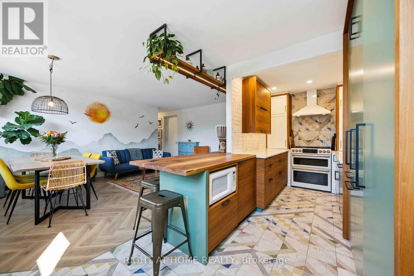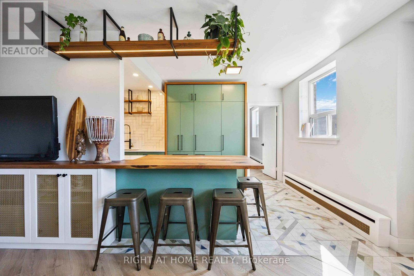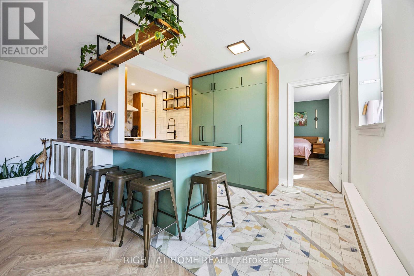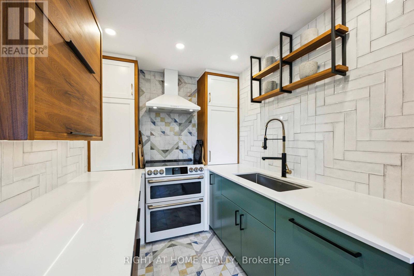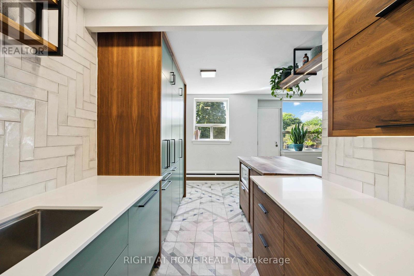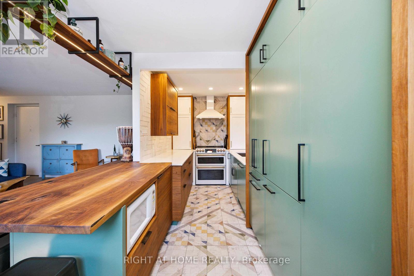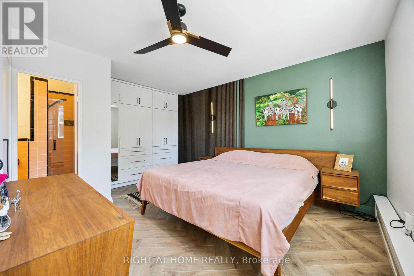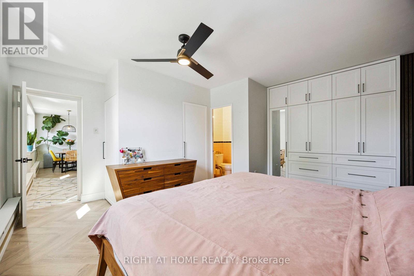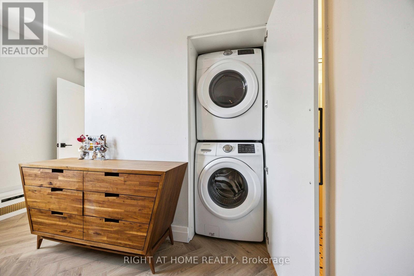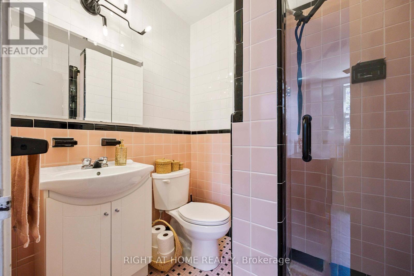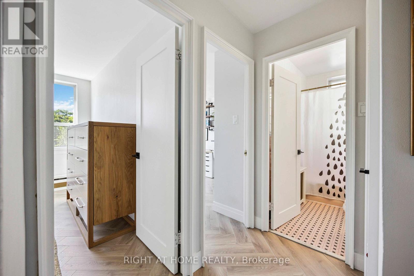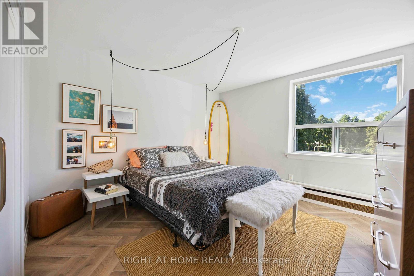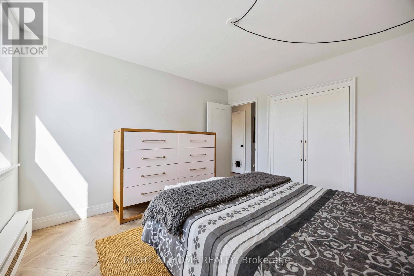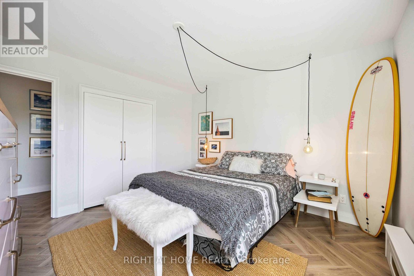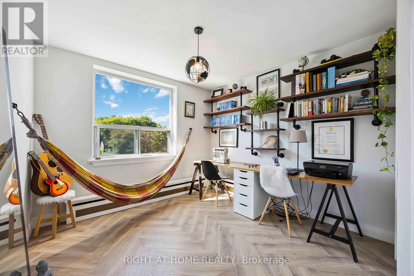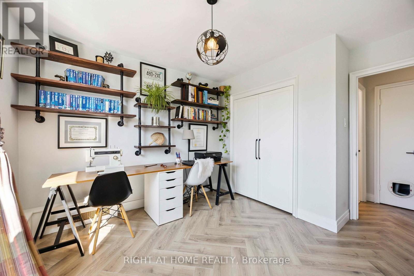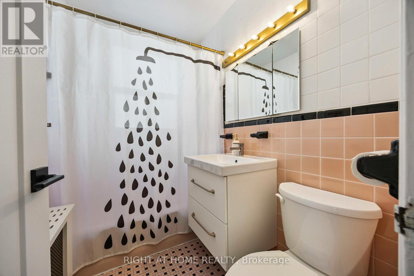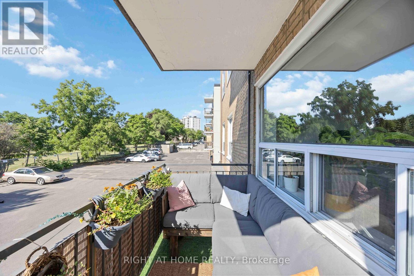103 - 57 Neptune Drive Toronto, Ontario M6A 1X2
$549,900Maintenance, Heat, Water
$580.94 Monthly
Maintenance, Heat, Water
$580.94 MonthlyWelcome to this beautifully updated and bright 3-bedroom, 2-bathroom co-op that combines comfort, convenience, and charm in every corner. Bathed in natural light, this spacious unit offers an unobstructed view of the park, creating a serene retreat right at home. The open-concept kitchen is a true showpiece, featuring custom high-quality cabinetry and a one-of-a-kind walnut countertop perfect for cooking, hosting, or simply enjoying your morning coffee. Gorgeous custom trim work. Luxury vinyl flooring throughout adds contemporary elegance and durability. Enjoy the rare convenience of ensuite laundry, along with a thoughtfully designed layout that includes a lovely living room with walk-out to a private balcony where BBQs are welcome a rare find that's perfect for summer evenings. Additional features include a locker making everyday living effortless. This standout unit offers style, space, and smart upgrades all in one vibrant location. Ready to fall in love? Let's make it yours. Maintenance fees include water, heat and property taxes. Wonderful location close to Hwy 401, shopping, schools, hospital, and walking distance to Yorkdale subway station! (id:24801)
Property Details
| MLS® Number | C12471730 |
| Property Type | Single Family |
| Community Name | Englemount-Lawrence |
| Community Features | Pets Allowed With Restrictions |
| Features | Balcony, Carpet Free, In Suite Laundry |
| Parking Space Total | 1 |
Building
| Bathroom Total | 2 |
| Bedrooms Above Ground | 3 |
| Bedrooms Total | 3 |
| Amenities | Storage - Locker |
| Appliances | Dishwasher, Dryer, Oven, Stove, Washer, Window Coverings, Refrigerator |
| Basement Type | None |
| Cooling Type | None |
| Exterior Finish | Brick |
| Size Interior | 1,200 - 1,399 Ft2 |
| Type | Apartment |
Parking
| No Garage |
Land
| Acreage | No |
Rooms
| Level | Type | Length | Width | Dimensions |
|---|---|---|---|---|
| Flat | Living Room | 5.31 m | 3.89 m | 5.31 m x 3.89 m |
| Flat | Kitchen | 5.31 m | 2.09 m | 5.31 m x 2.09 m |
| Flat | Foyer | 1.02 m | 3.62 m | 1.02 m x 3.62 m |
| Flat | Primary Bedroom | 4.27 m | 3.35 m | 4.27 m x 3.35 m |
| Flat | Bedroom 2 | 3.56 m | 3.59 m | 3.56 m x 3.59 m |
| Flat | Bedroom 3 | 3.09 m | 2.96 m | 3.09 m x 2.96 m |
Contact Us
Contact us for more information
Eric De Paolis
Salesperson
(289) 357-3000
www.realst8.ca/
9311 Weston Road Unit 6
Vaughan, Ontario L4H 3G8
(289) 357-3000
Gino Mancini
Broker
www.ginomancini.com/
9311 Weston Road Unit 6
Vaughan, Ontario L4H 3G8
(289) 357-3000


