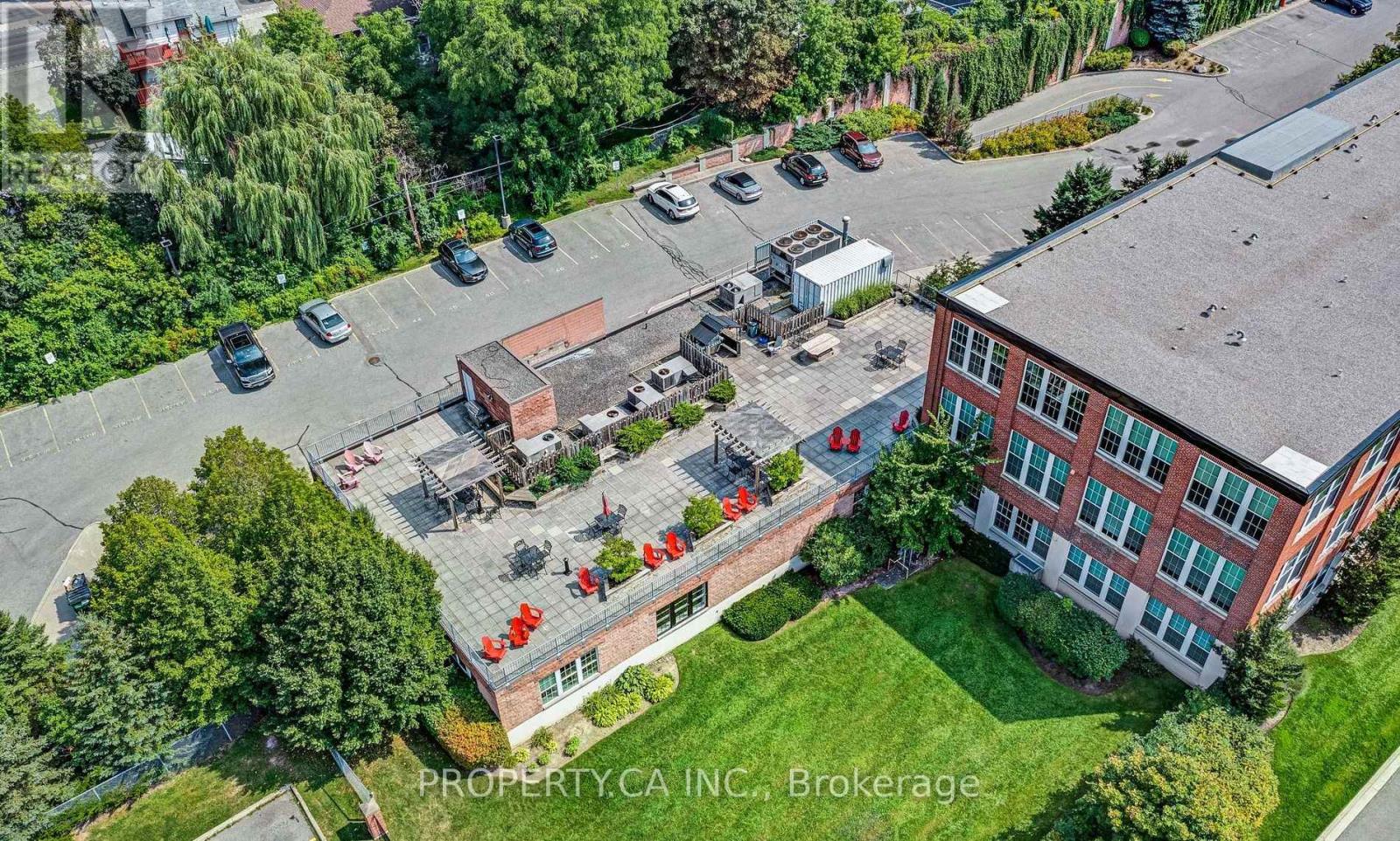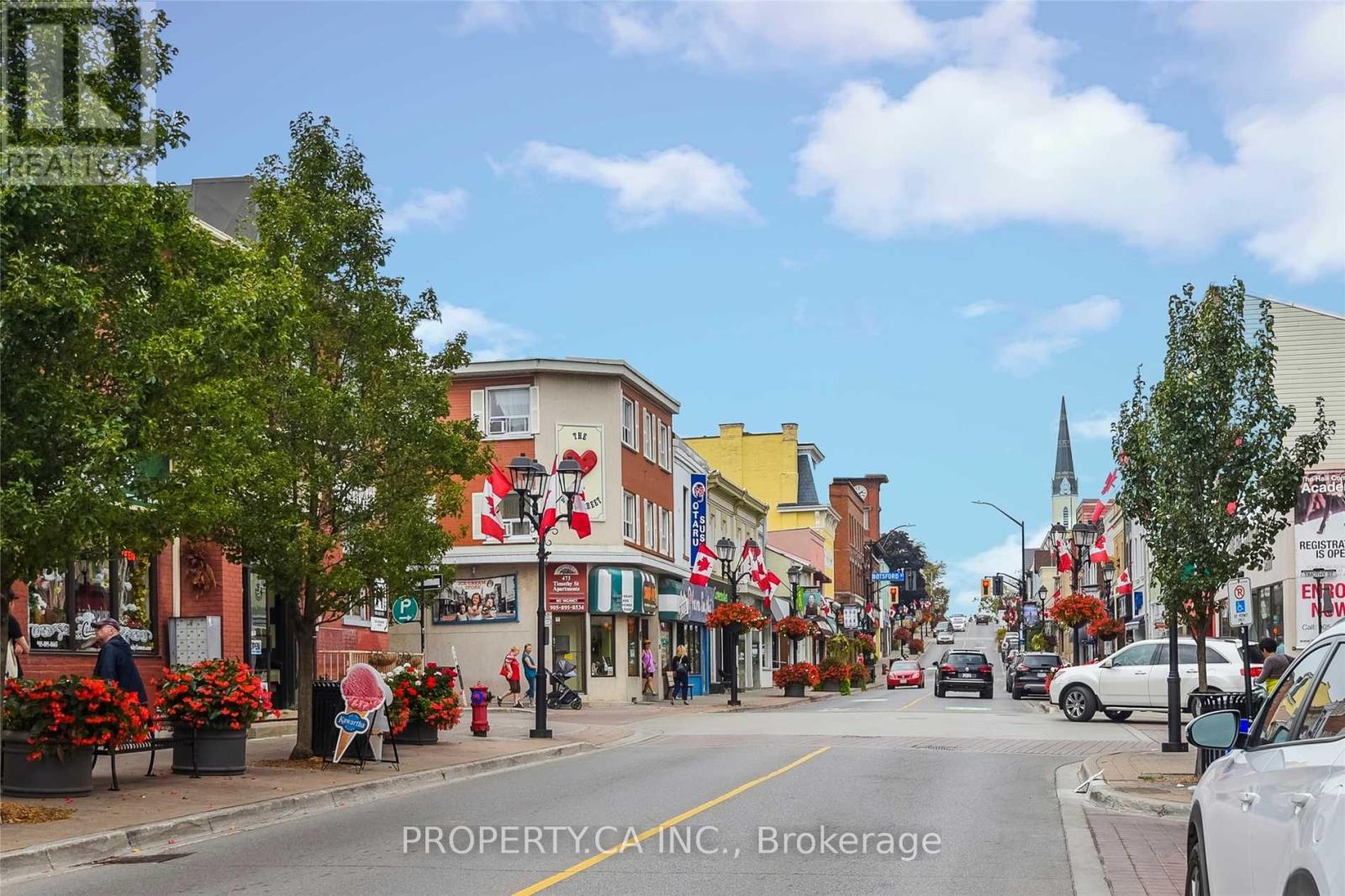103 - 543 Timothy Street Newmarket, Ontario L3Y 1R1
2 Bedroom
1 Bathroom
900 - 999 ft2
Loft
Central Air Conditioning
Radiant Heat
$2,800 Monthly
Spectacular Open Concept True Loft In Vibrant Downtown Newmarket Features Unique Architectural Details Including 11'6'' Ceilings, Huge Brand NewWindows, Exposed Beams & Sliding Barn Doors. Gorgeous Finishes Featuring A Gourmet Kitchen With S/S Appliances (Brand New Fridge), StoneCounter And Custom Backsplash, Updated Main Bath, Brand New Laminate Flooring Throughout And Upgraded Trim & Doors. Walking Distance ToTrendy Main Street Restaurants, Shops, Riverwalk Commons, Fairy Lake & Miles Of Walking Trails! Questions to tylar@condos.ca (id:24801)
Property Details
| MLS® Number | N11963678 |
| Property Type | Single Family |
| Community Name | Central Newmarket |
| Community Features | Pet Restrictions |
| Parking Space Total | 2 |
Building
| Bathroom Total | 1 |
| Bedrooms Above Ground | 1 |
| Bedrooms Below Ground | 1 |
| Bedrooms Total | 2 |
| Amenities | Storage - Locker |
| Appliances | Refrigerator |
| Architectural Style | Loft |
| Cooling Type | Central Air Conditioning |
| Exterior Finish | Brick |
| Flooring Type | Laminate |
| Heating Type | Radiant Heat |
| Size Interior | 900 - 999 Ft2 |
| Type | Apartment |
Parking
| Underground |
Land
| Acreage | No |
Rooms
| Level | Type | Length | Width | Dimensions |
|---|---|---|---|---|
| Flat | Living Room | 4.8 m | 3.5 m | 4.8 m x 3.5 m |
| Flat | Dining Room | 4.8 m | 1.9 m | 4.8 m x 1.9 m |
| Flat | Primary Bedroom | 4.1 m | 3.3 m | 4.1 m x 3.3 m |
| Flat | Kitchen | 4.1 m | 3 m | 4.1 m x 3 m |
| Flat | Den | 4 m | 3 m | 4 m x 3 m |
Contact Us
Contact us for more information
Tylar Thompson
Salesperson
Property.ca Inc.
36 Distillery Lane Unit 500
Toronto, Ontario M5A 3C4
36 Distillery Lane Unit 500
Toronto, Ontario M5A 3C4
(416) 583-1660
(416) 352-1740
www.property.ca/





















